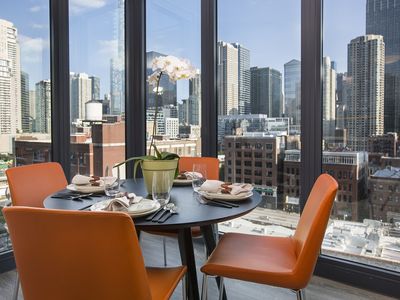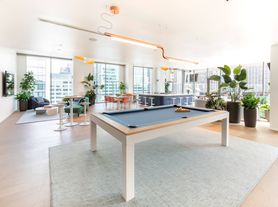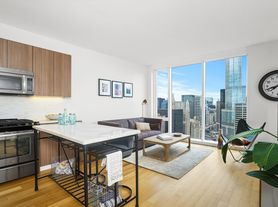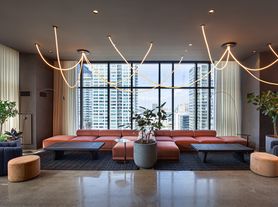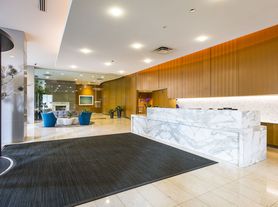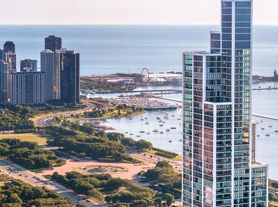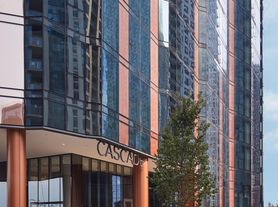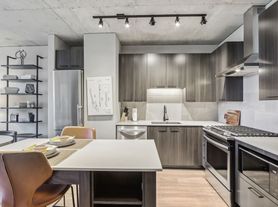Receive up to 1 month free on select apartment homes. *Restrictions May Apply. Contact our leasing team for more information.
Apartment building
1-4 beds
Pet-friendly
Attached garage
In-unit laundry (W/D)
Available units
Price may not include required fees and charges
Price may not include required fees and charges.
Unit , sortable column | Sqft, sortable column | Available, sortable column | Base rent, sorted ascending |
|---|---|---|---|
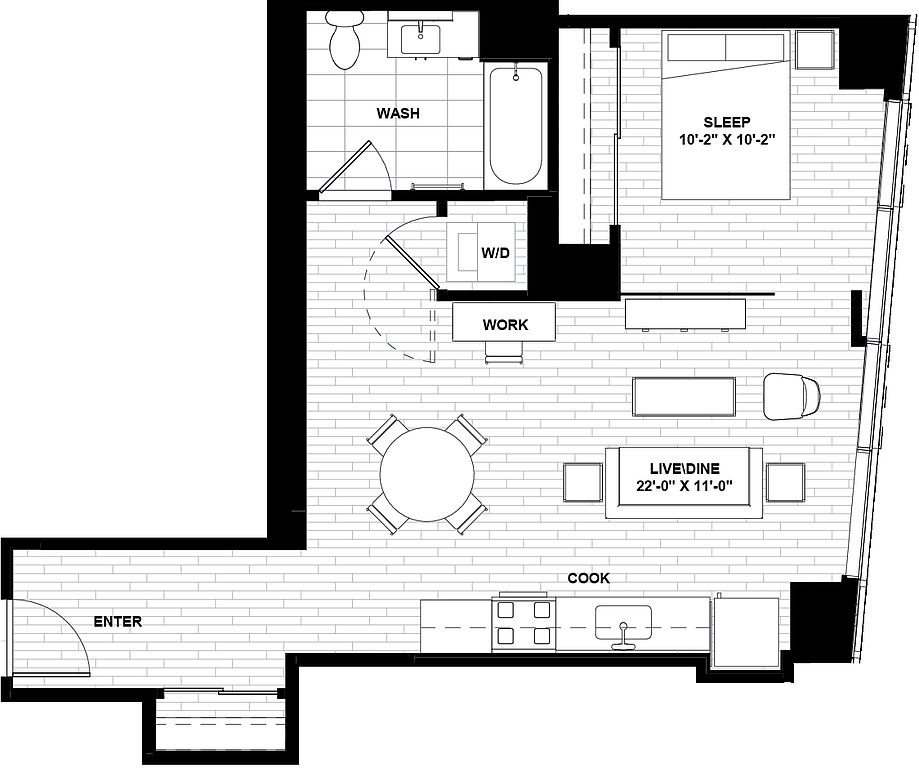 | 674 | Now | $2,533 |
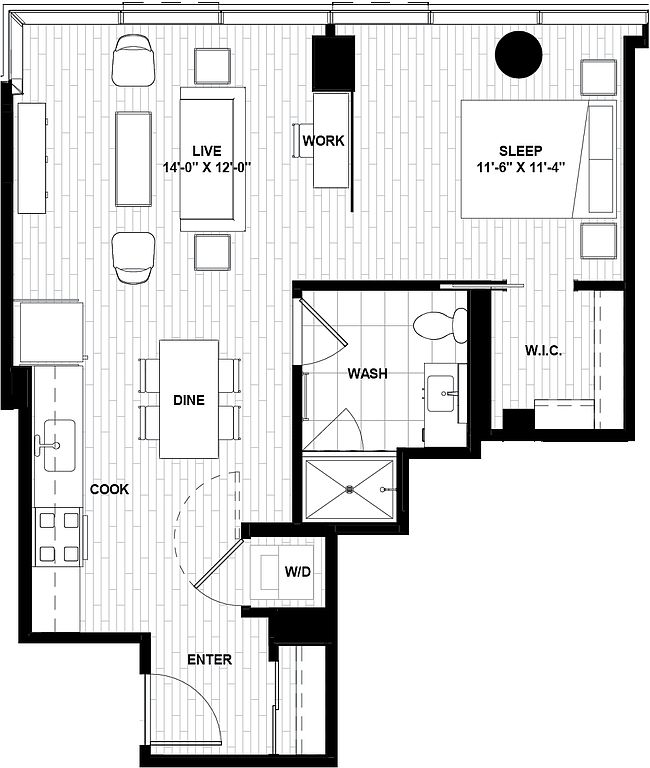 | 658 | Apr 3 | $2,553 |
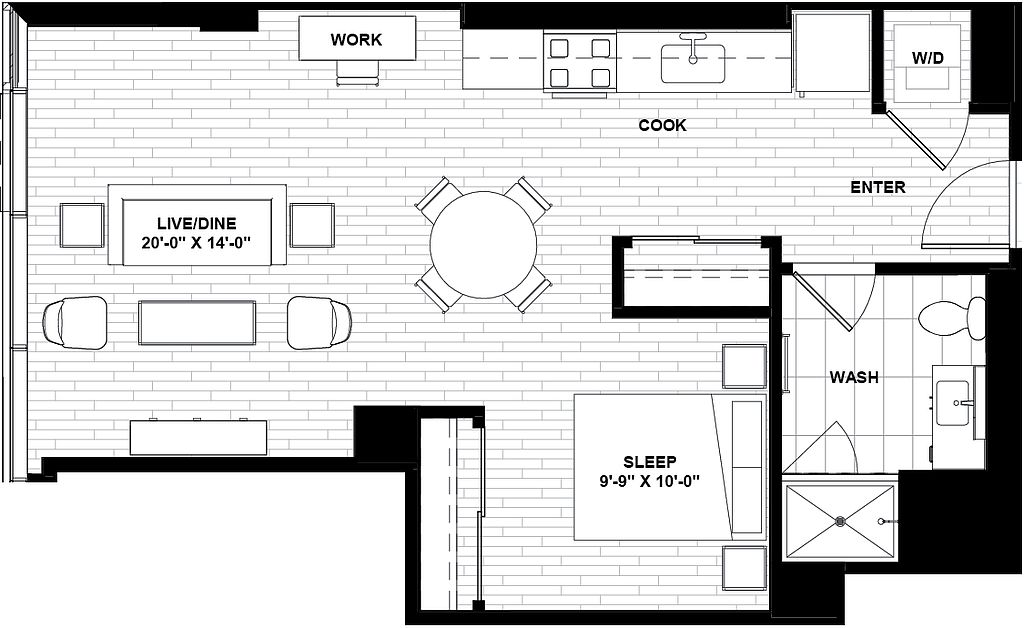 | 643 | Feb 23 | $2,561 |
 | 643 | Mar 4 | $2,566 |
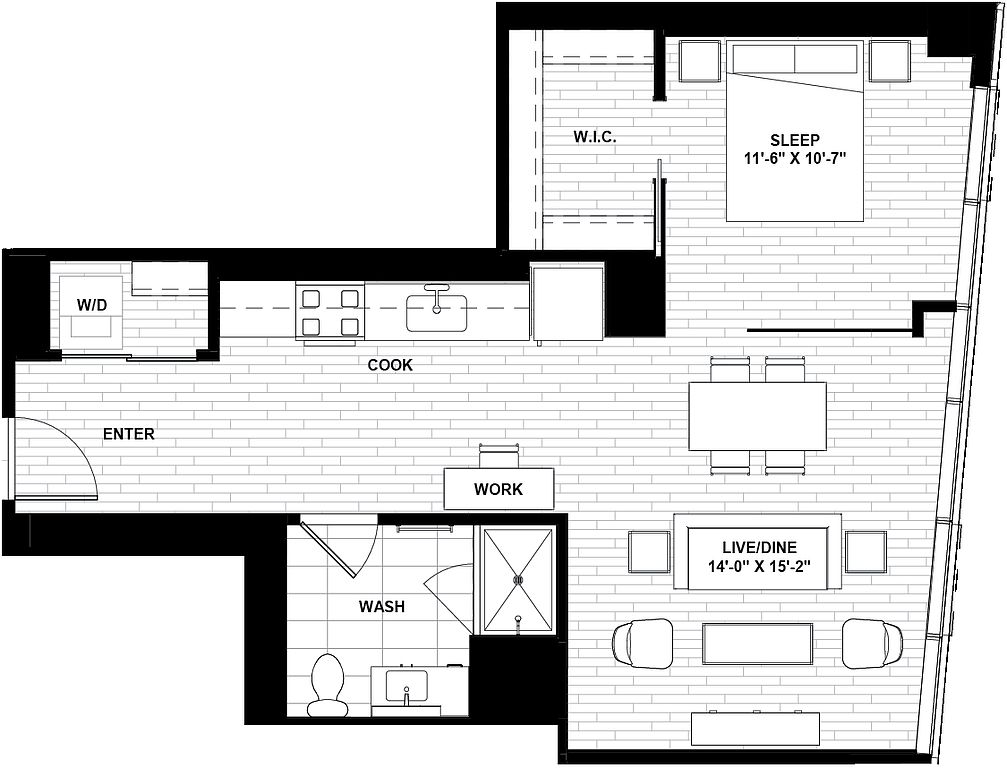 | 699 | Now | $2,572 |
 | 678 | Now | $2,586 |
 | 643 | Now | $2,593 |
 | 699 | Now | $2,618 |
 | 674 | Now | $2,635 |
 | 678 | Now | $2,635 |
 | 678 | Now | $2,645 |
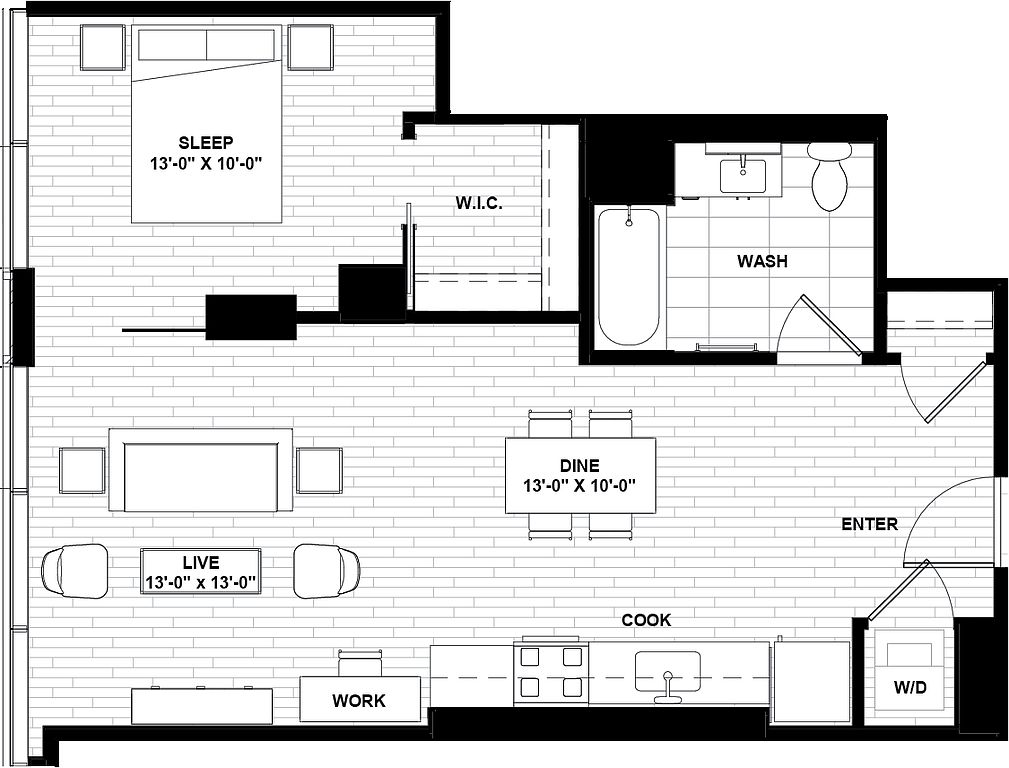 | 703 | Now | $2,657 |
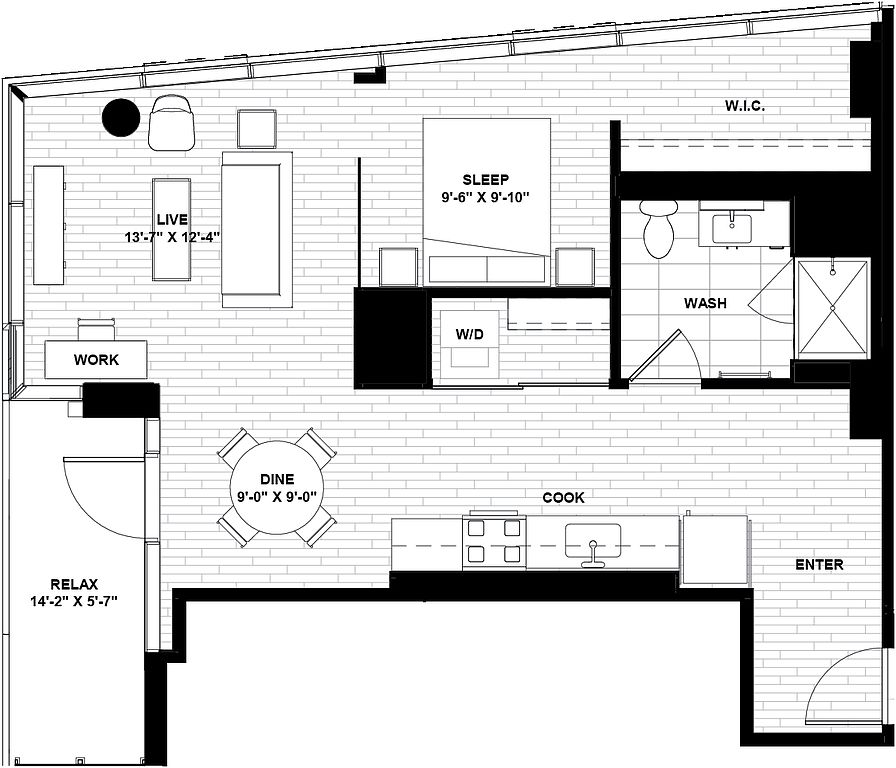 | 731 | Now | $2,714 |
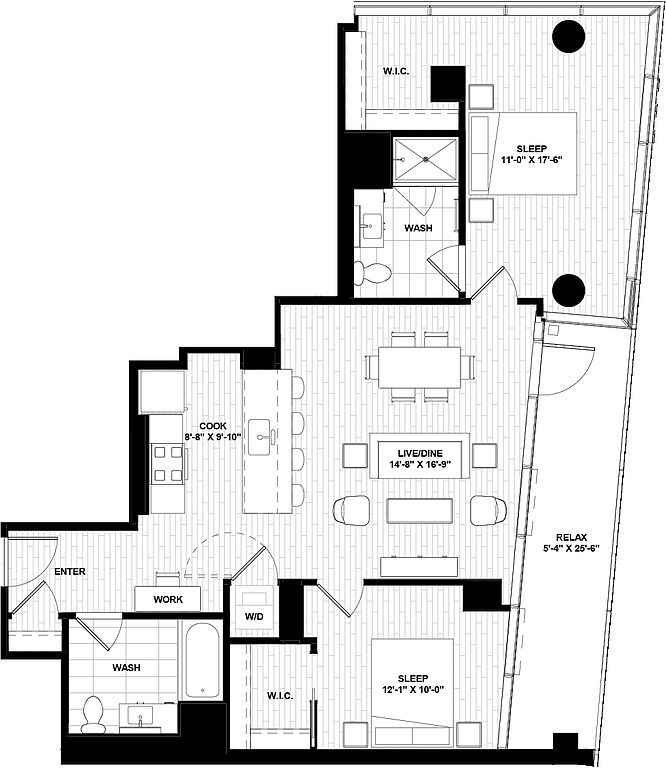 | 1,072 | Now | $4,382 |
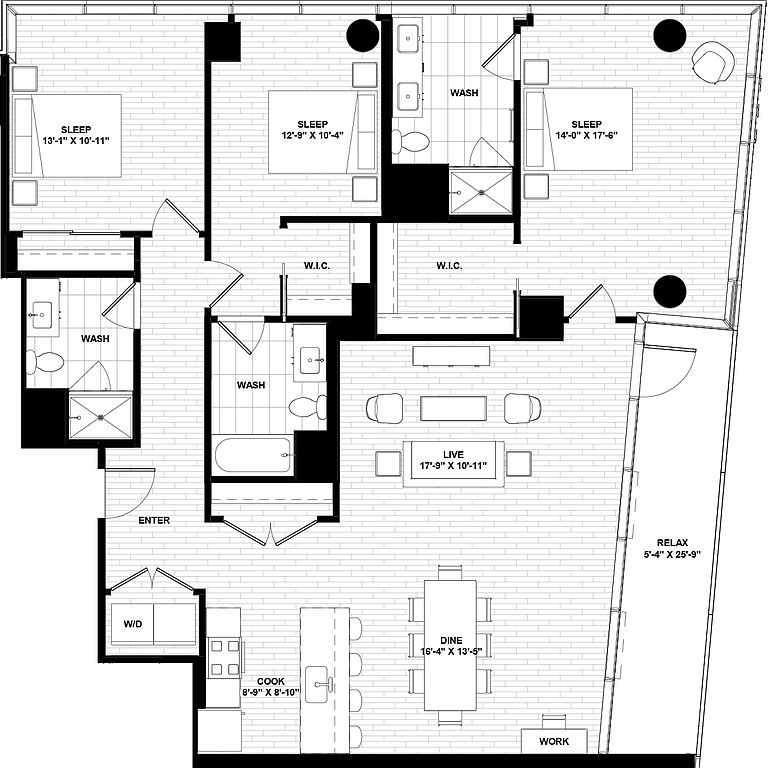 | 1,520 | Now | $8,119 |
What's special
Swimming pool
Cool down on hot days
This building features access to a pool. Less than 4% of buildings in Chicago have this amenity.
Office hours
| Day | Open hours |
|---|---|
| Mon - Fri: | 9 am - 6 pm |
| Sat: | 10 am - 5 pm |
| Sun: | Closed |
Property map
Tap on any highlighted unit to view details on availability and pricing
Use ctrl + scroll to zoom the map
Facts, features & policies
Building Amenities
Community Rooms
- Business Center: Library/co-working space
- Library: Library/co-working space
- Recreation Room: RecRoom
Other
- In Unit: Washer/Dryer
- Swimming Pool: Indoor/Outdoor heated swimming pool and spa
Outdoor common areas
- Sundeck: Outdoor sundeck
Security
- Doorman: DoorAttendant
- Gated Entry: Secured parking and resident storage available
Services & facilities
- Bicycle Storage: Indoor bike storage
- Elevator
- On-Site Maintenance: Onsite maintenance
- On-Site Management: Professional management
- Package Service: Contact-free package pick-up
- Storage Space
Unit Features
Appliances
- Dryer: Washer/Dryer
- Range: Gas range stoves
- Washer: Washer/Dryer
Internet/Satellite
- High-speed Internet Ready: Wi-Fi throughout
Policies
Parking
- Attached Garage
- Cover Park
- Garage
- Off Street Parking: Covered Lot
- Parking Lot: Other
Lease terms
- 12, 13, 14, 15, 16
Pet essentials
- DogsAllowedOne-time dog fee$500
- CatsAllowedOne-time cat fee$350
Additional details
Dogs: $500 per dog Restrictions: Two pet maximum per home. Aggressive breed restrictions.
Cats: $350 per cat Restrictions: Two pet maximum per home.
Special Features
- Acoustical Enhanced Glass
- Availability 24 Hours
- Clean Air Hvac Ionizers
- Concierge
- Dark Wood-grained Flooring
- Electronic Thermostat
- Exposed Concrete Ceilings
- Free Weights
- Grohe And American Standard Fixtures
- Group Excercise
- Large Closets Throughout With Closet Systems
- Matte Gray And White Cabinetry
- Media/game Room
- Outdoor Dining Areas With Stainless Steel Bbqs
- Prep Kitchen
- Private Outdoor Dog Run & Spa
- Quartz Countertops
- Recycling
- Roller Shades
- Spa
- Stainless Steel Appliances
- Touchless Experience
- Transportation
- Undercabinet Lighting
Neighborhood: The Loop
Areas of interest
Use our interactive map to explore the neighborhood and see how it matches your interests.
Travel times
Walk, Transit & Bike Scores
Walk Score®
/ 100
Walker's ParadiseTransit Score®
/ 100
Rider's ParadiseBike Score®
/ 100
Very BikeableNearby schools in Chicago
GreatSchools rating
- 9/10South Loop Elementary SchoolGrades: PK-8Distance: 1.3 mi
- 1/10Phillips Academy High SchoolGrades: 9-12Distance: 4.2 mi
Frequently asked questions
What is the walk score of Parkline Chicago?
Parkline Chicago has a walk score of 100, it's a walker's paradise.
What is the transit score of Parkline Chicago?
Parkline Chicago has a transit score of 100, it's a rider's paradise.
What schools are assigned to Parkline Chicago?
The schools assigned to Parkline Chicago include South Loop Elementary School and Phillips Academy High School.
Does Parkline Chicago have in-unit laundry?
Yes, Parkline Chicago has in-unit laundry for some or all of the units.
What neighborhood is Parkline Chicago in?
Parkline Chicago is in the The Loop neighborhood in Chicago, IL.
