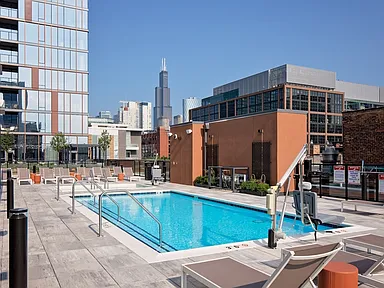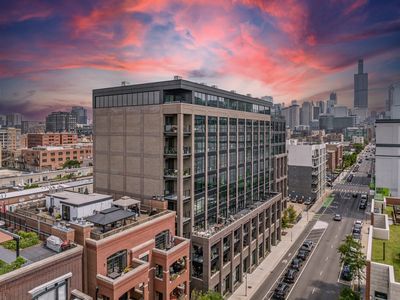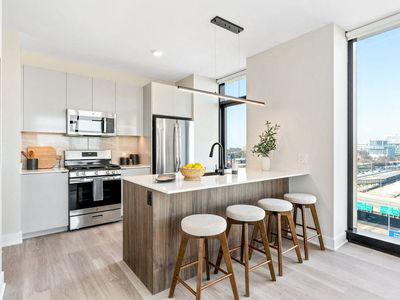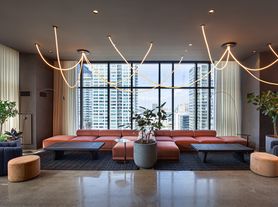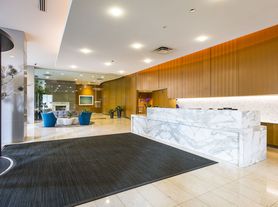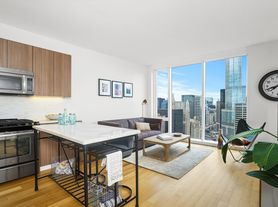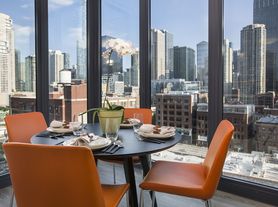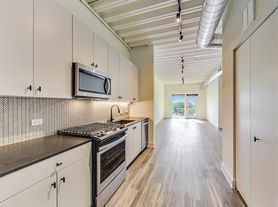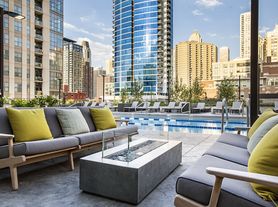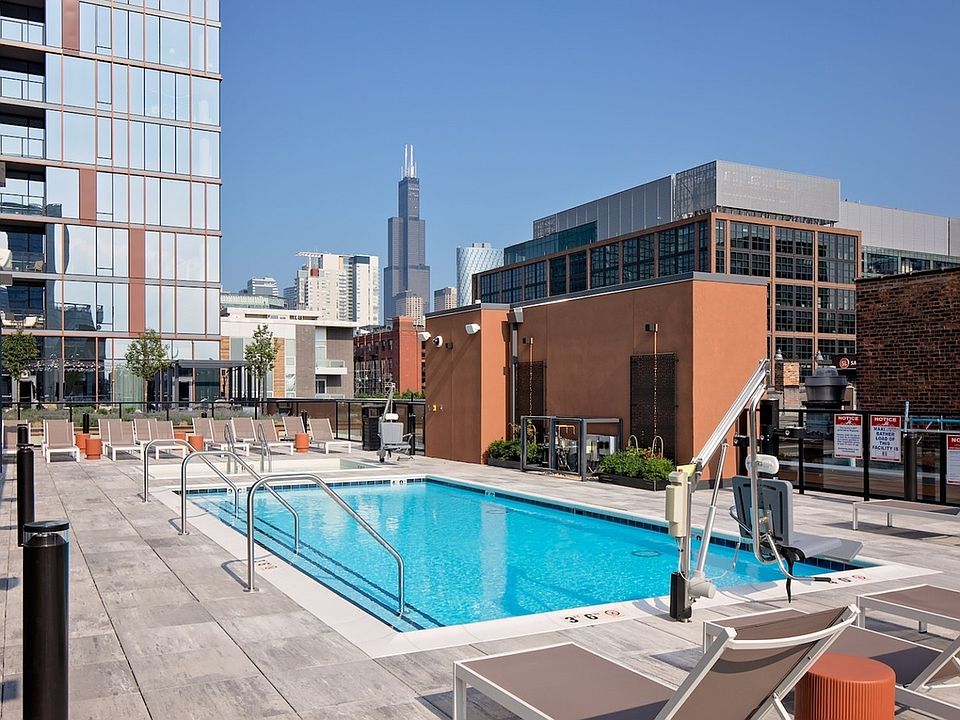
One Six Six
166 N Aberdeen St, Chicago, IL 60607
Available units
This listing now includes required monthly fees in the total monthly price.
Unit , sortable column | Sqft, sortable column | Available, sortable column | Total monthly price, sorted ascending |
|---|---|---|---|
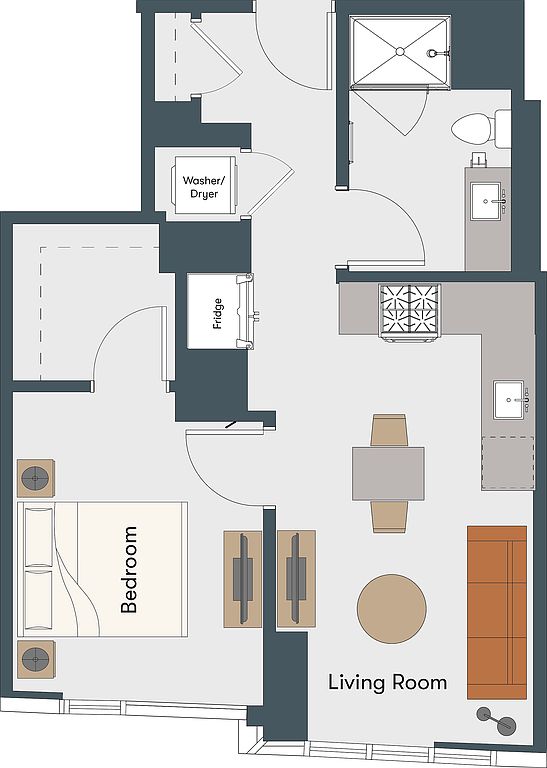 | 577 | Apr 6 | $2,823 |
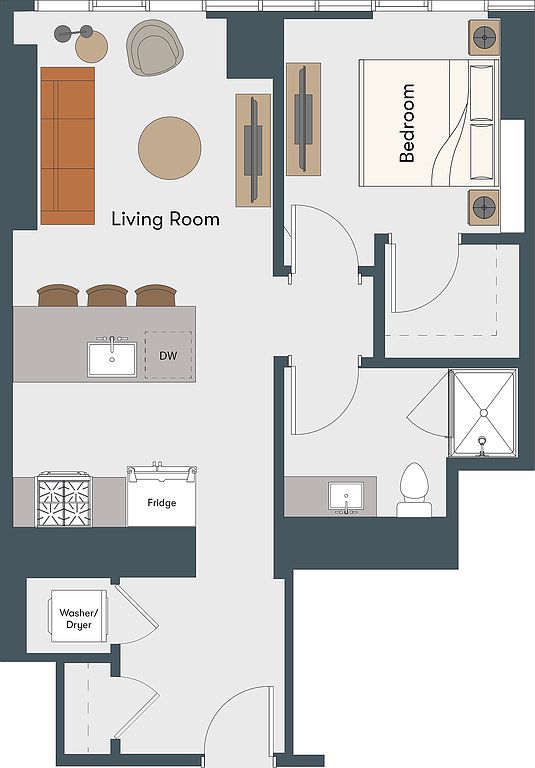 | 643 | Apr 6 | $2,840 |
 | 673 | Now | $2,850 |
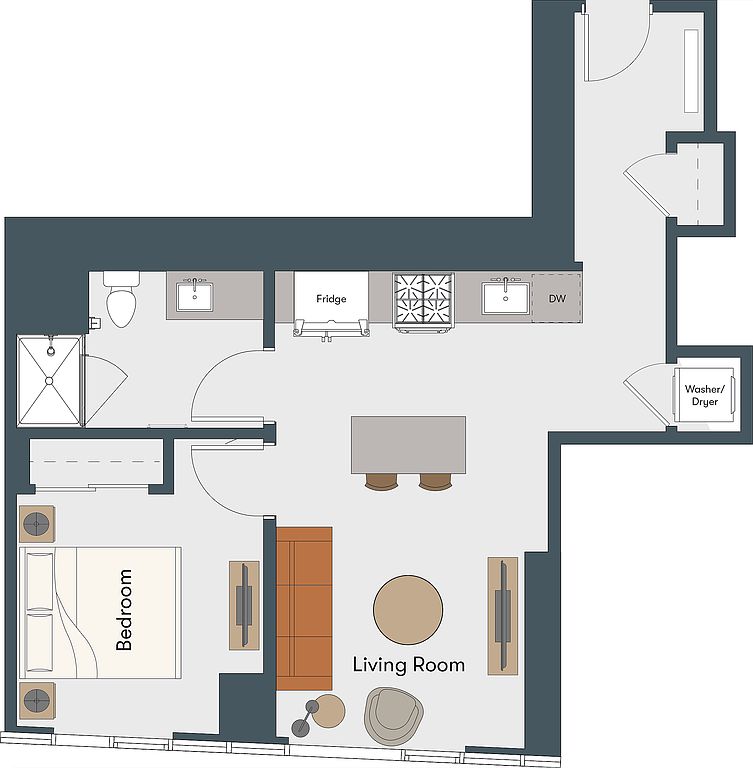 | 621 | May 4 | $2,851 |
 | 621 | May 4 | $2,861 |
 | 673 | Apr 28 | $2,870 |
1811 1 bd, 1 ba | 589 | Mar 7 | $2,935 |
1411 1 bd, 1 ba | 635 | Now | $2,948 |
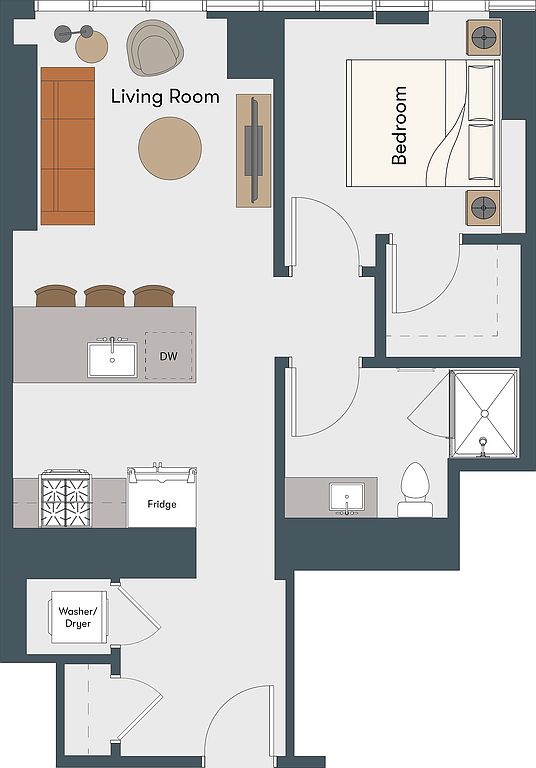 | 673 | May 5 | $2,955 |
 | 577 | Now | $2,958 |
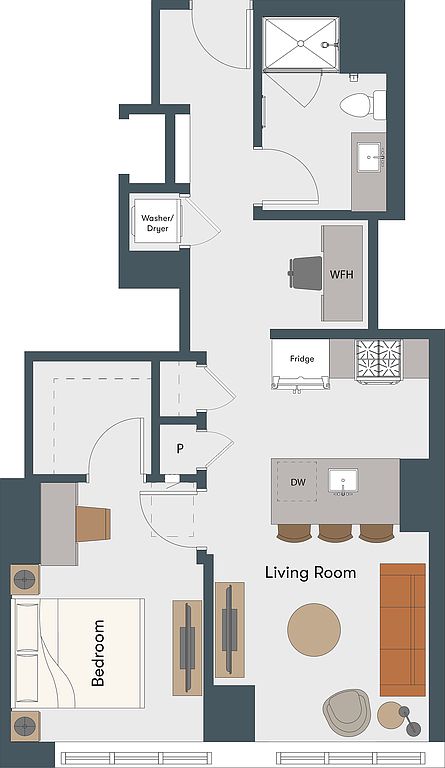 | 696 | Mar 24 | $2,965 |
1611 1 bd, 1 ba | 589 | Apr 6 | $3,048 |
1711 1 bd, 1 ba | 589 | Mar 10 | $3,058 |
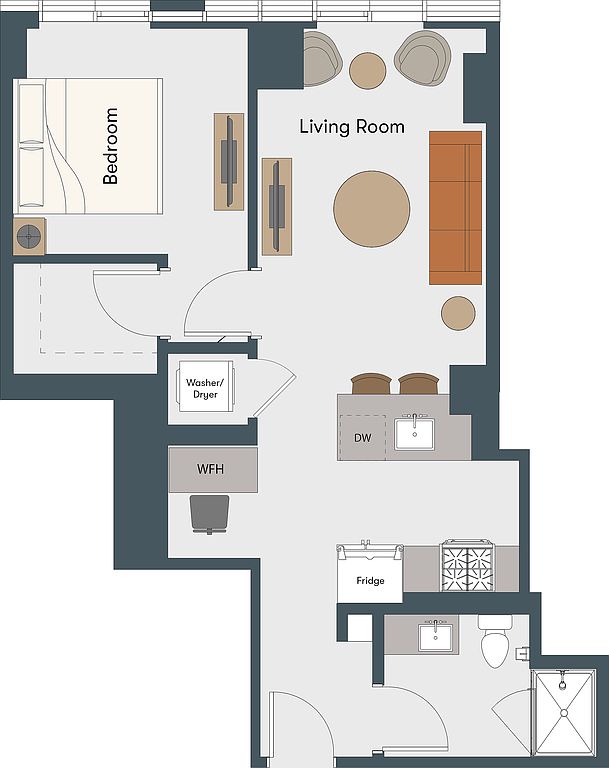 | 661 | Mar 16 | $3,060 |
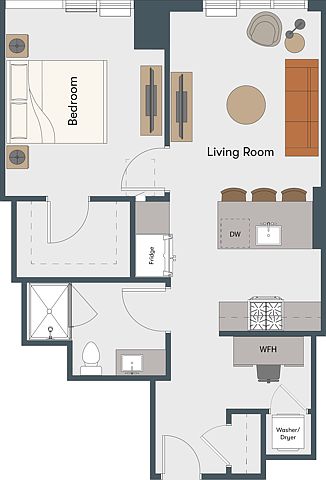 | 705 | Mar 2 | $3,174 |
What's special
| Day | Open hours |
|---|---|
| Mon: | Closed |
| Tue: | 9 am - 5:30 pm |
| Wed: | 9 am - 5:30 pm |
| Thu: | 9 am - 5:30 pm |
| Fri: | 9 am - 5:30 pm |
| Sat: | 10 am - 5 pm |
| Sun: | Closed |
Property map
Tap on any highlighted unit to view details on availability and pricing
Facts, features & policies
Building Amenities
Community Rooms
- Fitness Center: Athletic Center style fitness center
- Lounge: Entertainment Lounge
Other
- Hot Tub: Third Floor Spa
- In Unit: Washer
- Swimming Pool: Expansive pool deck and spa
Outdoor common areas
- Garden
Services & facilities
- Guest Suite
- On-Site Maintenance
- Pet Park: Third Floor Bark Park and Agility Course
- Storage Space: Rentable Storage Solution
Unit Features
Appliances
- Dishwasher
- Dryer: Washer
- Refrigerator
- Washer
Cooling
- Air Conditioning
Internet/Satellite
- Cable TV Ready: Cable/satellite
Other
- Balcony
- Granite Countertops: Viaterra Quartz Countertops
- Hardwood Floor: Oak Style Flooring
- High-end Appliances: Stainless Steel Appliances
- Kitchen/Dining Amenity
- Patio Balcony: Balcony
- Stainless Steel
Policies
Lease terms
- 12 months, 13 months, 14 months, 15 months
Pet essentials
- DogsAllowedNumber allowed2Weight limit (lbs.)100One-time dog fee$500
- CatsAllowedNumber allowed2Weight limit (lbs.)100One-time cat fee$500
Restrictions
Pet amenities
Special Features
- Concierge Service: Concierge
- Private Dining Room: Private dining room for catered events
Neighborhood: Fulton Market District
Areas of interest
Use our interactive map to explore the neighborhood and see how it matches your interests.
Travel times
Walk, Transit & Bike Scores
Nearby schools in Chicago
GreatSchools rating
- 10/10Skinner Elementary SchoolGrades: PK-8Distance: 0.5 mi
- 1/10Wells Community Academy High SchoolGrades: 9-12Distance: 1.2 mi
Frequently asked questions
One Six Six has a walk score of 98, it's a walker's paradise.
One Six Six has a transit score of 82, it has excellent transit.
The schools assigned to One Six Six include Skinner Elementary School and Wells Community Academy High School.
Yes, One Six Six has in-unit laundry for some or all of the units.
One Six Six is in the Fulton Market District neighborhood in Chicago, IL.
Cats are allowed, with a maximum weight restriction of 100lbs. A maximum of 2 cats are allowed per unit. This building has a pet fee ranging from $500 to $500 for cats. Dogs are allowed, with a maximum weight restriction of 100lbs. A maximum of 2 dogs are allowed per unit. This building has a pet fee ranging from $500 to $500 for dogs.
Yes, 3D and virtual tours are available for One Six Six.

