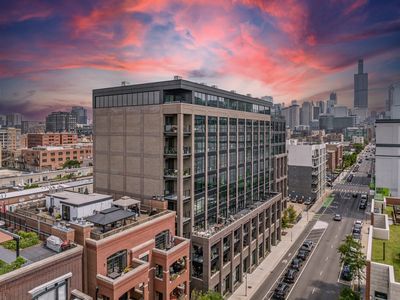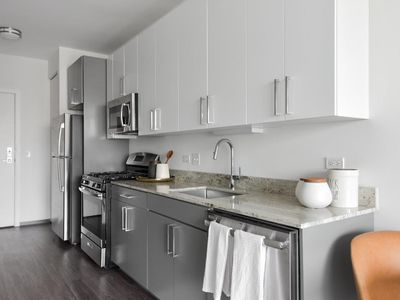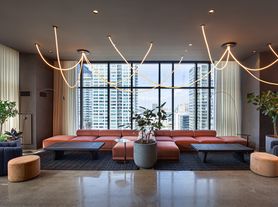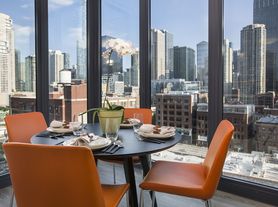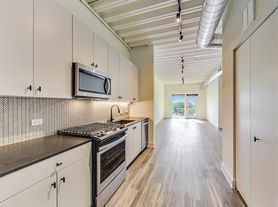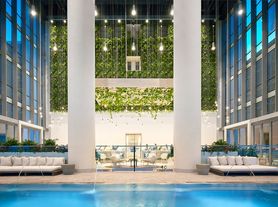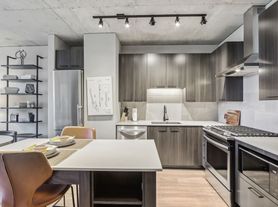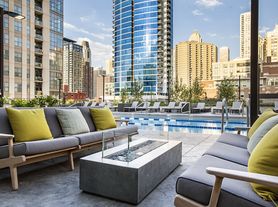Luxe on Chicago
1838 W Chicago Ave, Chicago, IL 60622
Available units
Unit , sortable column | Sqft, sortable column | Available, sortable column | Base rent, sorted ascending |
|---|---|---|---|
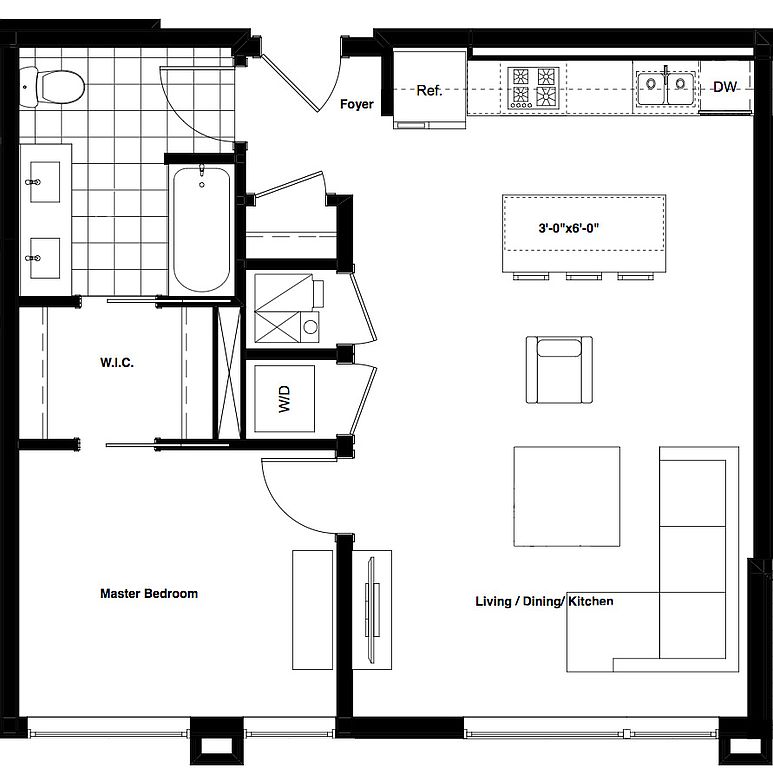 | 759 | Mar 13 | $2,609 |
What's special
| Day | Open hours |
|---|---|
| Mon - Fri: | 10 am - 6 pm |
| Sat: | 9 am - 5 pm |
| Sun: | Closed |
Property map
Tap on any highlighted unit to view details on availability and pricing
Facts, features & policies
Building Amenities
Community Rooms
- Business Center: Business Center with Mac & PC Computers
- Fitness Center
- Lounge: Resident Lobby & Lounge
Other
- Laundry: In Unit
Outdoor common areas
- Barbecue: BBQ Grills & Entertainment Area
Services & facilities
- Bicycle Storage: Bike Storage Room
- Package Service: Secure Package Delivery Service through Doorman
- Pet Park
Unit Features
Appliances
- Dryer
- Garbage Disposal: Stainless Steel Undermount Sink with Disposal
- Washer
Cooling
- Central Air Conditioning: Unit Controlled Central Heating & Air Conditioning
Other
- *In Select Units
- 9 Ft Ceilings
- Balcony
- Double Vanities In Master Bathroom*
- Kitchen Island*
- Large Open Living Space
- Large Walk-In Closet In Master Bedroom*
- Nest Thermostat
- Oversized Windows
- Patio Balcony: Balcony
- Plank Flooring
- Premium Cabinets
- Quartz Countertops
- Stainless Steel Appliances
- Track Lighting In Kitchen & Living Room
Policies
Parking
- Off Street Parking
Lease terms
- Available months 12
Pet essentials
- DogsAllowedNumber allowed2Monthly dog rent$15One-time dog fee$250Dog deposit$500
- CatsAllowedNumber allowed2Monthly cat rent$15One-time cat fee$250Cat deposit$500
Restrictions
Pet amenities
Special Features
- 24-Hour Emergency Maintenance
- Pet-Friendly
Neighborhood: East Ukrainian Village
Areas of interest
Use our interactive map to explore the neighborhood and see how it matches your interests.
Travel times
Walk, Transit & Bike Scores
Nearby schools in Chicago
GreatSchools rating
- 3/10Talcott Elementary SchoolGrades: PK-8Distance: 0.3 mi
- 1/10Wells Community Academy High SchoolGrades: 9-12Distance: 0.4 mi
Frequently asked questions
Luxe on Chicago has a walk score of 96, it's a walker's paradise.
Luxe on Chicago has a transit score of 74, it has excellent transit.
The schools assigned to Luxe on Chicago include Talcott Elementary School and Wells Community Academy High School.
Yes, Luxe on Chicago has in-unit laundry for some or all of the units.
Luxe on Chicago is in the East Ukrainian Village neighborhood in Chicago, IL.
A maximum of 2 cats are allowed per unit. To have a cat at Luxe on Chicago there is a required deposit of $500. This building has a pet fee ranging from $250 to $550 for cats. This building has a one time fee of $250 and monthly fee of $15 for cats. A maximum of 2 dogs are allowed per unit. To have a dog at Luxe on Chicago there is a required deposit of $500. This building has a pet fee ranging from $250 to $550 for dogs. This building has a one time fee of $250 and monthly fee of $15 for dogs.
