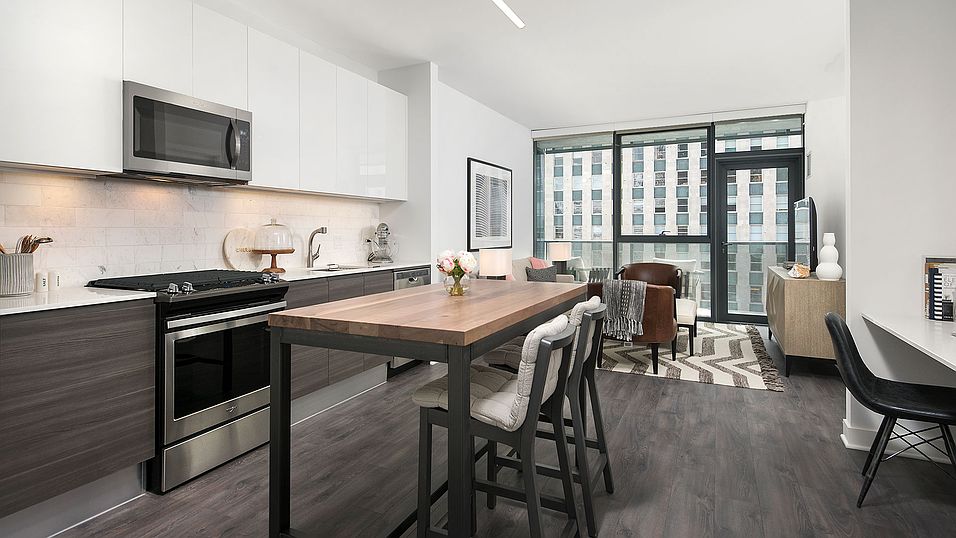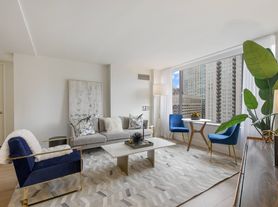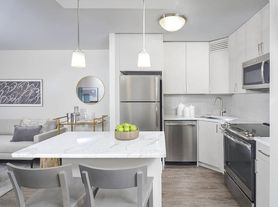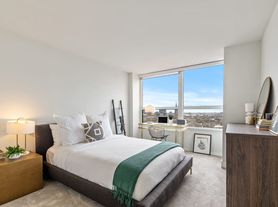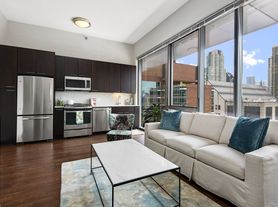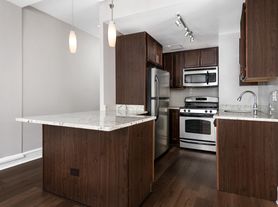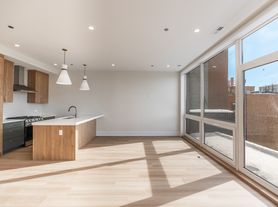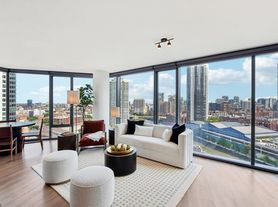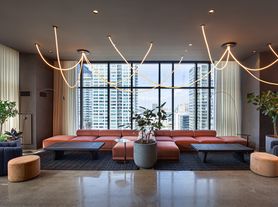From the exceptional finishes and expansive floor plans to the sprawling rooftop amenity suite, sun terrace and pool, the prestigious studio, one- two- and three-bedroom residences of Hubbard221 leave a lasting impression of awe and envy.Ideally located in the River North neighborhood, our residents are steps from the finest shopping, dining and nightlife establishments Chicago has to offer.Welcome to Unparalleled Living. Welcome to Hubbard221.
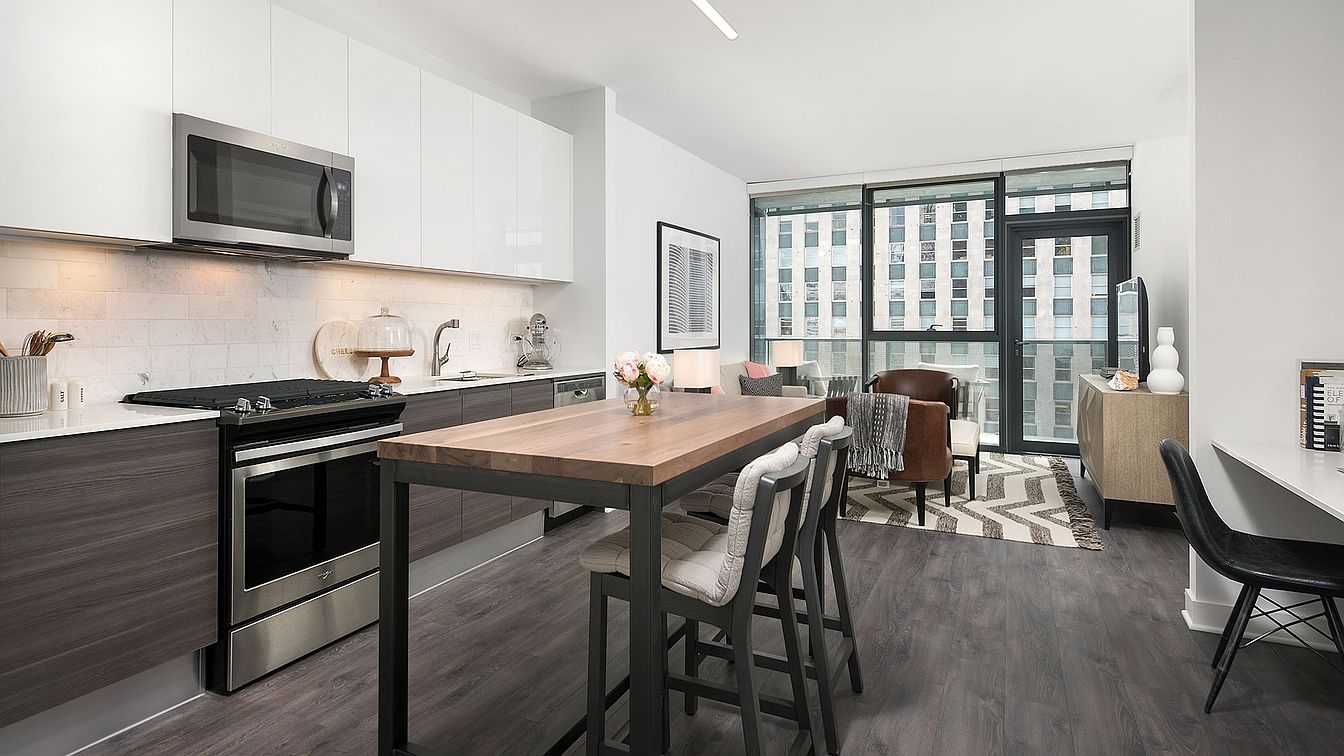
Special offer
Hubbard 221
221 W Hubbard St, Chicago, IL 60654
Special offer! Enjoy 1 Month Free on select residences when you move in by 2/28. Discount applies to the first full month of rent. New apps, 12+ mo leases. Restrictions apply.
Apartment building
Studio-2 beds
Pet-friendly
Detached garage
Available units
Price may not include required fees and charges
Price may not include required fees and charges.
Unit , sortable column | Sqft, sortable column | Available, sortable column | Base rent, sorted ascending |
|---|---|---|---|
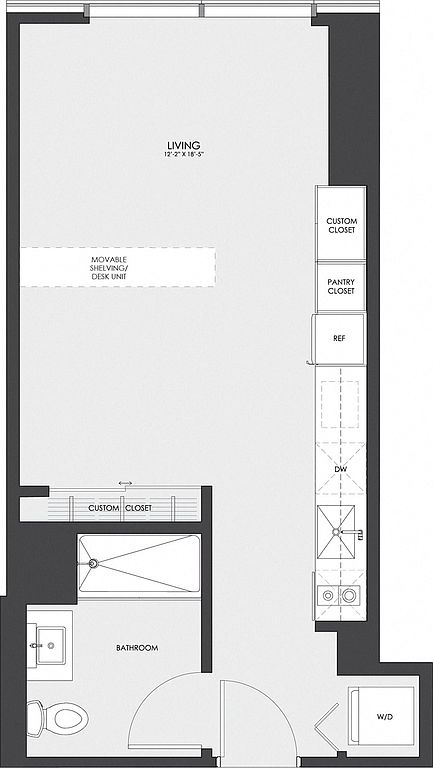 | 435 | Apr 7 | $2,564 |
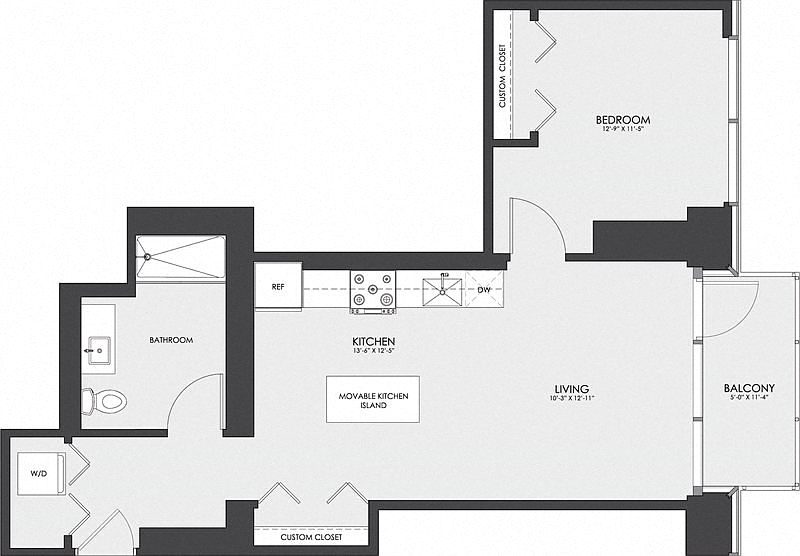 | 721 | Mar 1 | $2,757 |
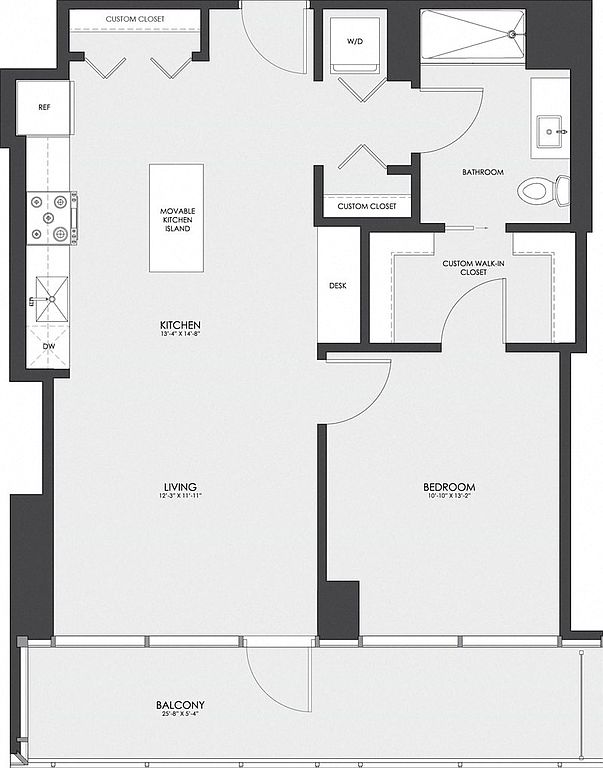 | 765 | Now | $3,169 |
 | 765 | Now | $3,272 |
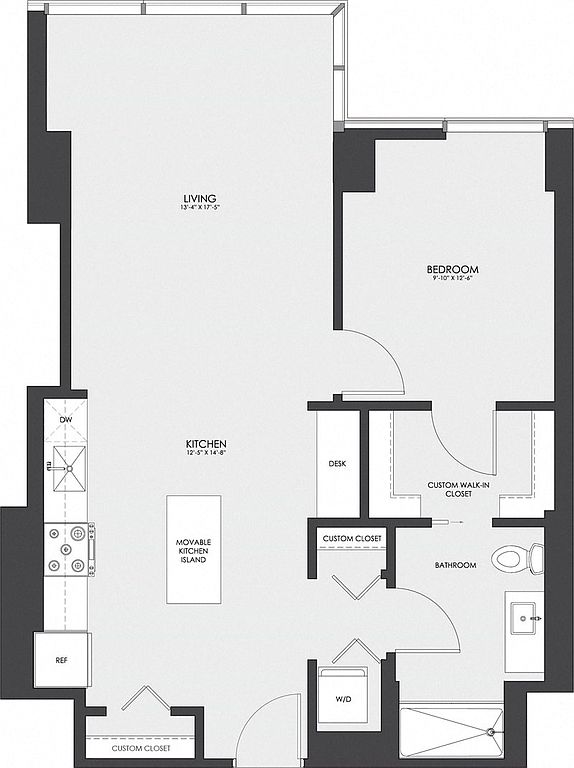 | 789 | Apr 12 | $3,309 |
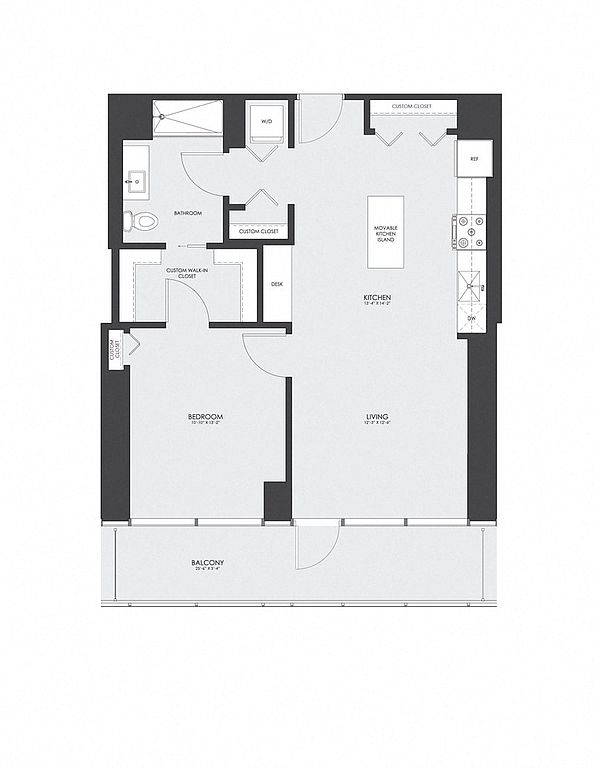 | 784 | Now | $3,419 |
 | 784 | Now | $3,445 |
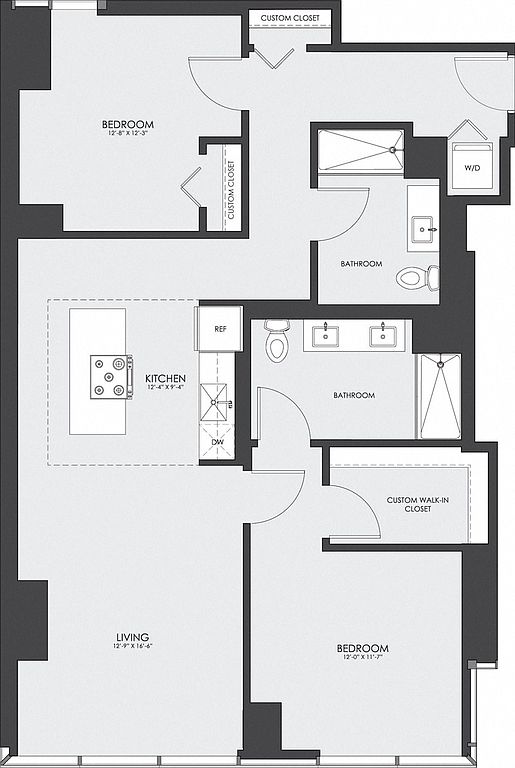 | 1,163 | Apr 20 | $4,068 |
 | 1,163 | Now | $5,278 |
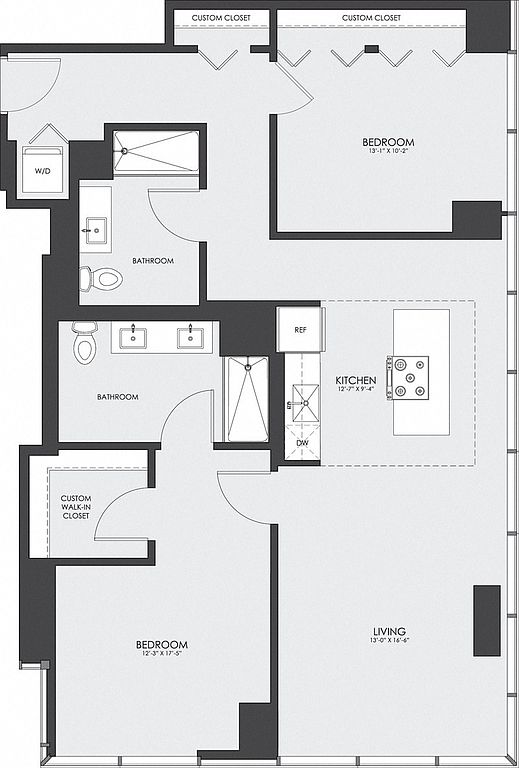 | 1,167 | Now | $5,351 |
What's special
Expansive floor plansSun terraceSprawling rooftop amenity suite
Office hours
| Day | Open hours |
|---|---|
| Mon: | Closed |
| Tue: | 10 am - 6 pm |
| Wed: | 10 am - 6 pm |
| Thu: | 10 am - 6 pm |
| Fri: | 10 am - 5 pm |
| Sat: | 10 am - 3 pm |
| Sun: | Closed |
Facts, features & policies
Building Amenities
Community Rooms
- Business Center: Co-Working Hub
- Fitness Center: State-Of-The-Art Fitness Center
- Lounge: Floor Twenty-One Resident Lounge
- Party Room: Party Room with Chef's Kitchen
Other
- Swimming Pool: Sun Terrace With Pool & Hot Tub
Outdoor common areas
- Barbecue: Outdoor Grilling Station & Firepit
Security
- Doorman: 24/7 Door Staff
Services & facilities
- Bicycle Storage: Bike Storage & Repair Shop
- On-Site Management: OnSiteManagement
Policies
Parking
- Detached Garage: Garage Lot
- Garage: Secure On-Site Parking
- Parking Lot: Other
Lease terms
- 8, 9, 10, 11, 12, 13, 14, 15
Pet essentials
- DogsAllowed
- CatsAllowed
Additional details
There is no weight limit, just some breed restrictions and a limit of two per apartment ($300 per cat / $500 per dog). Additionally, we have a dog deck, plus there's an open leash dog park across the street, and a great vet just two blocks west! Restrictions: Breed Restriction Apply.
Pet amenities
Dog Run & Pet Spa
Special Features
- Balterio Gray-Tone Plank Flooring
- Concierge: Concierge Services
- Custom Closets
- Dog Run & Pet Spa
- Floating Bathroom Vanities
- Floor-To-Ceiling Windows
- Frameless Bathroom Door Showers
- Group Excercise: Meditation Lounge
- Italian Soft-Close Cabinetry
- Kohler Kitchen & Bath Fixtures
- Note: There Is No Balcony On This Specific Unit
- Note: There Is No Balcony On This Unit
- Porcelanosa Tile Backsplash
- Stainless-Steel Whirlpool Appliances
- Sun Shade Window Treatments
- Vaulted Ceilings
Neighborhood: River North
Areas of interest
Use our interactive map to explore the neighborhood and see how it matches your interests.
Travel times
Walk, Transit & Bike Scores
Walk Score®
/ 100
Walker's ParadiseTransit Score®
/ 100
Rider's ParadiseBike Score®
/ 100
Very BikeableNearby schools in Chicago
GreatSchools rating
- 3/10Ogden Elementary SchoolGrades: PK-8Distance: 0.8 mi
- 1/10Wells Community Academy High SchoolGrades: 9-12Distance: 1.9 mi
Frequently asked questions
What is the walk score of Hubbard 221?
Hubbard 221 has a walk score of 96, it's a walker's paradise.
What is the transit score of Hubbard 221?
Hubbard 221 has a transit score of 100, it's a rider's paradise.
What schools are assigned to Hubbard 221?
The schools assigned to Hubbard 221 include Ogden Elementary School and Wells Community Academy High School.
What neighborhood is Hubbard 221 in?
Hubbard 221 is in the River North neighborhood in Chicago, IL.

