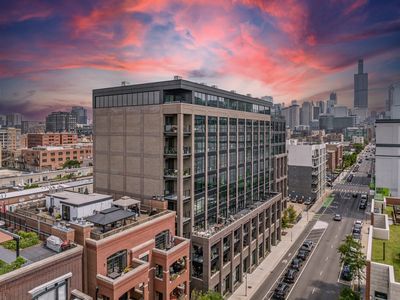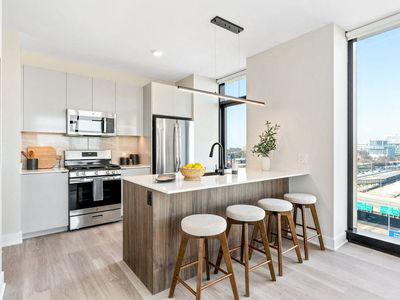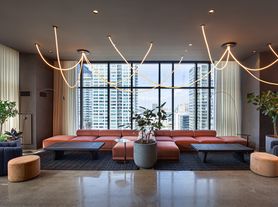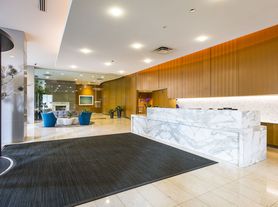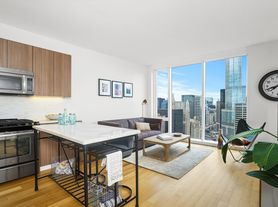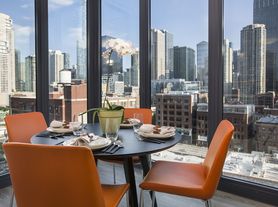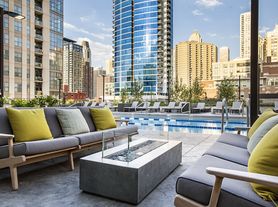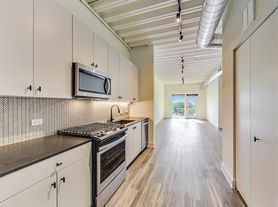Flora
1114 W Carroll Ave, Chicago, IL 60607
Available units
This listing now includes required monthly fees in the total monthly price. Price shown reflects the lease term provided for each unit.
Unit , sortable column | Sqft, sortable column | Available, sortable column | Total monthly price, sorted ascending |
|---|---|---|---|
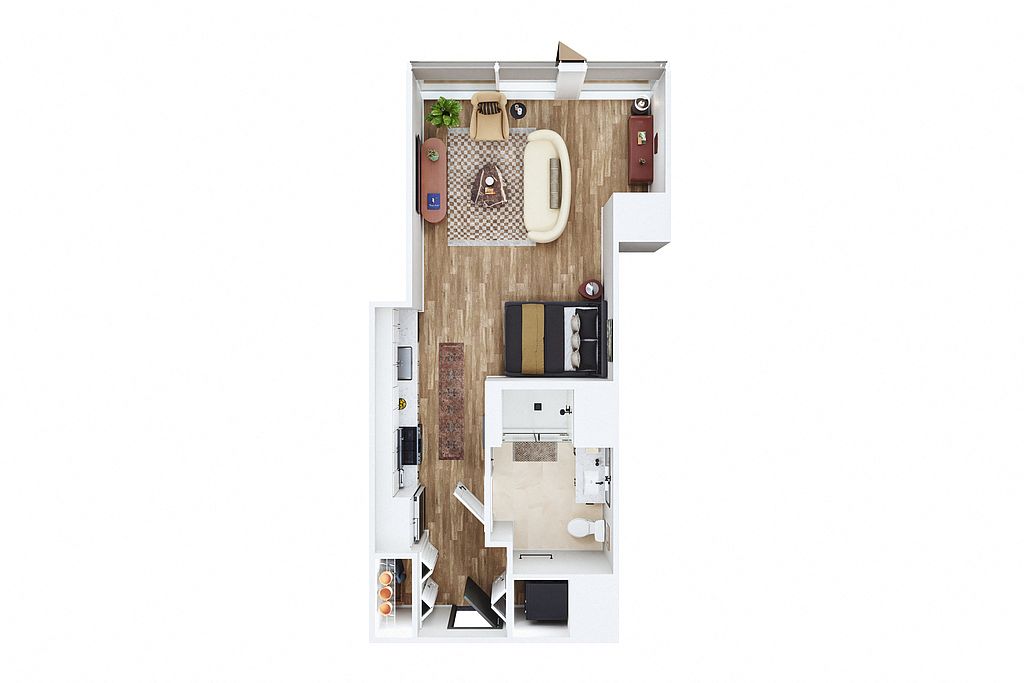 | 487 | Now | $2,601 |
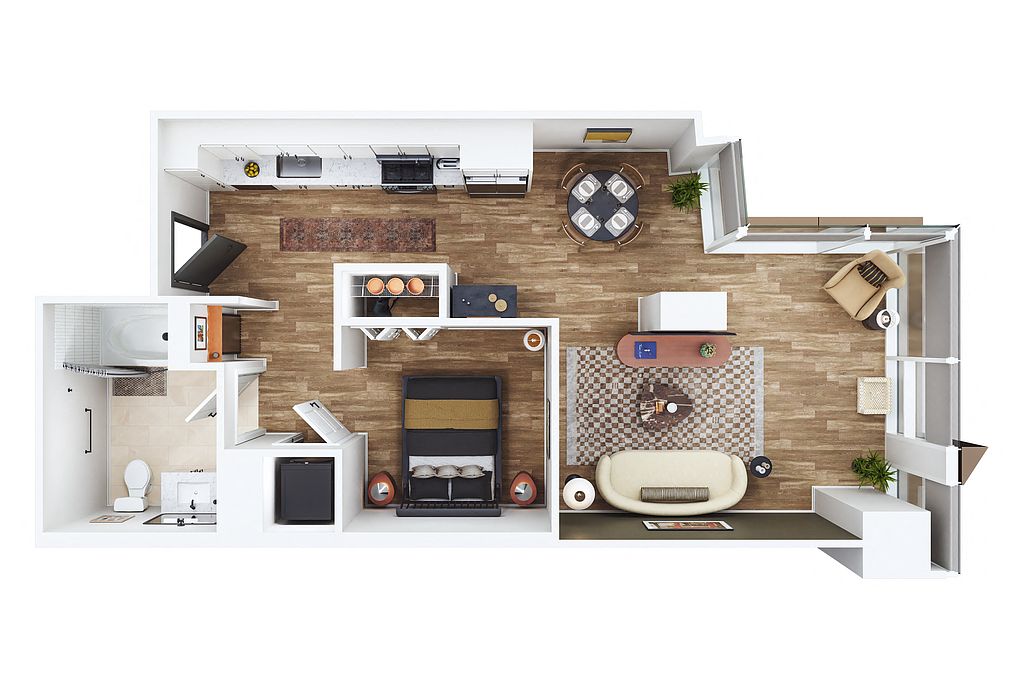 | 632 | Apr 17 | $3,122 |
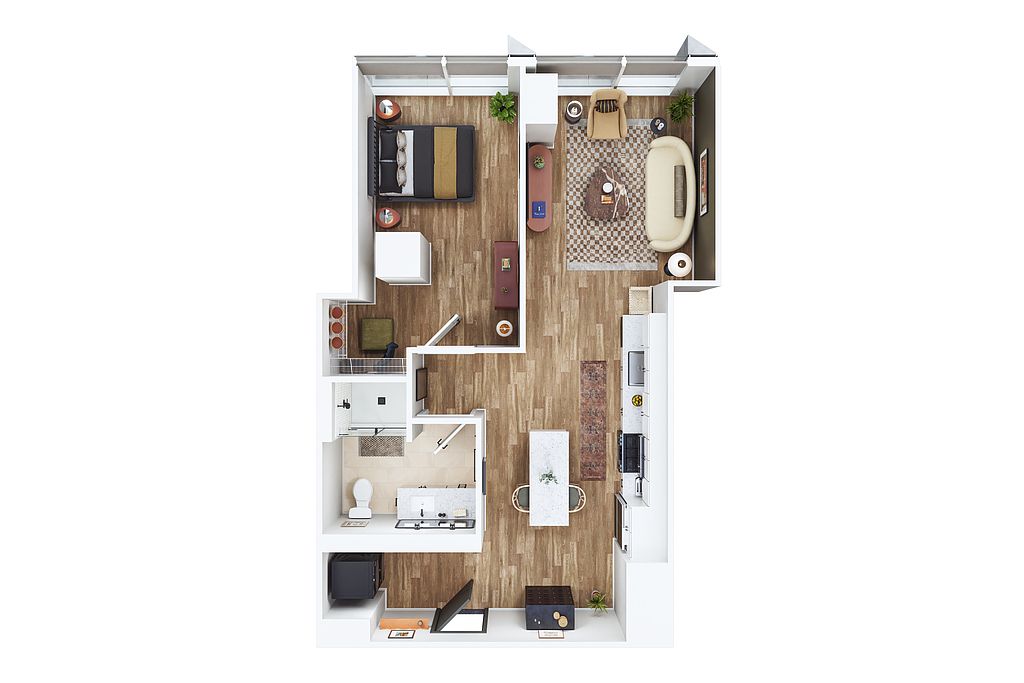 | 680 | Apr 7 | $3,311 |
 | 680 | Mar 29 | $3,376 |
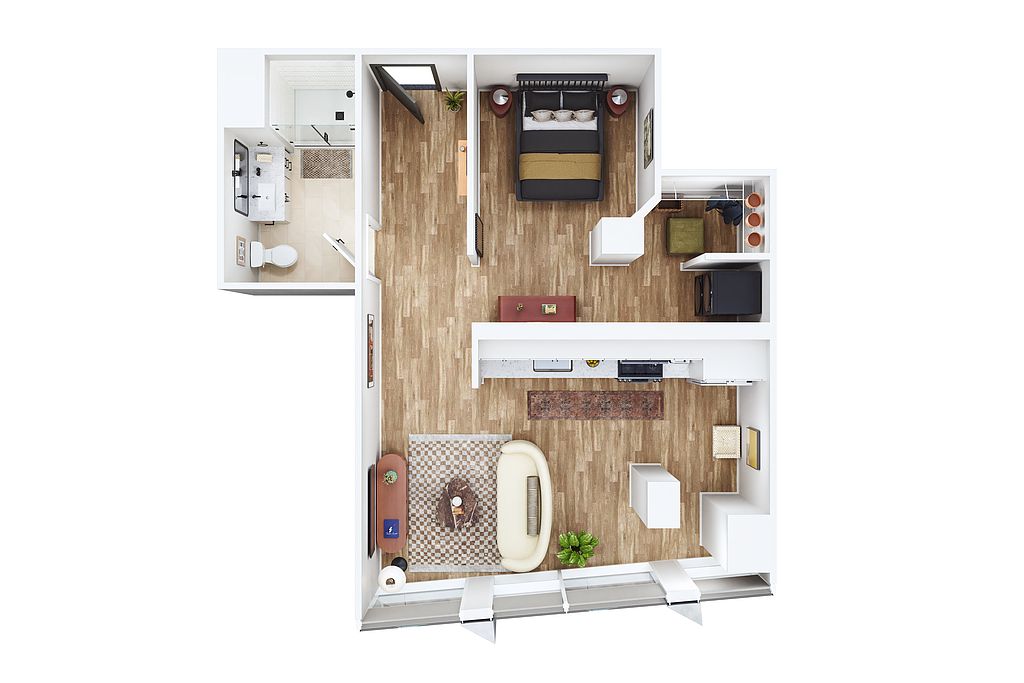 | 590 | Now | $3,449 |
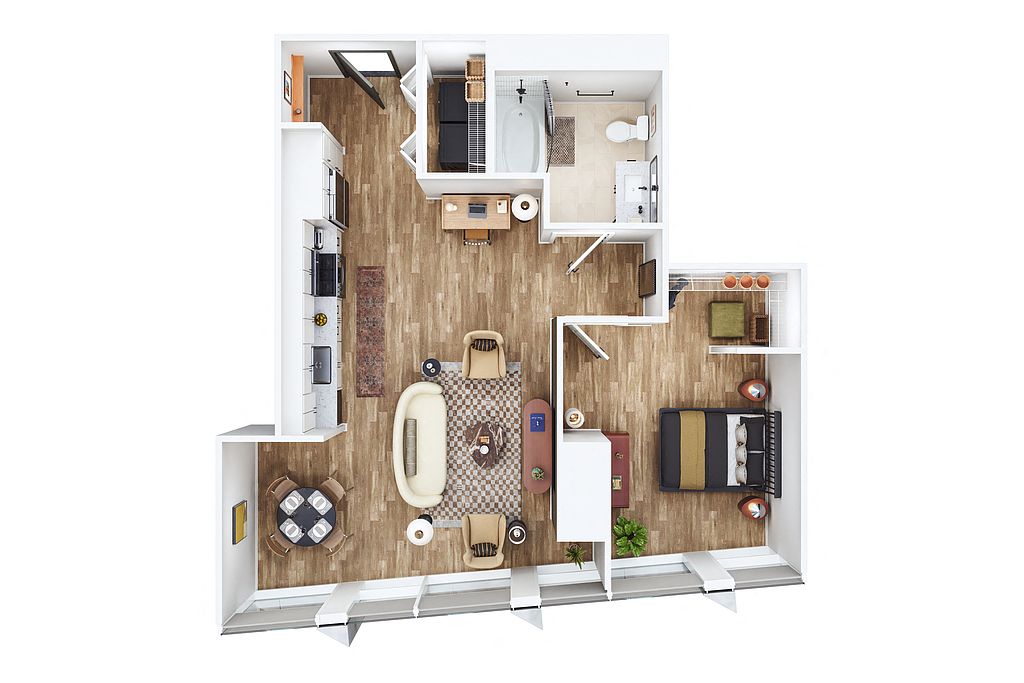 | 737 | Apr 3 | $3,501 |
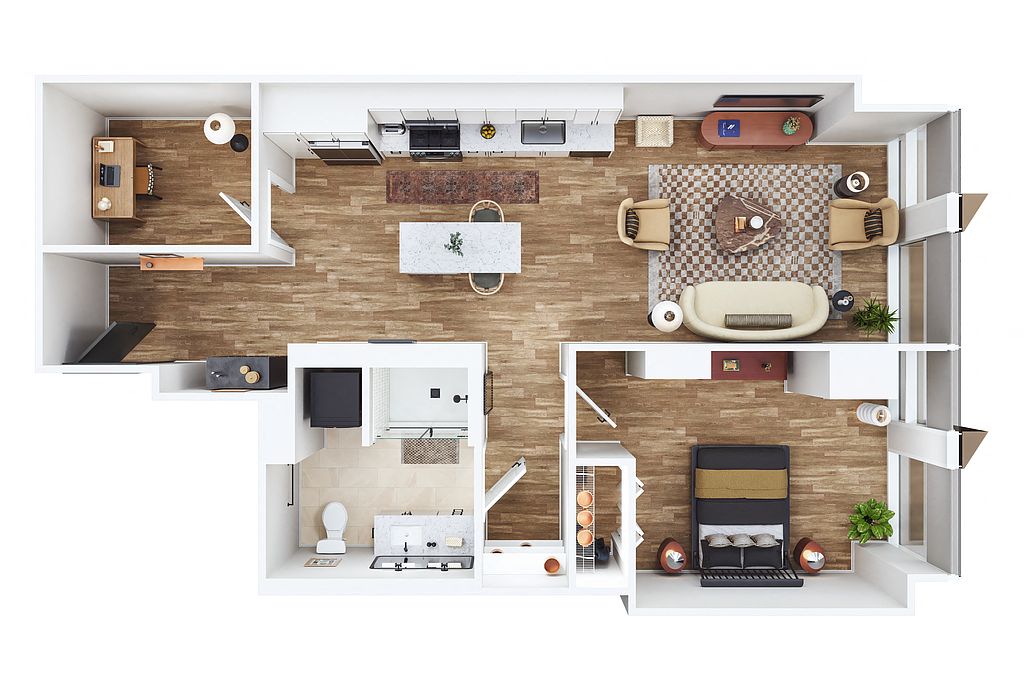 | 771 | Now | $3,557 |
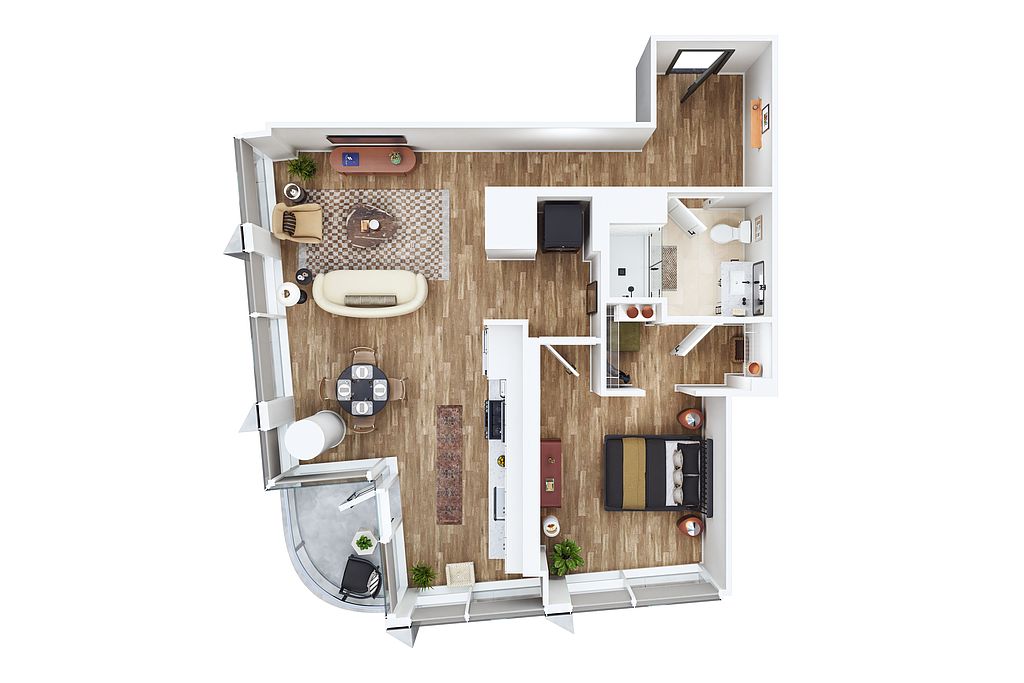 | 783 | Mar 4 | $3,617 |
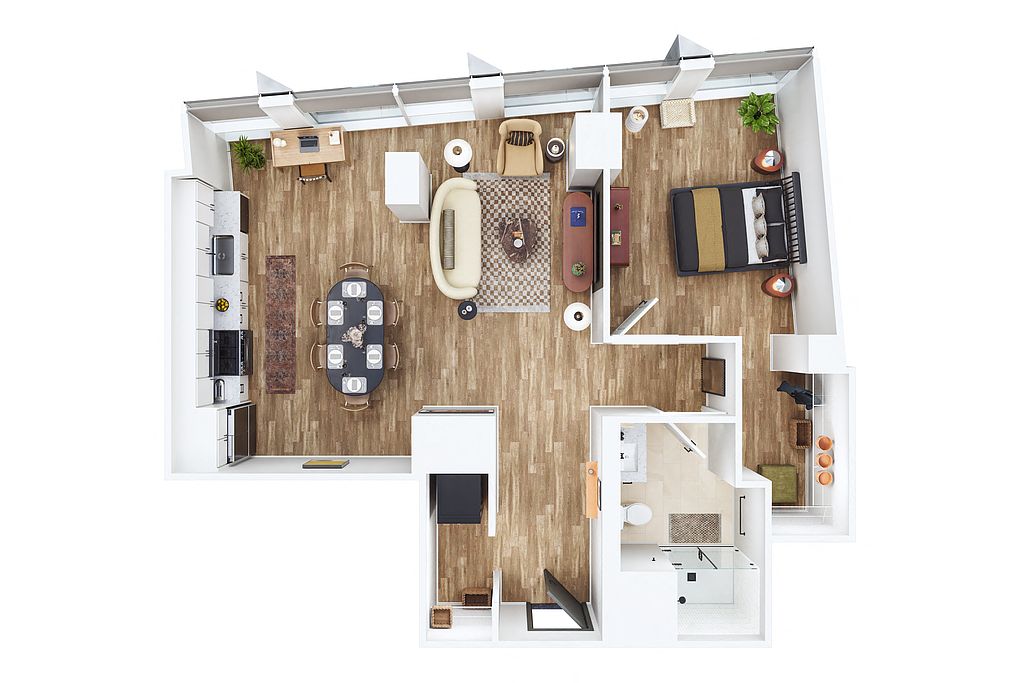 | 749 | Mar 24 | $3,642 |
 | 737 | Now | $3,726 |
 | 749 | Now | $3,902 |
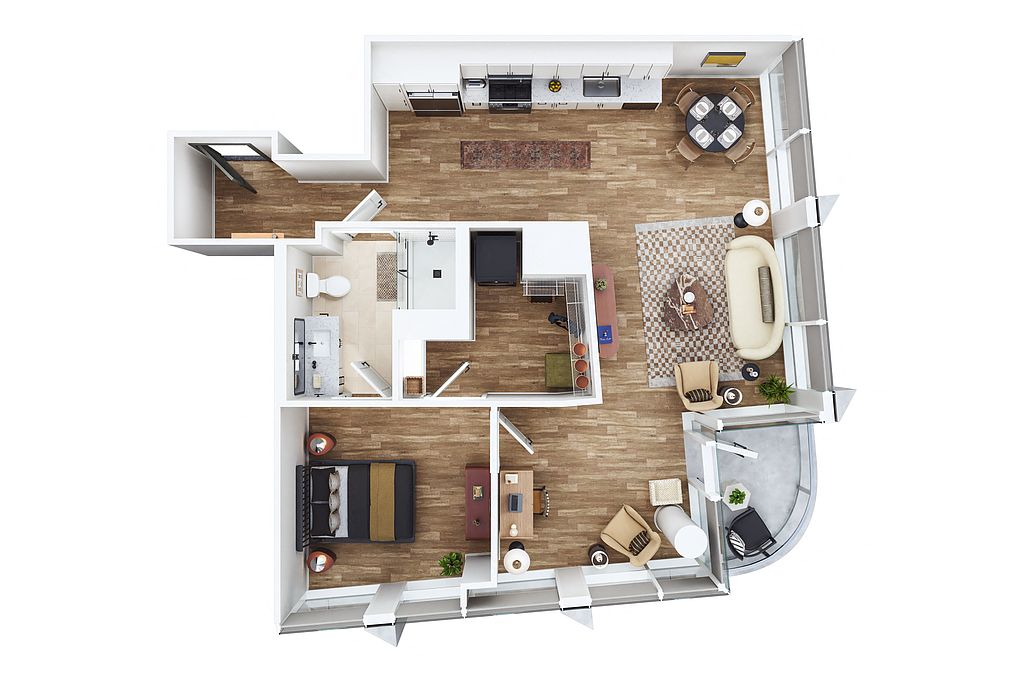 | 813 | Now | $4,134 |
 | 813 | Apr 6 | $4,359 |
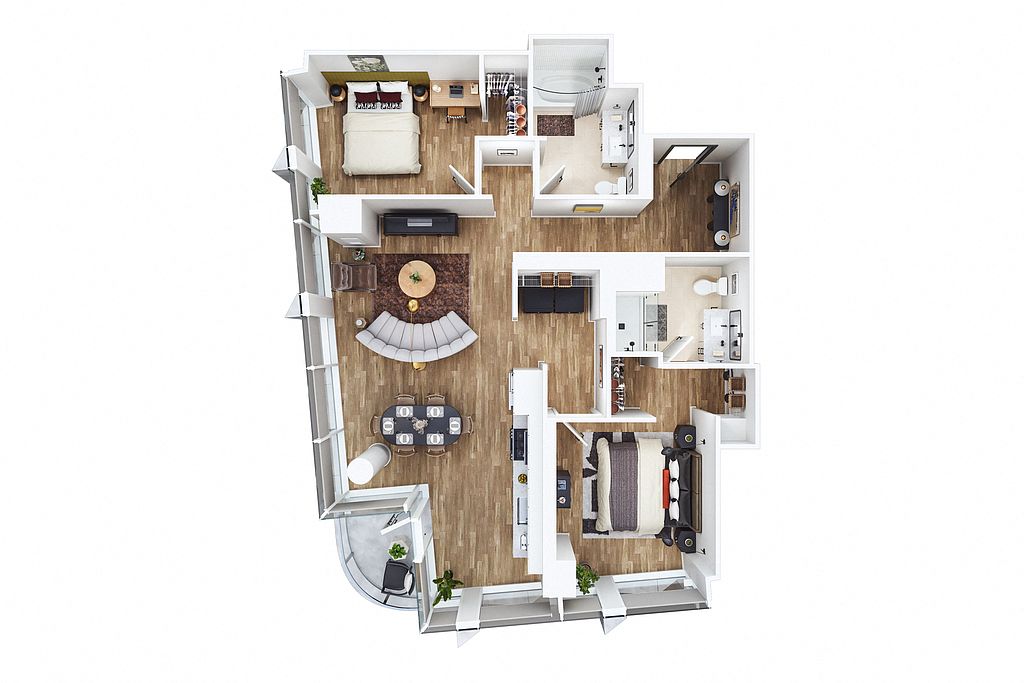 | 1,032 | Now | $4,598 |
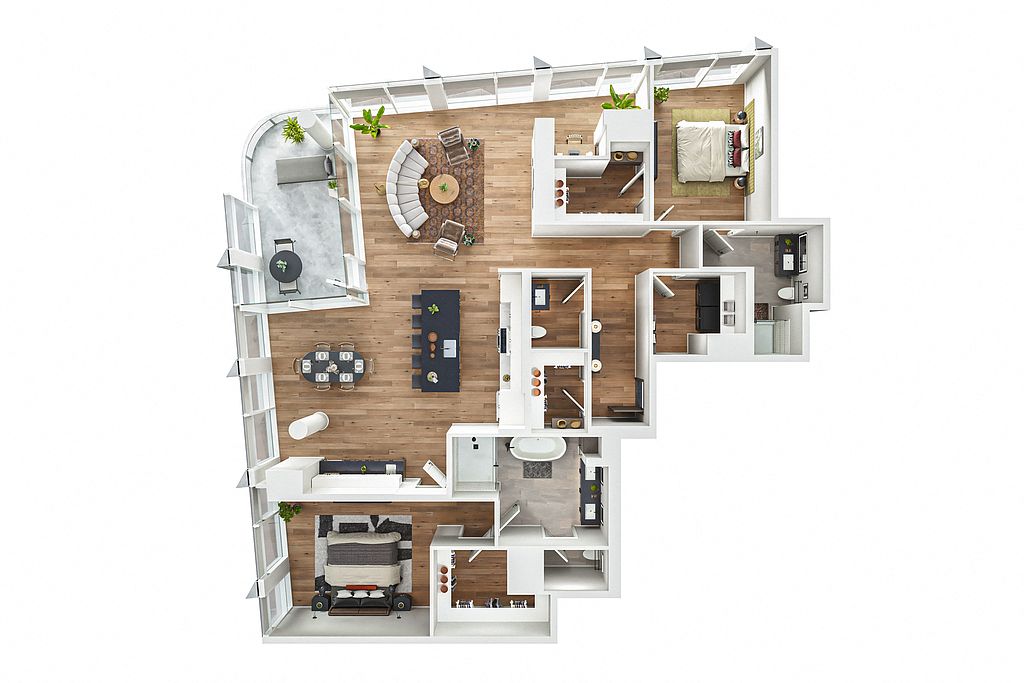 | 1,925 | Now | $10,050 |
What's special
| Day | Open hours |
|---|---|
| Mon - Fri: | 9 am - 6 pm |
| Sat: | 10 am - 5 pm |
| Sun: | Closed |
Property map
Tap on any highlighted unit to view details on availability and pricing
Facts, features & policies
Building Amenities
Community Rooms
- Club House
- Fitness Center
- Lounge: TV Lounge
Other
- Hot Tub
- Sauna
- Swimming Pool
Outdoor common areas
- Barbecue: BBQ Grill
Services & facilities
- On-Site Maintenance
- Pet Park: Bark Park
- Storage Space
View description
- City View
- East View
- West View
Unit Features
Cooling
- Air Conditioning: Svc Air Conditioning
Flooring
- Hardwood: Flooring Hardwood
Other
- Balcony
- Patio Balcony: Balcony
Policies
Parking
- None
Lease terms
- 12, 13, 14, 15, 16, 17, 18
Pet essentials
- DogsAllowedMonthly dog rent$35One-time dog fee$500
- CatsAllowedMonthly cat rent$35One-time cat fee$500
Additional details
Pet amenities
Special Features
- Appliances Stainless
- Closet Walk-In
- Concierge
- Cyber Cafe
- Granite Counters
Neighborhood: Fulton Market District
Areas of interest
Use our interactive map to explore the neighborhood and see how it matches your interests.
Travel times
Walk, Transit & Bike Scores
Nearby schools in Chicago
GreatSchools rating
- 10/10Skinner Elementary SchoolGrades: PK-8Distance: 0.6 mi
- 1/10Wells Community Academy High SchoolGrades: 9-12Distance: 1.1 mi
Frequently asked questions
Flora has a walk score of 91, it's a walker's paradise.
Flora has a transit score of 84, it has excellent transit.
The schools assigned to Flora include Skinner Elementary School and Wells Community Academy High School.
Flora is in the Fulton Market District neighborhood in Chicago, IL.
This building has a pet fee ranging from $500 to $500 for dogs. This building has a one time fee of $500 and monthly fee of $35 for dogs. This building has a pet fee ranging from $500 to $500 for cats. This building has a one time fee of $500 and monthly fee of $35 for cats.
