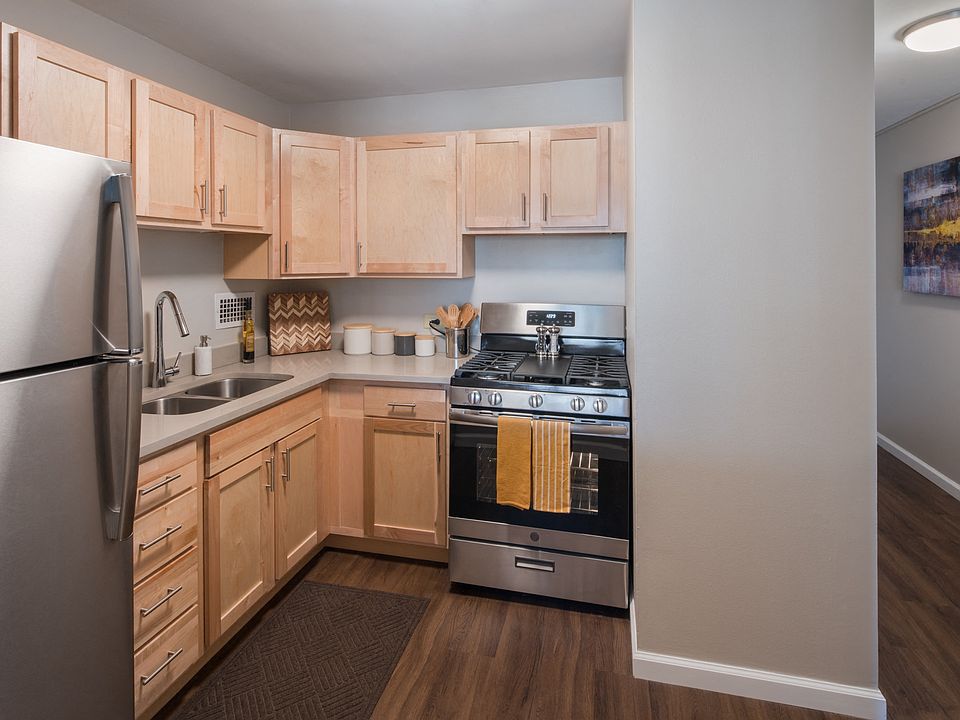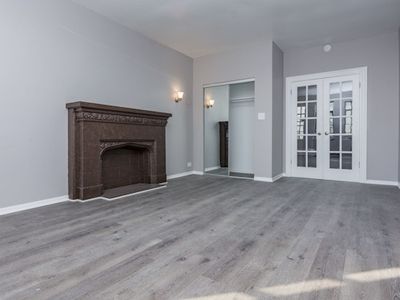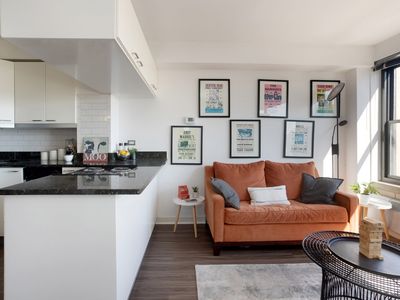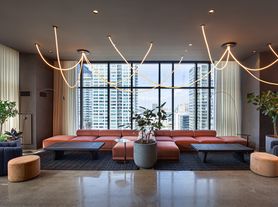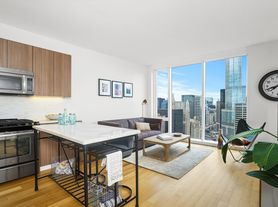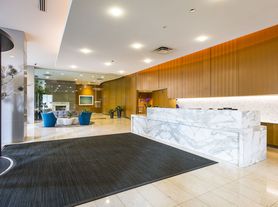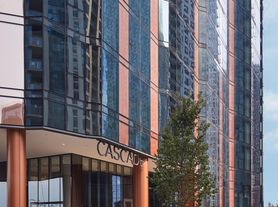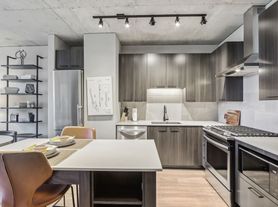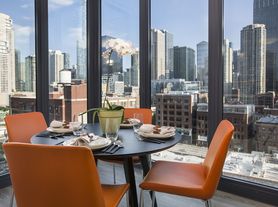
Explore 3D tour
Eden Commons
2701 S Indiana Ave, Chicago, IL 60616
Apartment building
Studio-4 beds
Shared laundry
Available units
Price may not include required fees and charges. Price shown reflects the lease term provided for each unit.
Unit , sortable column | Sqft, sortable column | Available, sortable column | Base rent, sorted ascending |
|---|---|---|---|
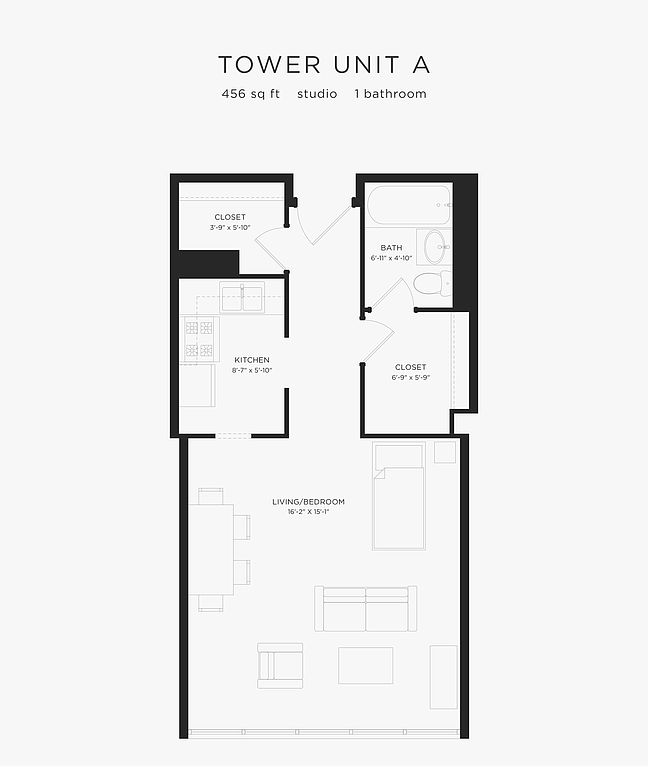 | 469 | Now | $1,218 |
 | 469 | Now | $1,227 |
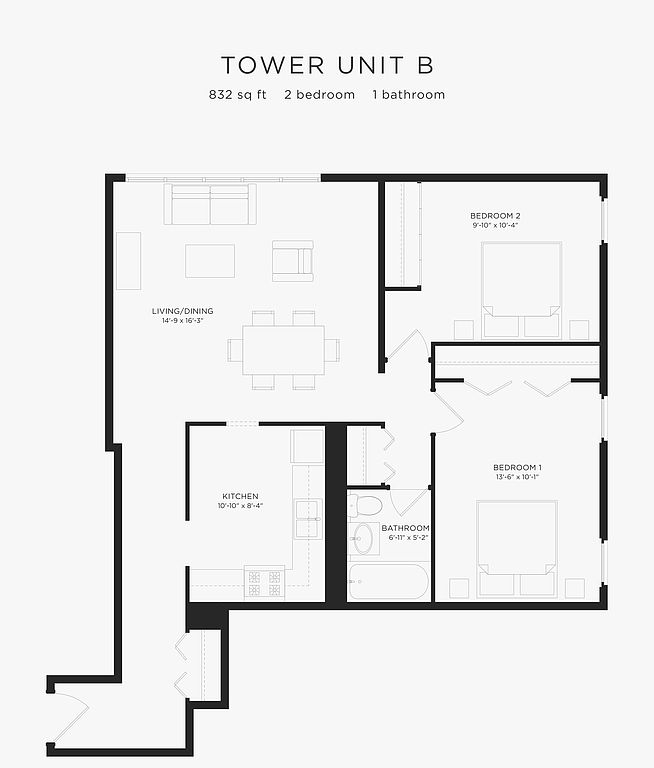 | 784 | Now | $1,682 |
 | 784 | Now | $1,714 |
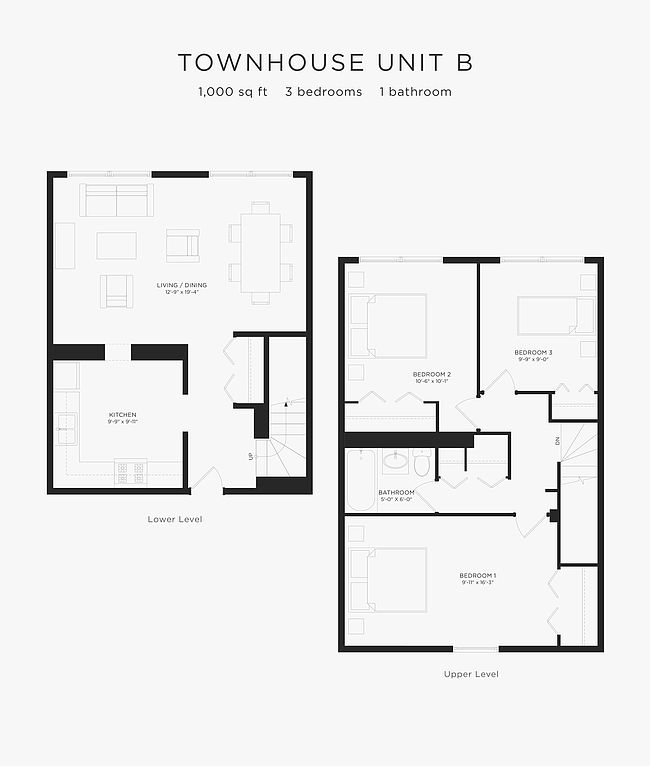 | 944 | Now | $1,744 |
 | 944 | Now | $1,744 |
 | 944 | Now | $1,744 |
 | 944 | Now | $1,744 |
 | 944 | Now | $1,744 |
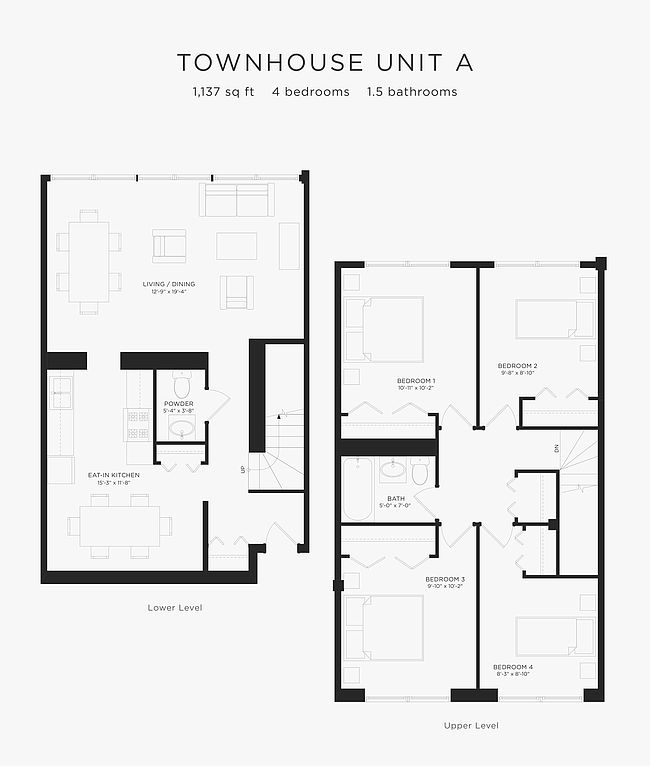 | 1,114 | Now | $2,204 |
What's special
Beautifully renovated kitchens
Please note that Eden Commons does not qualify for the CHA Mobility Program because Eden Commons is located outside of the geographic area covered by the Mobility program. Searching for a new place to call home? Eden Commons has everything you're looking for and is built for the way you live. Centrally located in the South Loop, our residents are less than 1.5 miles from 31st Street Beach, IIT, IL College of Optometry, Mercy Hospital, McCormick Place, and DePaul's brand new Wintrust Arena. (+more) Eden Commons is excited to offer residents beautifully renovated kitchens and bathrooms in every apartment. We are pleased to welcome you home!We invite you to browse our photo gallery and schedule your appointment or drop by and visit us today for your personal tour!
3D tours
 1109
1109 Zillow 3D tour 1
Zillow 3D tour 1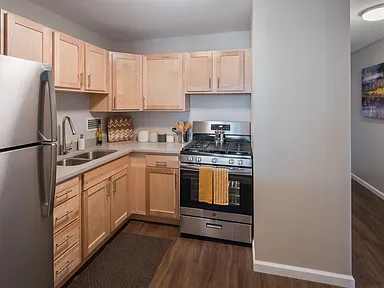 Eden Commons
Eden Commons
Office hours
| Day | Open hours |
|---|---|
| Mon - Fri: | 9 am - 6 pm |
| Sat: | 10 am - 5 pm |
| Sun: | Closed |
Facts, features & policies
Building Amenities
Community Rooms
- Business Center: Resident Business Center
- Fitness Center: Health and Fitness Center
- Recreation Room: Community Room & Resident Lounge
Other
- Shared: Onsite Laundry Facilities
Services & facilities
- On-Site Maintenance: Efficient Maintenance Team
View description
- Incredible Views of the Skyline and Lake Michigan
Unit Features
Appliances
- Oven: Kitchen Features Gas Stove and Oven
Policies
Parking
- None
Pet essentials
- DogsAllowedMonthly dog rent$25One-time dog fee$300
- DogsAllowedNumber allowed2
- CatsAllowedNumber allowed2
- CatsAllowedMonthly cat rent$25One-time cat fee$300
Additional details
Dogs: Restrictions: Breed Restrictions Apply** Call for details
Cats: Restrictions: None
Special Features
- 1 Mile From Iit Campus
- 1 Mile From Il College Of Optometry
- 1.5 Miles From Lake Meadows Shopping Center
- 83 Bike Score, 71 Transit Score
- Easy Access To Downtown And Expressway
- Extra Counter Space For Food Prep
- Floor-To-Ceiling Windows
- Large Picture Windows In Bedroom
- Partnership With Move For Hunger
- Pet Friendly
- Spacious Living Room
- Stainless Steel Appliances
Neighborhood: South Commons
Areas of interest
Use our interactive map to explore the neighborhood and see how it matches your interests.
Travel times
Walk, Transit & Bike Scores
Walk Score®
/ 100
Somewhat WalkableTransit Score®
/ 100
Excellent TransitBike Score®
/ 100
Very BikeableNearby schools in Chicago
GreatSchools rating
- 4/10Drake Elementary SchoolGrades: PK-8Distance: 0.5 mi
- 1/10Phillips Academy High SchoolGrades: 9-12Distance: 1.4 mi
Frequently asked questions
What is the walk score of Eden Commons?
Eden Commons has a walk score of 66, it's somewhat walkable.
What is the transit score of Eden Commons?
Eden Commons has a transit score of 70, it has excellent transit.
What schools are assigned to Eden Commons?
The schools assigned to Eden Commons include Drake Elementary School and Phillips Academy High School.
Does Eden Commons have in-unit laundry?
No, but Eden Commons has shared building laundry.
What neighborhood is Eden Commons in?
Eden Commons is in the South Commons neighborhood in Chicago, IL.
What are Eden Commons's policies on pets?
This building has a one time fee of $300 and monthly fee of $25 for dogs. A maximum of 2 cats are allowed per unit. A maximum of 2 dogs are allowed per unit. This building has a one time fee of $300 and monthly fee of $25 for cats.
Does Eden Commons have virtual tours available?
Yes, 3D and virtual tours are available for Eden Commons.
