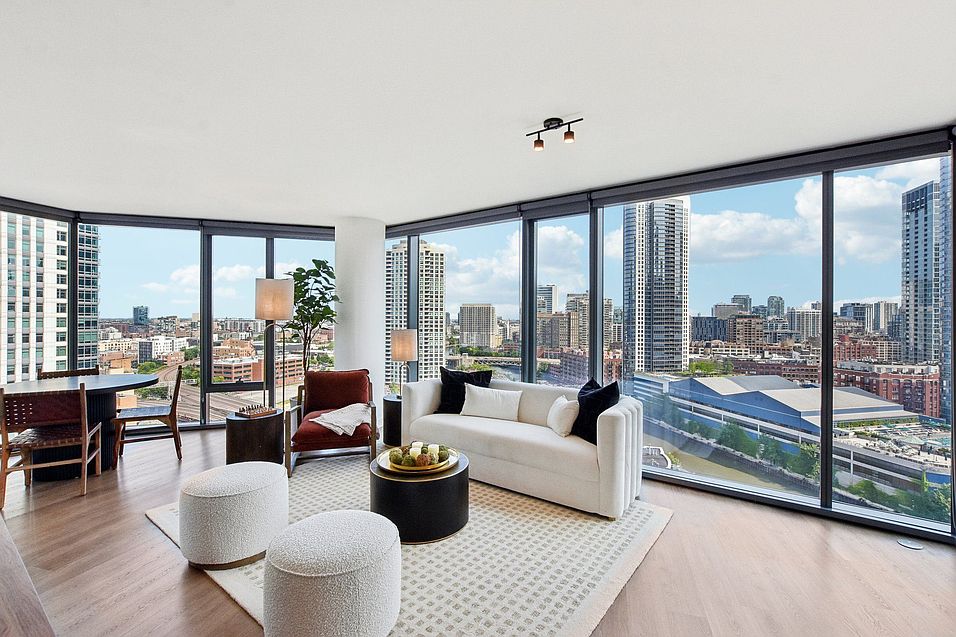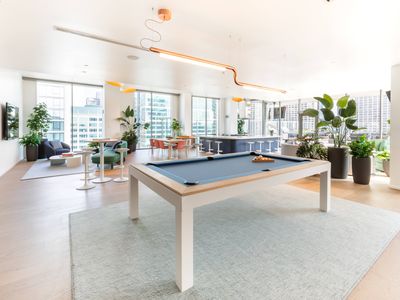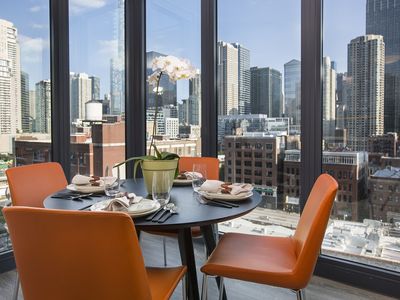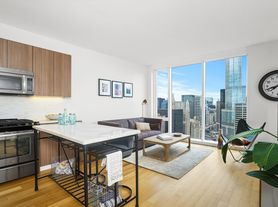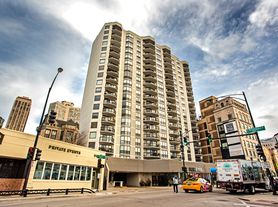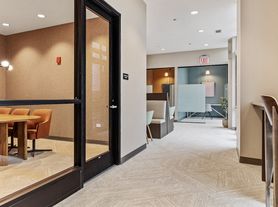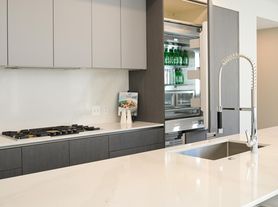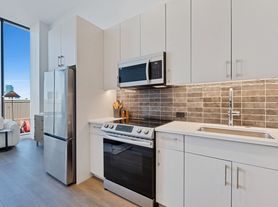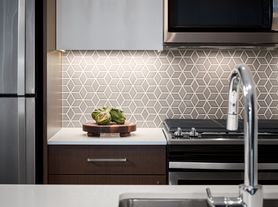
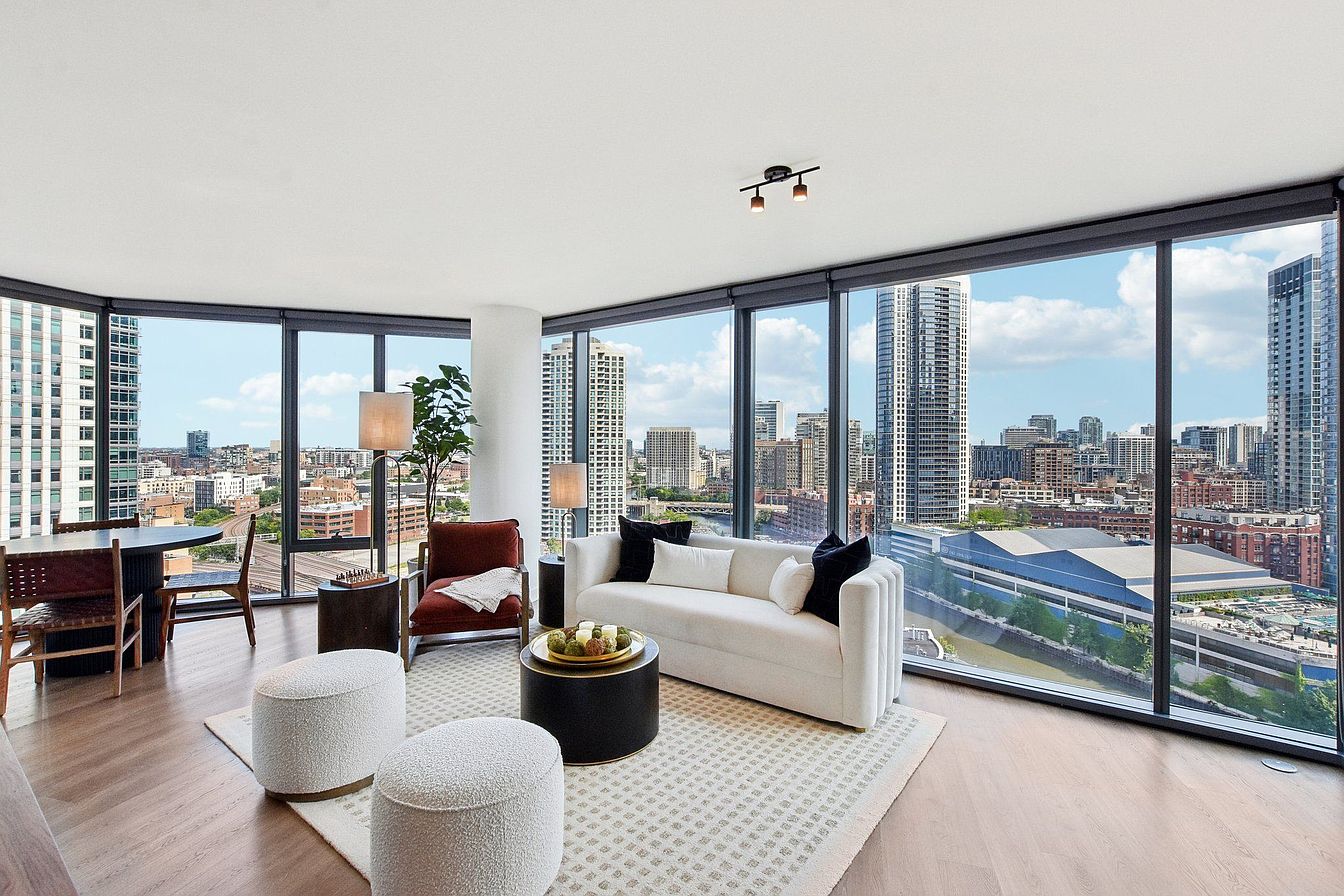
Available units
Unit , sortable column | Sqft, sortable column | Available, sortable column | Base rent, sorted ascending |
|---|---|---|---|
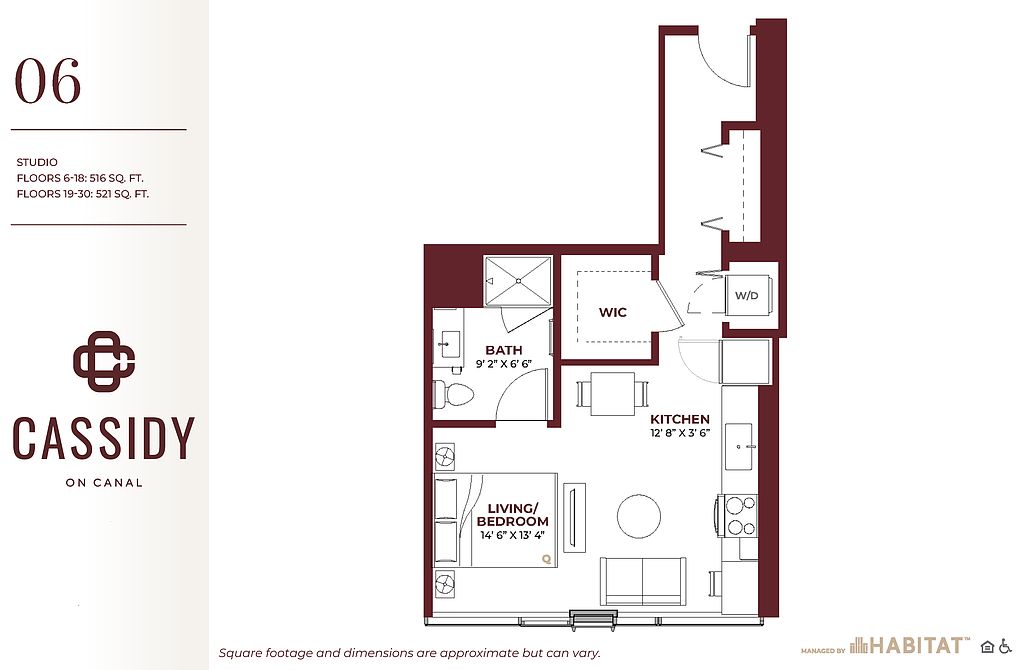 | 521 | Now | $2,258 |
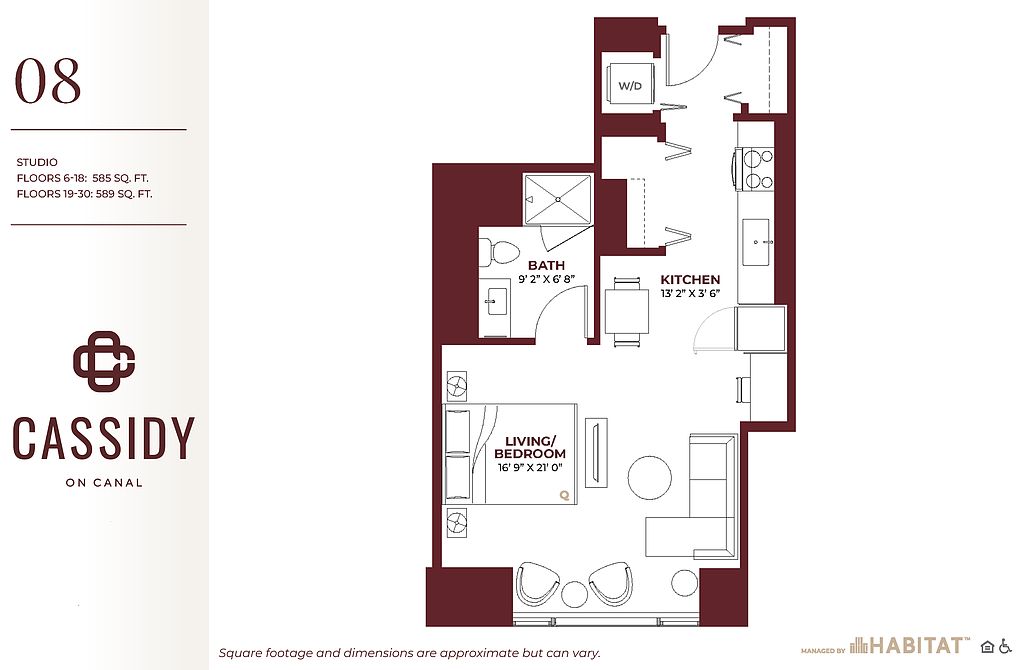 | 585 | Now | $2,447 |
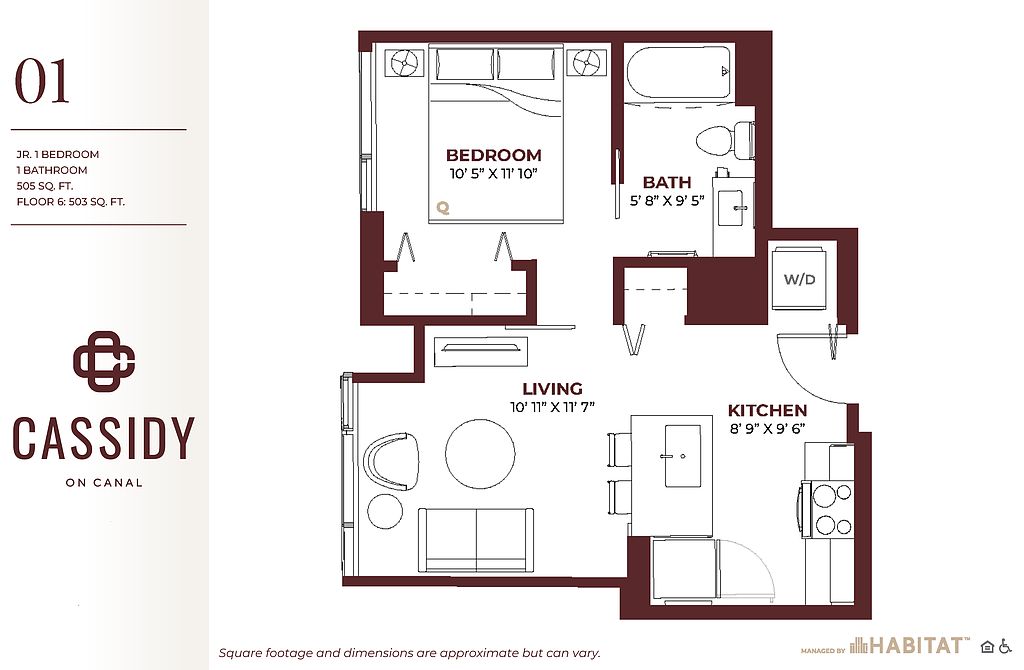 | 505 | Dec 14 | $2,475 |
 | 589 | Dec 13 | $2,549 |
 | 505 | Now | $2,552 |
 | 505 | Dec 18 | $2,565 |
 | 505 | Dec 7 | $2,565 |
 | 505 | Now | $2,595 |
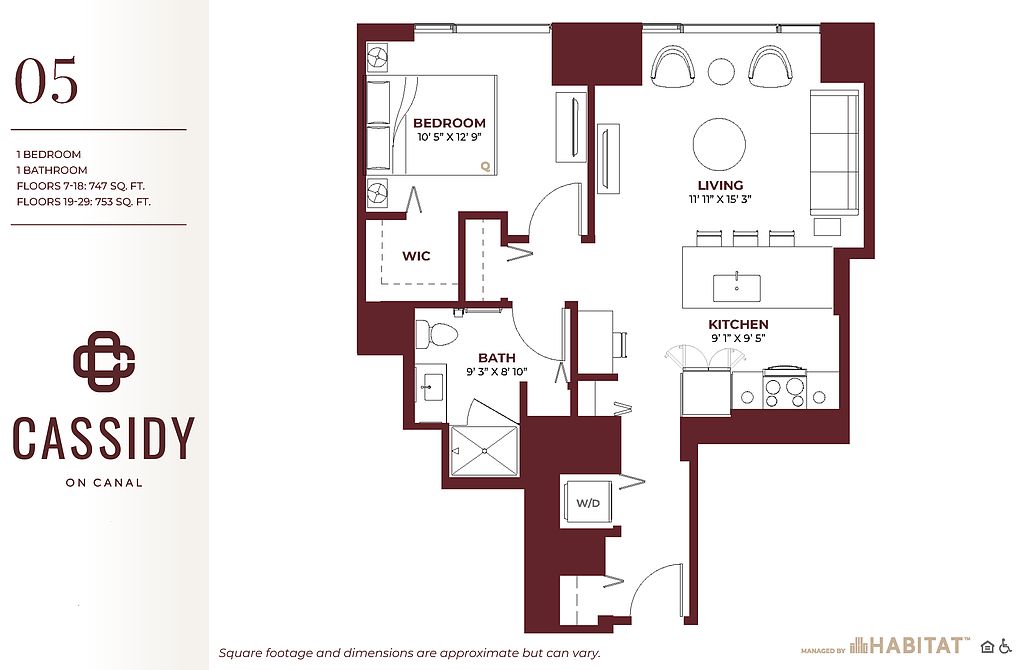 | 747 | Now | $3,329 |
 | 753 | Jan 14 | $3,384 |
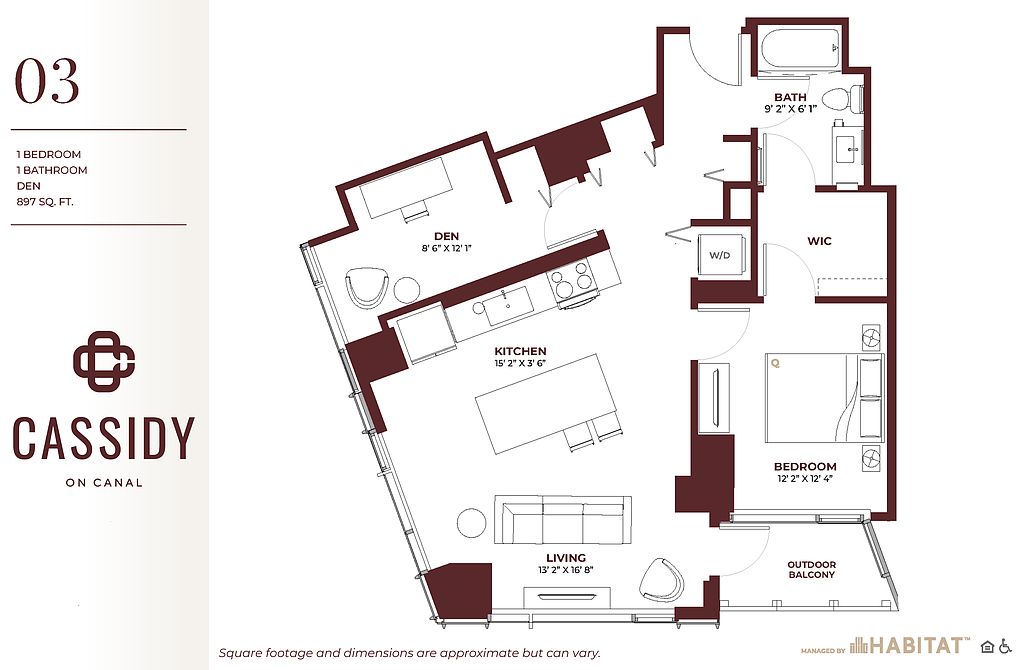 | 897 | Now | $3,756 |
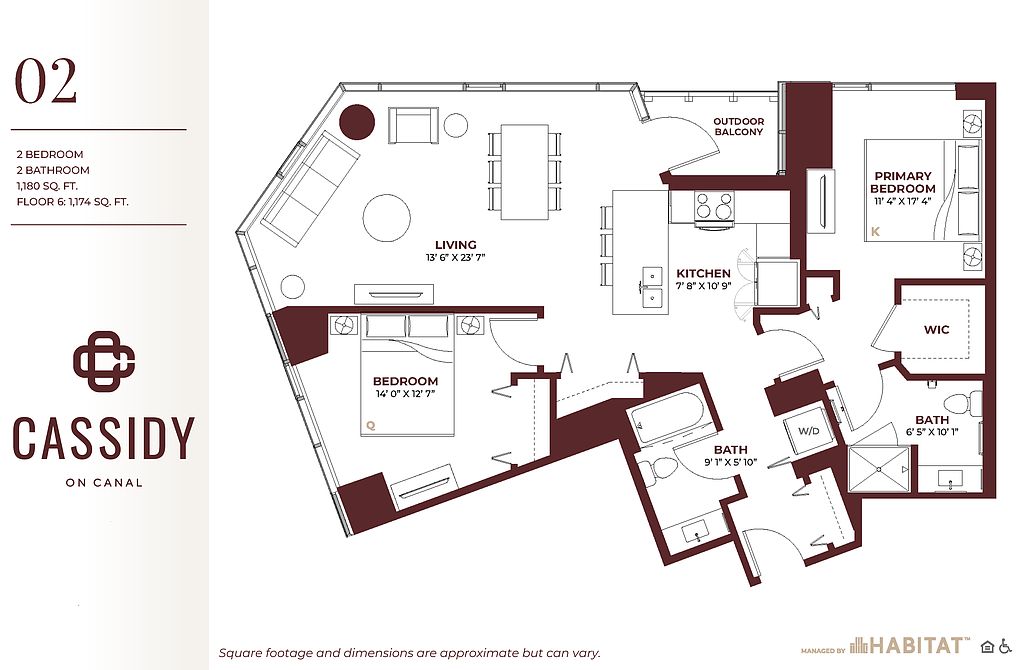 | 1,180 | Now | $4,837 |
 | 1,180 | Now | $4,852 |
 | 1,180 | Now | $4,867 |
What's special
3D tours
 Zillow 3D Tour 1
Zillow 3D Tour 1 Zillow 3D Tour 2
Zillow 3D Tour 2 Zillow 3D Tour 3
Zillow 3D Tour 3 Zillow 3D Tour 4
Zillow 3D Tour 4 Zillow 3D Tour 5
Zillow 3D Tour 5 Zillow 3D Tour 6
Zillow 3D Tour 6 Zillow 3D Tour 7
Zillow 3D Tour 7
| Day | Open hours |
|---|---|
| Mon - Fri: | 9 am - 6 pm |
| Sat: | 10 am - 5 pm |
| Sun: | Closed |
Facts, features & policies
Building Amenities
Community Rooms
- Business Center: Luxury Resident Lounge with Kitchenette
- Pet Washing Station
Other
- In Unit: Stacked Washer/Dryer
- Sauna: Rejuvenating Spa with Steam Room & Sauna
- Swimming Pool: Outdoor Pool Deck with Shaded Cabanas
Outdoor common areas
- Barbecue: Fire Pits on the Poolside and Grill Side Terraces
- Garden: Landscaped Front Garden with Water Feature
- Patio: Balconies* Overlooking the City of Chicago
Services & facilities
- Bicycle Storage: Bike Storage Area with Bike Racks
Unit Features
Appliances
- Dryer: Stacked Washer/Dryer
- Washer: Stacked Washer/Dryer
Internet/Satellite
- High-speed Internet Ready: 500 MBPS of Dedicated High-Speed Internet
Other
- Patio Balcony: Balconies* Overlooking the City of Chicago
Policies
Parking
- Detached Garage: Garage Lot
- Garage: Poolside Terrace featuring Built-In Refrigerator a
Pet essentials
- DogsAllowedMonthly dog rent$35One-time dog fee$500
- CatsAllowedMonthly cat rent$35One-time cat fee$300
Additional details
Pet amenities
Special Features
- Community-wide Wi-fi Access
- Ecobee Thermostats
- Ev Charging Stations
- Extensive Dog Run
- Luxury Stainless Steel Kitchen Appliances
- Pet Spa
- Pinecone Oak Flooring Throughout
- Premium Kohler Fixtures In Kitchen And Bathroom
- Residential Storage Lockers
- Schlage Keyless Entry
- Shared Workspace With Private Workspace Pods
- Solar Window Shades
- Two-toned Designer Kitchen Cabinetry
- Walk-in Closets*
Neighborhood: Fulton River District
- Urban EnergyFast-paced city living with endless options for dining, shopping, and culture.Transit AccessConvenient access to buses, trains, and public transit for easy commuting.Dining SceneFrom casual bites to fine dining, a haven for food lovers.Walkable StreetsPedestrian-friendly layout encourages walking to shops, dining, and parks.
Centered on Chicago’s Loop and West Loop Gate, 60606 blends steel-and-glass skyline views with riverfront strolls along Wacker and the Chicago Riverwalk. You’re steps from Union Station and multiple CTA lines, the Lyric Opera at the Civic Opera House, Willis Tower’s Skydeck, weekday after-work bars, and a dense dining scene ranging from quick lunch counters to polished rooms; coffee lovers will find local favorites alongside big-name cafes, and fitness is easy with Equinox and boutique studios nearby. Groceries and essentials are close at Mariano’s and Whole Foods just to the west, with Block 37 and State Street retail a short walk. Despite the urban energy, you’ll catch pockets of calm in plazas and by the water; pet-friendly high-rises often include dog runs, and green spaces like Millennium Park are minutes away. Expect four distinct seasons with breezy summers and crisp winters. According to Zillow Rental Manager market trends, recent median asking rent sits around the low $3,000s, with most listings roughly in the low $2,000s to mid $4,000s depending on size and building.
Powered by Zillow data and AI technology.
Areas of interest
Use our interactive map to explore the neighborhood and see how it matches your interests.
Travel times
Walk, Transit & Bike Scores
Nearby schools in Chicago
GreatSchools rating
- 3/10Ogden Elementary SchoolGrades: PK-8Distance: 1 mi
- 1/10Wells Community Academy High SchoolGrades: 9-12Distance: 1.6 mi
Frequently asked questions
Cassidy on Canal has a walk score of 94, it's a walker's paradise.
Cassidy on Canal has a transit score of 100, it's a rider's paradise.
The schools assigned to Cassidy on Canal include Ogden Elementary School and Wells Community Academy High School.
Yes, Cassidy on Canal has in-unit laundry for some or all of the units.
Cassidy on Canal is in the Fulton River District neighborhood in Chicago, IL.
This building has a one time fee of $300 and monthly fee of $35 for cats. This building has a one time fee of $500 and monthly fee of $35 for dogs.
Yes, 3D and virtual tours are available for Cassidy on Canal.

