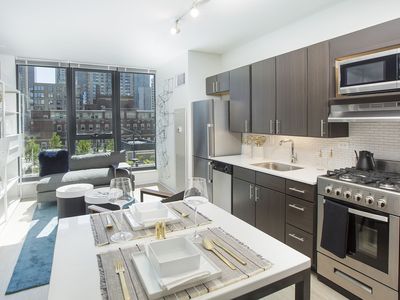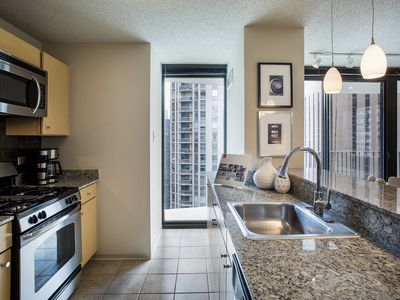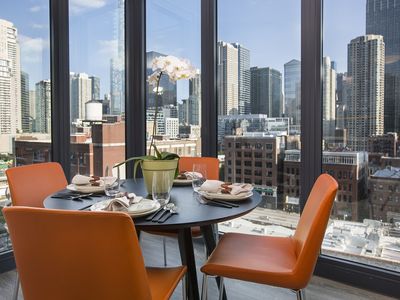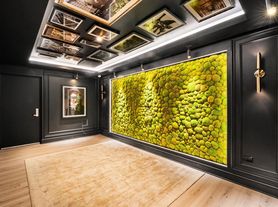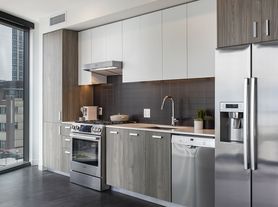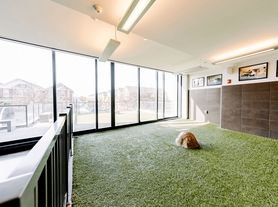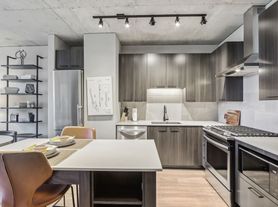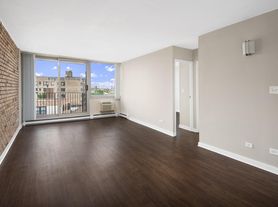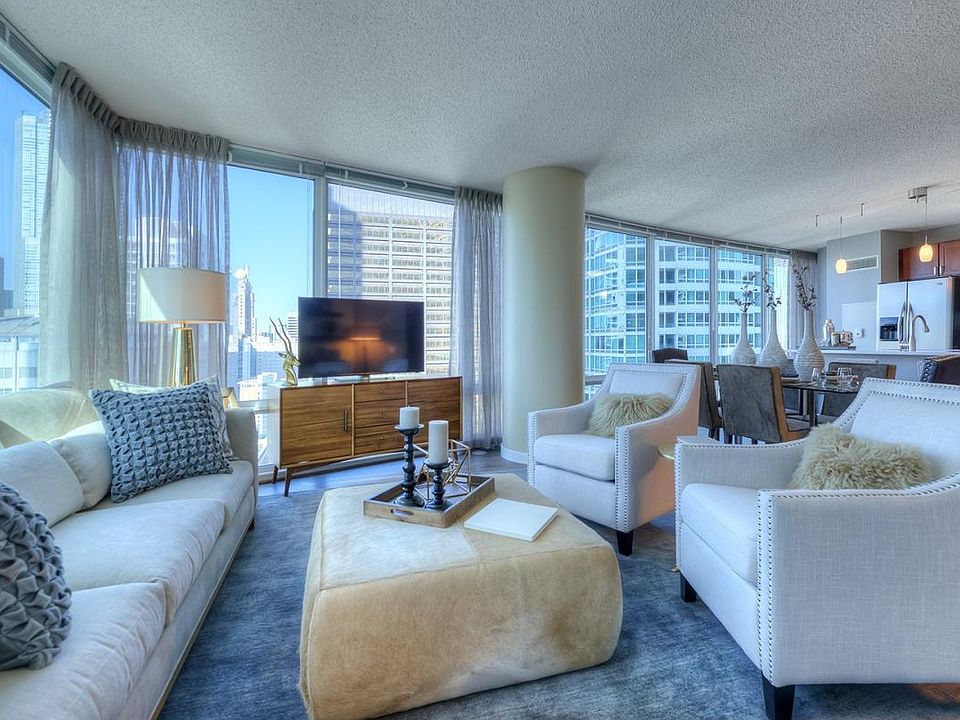
Atwater Apartments
355 E Ohio St, Chicago, IL 60611
Available units
Unit , sortable column | Sqft, sortable column | Available, sortable column | Base rent, sorted ascending |
|---|---|---|---|
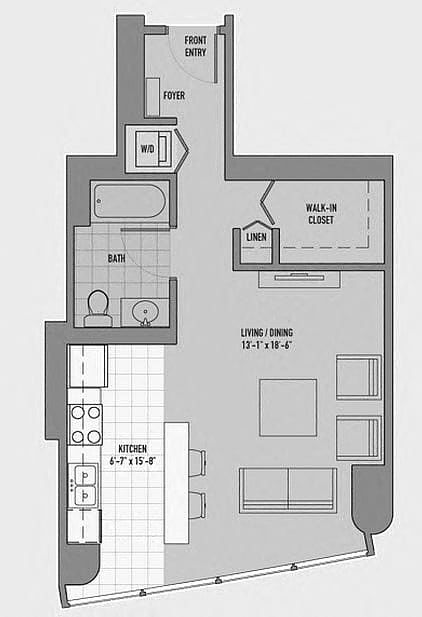 | 576 | Dec 26 | $2,231 |
 | 576 | Jan 9 | $2,241 |
 | 576 | Dec 19 | $2,296 |
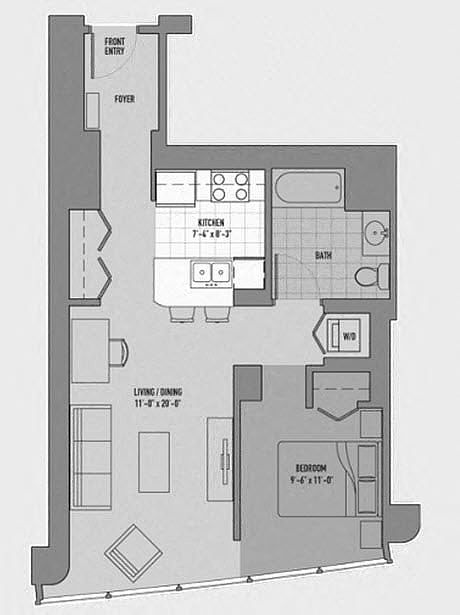 | 708 | Dec 29 | $2,811 |
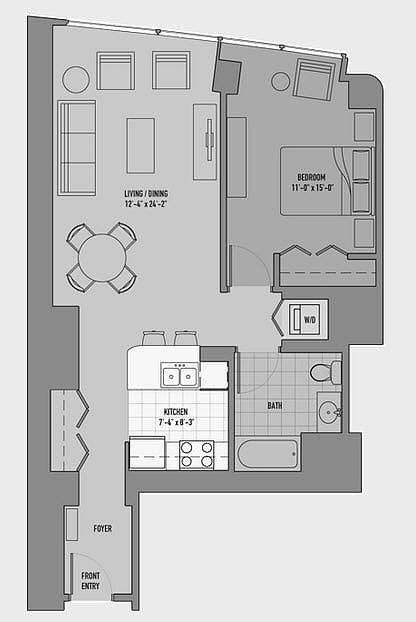 | 876 | Jan 13 | $2,958 |
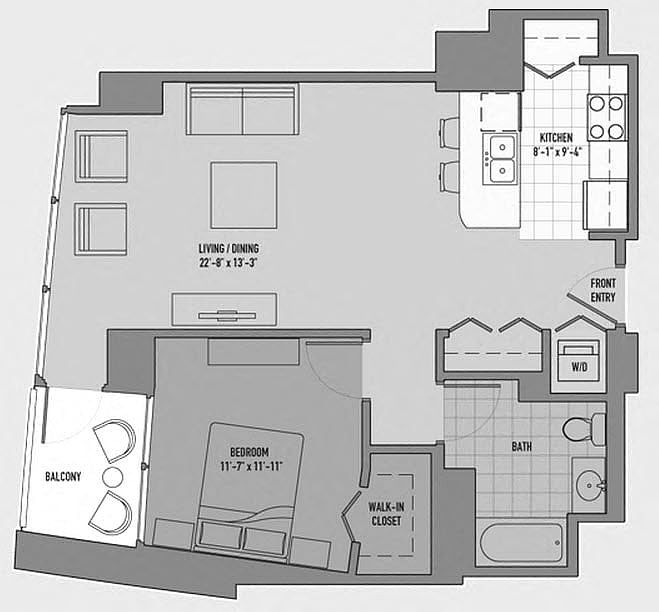 | 785 | Feb 24 | $2,993 |
 | 785 | Mar 10 | $3,003 |
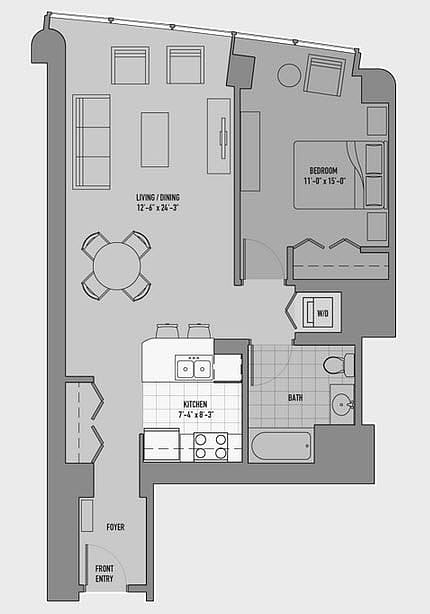 | 846 | Dec 30 | $3,028 |
 | 785 | Now | $3,057 |
 | 785 | Feb 4 | $3,118 |
 | 708 | Feb 25 | $3,126 |
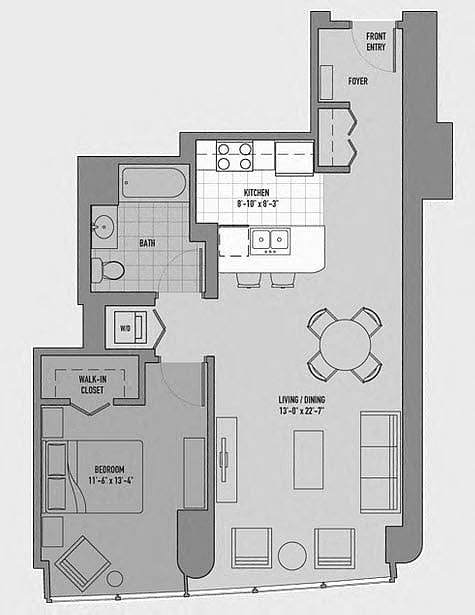 | 814 | Now | $3,156 |
 | 846 | Dec 10 | $3,168 |
 | 814 | Now | $3,171 |
 | 708 | Now | $3,183 |
What's special
3D tours
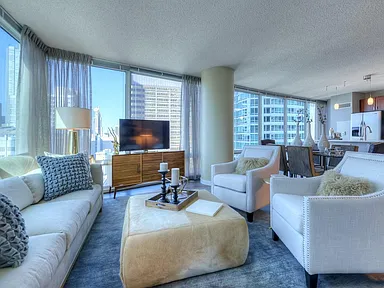 Atwater Apartments (Legacy)
Atwater Apartments (Legacy) Tour 1
Tour 1
| Day | Open hours |
|---|---|
| Mon: | 9 am - 6 pm |
| Tue: | 9 am - 6 pm |
| Wed: | 11 am - 6 pm |
| Thu: | 9 am - 6 pm |
| Fri: | 9 am - 5 pm |
| Sat: | 10 am - 5 pm |
| Sun: | Closed |
Property map
Tap on any highlighted unit to view details on availability and pricing
Facts, features & policies
Building Amenities
Accessibility
- Disabled Access: WheelChair
Community Rooms
- Business Center
- Conference Room: Business Conference Room
- Fitness Center
Other
- In Unit: Dryer
- Sauna
- Swimming Pool: Pool
Outdoor common areas
- Sundeck: Sundeck with grill area
Security
- Doorman: DoorAttendant
Services & facilities
- Bicycle Storage: Complimentary bicycle storage
- Elevator
- Guest Suite: GuestRoom
- On-Site Maintenance: OnSiteMaintenance
- On-Site Management: OnSiteManagement
- Package Service: 24-Hour LuxerOne Package Room
- Storage Space
Unit Features
Appliances
- Dishwasher
- Dryer
- Garbage Disposal: Disposal
- Microwave Oven: Microwave
- Range
- Refrigerator: Refrigerator water filtration
- Stove: Gas stove appliance
- Washer
- Washer/Dryer Hookups: WD_Hookup
Cooling
- Air Conditioning: AirConditioner
Flooring
- Vinyl: VinylFlooring
Internet/Satellite
- Cable TV Ready: Cable
- High-speed Internet Ready: HighSpeed
Other
- Balcony
- Framed Mirrors
- Hard Surface Counter Tops
- Individual Climate Control
- Large Closets
- Pantry
- Patio Balcony: Balcony
- Private Balcony
Policies
Parking
- Cover Park
- Garage
Pet essentials
- DogsAllowedNumber allowed2Monthly dog rent$25One-time dog fee$500
- CatsAllowedNumber allowed2One-time cat fee$250
Restrictions
Pet amenities
Special Features
- Availability 24 Hours
- Bath Tub
- Ceiling To Floor Windows (and Select Corner Units)
- Energy-efficient Floor-to-ceiling Windows
- Ice Maker
- Lake Access
- Pet Spa And Outdoor Dog Area
- Recycling
- Solar Shades
- Transportation
- Wireless Internet
Neighborhood: Streeterville
Areas of interest
Use our interactive map to explore the neighborhood and see how it matches your interests.
Travel times
Walk, Transit & Bike Scores
Nearby schools in Chicago
GreatSchools rating
- 3/10Ogden Elementary SchoolGrades: PK-8Distance: 0.8 mi
- 1/10Wells Community Academy High SchoolGrades: 9-12Distance: 2.6 mi
Frequently asked questions
Atwater Apartments has a walk score of 96, it's a walker's paradise.
Atwater Apartments has a transit score of 100, it's a rider's paradise.
The schools assigned to Atwater Apartments include Ogden Elementary School and Wells Community Academy High School.
Yes, Atwater Apartments has in-unit laundry for some or all of the units and washer/dryer hookups available.
Atwater Apartments is in the Streeterville neighborhood in Chicago, IL.
A maximum of 2 dogs are allowed per unit. This building has a pet fee ranging from $250 to $500 for dogs. This building has a one time fee of $500 and monthly fee of $25 for dogs. A maximum of 2 cats are allowed per unit. This building has a pet fee ranging from $125 to $250 for cats.
Yes, 3D and virtual tours are available for Atwater Apartments.


