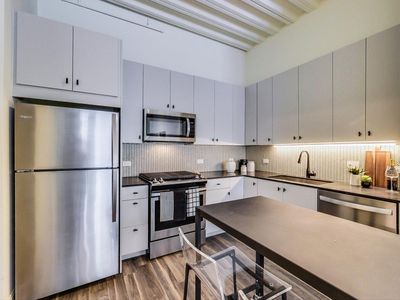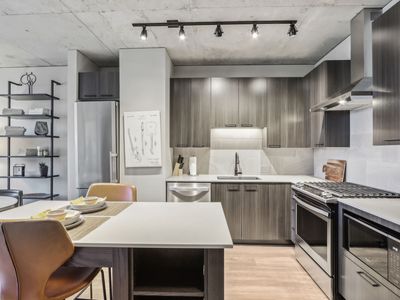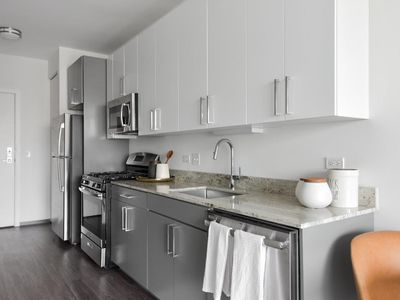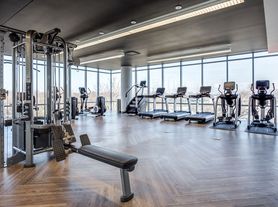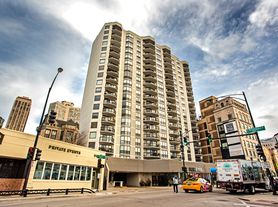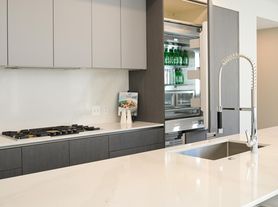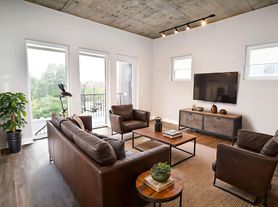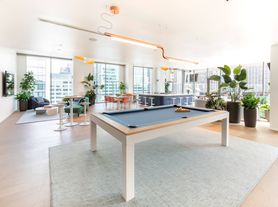Feast your eyes on this vintage mid rise. Cast in the architectural style of Renaissance Revival, its handsome exterior of smooth stonewalls and carved stone window trim, prominent cornices and low-pitched hipped roof are but prelude to the charming residences within. The art of city living.
Each rental home's distinctive floor plan is enhanced by hardwood floors, spacious walk-in closets, new kitchen appliances, along with heat, natural gas and water! There are amenities such as internet and a great rooftop deck! You'll also have a separate room to park your bike, a fitness center to get the endorphins pumping and the sundeck, with its sublime city views. Situated where Diversey and Lincoln merge, you'll have the market on stylish apartments cornered.

Explore 3D tour
1157 W. Diversey
1157 W Diversey Pkwy, Chicago, IL 60614
Apartment building
Studio
Pet-friendly
Air conditioning (window unit)
Shared laundry
Available units
Price may not include required fees and charges
Price may not include required fees and charges.
Unit , sortable column | Sqft, sortable column | Available, sortable column | Base rent, sorted ascending |
|---|---|---|---|
-- | Now | $1,395+ |
What's special
Carved stone window trimNew kitchen appliancesSmooth stonewallsProminent cornicesSpacious walk-in closetsLow-pitched hipped roofHardwood floors
3D tours
 Zillow 3D Tour 1
Zillow 3D Tour 1 Zillow 3D Tour 2
Zillow 3D Tour 2
Office hours
| Day | Open hours |
|---|---|
| Mon - Fri: | 9:30 am - 6 pm |
| Sat: | 9 am - 5 pm |
| Sun: | Closed |
Facts, features & policies
Building Amenities
Community Rooms
- Fitness Center
Other
- Laundry: Shared
Outdoor common areas
- Rooftop Deck
- Sundeck: Sundeck with exceptional views
Security
- Controlled Access
- Intercom
Services & facilities
- 24 Hour Maintenance
- Bicycle Storage
- Elevator
- Online Rent Payment
View description
- City
Unit Features
Appliances
- Freezer
- Oven
- Range
- Refrigerator
Cooling
- Ceiling Fan
- Window Mounted Air Conditioning
Flooring
- Hardwood
Heating
- Other
Other
- Distinctive Floor Plans And Architectural Detail
- New Kitchen Appliances
- Spacious Walk-in Closets
Policies
Lease terms
- One year
- Less than 1 year
Pet essentials
- CatsAllowed
- DogsDogs are not allowed
Special Features
- Elegant Mid Rise
- Near Shopping, Restaurants And Nightlife
- Public Transit Steps Away
Neighborhood: Lincoln Park
Areas of interest
Use our interactive map to explore the neighborhood and see how it matches your interests.
Travel times
Walk, Transit & Bike Scores
Walk Score®
/ 100
Walker's ParadiseTransit Score®
/ 100
Excellent TransitBike Score®
/ 100
Very BikeableNear 1157 W. Diversey
- 76 is a 1-minute walk.
- Brown and purple lines are a 6-minute walk.
Nearby schools in Chicago
GreatSchools rating
- 4/10Harriet Tubman Elementary SchoolGrades: PK-8Distance: 0.2 mi
- 8/10Lincoln Park High SchoolGrades: 9-12Distance: 1.2 mi
Frequently asked questions
What is the walk score of 1157 W. Diversey?
1157 W. Diversey has a walk score of 95, it's a walker's paradise.
What is the transit score of 1157 W. Diversey?
1157 W. Diversey has a transit score of 80, it has excellent transit.
What schools are assigned to 1157 W. Diversey?
The schools assigned to 1157 W. Diversey include Harriet Tubman Elementary School and Lincoln Park High School.
Does 1157 W. Diversey have in-unit laundry?
No, but 1157 W. Diversey has shared building laundry.
What neighborhood is 1157 W. Diversey in?
1157 W. Diversey is in the Lincoln Park neighborhood in Chicago, IL.
What are 1157 W. Diversey's policies on pets?
Small dogs are not allowed. Large dogs are not allowed.
Does 1157 W. Diversey have virtual tours available?
Yes, 3D and virtual tours are available for 1157 W. Diversey.
