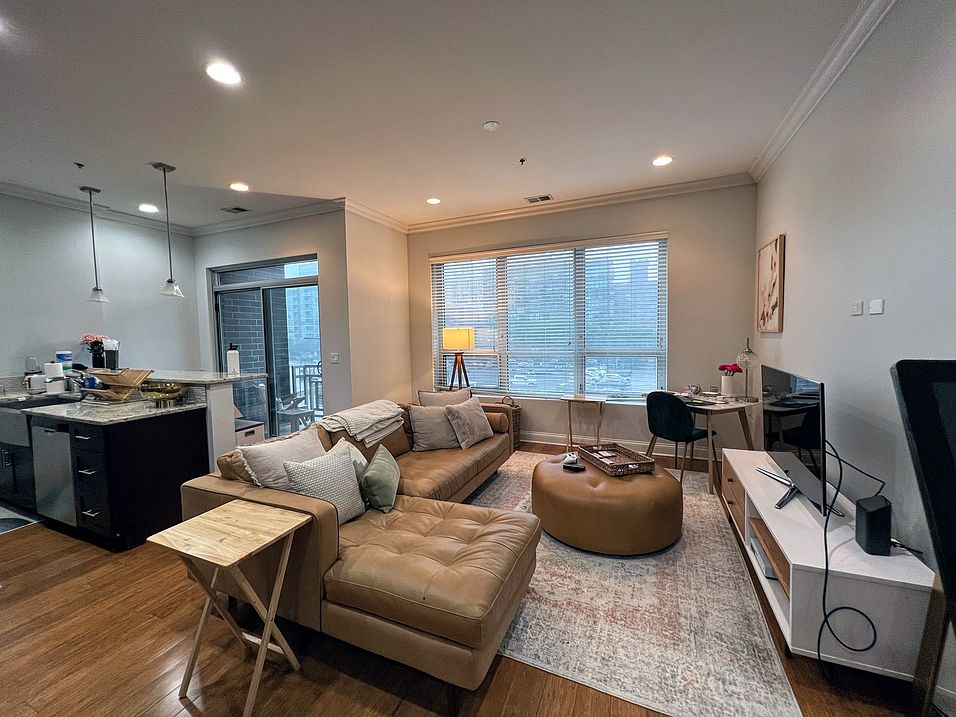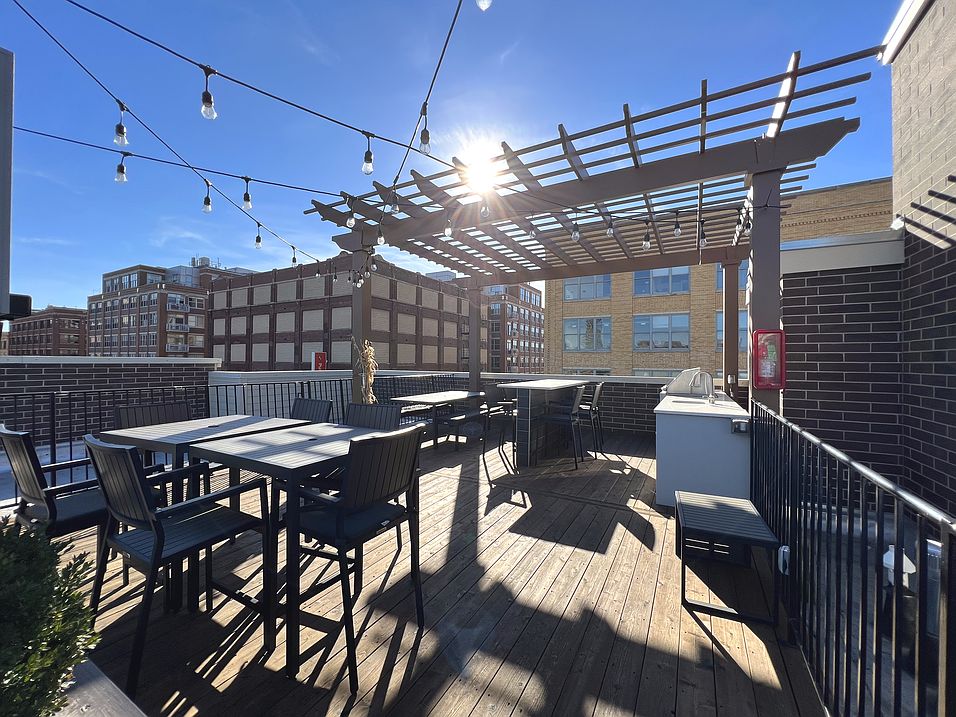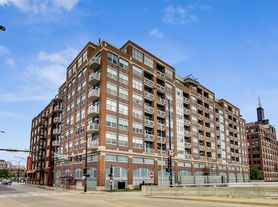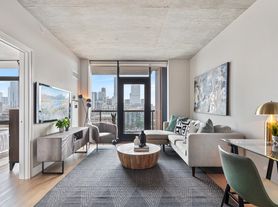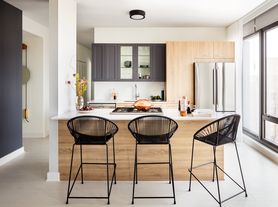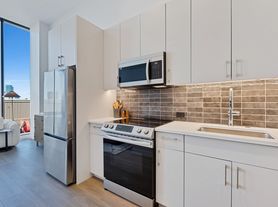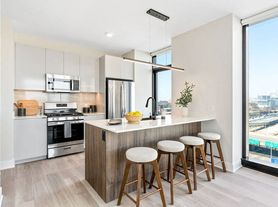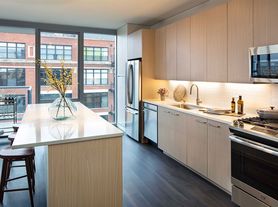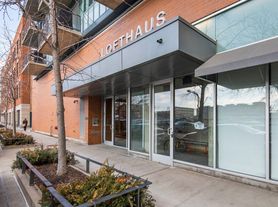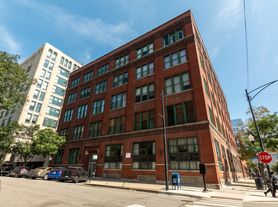Built in 2014, the boutique Van Morgan- located at the corner of Van Buren & Morgan- consists of a wide selection of 2 bedroom, modern and functional floorplans. These apartment residences feature hardwood floors, 9' ceilings, modern stainless steel & granite kitchens, open floorplans, spacious bedrooms, upgraded bathrooms, central heat/ac, in unit washer/ dryer, private balconies & wonderful natural sunlight. Some floorplans feature oversized private terraces.
Controlled access entry with an elevator and expansive shared rooftop deck with grills, a wide selection of seating areas, and dog run.
Pets are welcomed, but no aggressive breeds. Max 2 pets. No monthly pet rent required. There is a $350 1-time pet fee/pet. No exotics, farm animals.
Attached Garage offered assigned parking at $250//month.
Property is family owned and professionally managed.
www adrienbellagio com
Exclusively Represented by Adrien Bellagio- Jameson Sotheby's International Realty
1002 W Van Buren St
1002 W Van Buren St, Chicago, IL 60607
Apartment building
1-2 beds
Pet-friendly
Attached garage
Air conditioning (central)
In-unit dryer
Available units
Price may not include required fees and charges
Price may not include required fees and charges.
No floorplan available
$2,490+·1 bed, 1 bath
1 of 11 photos
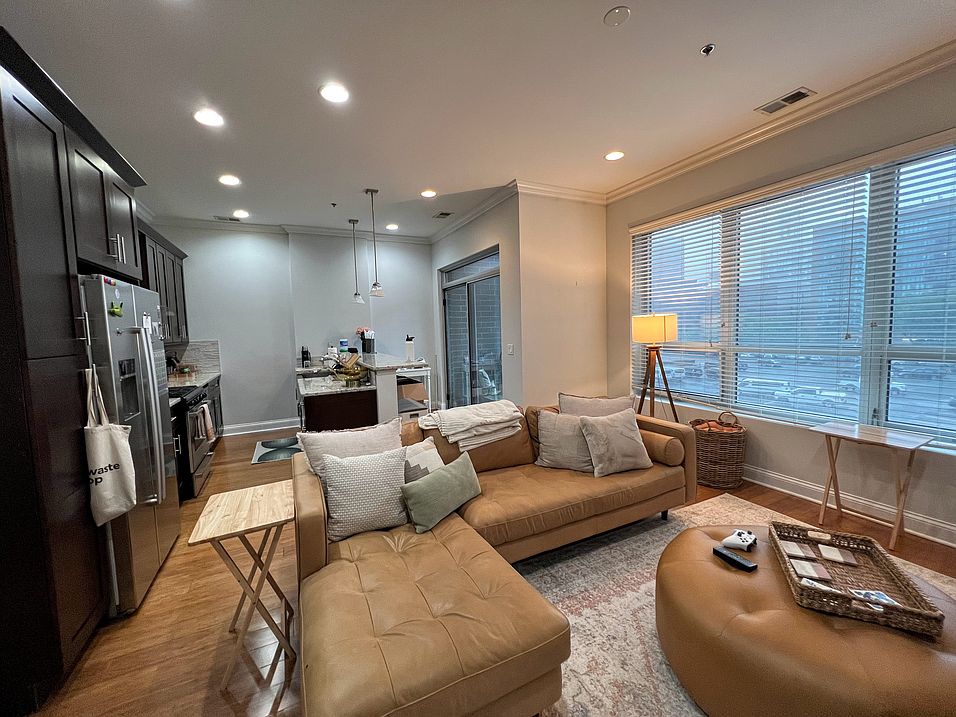
Image 1 of 11
$3,475+·2 bed, 2 bath
What's special
Sun roof/deck
Don't forget the SPF
A sun roof or deck is a rare feature. Only 4% of buildings in Chicago have this amenity.
Private balconiesOversized private terracesOpen floorplansUpgraded bathroomsWonderful natural sunlightExpansive shared rooftop deckSpacious bedrooms
Facts, features & policies
Building Amenities
Accessibility
- Disabled Access
Other
- Laundry: In Unit
Outdoor common areas
- Rooftop Deck
Security
- Controlled Access
Services & facilities
- Bicycle Storage
- Elevator
- Online Maintenance Portal
- Online Rent Payment
Unit Features
Appliances
- Convection Oven
- Dishwasher
- Dryer
- Garbage Disposal
- Microwave Oven
- Oven
- Range
- Refrigerator
- Washer
Cooling
- Ceiling Fan
- Central Air Conditioning
Flooring
- Hardwood: Hardwood floors
Heating
- Gas
Other
- 10' Ceilings
- 2 Full Baths
- Available On August 1
- Corner
- Double Sink Vanity: Double vanity
- East Facing
- En-suite Bath
- Kitchen With Breakfast Bar
- No Lofted Walls
- Open Concept
- Open Concept Kitchen With Breakfast Bar
- Pantry Closet
- Patio Balcony
- Private Balcony
- Private Entrance From Sidewalk
- Tall Ceilings
- Walk-in Closet: Walk In Closet
- West Facing
Policies
Lease terms
- One year
Pets
Large dogs
- Allowed
Cats
- Allowed
Small dogs
- Allowed
Parking
- Attached Garage
Neighborhood: Near West Side
Areas of interest
Use our interactive map to explore the neighborhood and see how it matches your interests.
Travel times
Nearby schools in Chicago
GreatSchools rating
- 9/10Skinner Elementary SchoolGrades: PK-8Distance: 0.5 mi
- 1/10Wells Community Academy High SchoolGrades: 9-12Distance: 1.8 mi
Market Trends
Rental market summary
The average rent for all beds and all property types in Chicago, IL is $2,000.
Average rent
$2,000
Month-over-month
-$50
Year-over-year
+$5
Available rentals
8,751
Frequently asked questions
What is the walk score of 1002 W Van Buren St?
1002 W Van Buren St has a walk score of 94, it's a walker's paradise.
What is the transit score of 1002 W Van Buren St?
1002 W Van Buren St has a transit score of 89, it has excellent transit.
What schools are assigned to 1002 W Van Buren St?
The schools assigned to 1002 W Van Buren St include Skinner Elementary School and Wells Community Academy High School.
Does 1002 W Van Buren St have in-unit laundry?
Yes, 1002 W Van Buren St has in-unit laundry for some or all of the units.
What neighborhood is 1002 W Van Buren St in?
1002 W Van Buren St is in the Near West Side neighborhood in Chicago, IL.
