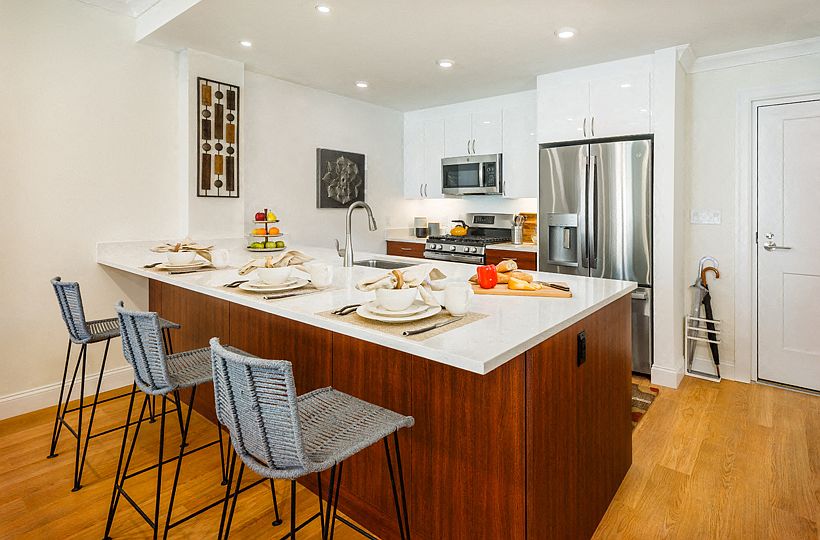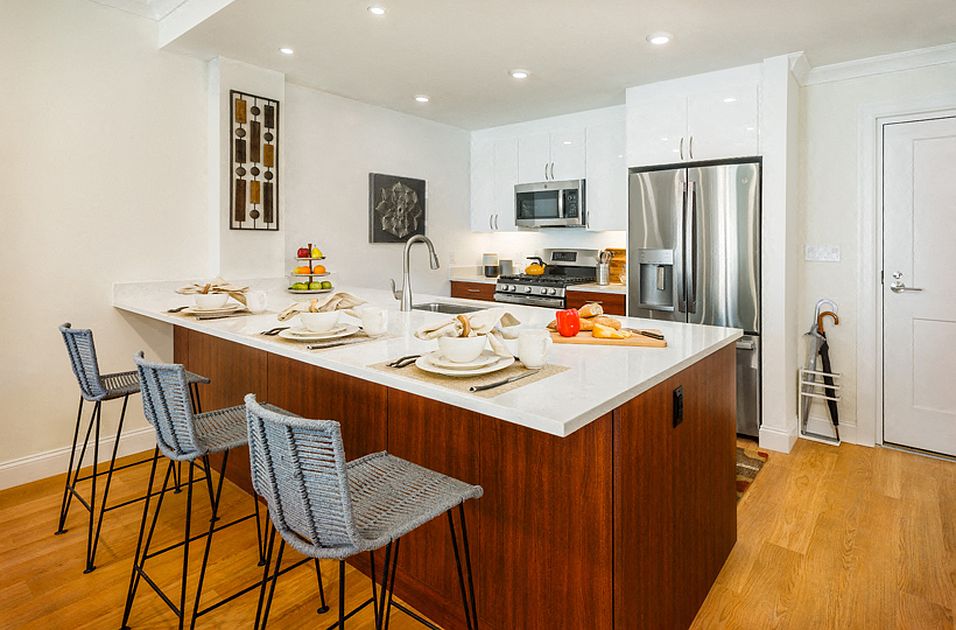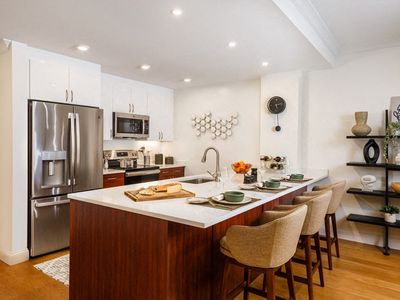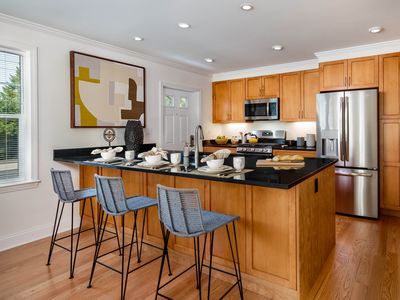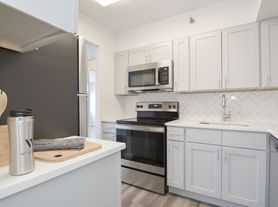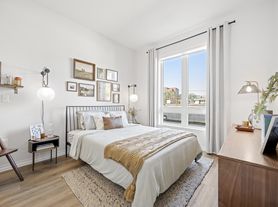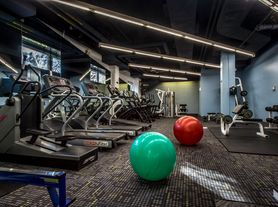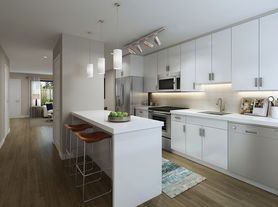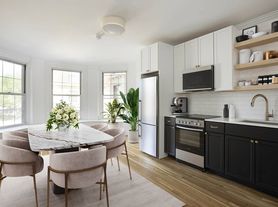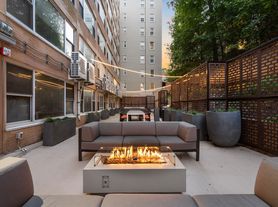**Up to $10,000 in JORDAN'S FURNITURE or Free Rent Specials - Contact us today to learn more! * ONLY First Month's Rent Required! * Heat and Hot Water Included in Select Townhomes** The brand new single-level apartments and newly renovated townhome apartments feature the latest activity spaces, including a beautiful new 25,000 SF Community Center and pool. Close to restaurants, banks, dry cleaner, pharmacy and other retailers at the Hancock Village at Chestnut Hill Shopping Plaza. Located in Brookline and West Roxbury, Hancock Village is close to Routes 1, 9 and I-95/Route 128, and only a short drive to downtown Boston. The city's colleges, hospitals, businesses and cultural institutions are a short distance away and are conveniently accessible by car or public transportation.*Residents will have access to the Hancock Village Community Center and Pool if they so choose, for an additional charge. Resident is under no obligation to join or use any of the offered activity spaces.'*
Brand New Single Level Apartment Homes - Kitchen
Special offer
Hancock Village
1 Hancock Village Dr, Chestnut Hill, MA 02467
- Special offer! Up to $10,000 in JORDAN'S FURNITURE or Free Rent Specials * ONLY First Month's Rent Required - Contact us today to learn more!
Townhomes
1-3 beds
Pet-friendly
Other parking
Air conditioning (central)
In-unit laundry (W/D)
Available units
Price may not include required fees and charges
Price may not include required fees and charges.
Unit , sortable column | Sqft, sortable column | Available, sortable column | Base rent, sorted ascending |
|---|---|---|---|
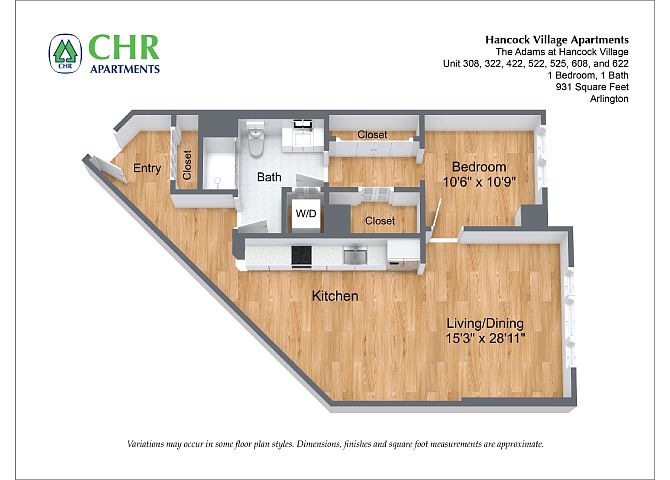 | 782 | Now | $2,885 |
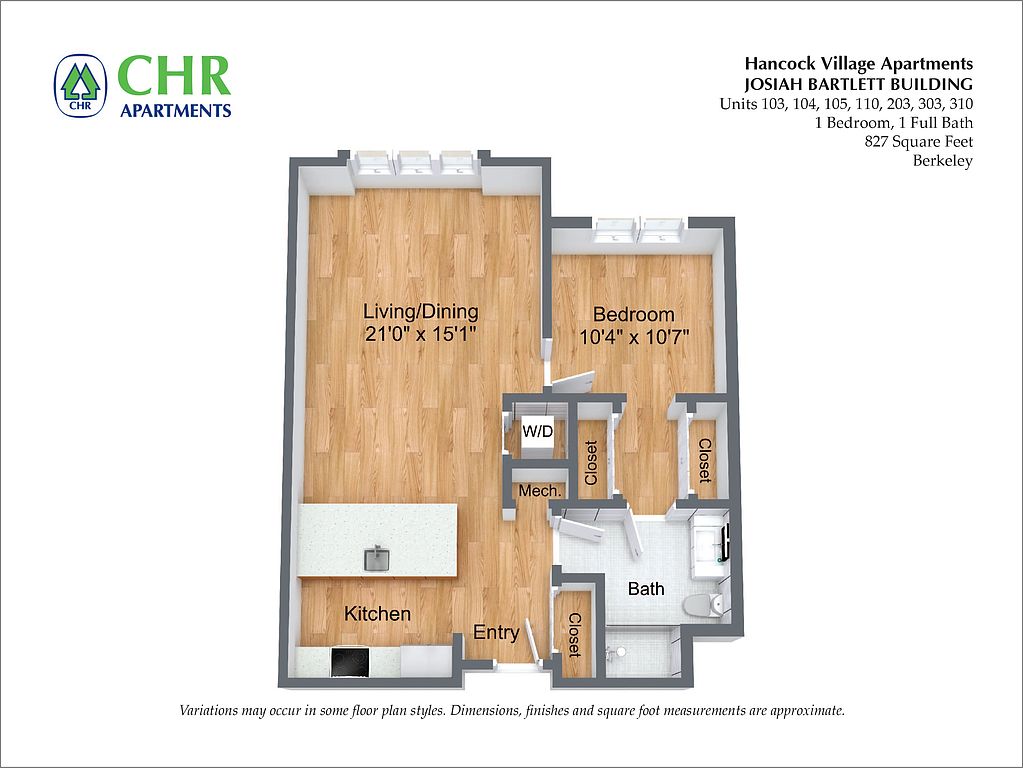 | 827 | Now | $2,885 |
 | 823 | Now | $2,885 |
 | 931 | Now | $2,950 |
 | 931 | Now | $2,970 |
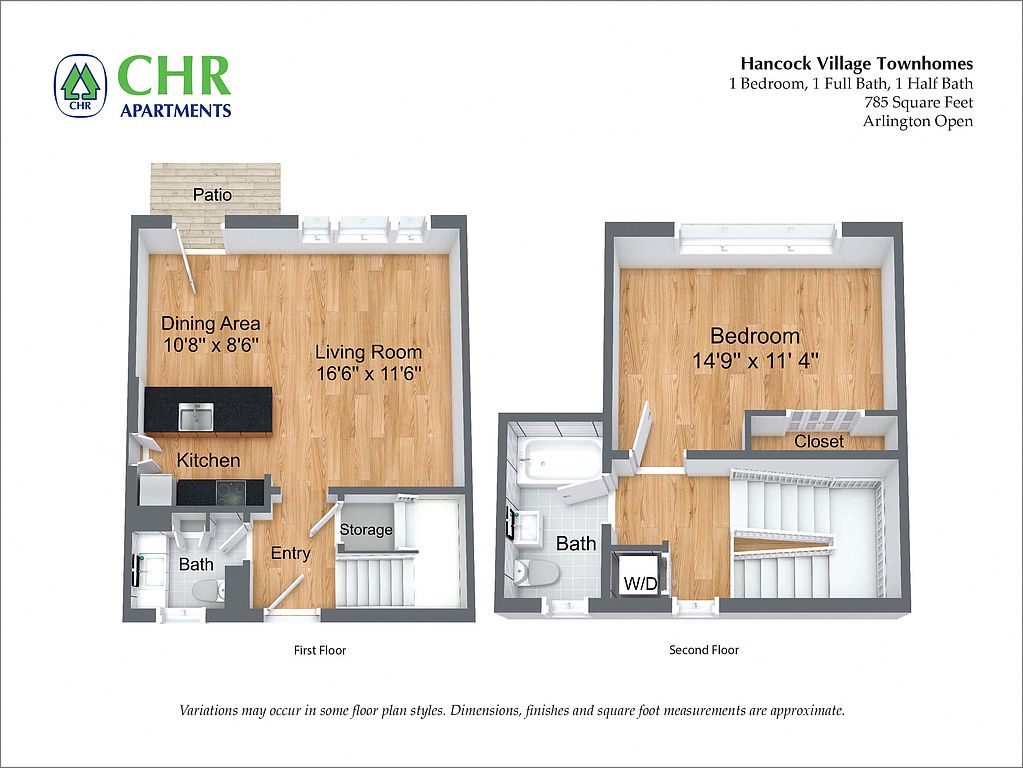 | 785 | Now | $2,970 |
 | 823 | Now | $2,995 |
 | 785 | Now | $3,130 |
 | 931 | Now | $3,175 |
 | 853 | Now | $3,175 |
 | 861 | Now | $3,175 |
 | 931 | Now | $3,195 |
 | 827 | Jan 1 | $3,240 |
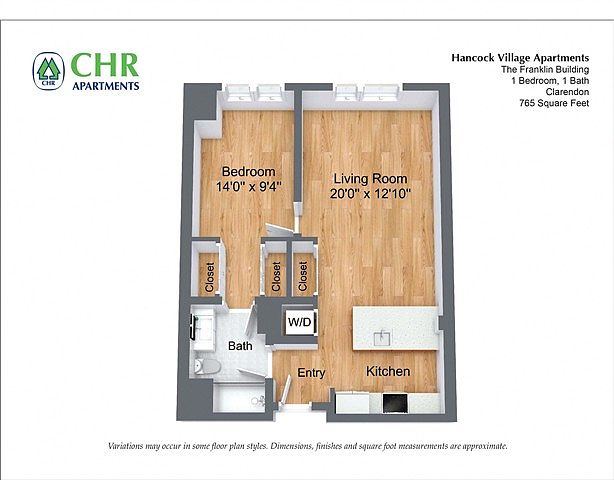 | 765 | Now | $3,295 |
 | 830 | Now | $3,300 |
What's special
Swimming pool
Cool down on hot days
This building features access to a pool. Less than 5% of buildings in Brookline have this amenity.
Brand new single-level apartmentsNewly renovated townhome apartmentsLatest activity spaces
Facts, features & policies
Community Amenities
Community Rooms
- Fitness Center: Zip Cars
- Lounge: Atrium Lounge
Other
- In Unit: In-Unit Washer & Dryer
- Swimming Pool: Pool & Sundeck
Outdoor common areas
- Patio: Patio Cafe
Services & facilities
- Bicycle Storage: Bike Storage
- On-Site Management
- Online Rent Payment
- Package Service: Complete Appliance Package
Unit Features
Appliances
- Dryer: In-Unit Washer & Dryer
- Washer: In-Unit Washer & Dryer
Cooling
- Central Air Conditioning: Central AC
Flooring
- Hardwood: Hardwood Floors
- Tile: Tile Floors
Other
- Balcony: Poolside Balcony
- Patio Balcony: Patio Cafe
Policies
Parking
- Parking Lot: Other
Lease terms
- 12
Pet essentials
- DogsAllowedMonthly dog rent$65
- CatsAllowedMonthly cat rent$50
Additional details
2 pets max per apartment (call office for details) Restrictions: Spayed/Neutered Required
Special Features
- 24/7 Emergency Maintenance Response
- Brand New Community Center
- Brand New Construction
- Breakfast Bar
- Built-in Desk Area
- Carrera Marble Countertops
- Club Room
- Coffee Bar
- Concierge
- Courtyard And Woodland Views
- Crown Molding
- Custom Closet Organizer Systems
- Custom Maple Cabinets
- Daily Lockers
- Downstairs Half Bath
- Ev Charge Point Stations
- Event Rooms
- Fitness On Demand
- Free Weights
- Game Area
- Granite Countertops
- Indoor Cafe
- Indoor Cycling Bikes
- Kettle Bells
- Media Area
- Newly Renovated
- On-site Parking
- On-site Shopping Center
- Open Concept First Floor
- Outside Fireside Terrace
- Pet Friendly
- Play Area
- Private Entrance
- Recessed Lighting
- Rentable Storage Units
- Resident Events
- Treadmills
- Universal Weight Machines
- Water Filtration System
- Wifi
Neighborhood: Chestnut Hill
Areas of interest
Use our interactive map to explore the neighborhood and see how it matches your interests.
Travel times
Walk, Transit & Bike Scores
Walk Score®
/ 100
Very WalkableBike Score®
/ 100
Somewhat BikeableNearby schools in Chestnut Hill
GreatSchools rating
- 9/10Baker SchoolGrades: K-8Distance: 0.3 mi
- 9/10Brookline High SchoolGrades: 9-12Distance: 2.8 mi
Frequently asked questions
What is the walk score of Hancock Village?
Hancock Village has a walk score of 74, it's very walkable.
What schools are assigned to Hancock Village?
The schools assigned to Hancock Village include Baker School and Brookline High School.
Does Hancock Village have in-unit laundry?
Yes, Hancock Village has in-unit laundry for some or all of the units.
What neighborhood is Hancock Village in?
Hancock Village is in the Chestnut Hill neighborhood in Chestnut Hill, MA.
What are Hancock Village's policies on pets?
This community has monthly fee of $50 for cats. This community has monthly fee of $65 for dogs.
There are 13+ floor plans availableWith 54% more variety than properties in the area, you're sure to find a place that fits your lifestyle.
