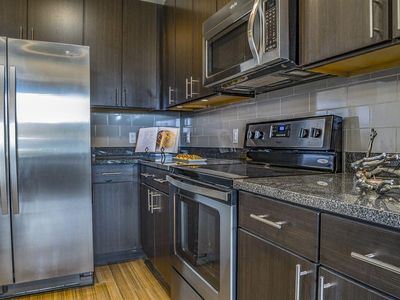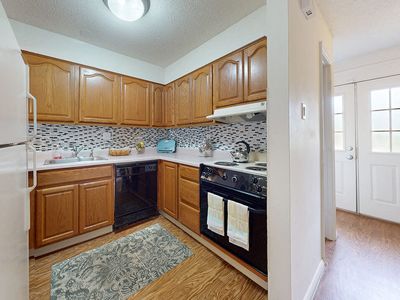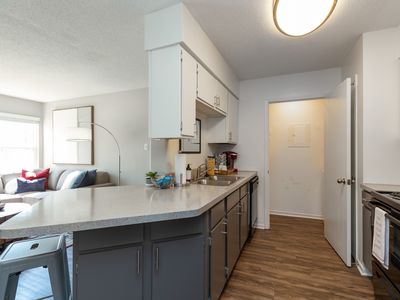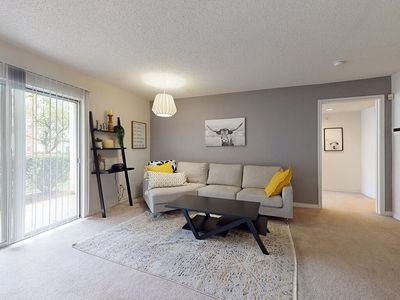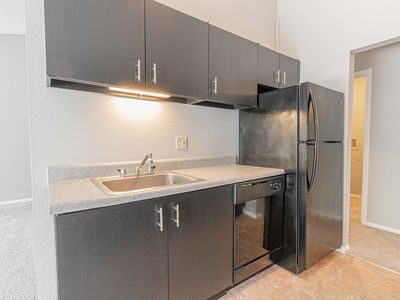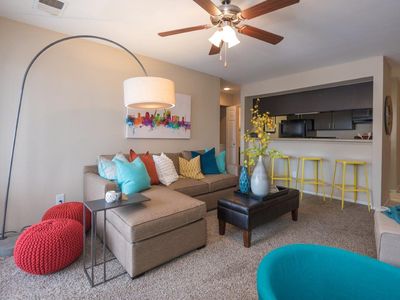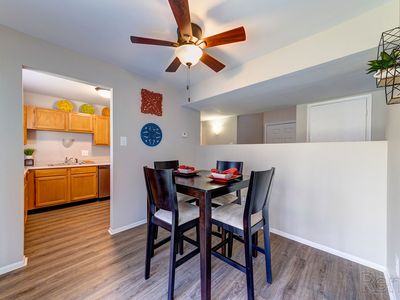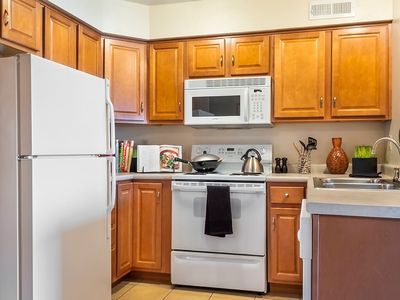Village Green Apartments offer 1, 2, and 3 bedroom floor plans in Chesterfield, Mo. Our units feature walk-in closets, large kitchens, storage areas, insulated windows, and a patio/balcony. Our renovated apartments have a gas fireplace, wood-look floors, six-panel doors, and more!
Apartment building
1-3 beds
Pet-friendly
Air conditioning (central)
In-unit laundry (W/D)
Available units
Price may not include required fees and charges
Price may not include required fees and charges.
Unit , sortable column | Sqft, sortable column | Available, sortable column | Base rent, sorted ascending |
|---|---|---|---|
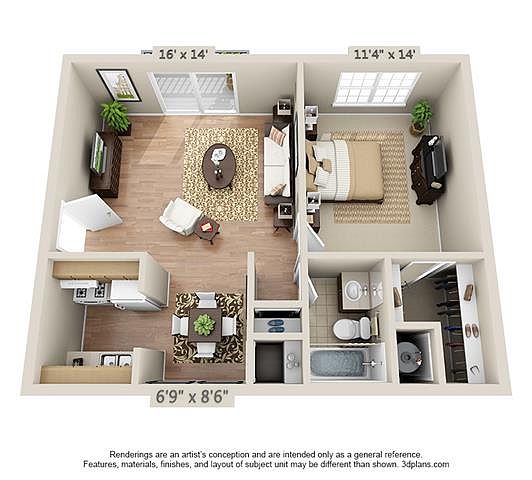 | 638 | Now | $1,125 |
 | 638 | Dec 19 | $1,150 |
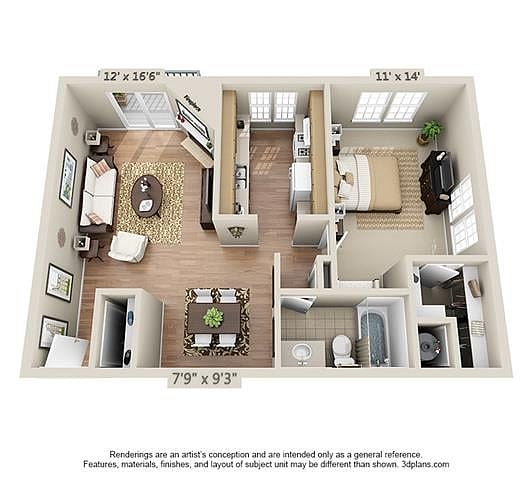 | 688 | Now | $1,178 |
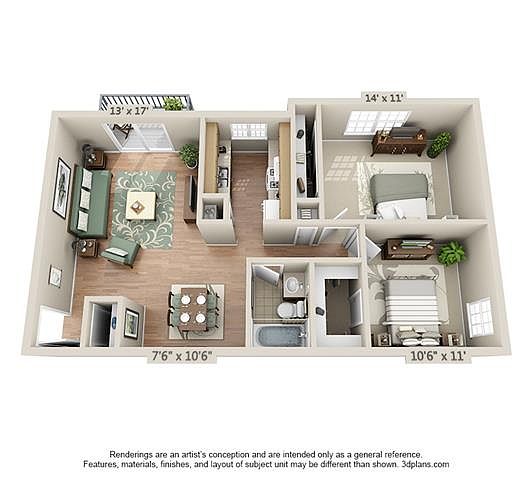 | 836 | Jan 16 | $1,238 |
 | 836 | Dec 19 | $1,238 |
 | 638 | Dec 12 | $1,300 |
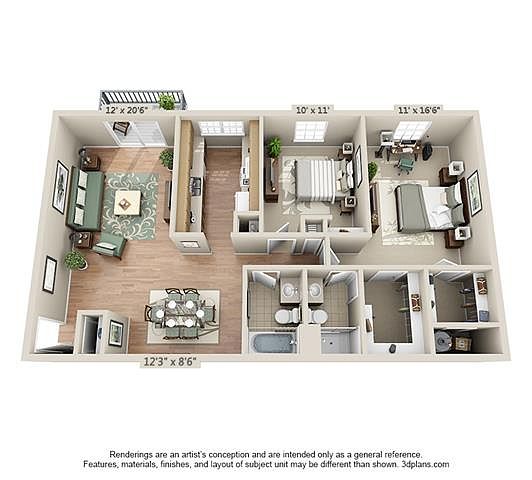 | 1,057 | Now | $1,317 |
 | 1,057 | Now | $1,342 |
 | 836 | Dec 19 | $1,388 |
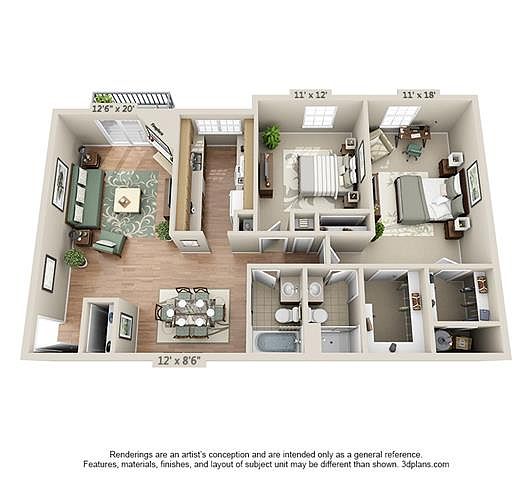 | 1,121 | Now | $1,428 |
 | 1,121 | Now | $1,473 |
 | 1,121 | Now | $1,478 |
 | 1,057 | Dec 14 | $1,517 |
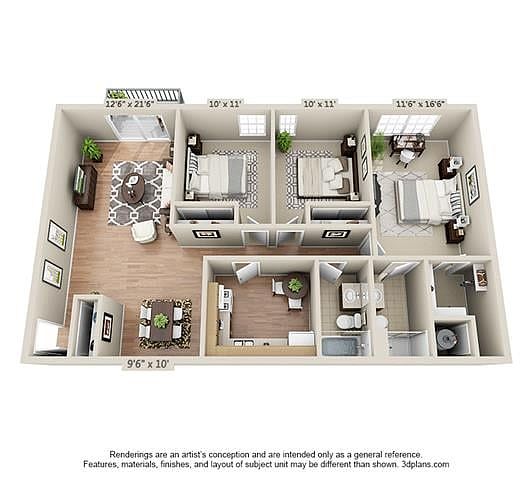 | 1,228 | Now | $1,535 |
 | 1,228 | Now | $1,555 |
What's special
Deck
Grab your shades
This building features access to a deck. Less than 4% of buildings in Saint Louis County have this amenity.
Renovated apartmentsStorage areasWood-look floorsInsulated windowsLarge kitchensGas fireplaceWalk-in closets
Office hours
| Day | Open hours |
|---|---|
| Mon - Fri: | 8:30 am - 5 pm |
| Sat: | 10 am - 4 pm |
| Sun: | Closed |
Facts, features & policies
Building Amenities
Community Rooms
- Conference Room
- Fitness Center
Fitness & sports
- Tennis Court: Well-lit Tennis Court
Other
- In Unit: Washer & Dryer *In Select Units
- Swimming Pool: Indoor Olympic-sized Heated Pool
Outdoor common areas
- Deck: Club Room with Dance Floor, Kitchen & Deck
- Patio: Patios and Balconies
Unit Features
Appliances
- Dryer: Washer & Dryer *In Select Units
- Washer: Washer & Dryer *In Select Units
Cooling
- Central Air Conditioning: Central Air
Other
- Patio Balcony: Patios and Balconies
Policies
Parking
- None
Lease terms
- 6, 7, 8, 9, 10, 11, 12, 13, 14, 15
Pet essentials
- DogsAllowedMonthly dog rent$25One-time dog fee$250
- CatsAllowedMonthly cat rent$25One-time cat fee$250
Additional details
Pet friendly (some breed restrictions apply) To help ensure ALL of our residents understand our pet and animal-related policies, we use a third-party screening service and require EVERYONE to complete a profile (No Pet/Pet/Animal). Restrictions: None
Special Features
- Community Wi-fi
- Gallery-style Or Eat-in Kitchens
- Gas Fireplaces *in Select Units
- Individual Storage Areas
- Parkway West School District
- Pet Friendly (some Breed Restrictions Apply)
- Picturesque Lake
- Resident Computer Center
- Six-panel White Doors *in Select Units
- Stainless Steel Appliances *in Select Units
- Thermo Pane Insulated Windows
- Vaulted Ceiling *in Select Units
- Walk-in Closets
- Wood Look Floors *in Select Units
Neighborhood: 63017
Areas of interest
Use our interactive map to explore the neighborhood and see how it matches your interests.
Travel times
Walk, Transit & Bike Scores
Walk Score®
/ 100
Somewhat WalkableTransit Score®
/ 100
No Nearby TransitBike Score®
/ 100
Somewhat BikeableNearby schools in Chesterfield
GreatSchools rating
- 7/10Henry Elementary SchoolGrades: K-5Distance: 1.1 mi
- 9/10Parkway West Middle SchoolGrades: 6-8Distance: 1.3 mi
- 10/10Parkway West High SchoolGrades: 9-12Distance: 0.8 mi
Frequently asked questions
What is the walk score of Village Green?
Village Green has a walk score of 64, it's somewhat walkable.
What schools are assigned to Village Green?
The schools assigned to Village Green include Henry Elementary School, Parkway West Middle School, and Parkway West High School.
Does Village Green have in-unit laundry?
Yes, Village Green has in-unit laundry for some or all of the units.
What neighborhood is Village Green in?
Village Green is in the 63017 neighborhood in Chesterfield, MO.
What are Village Green's policies on pets?
This building has a one time fee of $250 and monthly fee of $25 for cats. This building has a one time fee of $250 and monthly fee of $25 for dogs.
There are 6+ floor plans availableWith 89% more variety than properties in the area, you're sure to find a place that fits your lifestyle.
