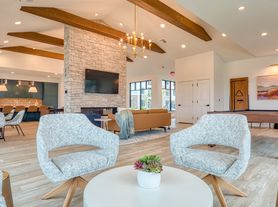$1,782 - $2,632
1+ bd1+ ba630+ sqft
Allure at Edinburgh
For rent

Use our interactive map to explore the neighborhood and see how it matches your interests.
Red Knot at Edinburgh has a walk score of 16, it's car-dependent.
The schools assigned to Red Knot at Edinburgh include Southeastern Elementary School, Hickory Middle School, and Hickory High School.
Red Knot at Edinburgh is in the Pleasant Grove West neighborhood in Chesapeake, VA.
Claiming gives you access to insights and data about this property.