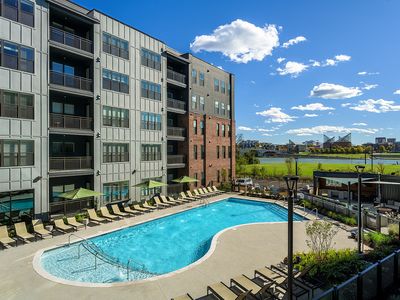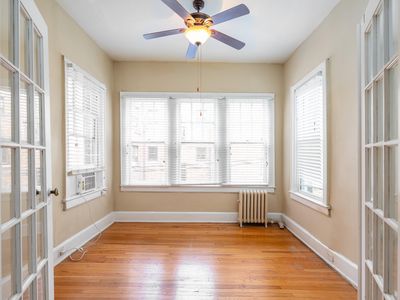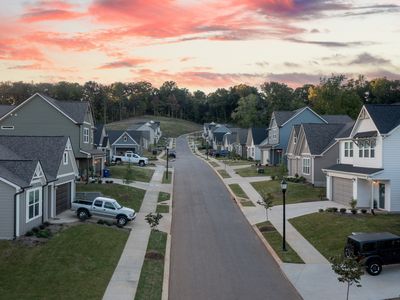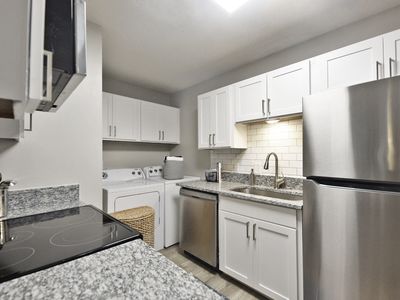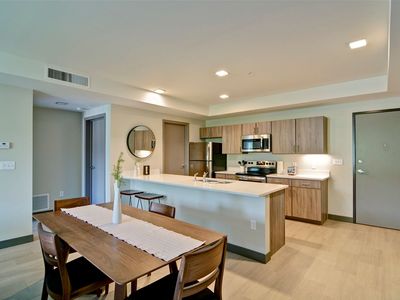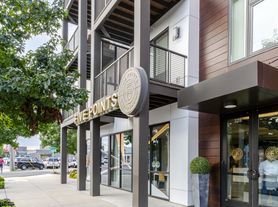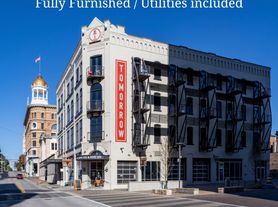Preferred Employer Program: Receive $100 Application and $150 Reservation Fee back at move-in AND $400 Off First Full Month of Rent! *Subject to change. Restrictions may apply. Contact our team for details.
Special offer
District at Riverside Apartments
1322 District Ln, Chattanooga, TN 37406
- Special offer! Preferred Employer Program: Receive $100 Application and $150 Reservation Fee back at move-in AND $400 Off First Full Month of Rent!
*Subject to change. Restrictions may apply. Contact our team for details.
Apartment building
Studio-2 beds
Pet-friendly
Detached garage
In-unit laundry (W/D)
Available units
Price may not include required fees and charges
Price may not include required fees and charges.
Unit , sortable column | Sqft, sortable column | Available, sortable column | Base rent, sorted ascending | , sortable column |
|---|---|---|---|---|
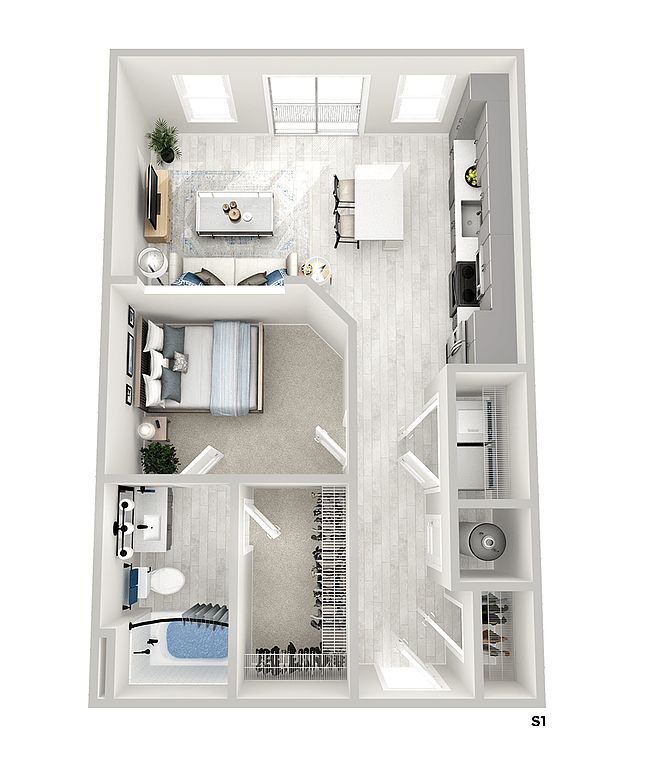 | 676 | Now | $1,391 | |
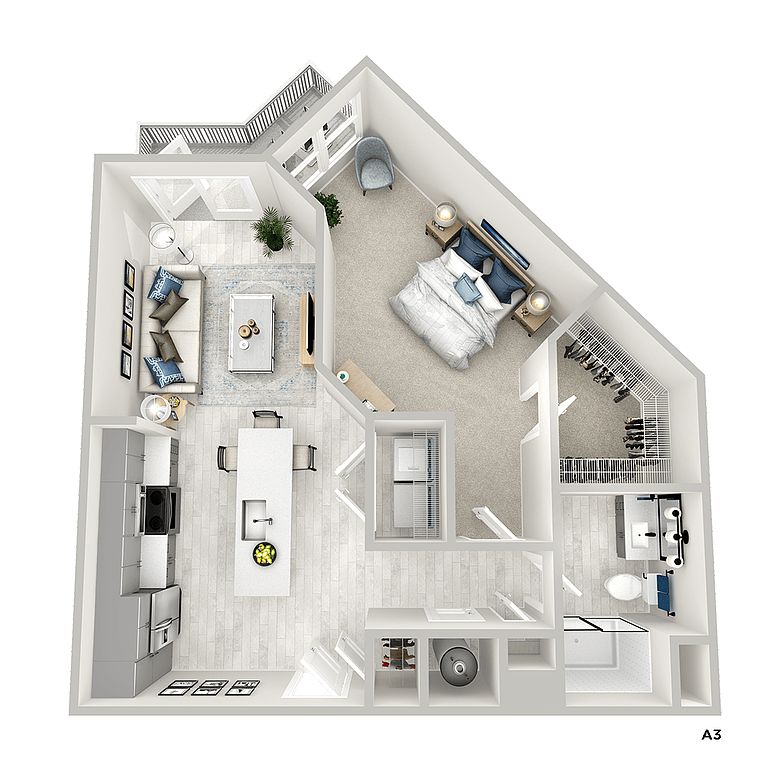 | 779 | Now | $1,484 | |
 | 779 | Now | $1,484 | |
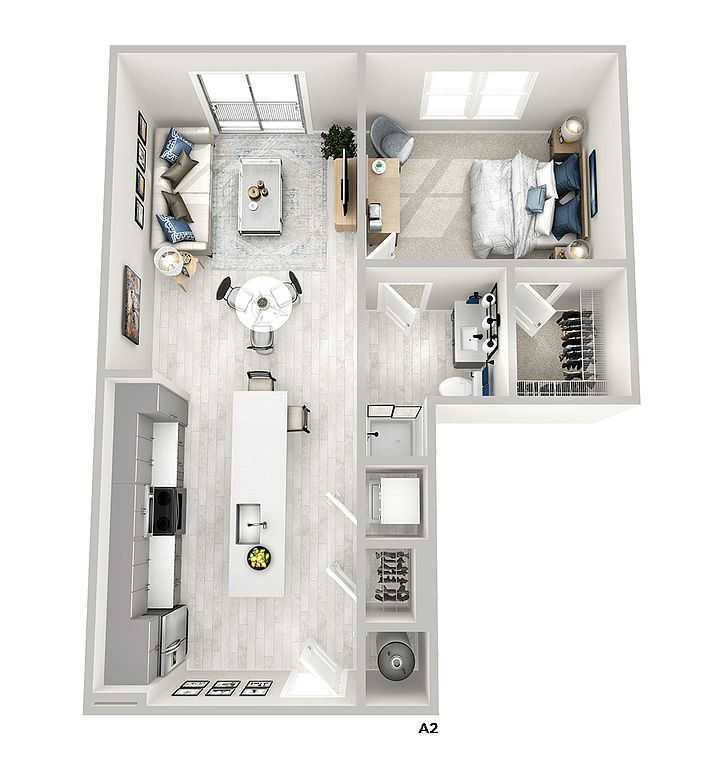 | 726 | Now | $1,508 | |
 | 722 | Dec 8 | $1,511 | |
 | 779 | Jan 8 | $1,514 | |
 | 722 | Now | $1,521 | |
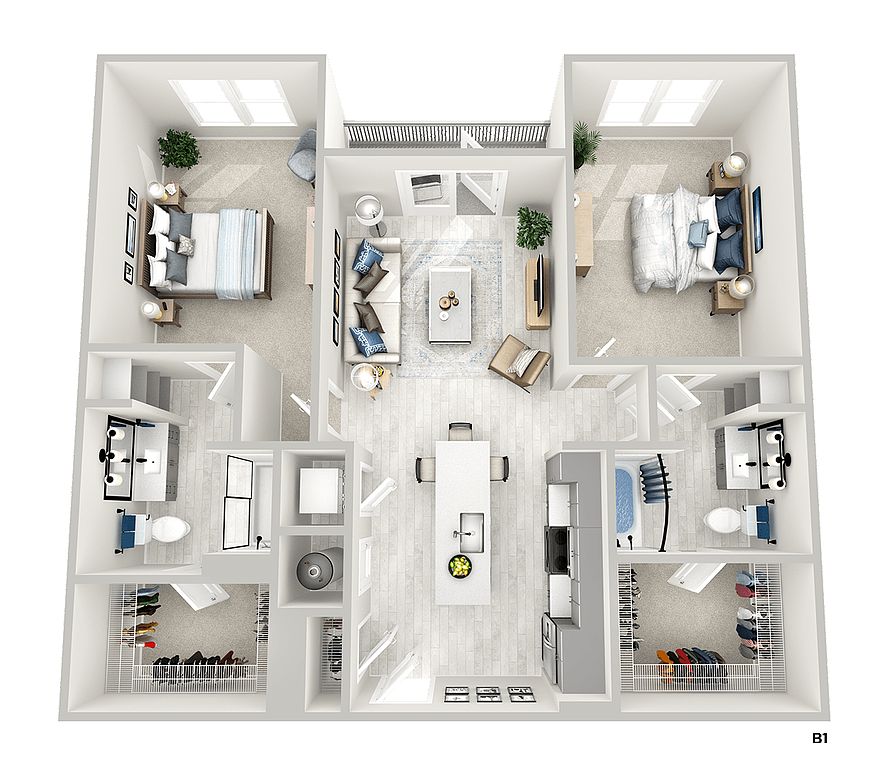 | 1,091 | Now | $1,924 | |
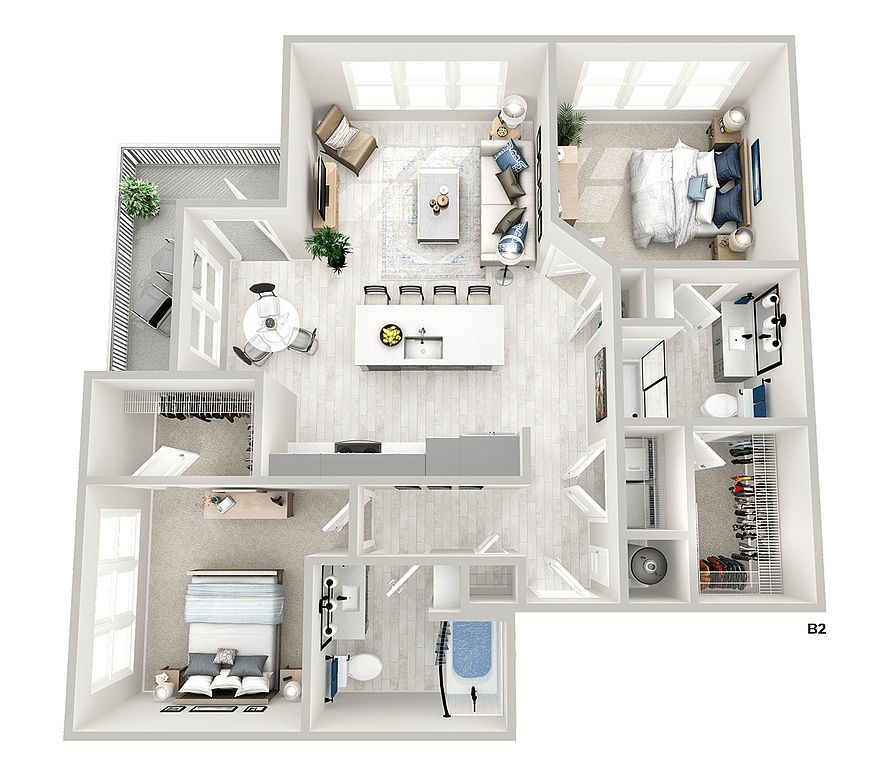 | 1,150 | Now | $2,071 | |
 | 1,150 | Now | $2,081 |
What's special
Clubhouse
Get the party started
This building features a clubhouse. Less than 15% of buildings in Chattanooga have this amenity.
Facts, features & policies
Building Amenities
Accessibility
- Disabled Access: Wheelchair Access
Community Rooms
- Business Center
- Club House: After Hours Clubhouse
- Fitness Center: 24 Hour Fitness Studio
- Game Room: Billiards
- Library
- Lounge: Outdoor Firepit Lounge
- Pet Washing Station
Other
- In Unit: Side by Side Washer and Dryer
- Swimming Pool: Pool View*
Outdoor common areas
- Barbecue: Grilling Stations
- Garden: Activity Garden
- Patio: Patio/Balcony
Security
- Gated Entry: Smart Controlled Access/Gated Community
Services & facilities
- Bicycle Storage: Bike Racks
- Elevator
- On-Site Maintenance: OnSiteMaintenance
- On-Site Management: OnSiteManagement
- Package Service: PackageReceiving
- Pet Park: Bark Park
View description
- Riverfront Views*
- View
Unit Features
Appliances
- Dishwasher
- Dryer: Side by Side Washer and Dryer
- Garbage Disposal: Disposal
- Microwave Oven: Microwave
- Refrigerator
- Washer/Dryer Hookups: W/D Hookup
- Washer: Side by Side Washer and Dryer
Cooling
- Air Conditioning: Air Conditioner
- Ceiling Fan
Flooring
- Carpet
- Concrete: Concrete Inspired Plank Flooring
Internet/Satellite
- Cable TV Ready: Cable Ready
- High-speed Internet Ready: HighSpeed
Other
- Patio Balcony: Patio/Balcony
Policies
Parking
- Detached Garage: Garage Lot
- Garage
Lease terms
- 6, 7, 8, 9, 10, 11, 12, 13, 14, 15
Pet essentials
- DogsAllowed
- CatsAllowed
Additional details
Restrictions: None
Pet amenities
Pet Park: Bark Park
Pet Spa
Special Features
- Access To Tennessee Riverwalk
- Bbq/picnic Area
- Bocce Ball
- Courtyard View*
- Efficient Appliances
- Ev Charging Stations
- First Floor
- Free Bike/kayak Storage
- Free Bike/paddle Board Rentals
- Free Weights
- Gooseneck Kitchen Faucet
- Green Building
- Grey Sleek Cabinets
- High Ceilings
- Large Closets
- Matte Black Finishes
- Outdoor Ping Pong
- Pendant Kitchen Lights
- Pet Spa
- Plant Watering
- Quartz Countertops
- Spacious Walk-in Closet
- Stainless Steel Appliances
- Textured Tiled Backsplash
- Top Floor
- Under Cabinet Lights
- Up To 10' Ceilings*
- Usb Outlets
- Window Coverings
Neighborhood: 37406
Areas of interest
Use our interactive map to explore the neighborhood and see how it matches your interests.
Travel times
Walk, Transit & Bike Scores
Walk Score®
/ 100
Car-DependentTransit Score®
/ 100
Some TransitBike Score®
/ 100
BikeableNearby schools in Chattanooga
GreatSchools rating
- 4/10Tommie F. Brown International AcademyGrades: PK-5Distance: 1.1 mi
- 3/10Orchard Knob Middle SchoolGrades: 6-8Distance: 0.8 mi
- 4/10The Howard SchoolGrades: 9-12Distance: 2.5 mi
Frequently asked questions
What is the walk score of District at Riverside Apartments?
District at Riverside Apartments has a walk score of 26, it's car-dependent.
What is the transit score of District at Riverside Apartments?
District at Riverside Apartments has a transit score of 42, it has some transit.
What schools are assigned to District at Riverside Apartments?
The schools assigned to District at Riverside Apartments include Tommie F. Brown International Academy, Orchard Knob Middle School, and The Howard School.
Does District at Riverside Apartments have in-unit laundry?
Yes, District at Riverside Apartments has in-unit laundry for some or all of the units and washer/dryer hookups available.
What neighborhood is District at Riverside Apartments in?
District at Riverside Apartments is in the 37406 neighborhood in Chattanooga, TN.
There are 5+ floor plans availableWith 61% more variety than properties in the area, you're sure to find a place that fits your lifestyle.
