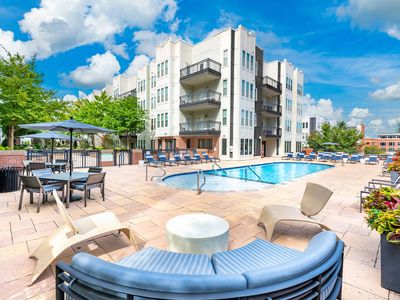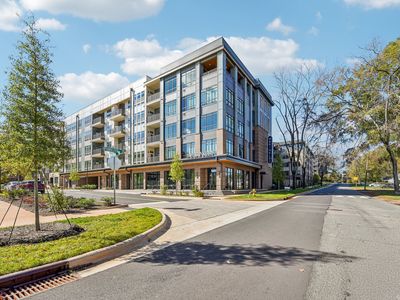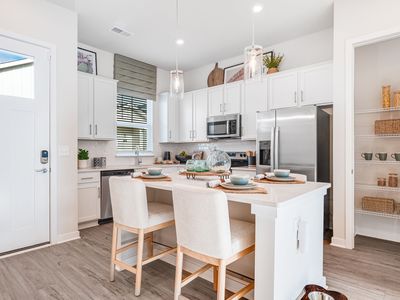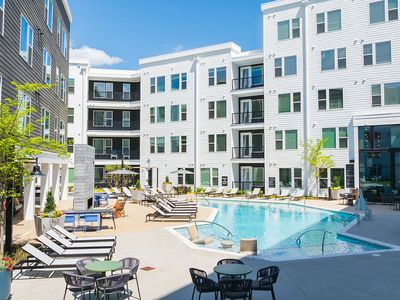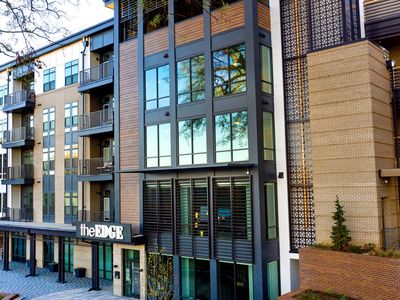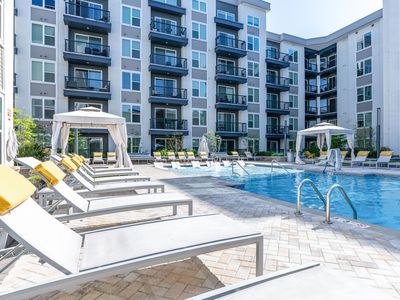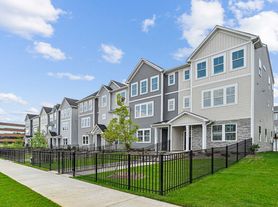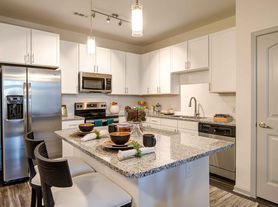
Whitehall Parc
8024 Whitehall Executive Center Dr, Charlotte, NC 28273
- Special offer! Price shown is Base Rent, does not include non-optional fees and utilities. Review Building overview for details.
- Cozy Up to Savings Lease by November 15th & Get 1 Month Free!
Available units
Unit , sortable column | Sqft, sortable column | Available, sortable column | Base rent, sorted ascending |
|---|---|---|---|
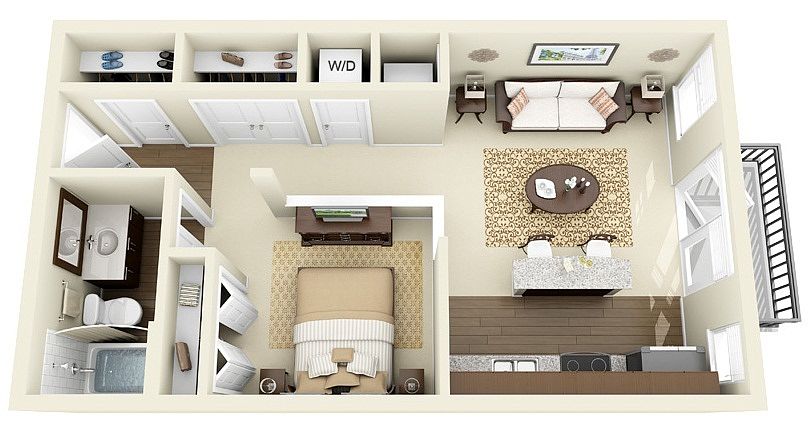 | 561 | Now | $1,339 |
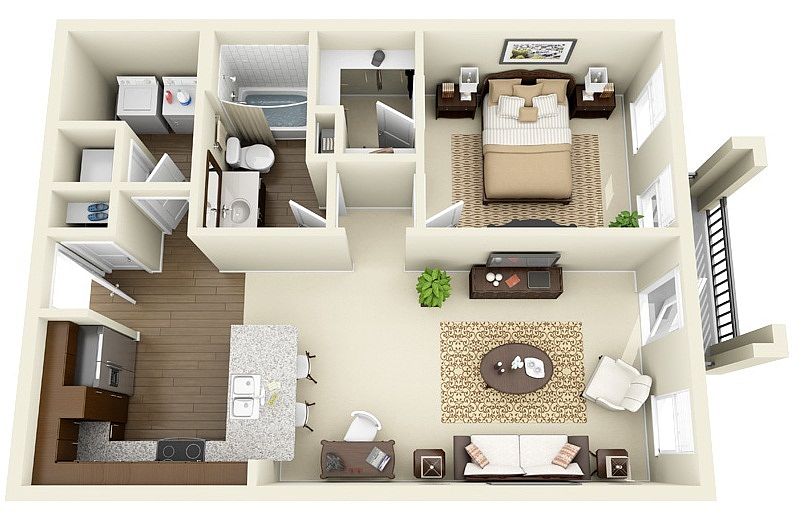 | 736 | Jan 21 | $1,356 |
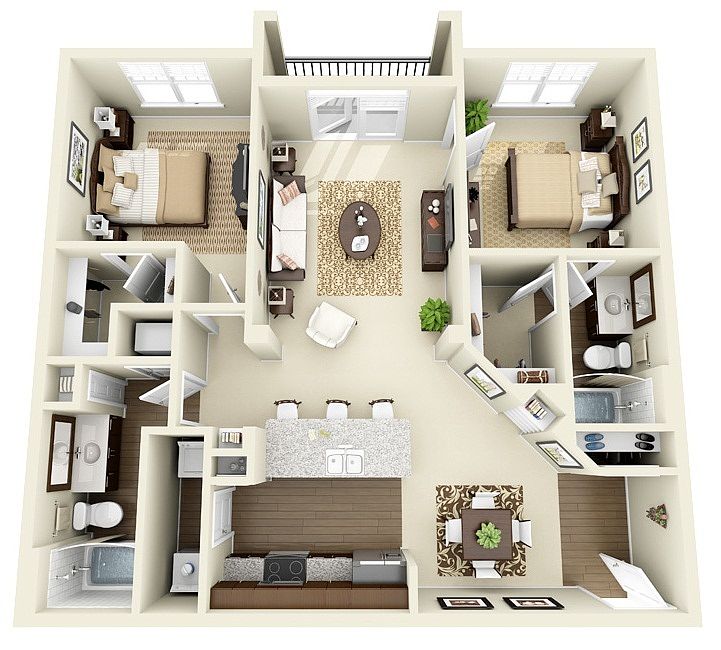 | 1,098 | Now | $1,514 |
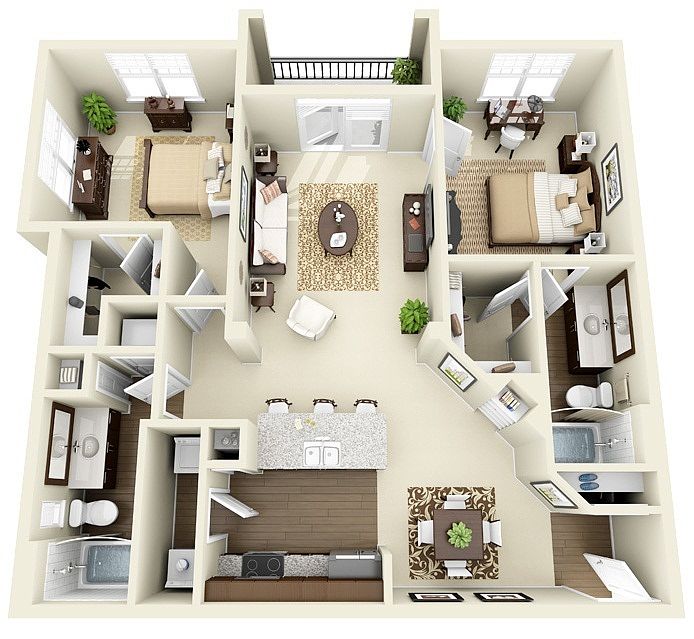 | 1,150 | Now | $1,552 |
 | 1,150 | Now | $1,554 |
 | 1,098 | Dec 26 | $1,555 |
 | 1,150 | Nov 26 | $1,569 |
 | 1,150 | Now | $1,604 |
 | 1,098 | Now | $1,627 |
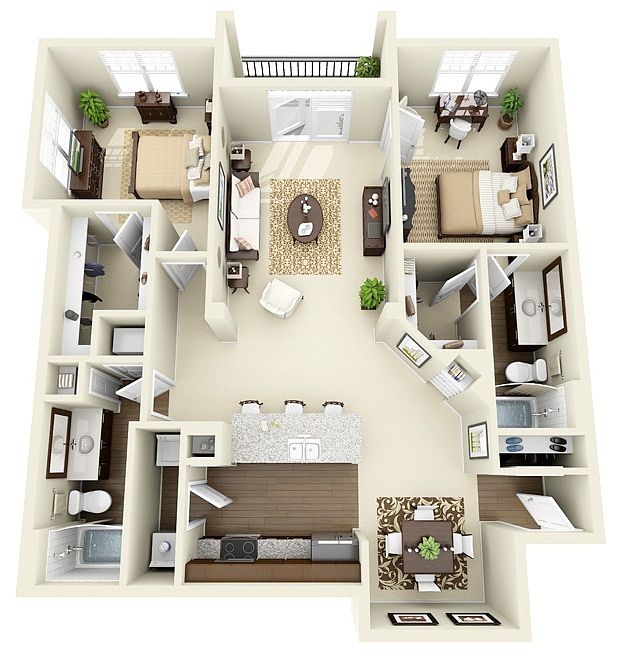 | 1,262 | Now | $1,639 |
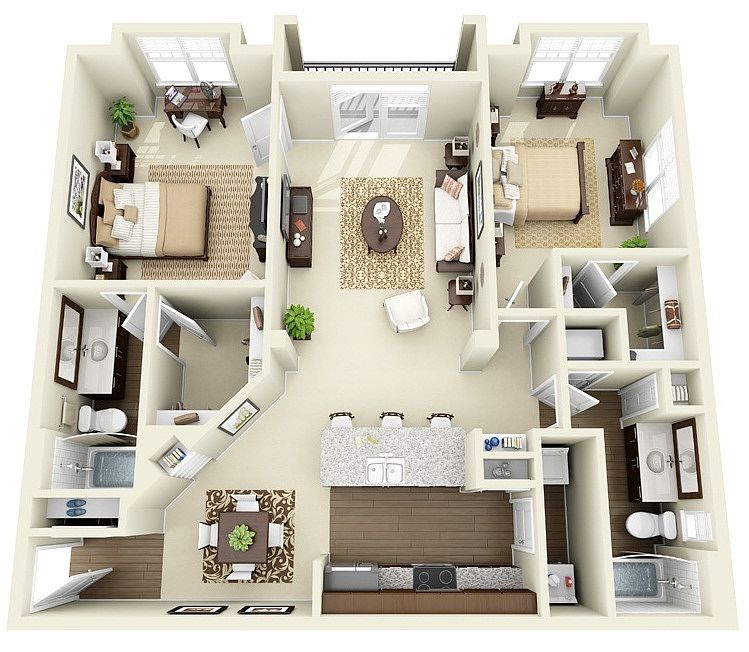 | 1,226 | Now | $1,651 |
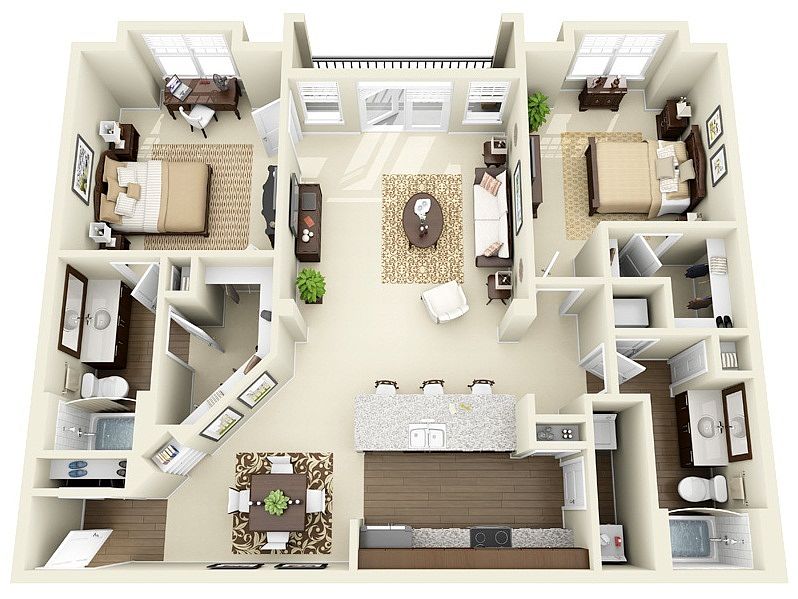 | 1,285 | Now | $1,683 |
 | 1,239 | Feb 4 | $1,697 |
What's special
3D tours
 Zillow 3D Tour 1
Zillow 3D Tour 1 Zillow 3D Tour 2
Zillow 3D Tour 2 Zillow 3D Tour 3
Zillow 3D Tour 3 Zillow 3D Tour 4
Zillow 3D Tour 4 Zillow 3D Tour 5
Zillow 3D Tour 5 Zillow 3D Tour 6
Zillow 3D Tour 6 Zillow 3D Tour 7
Zillow 3D Tour 7 Zillow 3D Tour 8
Zillow 3D Tour 8 Zillow 3D Tour 9
Zillow 3D Tour 9 Zillow 3D Tour 10
Zillow 3D Tour 10 Zillow 3D Tour 11
Zillow 3D Tour 11 Zillow 3D Tour 12
Zillow 3D Tour 12 Zillow 3D Tour 13
Zillow 3D Tour 13
| Day | Open hours |
|---|---|
| Mon - Fri: | 9 am - 6 pm |
| Sat: | 10 am - 5 pm |
| Sun: | 1 pm - 5 pm |
Property map
Tap on any highlighted unit to view details on availability and pricing
Facts, features & policies
Building Amenities
Community Rooms
- Club House: Elegant Resident Clubhouse w/Demonstration Kitchen
- Conference Room: Conference Room w/Wi-Fi Access
- Fitness Center: 24-Hour Cutting Edge Fitness & Conditioning Club
- Game Room: Game Room with Xbox
- Lounge: Outdoor Sitting Lounge w/Fire Pit
- Recreation Room: Game Room w/Xbox 360 & Wii System
Other
- Swimming Pool: Resort Style Saltwater Swimming Pool
Outdoor common areas
- Barbecue: Outdoor Cabana w/TV & Grilling Station
- Deck: Expansive Sun Deck
- Trail: Walking Trail to Lake
Security
- Controlled Access: Controlled Access Buildings
- Night Patrol: Courtesy Patrol Onsite
Services & facilities
- Package Service: Amazon Package Hub
- Pet Park
- Valet Trash: Valet Trash Pick-Up
View description
- Wooded View
Unit Features
Appliances
- Range: Smooth Glass Top Ranges
Cooling
- Ceiling Fan: Ceiling fans
Flooring
- Tile: Tile Surrounded Soaking Tubs
Internet/Satellite
- Cable TV Ready: High-speed, Wireless Internet, & Cable
Other
- Accent Mirrors
- Chef`s Island Style Kitchen
- Hard Surface Counter Tops: Granite Countertops
- Rich Espresso Cabinetry With Brushed Nickel Hardwa
- Stainless- Steel Appliances
- Upgraded Light Fixtures
- Usb Charging Stations In Every Home
- Walk-in Closets Master Bath
- Wood-style Flooring
Policies
Parking
- Parking Lot
Lease terms
- Available months 4, 5, 6, 7, 8, 9, 10, 11, 12, 13, 14, 15
Pet essentials
- DogsAllowedNumber allowed2Weight limit (lbs.)75Monthly dog rent$20One-time dog fee$350
- CatsAllowedNumber allowed2Weight limit (lbs.)75Monthly cat rent$20One-time cat fee$350
Restrictions
Pet amenities
Special Features
- 24-hour Emergency Maintenance
- 24hr. Emergency Maintenance
- Car Care Center
- Car Wash Area: Car Care Center
- Internet Caf With Personal Wi-fi Stations
- Internet Cafe W/personal Work Stations
- Poolside Cabana With Outdoor Tv
- Yoga Room With Wii Fit And Spin Bikes
- Yoga Studio W/spin Bikes & Wii Fit Console
Neighborhood: Olde Whitehall
Areas of interest
Use our interactive map to explore the neighborhood and see how it matches your interests.
Travel times
Walk, Transit & Bike Scores
Nearby schools in Charlotte
GreatSchools rating
- 7/10Steele Creek ElementaryGrades: K-5Distance: 1.1 mi
- 7/10Robert F Kennedy MiddleGrades: 6-8Distance: 1 mi
- 5/10Olympic High SchoolGrades: 9-12Distance: 0.9 mi
Frequently asked questions
Whitehall Parc has a walk score of 14, it's car-dependent.
Whitehall Parc has a transit score of 31, it has some transit.
The schools assigned to Whitehall Parc include Steele Creek Elementary, Robert F Kennedy Middle, and Olympic High School.
Whitehall Parc is in the Olde Whitehall neighborhood in Charlotte, NC.
Cats are allowed, with a maximum weight restriction of 75lbs. A maximum of 2 cats are allowed per unit. This building has a pet fee ranging from $350 to $350 for cats. This building has a one time fee of $350 and monthly fee of $20 for cats. Dogs are allowed, with a maximum weight restriction of 75lbs. A maximum of 2 dogs are allowed per unit. This building has a pet fee ranging from $350 to $350 for dogs. This building has a one time fee of $350 and monthly fee of $20 for dogs.
Yes, 3D and virtual tours are available for Whitehall Parc.
