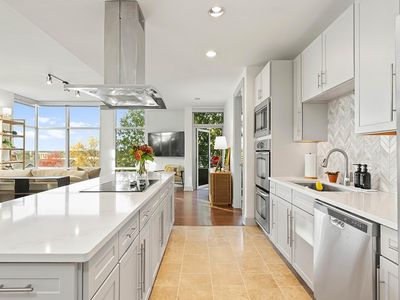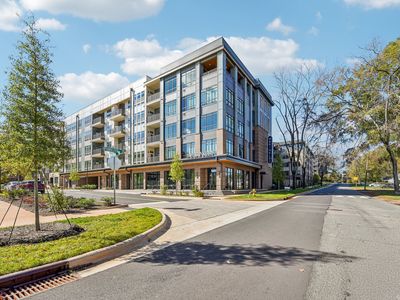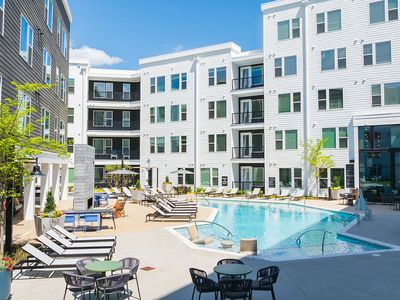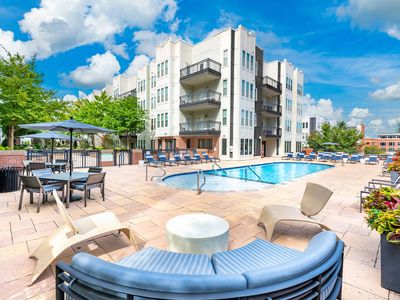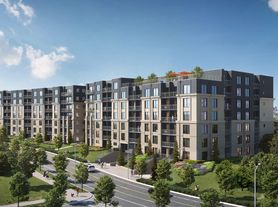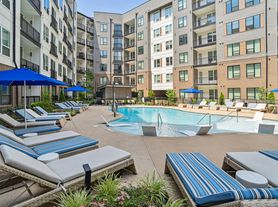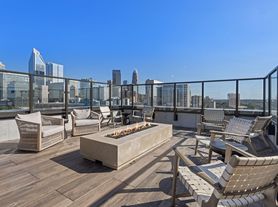- Special offer! Enjoy Eight Weeks Free on Select Homes + Look & Lease for Waived Admin Fees: Contact Us for Details
Available units
Unit , sortable column | Sqft, sortable column | Available, sortable column | Base rent, sorted ascending |
|---|---|---|---|
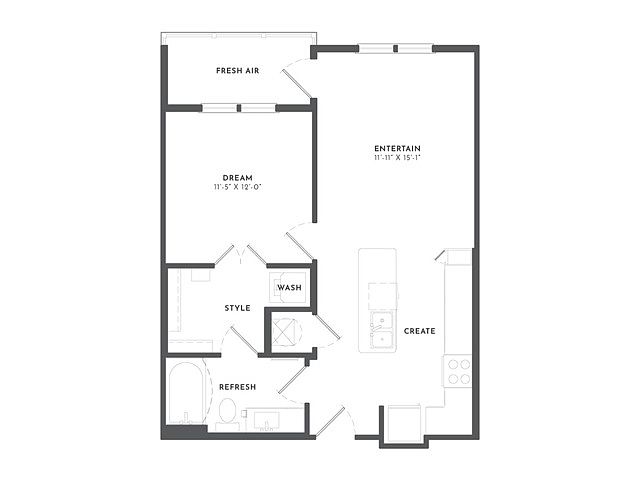 | 665 | Nov 5 | $1,728 |
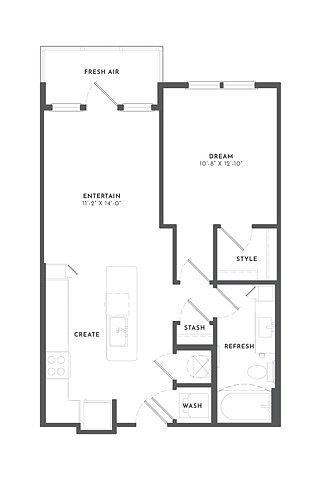 | 698 | Now | $1,775 |
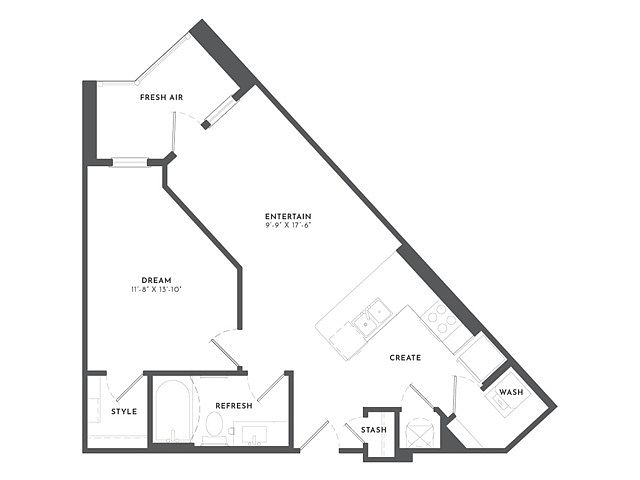 | 669 | Now | $1,785 |
 | 701 | Now | $1,799 |
 | 669 | Now | $1,810 |
 | 701 | Now | $1,811 |
 | 665 | Nov 11 | $1,860 |
 | 665 | Nov 4 | $1,860 |
 | 665 | Now | $1,860 |
 | 665 | Now | $1,860 |
 | 665 | Nov 7 | $1,860 |
 | 665 | Nov 4 | $1,860 |
 | 701 | Now | $1,865 |
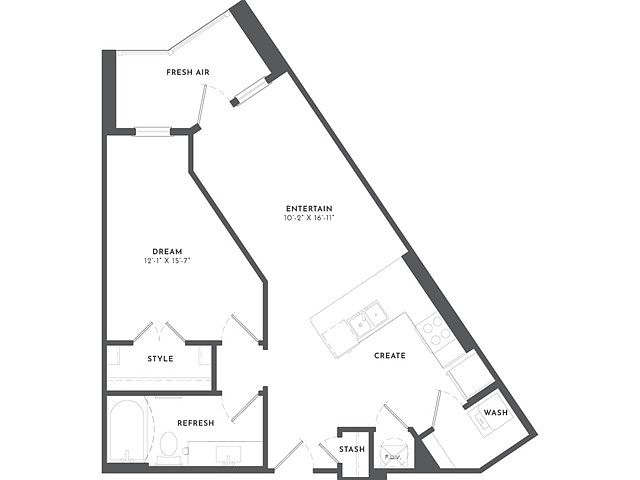 | 696 | Now | $1,865 |
 | 701 | Now | $1,875 |
What's special
Office hours
| Day | Open hours |
|---|---|
| Mon - Fri: | 10 am - 6 pm |
| Sat: | 10 am - 5 pm |
| Sun: | Closed |
Property map
Tap on any highlighted unit to view details on availability and pricing
Facts, features & policies
Building Amenities
Community Rooms
- Club House: Clubroom with Micro Offices and Coworking Area
- Fitness Center
- Lounge: Sky Lounge with Views of South End
Other
- In Unit: Whirlpool Washer and Dryer in Every Home
- Swimming Pool: Modern Saltwater Pool with Sun Deck
Outdoor common areas
- Barbecue: Grilling Area, Fire Pit, Bar and Outdoor Kitchen
Services & facilities
- Bicycle Storage: Outdoor Bike Storage
- Package Service: Upgraded Matte Black Plumbing Package
Unit Features
Appliances
- Dryer: Whirlpool Washer and Dryer in Every Home
- Washer: Whirlpool Washer and Dryer in Every Home
Cooling
- Air Conditioning: Air Conditioner
- Ceiling Fan: Lofty 9' Ceilings
Other
- Designer Subway Tile Backsplash In Kitchen
- Granite Countertops
- High-end Appliances: Stainless-Steel Appliances
- Open Concept Floor Plans
- Parking
- Pendant Lighting
- Undermount Sinks With Pull-down Kitchen Faucets
Policies
Parking
- Garage: Parking Garage
Lease terms
- 12 months, 13 months, 14 months, 15 months, 60 months, 120 months
Pet essentials
- DogsAllowedNumber allowed2Monthly dog rent$25One-time dog fee$350
- CatsAllowedNumber allowed2Weight limit (lbs.)50Monthly cat rent$25One-time cat fee$350
Restrictions
Special Features
- Courtyard: Pocket Park
- Food Truck Court
- Green Space
- Outdoor Putting Green
- Petsallowed: Spacious Dog Park
Neighborhood: Wilmore
- Walkable StreetsPedestrian-friendly layout encourages walking to shops, dining, and parks.Dining SceneFrom casual bites to fine dining, a haven for food lovers.Local BreweriesCraft breweries and taprooms serve unique local flavors and gatherings.Transit AccessConvenient access to buses, trains, and public transit for easy commuting.
Centered on Charlotte’s South End and parts of historic Dilworth, 28203 blends urban energy with a neighborly feel. Humid subtropical weather brings hot summers and mild winters—great for walking or biking the Rail Trail past colorful murals. Daily life clusters around Atherton Mill and the Design Center, with groceries at Publix South End and Harris Teeter on East Boulevard, coffee at Not Just Coffee and Suffolk Punch, and a standout dining scene (Superica, Barcelona Wine Bar) plus beloved breweries like Wooden Robot. Fitness options include Barry’s, Orangetheory, and CycleBar, and the LYNX Blue Line makes Uptown close by. Green spaces such as Latta Park offer shady paths and playgrounds, and patios and Skiptown’s dog park-bar highlight a very pet-friendly vibe. Housing ranges from modern mid-rise apartments to classic Dilworth bungalows; recent Zillow market trends show a median rent around $2,100, with most listings in the $1,700–$3,000 range.
Powered by Zillow data and AI technology.
Areas of interest
Use our interactive map to explore the neighborhood and see how it matches your interests.
Travel times
Nearby schools in Charlotte
GreatSchools rating
- 7/10Barringer Academic CenterGrades: K-5Distance: 1.2 mi
- 3/10Sedgefield MiddleGrades: 6-8Distance: 1.4 mi
- 2/10Harding University HighGrades: 9-12Distance: 2.6 mi
Frequently asked questions
The Raven has a walk score of 73, it's very walkable.
The Raven has a transit score of 48, it has some transit.
The schools assigned to The Raven include Barringer Academic Center, Sedgefield Middle, and Harding University High.
Yes, The Raven has in-unit laundry for some or all of the units.
The Raven is in the Wilmore neighborhood in Charlotte, NC.
Cats are allowed, with a maximum weight restriction of 50lbs. A maximum of 2 cats are allowed per unit. This building has a one time fee of $350 and monthly fee of $25 for cats. A maximum of 2 dogs are allowed per unit. This building has a one time fee of $350 and monthly fee of $25 for dogs.
