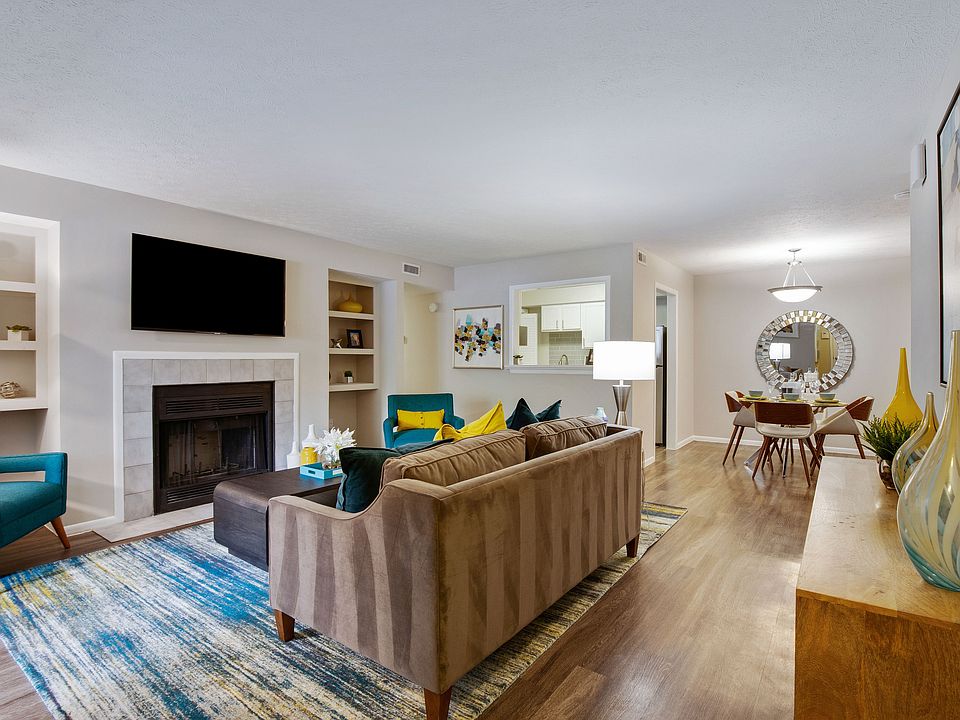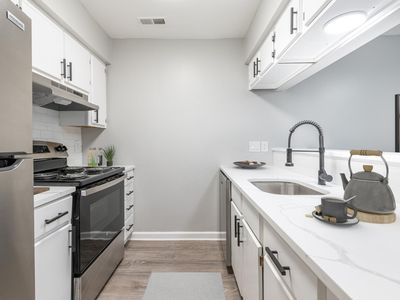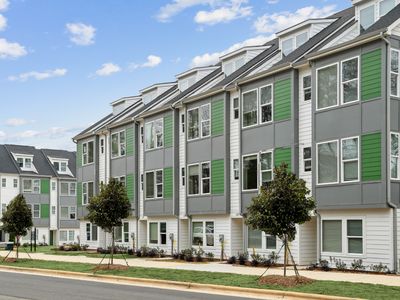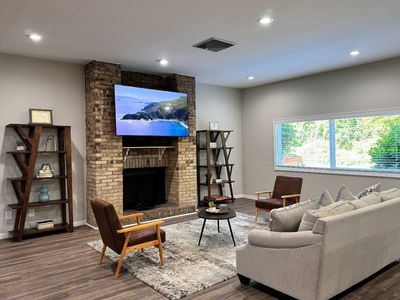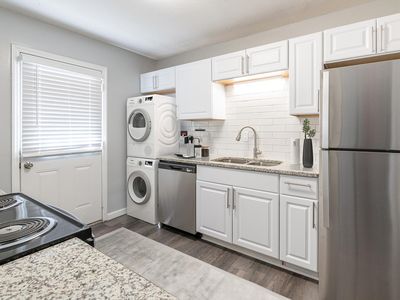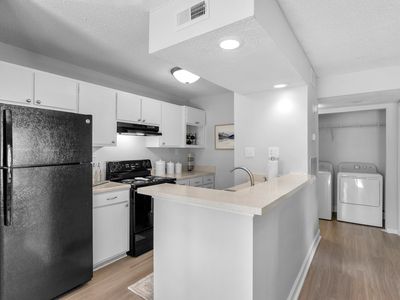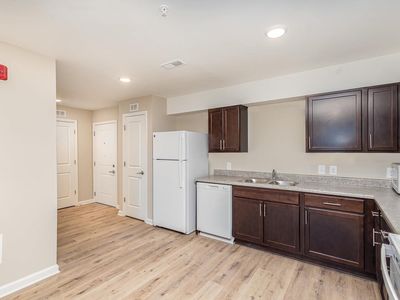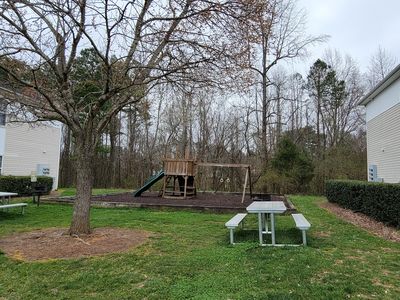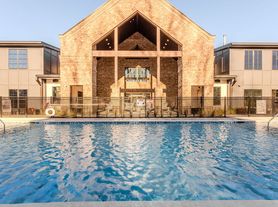
The Madison
7815 Calibre Crossing Dr, Charlotte, NC 28227
- Special offer! Now offering up to ONE MONTH FREE base rent! Move in by 11/30!: This community may utilize fraud prevention software for identity verification and/or income verification. Secure screening required. Minimum lease term applies. Other costs and fees are excluded.
- Price shown is Base Rent, does not include non-optional fees and utilities. Review Building overview for details.
Available units
Unit , sortable column | Sqft, sortable column | Available, sortable column | Base rent, sorted ascending |
|---|---|---|---|
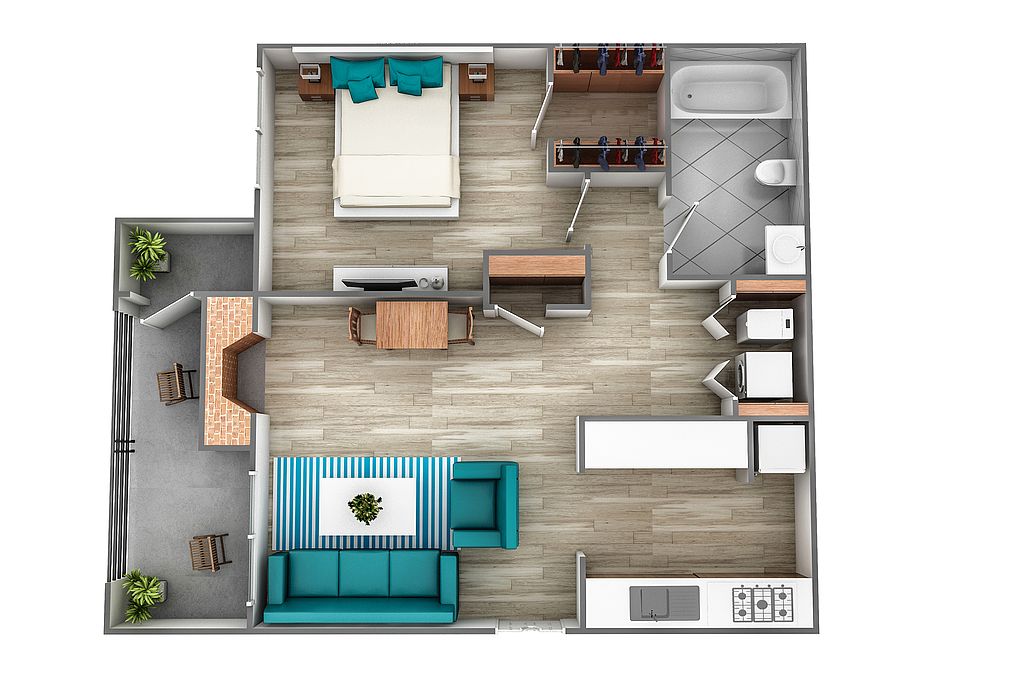 | 621 | Now | $1,099 |
 | 621 | Dec 29 | $1,125 |
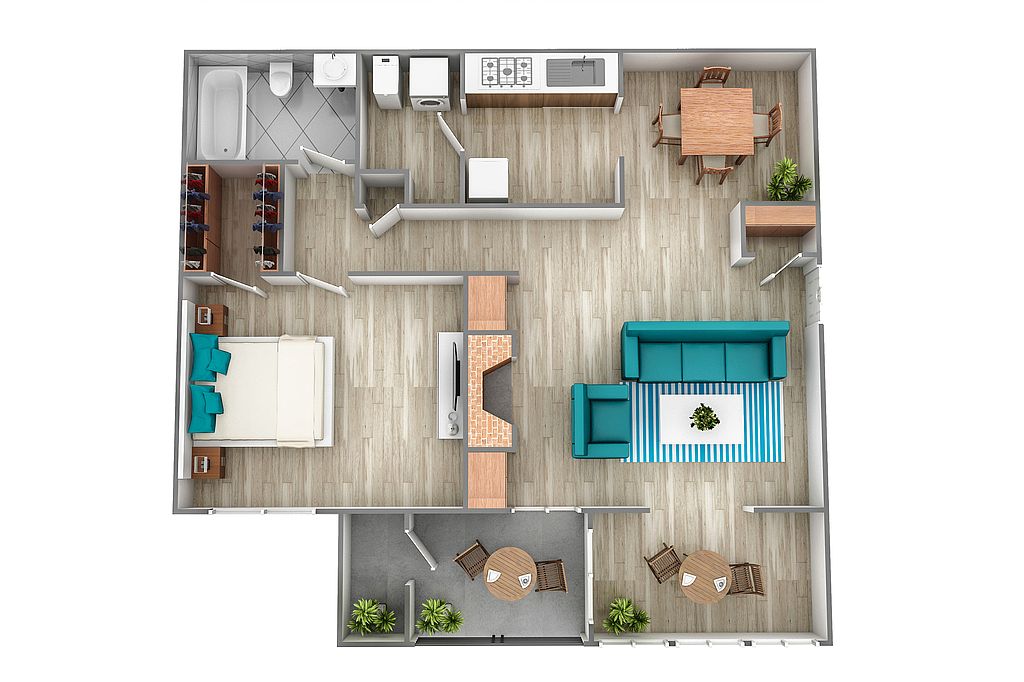 | 870 | Now | $1,219 |
 | 870 | Now | $1,238 |
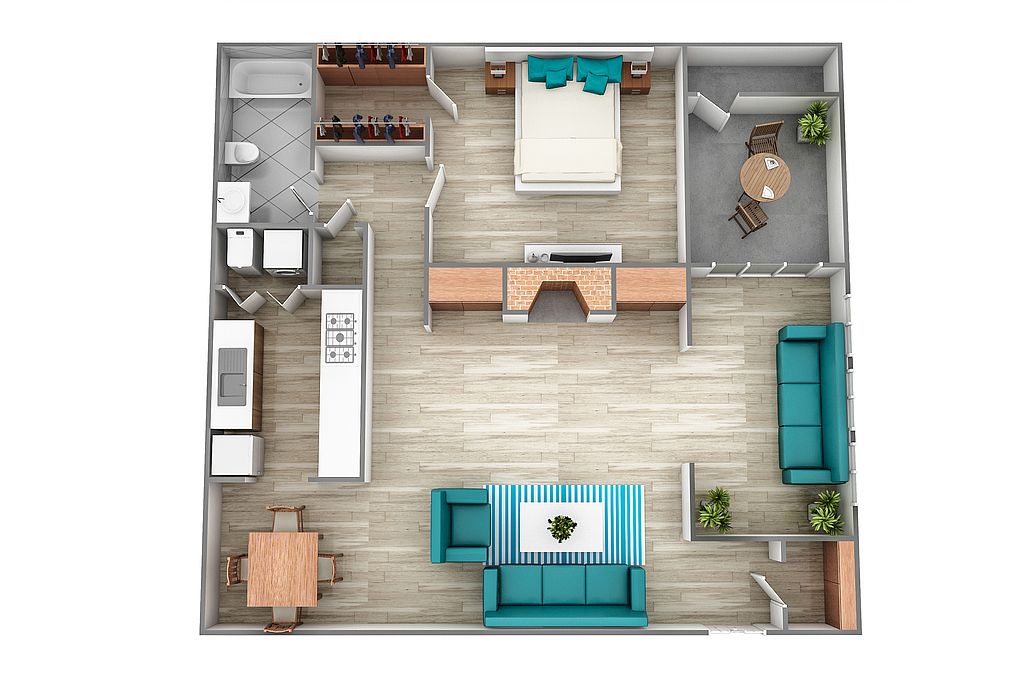 | 1,005 | Now | $1,249 |
 | 870 | Now | $1,299 |
 | 870 | Now | $1,299 |
 | 1,005 | Now | $1,299 |
 | 1,005 | Now | $1,299 |
 | 1,005 | Now | $1,299 |
 | 1,005 | Now | $1,299 |
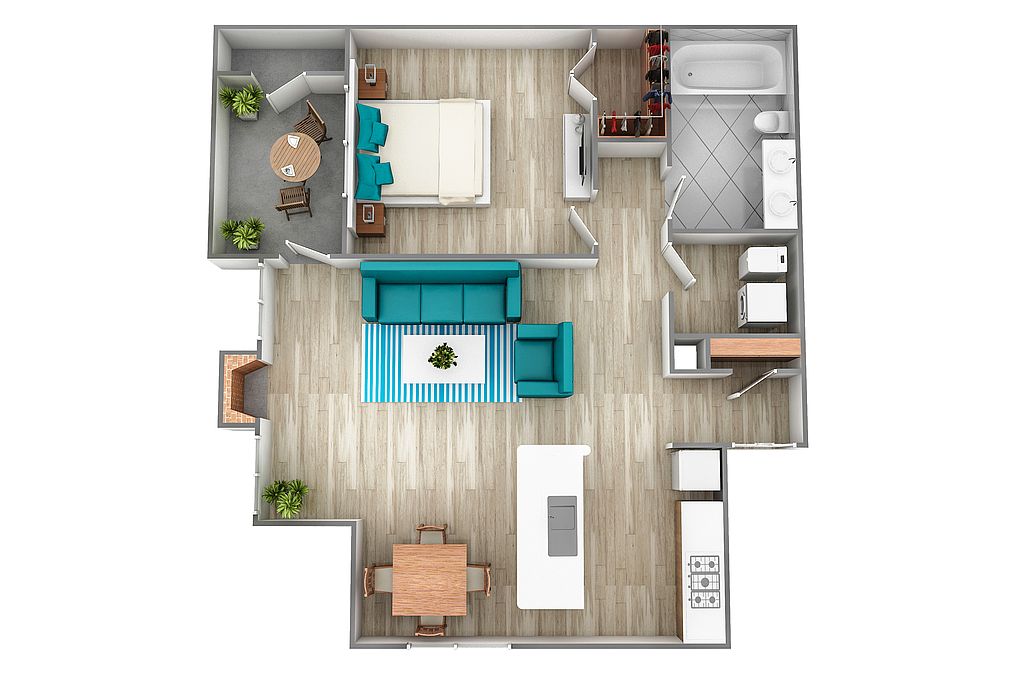 | 824 | Dec 8 | $1,299 |
 | 824 | Now | $1,299 |
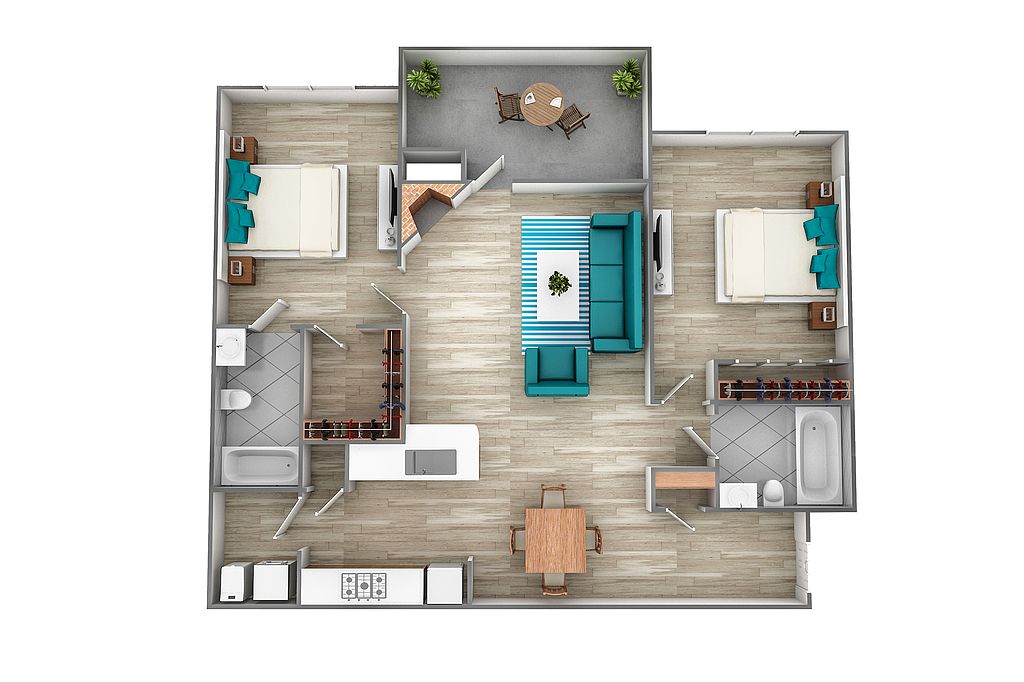 | 1,128 | Now | $1,299 |
 | 1,128 | Now | $1,299 |
What's special
3D tours
 Zillow 3D Tour 1
Zillow 3D Tour 1 Zillow 3D Tour 2
Zillow 3D Tour 2 Zillow 3D Tour 3
Zillow 3D Tour 3 Zillow 3D Tour 4
Zillow 3D Tour 4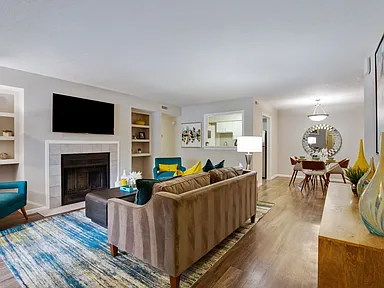 Tour 2
Tour 2 The Madison
The Madison
| Day | Open hours |
|---|---|
| Mon - Fri: | 10 am - 6 pm |
| Sat: | 10 am - 5 pm |
| Sun: | 1 pm - 5 pm |
Property map
Tap on any highlighted unit to view details on availability and pricing
Facts, features & policies
Building Amenities
Community Rooms
- Club House: Resident clubhouse with space to unwind or connect
- Fitness Center
Other
- In Unit: Full-size washer and dryer included in every home
- Swimming Pool
Outdoor common areas
- Barbecue
- Garden: Relaxing garden tubs featured in select bathrooms*
- Playground: Playground with space for outdoor play
Services & facilities
- Package Service
- Storage Space: Additional storage space available on-site
- Valet Trash: Valet trash service for added daily convenience
Unit Features
Appliances
- Dryer: Full-size washer and dryer included in every home
- Washer: Full-size washer and dryer included in every home
Cooling
- Ceiling Fan: Ceiling fans for added airflow and comfort
Other
- Balcony
- Brushed Nickel Designer Hardware Throughout
- Built-in Bookshelves For Style And Storage*
- Contemporary Kitchens With Clean, Modern Finishes
- Decorative Tile Backsplash For Added Kitchen Style
- Fireplace: Wood-burning fireplace for cozy nights in*
- Granite Countertops
- Hardwood Floor
- High-end Appliances
- Large Closets: Oversized closets help keep everything organized
- Patio Balcony
- Soaring 9-foot Ceilings Available In Select Layouts*
- Sunroom Available In Select Layouts For Added Natural Light*
Policies
Parking
- Garage
Lease terms
- 3 months, 4 months, 5 months, 6 months, 7 months, 8 months, 9 months, 10 months, 11 months, 12 months, 13 months, 14 months, 15 months
Pet essentials
- DogsAllowedNumber allowed2Weight limit (lbs.)75One-time dog fee$150
- CatsAllowedNumber allowed2Weight limit (lbs.)75One-time cat fee$150
Special Features
- 24-hour Emergency Maintenance: 24-hour, on-site emergency maintenance
- Cyber Cafe For Remote Work Or Casual Browsing
- Easy Online Rental Payments For Hassle-free Living
- Flex | Split Rent Optionality
- Outdoor Soccer Court For Recreation And Fun
- Pets Allowed
Neighborhood: East Forest
Areas of interest
Use our interactive map to explore the neighborhood and see how it matches your interests.
Travel times
Walk, Transit & Bike Scores
Nearby schools in Charlotte
GreatSchools rating
- 3/10Greenway Park ElementaryGrades: PK-5Distance: 0.8 mi
- 7/10McClintock Middle SchoolGrades: 6-8Distance: 2.7 mi
- 5/10East Mecklenburg HighGrades: 9-12Distance: 2.2 mi
Frequently asked questions
The Madison has a walk score of 20, it's car-dependent.
The Madison has a transit score of 30, it has some transit.
The schools assigned to The Madison include Greenway Park Elementary, McClintock Middle School, and East Mecklenburg High.
Yes, The Madison has in-unit laundry for some or all of the units.
The Madison is in the East Forest neighborhood in Charlotte, NC.
Cats are allowed, with a maximum weight restriction of 75lbs. A maximum of 2 cats are allowed per unit. Dogs are allowed, with a maximum weight restriction of 75lbs. A maximum of 2 dogs are allowed per unit.
Yes, 3D and virtual tours are available for The Madison.
