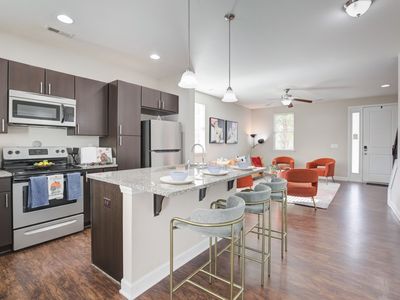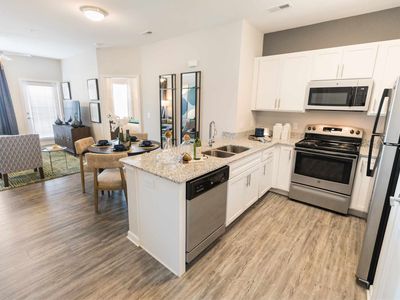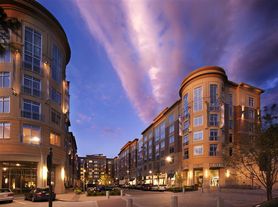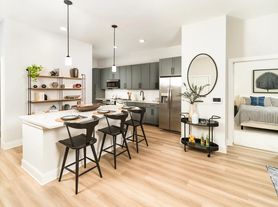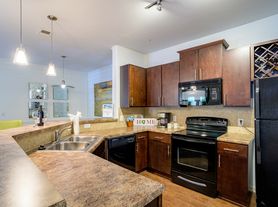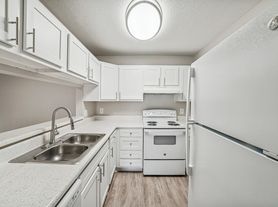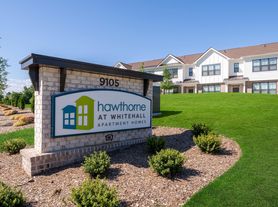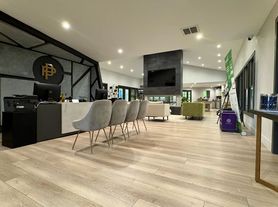Experience elevated living in Charlotte, North Carolina, at The Landon Apartments!
Discover the meaning of hospitality at The Landon Residences & Estates. Sophisticated high-quality finishes and charming Southern architecture combine to create a space you'll be proud to call 'home.' Sister properties Landon Residences and Landon Estates offer a variety of superior amenities and cozy floorplans. And easy access to Little Sugar Creek Greenway, I-485, and the Green Mile at Quail Hollow means the best of Charlotte is a heartbeat away.
The Landon Apartments
8200 Riverbirch Dr, Charlotte, NC 28210
Apartment building
1-3 beds
Pet-friendly
Covered parking
Available units
Price may not include required fees and charges
Price may not include required fees and charges.
Unit , sortable column | Sqft, sortable column | Available, sortable column | Base rent, sorted ascending | , sortable column |
|---|---|---|---|---|
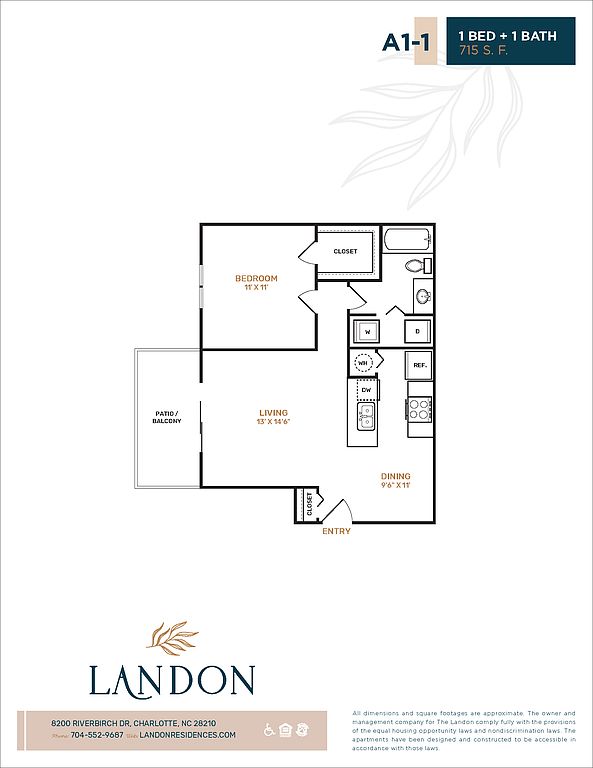 | 715 | Jan 25 | $1,040 | |
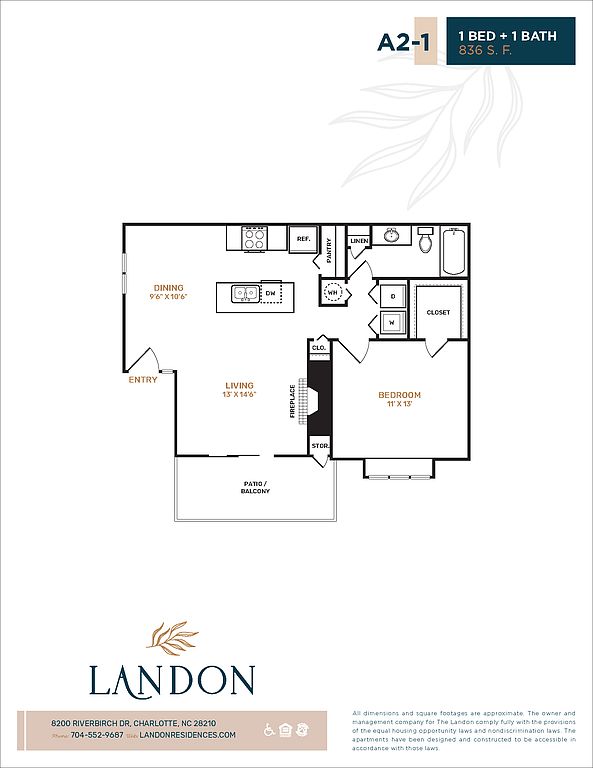 | 852 | Nov 25 | $1,090 | |
 | 836 | Now | $1,110 | |
 | 836 | Jan 18 | $1,110 | |
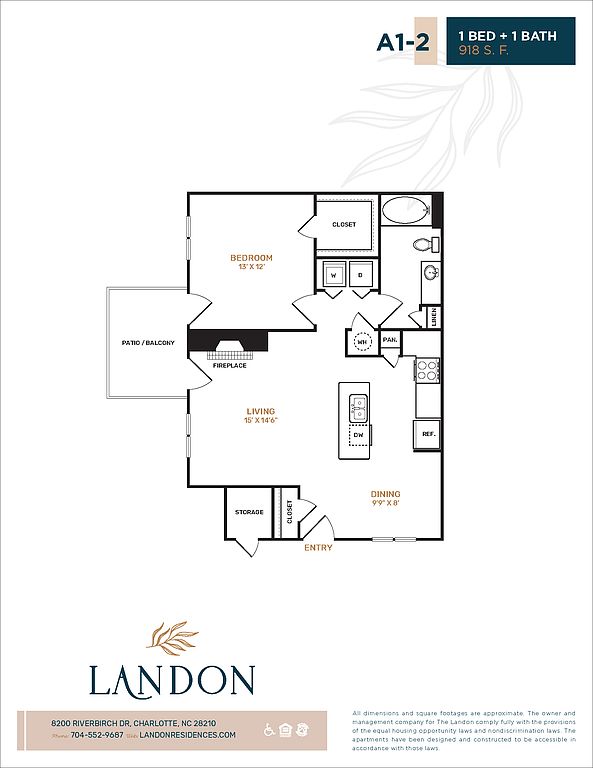 | 918 | Now | $1,120 | |
 | 836 | Now | $1,120 | |
 | 918 | Now | $1,120 | |
 | 836 | Nov 21 | $1,120 | |
 | 836 | Dec 18 | $1,120 | |
 | 836 | Now | $1,120 | |
 | 836 | Now | $1,120 | |
 | 836 | Nov 21 | $1,120 | |
 | 918 | Nov 19 | $1,130 | |
 | 918 | Now | $1,130 | |
 | 918 | Jan 11 | $1,130 | |
What's special
3D tours
 Zillow 3D Tour 1
Zillow 3D Tour 1 Zillow 3D Tour 2
Zillow 3D Tour 2 Zillow 3D Tour 3
Zillow 3D Tour 3
Facts, features & policies
Building Amenities
Community Rooms
- Business Center
- Club House
- Fitness Center
Fitness & sports
- Tennis Court
Other
- Sauna
- Swimming Pool: Two resort-inspired pools
Unit Features
Appliances
- Refrigerator: SS Appliances
- Washer/Dryer Hookups: Full Size W/D Connections
Flooring
- Carpet
Policies
Parking
- covered: Covered Parking
- Detached Garage
Pet essentials
- DogsAllowed
- DogsAllowedNumber allowed2Monthly dog rent$20One-time dog fee$400
- CatsAllowed
Restrictions
Breed Restrictions May Apply.
Special Features
- Exterior Storage
- Landscaped Courtyards
- Linen And Spacious Walk-in Closets
- Open & Spacious Floorplans
- Outdoor Grills
- Stainless-steel Kitchen Appliances
- Upgraded Interior Lighting
- Water Features
- Wi-fi In Common Areas
Neighborhood: Sterling
Areas of interest
Use our interactive map to explore the neighborhood and see how it matches your interests.
Travel times
Walk, Transit & Bike Scores
Walk Score®
/ 100
Car-DependentTransit Score®
/ 100
Some TransitBike Score®
/ 100
Somewhat BikeableNearby schools in Charlotte
GreatSchools rating
- 6/10Sterling ElementaryGrades: PK-5Distance: 1.1 mi
- 7/10Quail Hollow MiddleGrades: 6-8Distance: 1 mi
- NABallantyne Ridge High SchoolGrades: 9-12Distance: 3.5 mi
Frequently asked questions
What is the walk score of The Landon Apartments?
The Landon Apartments has a walk score of 19, it's car-dependent.
What is the transit score of The Landon Apartments?
The Landon Apartments has a transit score of 32, it has some transit.
What schools are assigned to The Landon Apartments?
The schools assigned to The Landon Apartments include Sterling Elementary, Quail Hollow Middle, and Ballantyne Ridge High School.
Does The Landon Apartments have in-unit laundry?
The Landon Apartments has washer/dryer hookups available.
What neighborhood is The Landon Apartments in?
The Landon Apartments is in the Sterling neighborhood in Charlotte, NC.
What are The Landon Apartments's policies on pets?
A maximum of 2 dogs are allowed per unit. This building has a one time fee of $400 and monthly fee of $20 for dogs.
Does The Landon Apartments have virtual tours available?
Yes, 3D and virtual tours are available for The Landon Apartments.
Your dream apartment is waitingThirty eight new units were recently added to this listing.
