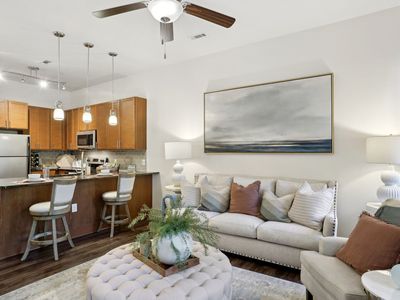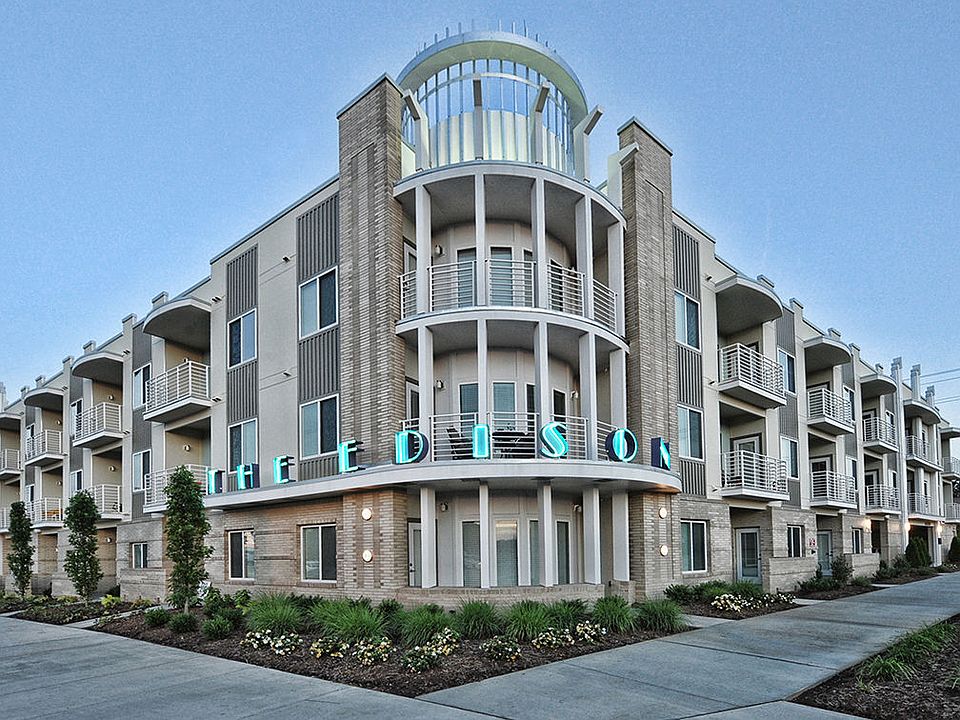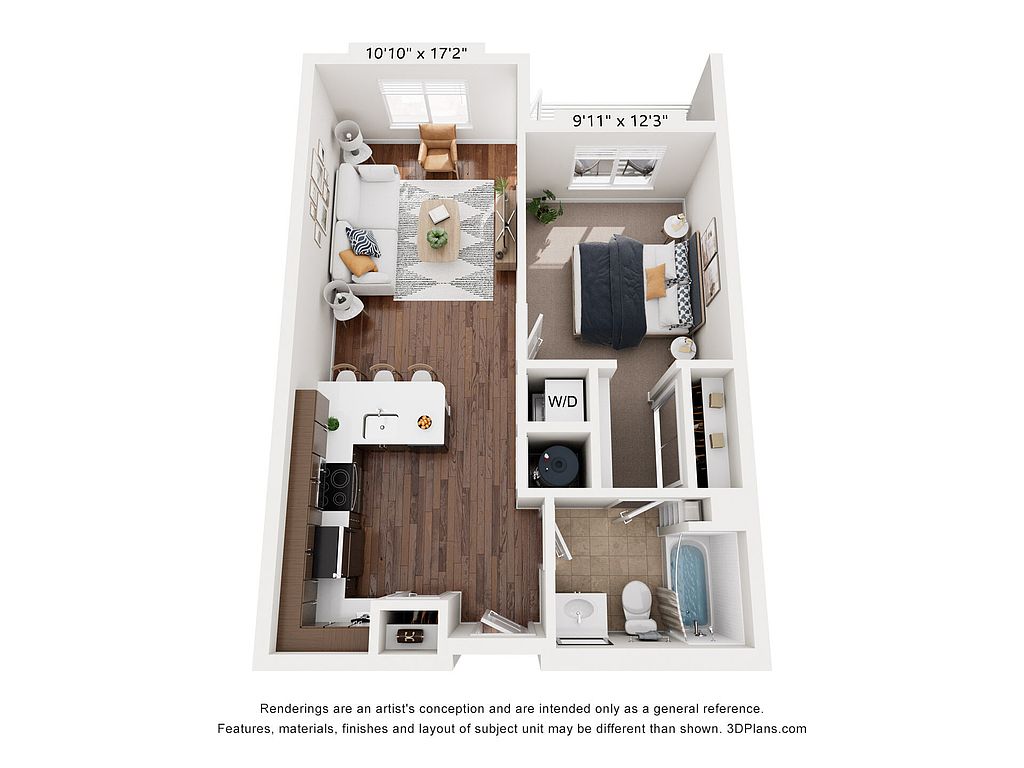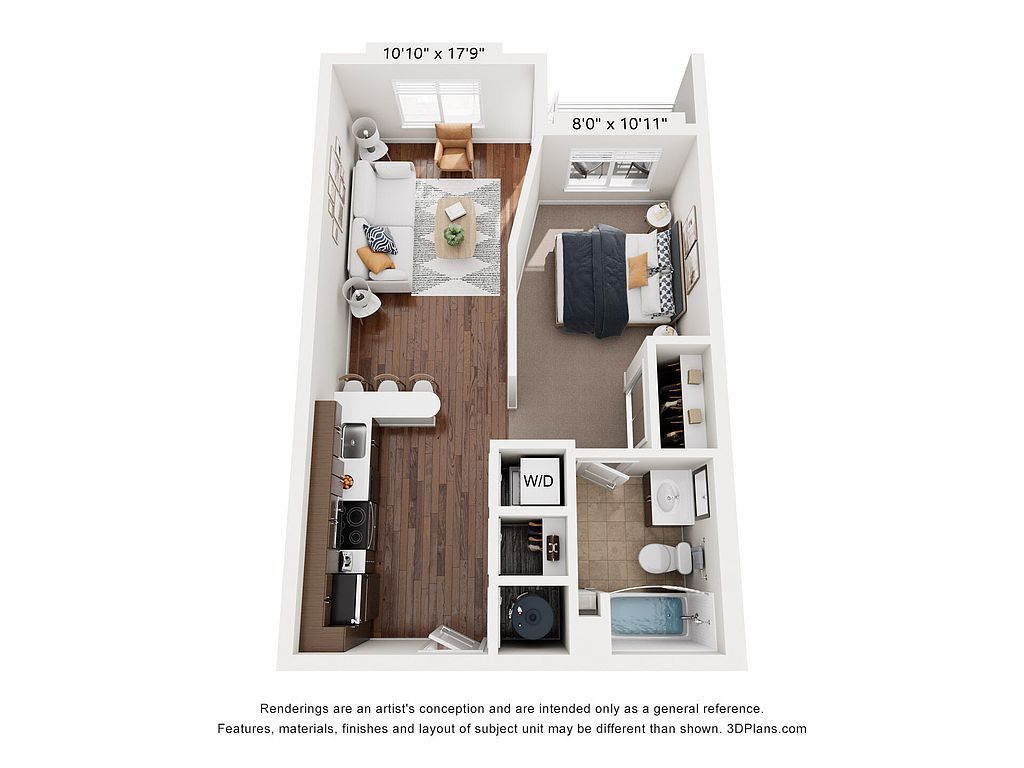$1,640 - $3,010
Fees may apply
Studio 1 ba530 sqft
The Lexington Dilworth
For rent


Unit , sortable column | Sqft, sortable column | Available, sortable column | Base rent, sorted ascending |
|---|---|---|---|
 | 562 | Now | $1,415 |
 | 562 | May 9 | $1,415 |
 | 562 | Feb 23 | $1,415 |
 | 515 | Now | $1,445 |
| Day | Open hours |
|---|---|
| Mon - Fri: | 9 am - 6 pm |
| Sat: | 10 am - 5 pm |
| Sun: | Closed |
Use our interactive map to explore the neighborhood and see how it matches your interests.
The Edison has a walk score of 87, it's very walkable.
The Edison has a transit score of 53, it has good transit.
The schools assigned to The Edison include Oakhurst STEAM Academy, Eastway Middle, and Garinger High School.
The Edison is in the Commonwealth neighborhood in Charlotte, NC.
This building has monthly fee of $25 for dogs. This building has monthly fee of $25 for cats.
Yes, 3D and virtual tours are available for The Edison.
