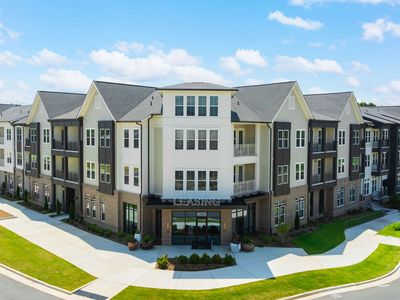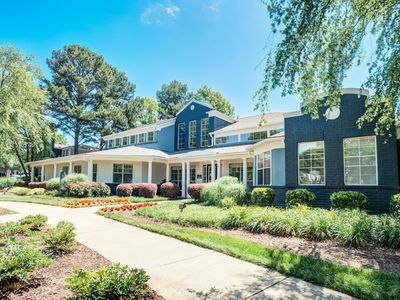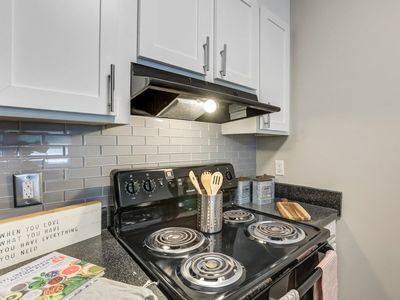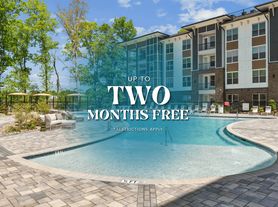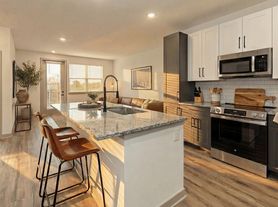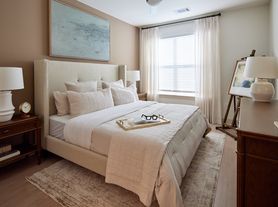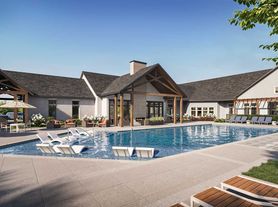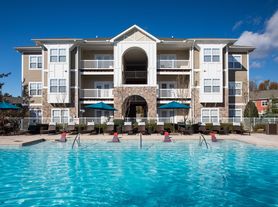The District
Available units
Unit , sortable column | Sqft, sortable column | Available, sortable column | Base rent, sorted ascending |
|---|---|---|---|
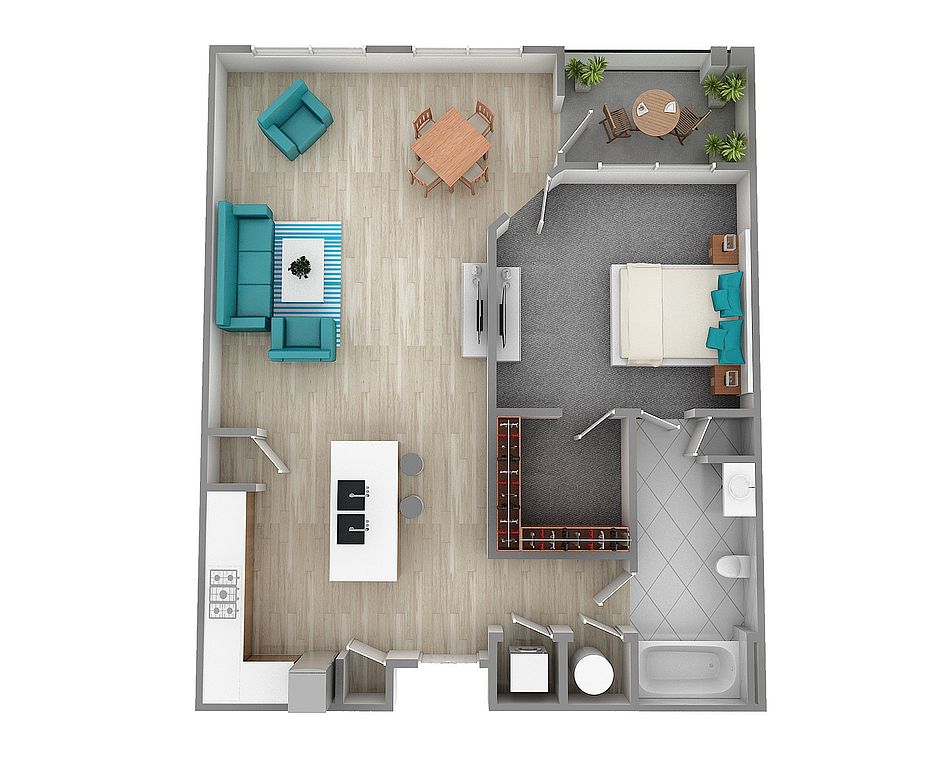 | 769 | Now | $1,296 |
 | 769 | Now | $1,316 |
 | 769 | Now | $1,316 |
 | 769 | Now | $1,316 |
 | 769 | Now | $1,331 |
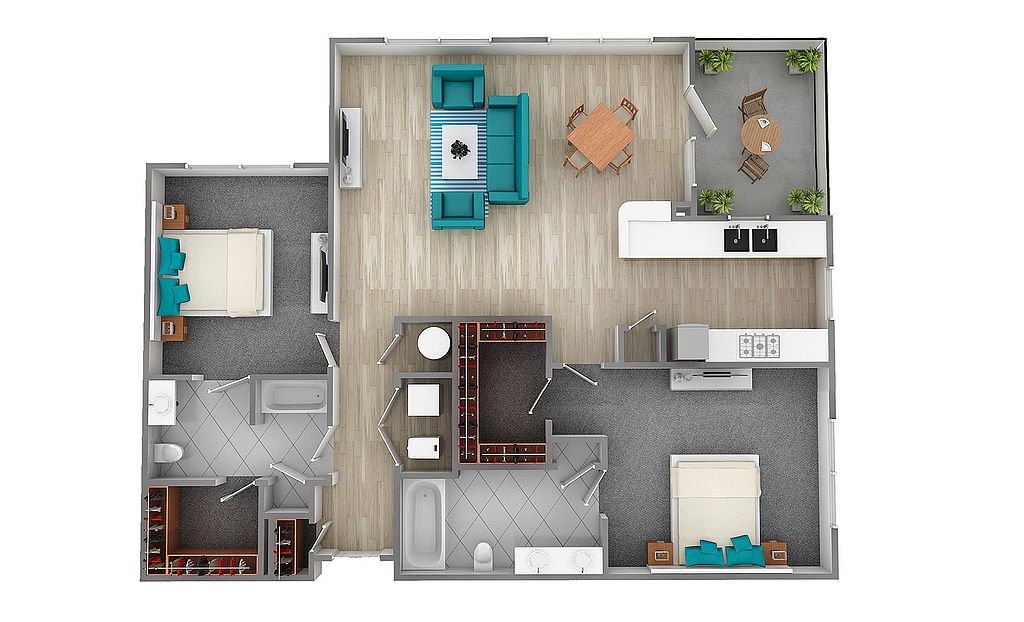 | 1,050 | Now | $1,541 |
 | 1,050 | Now | $1,561 |
 | 1,050 | Now | $1,561 |
 | 1,050 | Now | $1,561 |
 | 1,050 | Now | $1,561 |
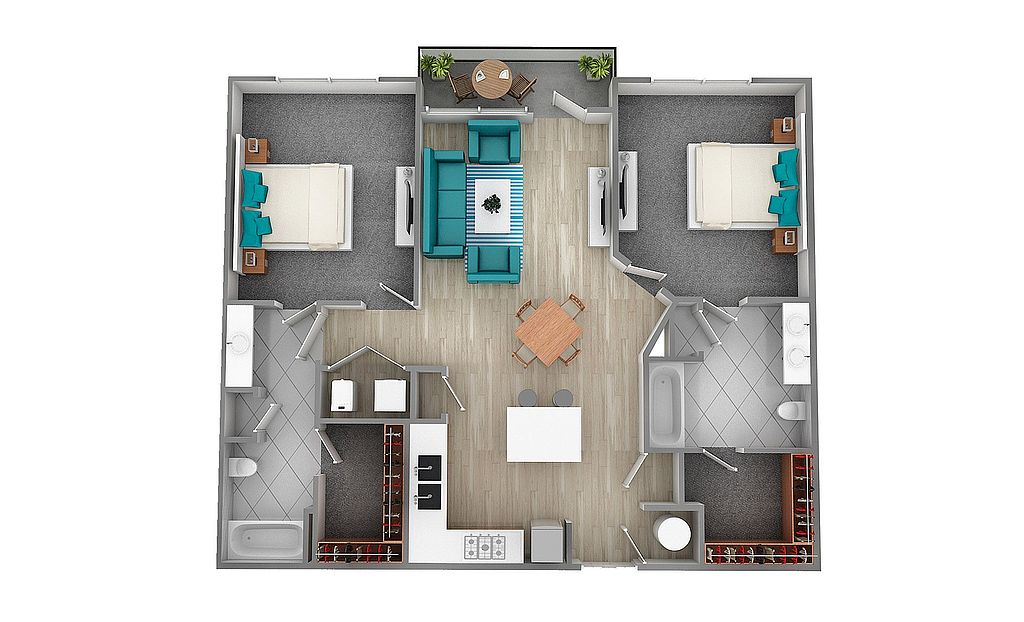 | 1,057 | Feb 27 | $1,576 |
 | 1,057 | Feb 27 | $1,576 |
 | 1,057 | Mar 12 | $1,596 |
 | 1,057 | Mar 16 | $1,596 |
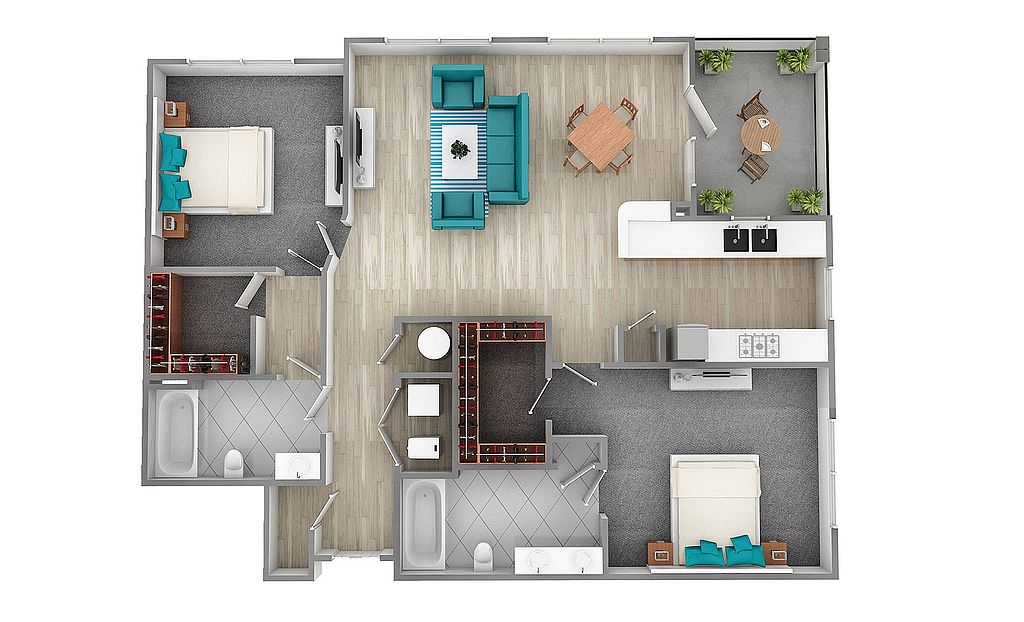 | 1,095 | Now | $1,601 |
What's special
Property map
Tap on any highlighted unit to view details on availability and pricing
Facts, features & policies
Building Amenities
Community Rooms
- Fitness Center: State-Of-The-Art Fitness Center with Free Weights
- Game Room: Billiards Room with Flat Screen TV
- Lounge: Outdoor Lounge Area with Fireplace
Other
- In Unit: Full Size Washer & Dryer Included
- Swimming Pool: Resort-Style Pool
Outdoor common areas
- Barbecue: Barbecue Grilling Station
Security
- Gated Entry: Controlled Access Community
Services & facilities
- Package Service: Package Lockers
Unit Features
Appliances
- Dryer: Full Size Washer & Dryer Included
- Microwave Oven: Built-in Microwave
- Washer: Full Size Washer & Dryer Included
Cooling
- Air Conditioning
Other
- 1-, 2- & 3-Bedroom Floor Plans
- 2" Blinds
- Designer Lighting
- Espresso Cabinetry With Brushed Nickel Finishes
- Gourmet Kitchens
- Granite Countertops: Sleek Granite Countertops
- High-end Appliances: Stainless Steel Appliances
- Large Closets: Spacious Walk-in Closets
- Parking
- Usb Outlets*
- Window Coverings
- Wood-Style Flooring*
Policies
Lease terms
- 7 months, 8 months, 9 months, 10 months, 11 months, 12 months, 13 months
Pet essentials
- DogsAllowedNumber allowed2Weight limit (lbs.)20Monthly dog rent$30One-time dog fee$500
- CatsAllowedNumber allowed2Weight limit (lbs.)20Monthly cat rent$30One-time cat fee$500
Restrictions
Special Features
- Cycle Studio
- Green Space
- Pets Allowed: Bark Park
- Wifi Cafe
Neighborhood: North Lake
Areas of interest
Use our interactive map to explore the neighborhood and see how it matches your interests.
Travel times
Walk, Transit & Bike Scores
Nearby schools in Charlotte
GreatSchools rating
- 5/10Long Creek ElementaryGrades: K-5Distance: 1.9 mi
- 6/10Francis Bradley MiddleGrades: 6-8Distance: 4.9 mi
- 4/10Hopewell HighGrades: 9-12Distance: 3.5 mi
Frequently asked questions
The District has a walk score of 48, it's car-dependent.
The District has a transit score of 35, it has some transit.
The schools assigned to The District include Long Creek Elementary, Francis Bradley Middle, and Hopewell High.
Yes, The District has in-unit laundry for some or all of the units.
The District is in the North Lake neighborhood in Charlotte, NC.
Cats are allowed, with a maximum weight restriction of 20lbs. A maximum of 2 cats are allowed per unit. This building has a one time fee of $500 and monthly fee of $30 for cats. Dogs are allowed, with a maximum weight restriction of 20lbs. A maximum of 2 dogs are allowed per unit. This building has a one time fee of $500 and monthly fee of $30 for dogs.
