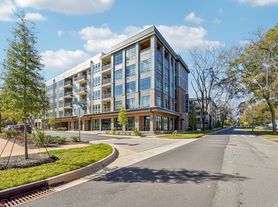$1,772 - $2,620
Studio+ 1+ ba616+ sqft
The Brinkley at the Edge
For rent

Use our interactive map to explore the neighborhood and see how it matches your interests.
The Colony has a walk score of 67, it's somewhat walkable.
The Colony has a transit score of 37, it has some transit.
The schools assigned to The Colony include Sharon Elementary, Selwyn Elementary, and Alexander Graham Middle.
The Colony is in the SouthPark neighborhood in Charlotte, NC.
A maximum of 2 cats are allowed per unit. A maximum of 2 dogs are allowed per unit.
Claiming gives you access to insights and data about this property.