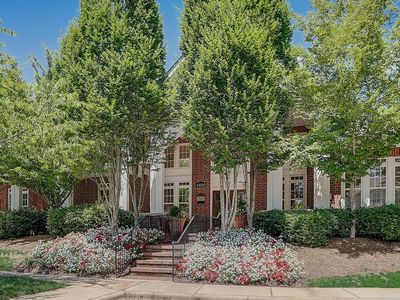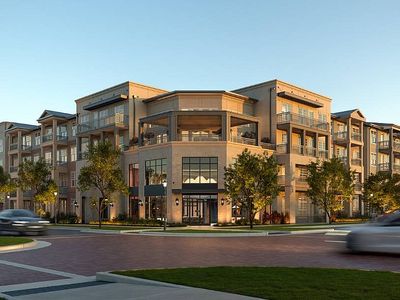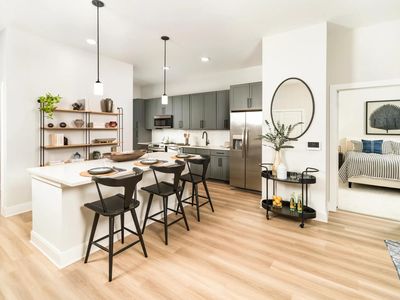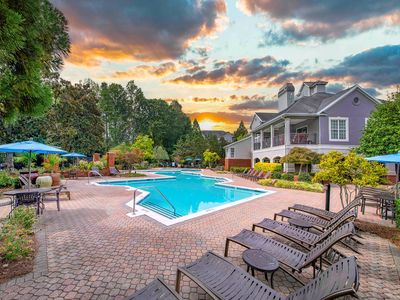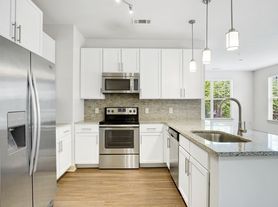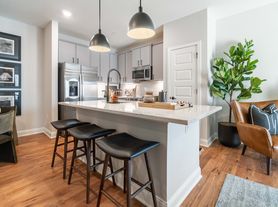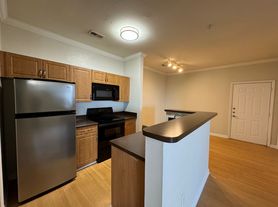Your Ballantyne Retreat in Charlotte, NC
Escape your fast-paced city lifestyle while enjoying relaxed daily comfort at Rock Creek. Our luxury apartments in South Charlotte have redefined luxury living in the Queen City. Choose from one-, two- or three-bedroom apartments and enjoy a variety of amenities, like a resort-style pool and gym. Tour Rock Creek at Ballantyne Apartments today! Featuring floor plans with one, two and three bedrooms, Rock Creek focuses on maximizing square footage with each of our units. Many homes have vaulted ceilings, fireplaces and other upgrades that fit various needs. Other available features include new quartz countertops, updated backsplashes, sleek interior doors, new tub/tile surrounds, stainless steel appliances, new cabinet doors, wood flooring/baseboards, custom closet shelving, upgraded fixtures and more. You're sure to love your home choice. Amenities at our luxury apartments in Charlotte include a large pool, outdoor fire pit, 24/7 fitness center, package lockers, car care center, upgraded resident clubhouse, WiFi work space, outdoor kitchen and entertainment area, detached garages (with storage), zero security deposit and more. Everything you need is at your fingertips. Rock Creek at Ballantyne is nestled in an unbeatable location, just off I-485 in South Charlotte, near small boutiques, stores and a variety of restaurants. The StoneCrest shopping center is right outside our complex and downtown Charlotte is a short drive. Other attractions nearby include Big Rock Nature Reserve, the TPC Piper Glen golf course, the Piper Glen Shopping Center, several parks, lakes and more. Whether you're interested in indoor or outdoor activities, you'll find them conveniently accessible while living here. Have pets? We welcome your furry friends, too! We have an onsite pet wash station, a designated dog park and TONS of walking and grassy areas! Tour Rock Creek at Ballantyne Apartments today!
Rock Creek at Ballantyne
7810 Spindletop Pl, Charlotte, NC 28277
Apartment building
1-3 beds
Pet-friendly
Detached garage
In-unit laundry (W/D)
Available units
Price may not include required fees and charges
Price may not include required fees and charges.
Unit , sortable column | Sqft, sortable column | Available, sortable column | Base rent, sorted ascending |
|---|---|---|---|
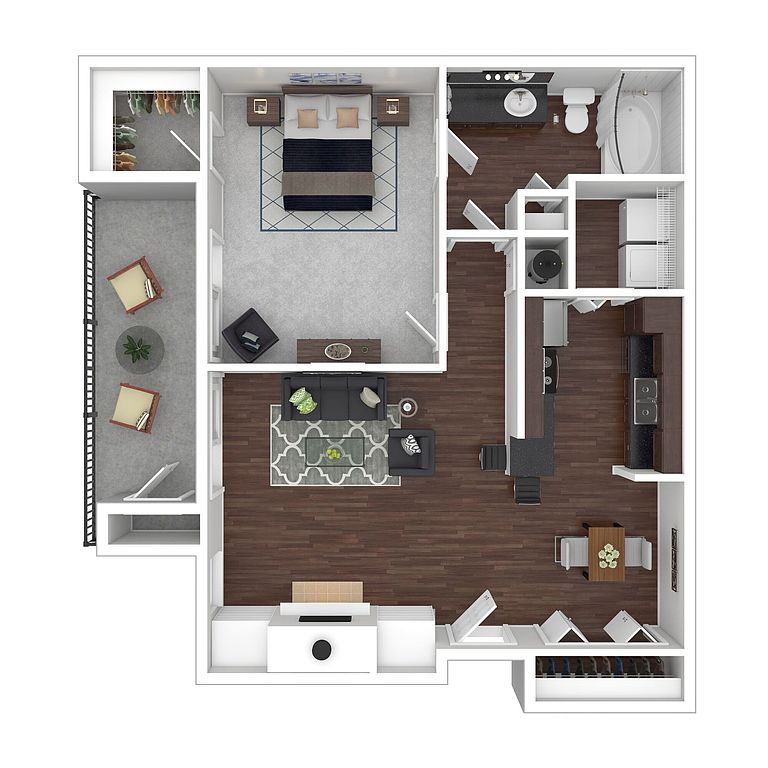 | 882 | Dec 29 | $1,405 |
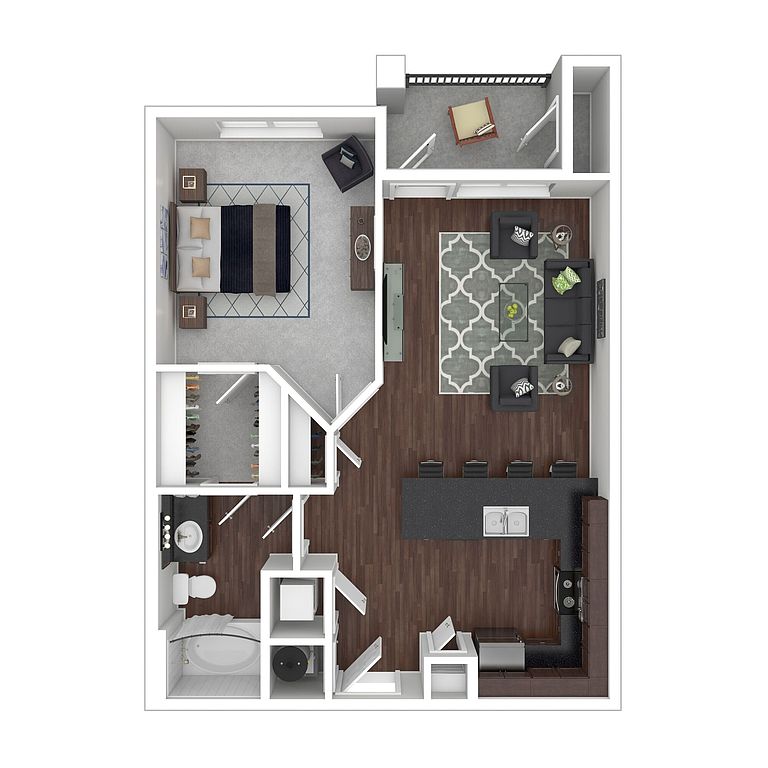 | 826 | Jan 16 | $1,455 |
 | 826 | Dec 30 | $1,455 |
 | 826 | Dec 26 | $1,455 |
 | 826 | Nov 30 | $1,455 |
 | 826 | Now | $1,455 |
 | 826 | Jan 19 | $1,455 |
 | 882 | Dec 31 | $1,550 |
 | 882 | Now | $1,550 |
 | 882 | Mar 19 | $1,550 |
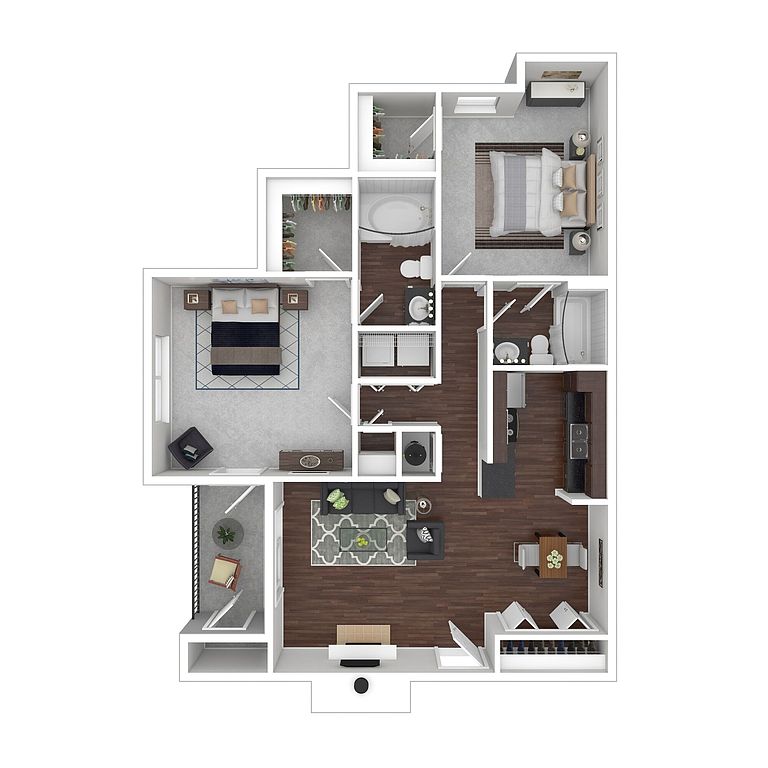 | 1,132 | Now | $1,620 |
 | 1,132 | Jan 11 | $1,745 |
 | 1,132 | Feb 2 | $1,745 |
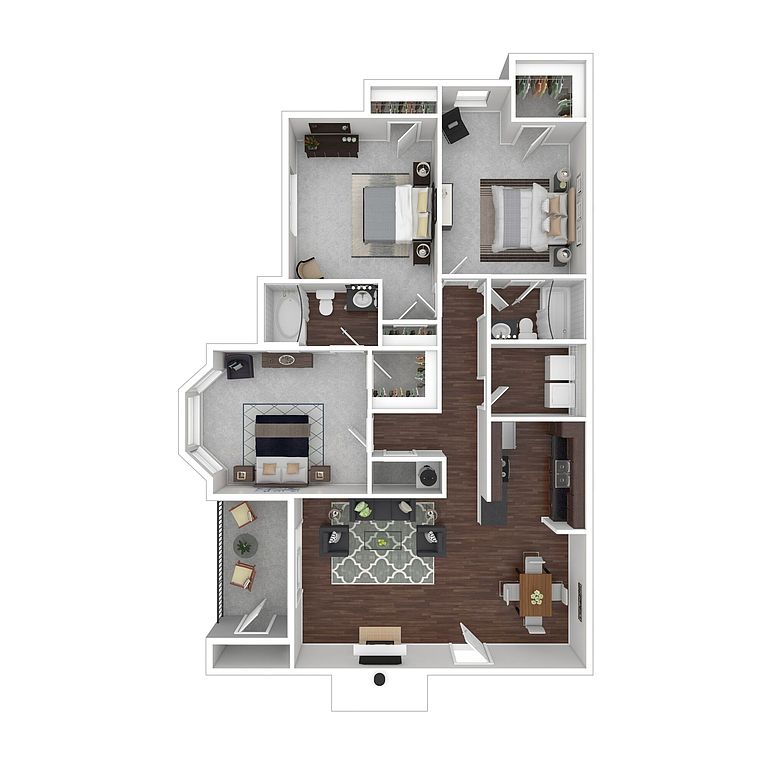 | 1,295 | Now | $1,810 |
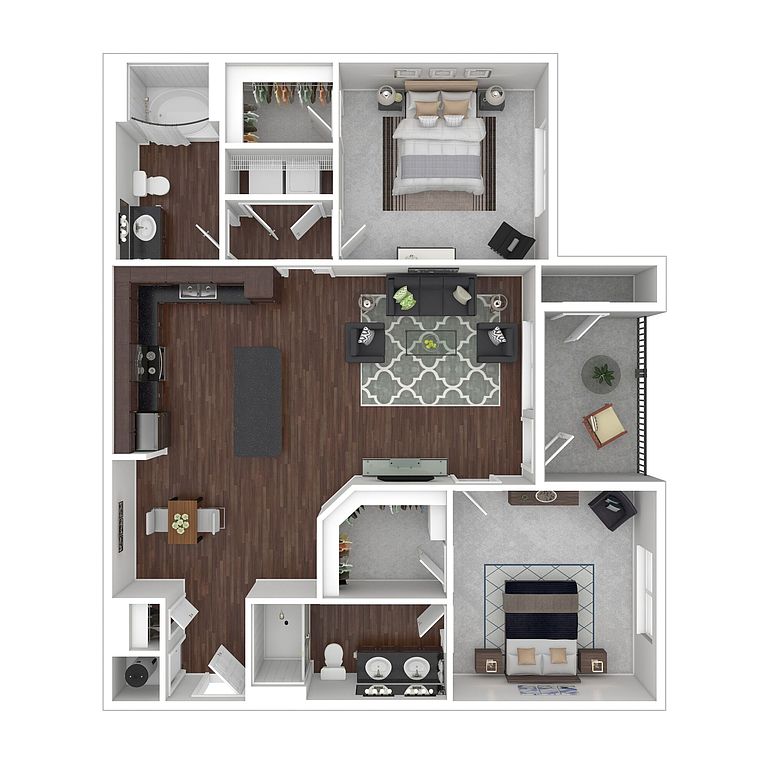 | 1,273 | Now | $1,900 |
What's special
Valet trash
Save time with valet trash
Valet trash is a rare feature. Less than 15% of buildings in Charlotte have this amenity.
Private patioDark wood style flooringGranite countertopsExpresso cabinetsStainless steel appliances
Office hours
| Day | Open hours |
|---|---|
| Mon - Fri: | 9 am - 6 pm |
| Sat: | 10 am - 5 pm |
| Sun: | Closed |
Facts, features & policies
Building Amenities
Community Rooms
- Club House: Community Clubhouse
- Fitness Center: 24-hour Fitness Center
Other
- In Unit: Full Size Washer & Dryer
- Swimming Pool: Resort Style Pool
Outdoor common areas
- Barbecue: Community Grilling Stations
- Patio: Medium patio/balcony
Services & facilities
- Package Service: 24-hour Package Lockers
- Pet Park
- Storage Space
- Valet Trash: Door to Door Valet Trash
Unit Features
Appliances
- Dryer: Full Size Washer & Dryer
- Garbage Disposal
- Microwave Oven: Microwave
- Washer: Full Size Washer & Dryer
Flooring
- Carpet: Carpet in Bedrooms
- Tile: Ceramic Tile Tub
Other
- 2 Inch Faux Wood Blinds
- 6 Inch Baseboards
- Backsplash In Kitchen
- Ceramic Tile Backsplash
- Custom Closets
- Gold Hardware
- Gray Cabinets
- Hard Surface Countertops
- Large Walk In Closets
- Mudroom
- New Appliances
- Open Kitchen Concept
- Patio Balcony: Medium patio/balcony
- Private Balcony And Patios
- Stainless Steel Appliances
- Upgraded Front Cabinets
- Upgraded Light Fixtures
- Usb Port
- Vaulted Ceiling: Vaulted Ceilings
- White Quartz/undermount Sink
- Wood Style Flooring
- Wood Thru Out Except Bedrooms
Policies
Parking
- Detached Garage: Please call for parking information.
Lease terms
- Available months 1, 3, 4, 5, 6, 7, 8, 9, 10, 11, 12, 13, 14, 15,
Pet essentials
- DogsAllowedNumber allowed2
- CatsAllowedNumber allowed2
Restrictions
We implement a 2-pet limit per apartment home. Please contact the office for pet fee and pet rent amounts required for each pet. Not approved but not limited to, Pit Bull Terriers, Staffordshire Terriers, Rottweilers, German Shepherd, Presa Canarios, Chow Chow, Doberman Pinschers, Akitas, Wolf hybrids, Mastiffs, Cane Corsos, Great Danes, Alaskan Malamutes, Siberian Huskies. Including any mix of the breeds listed above.
Pet amenities
Pet Park
Special Features
- Car Wash Station
- Dog Grooming Station
- Garages
- On Call Emergency Maintenance
- Peloton Bikes
- Planned Social Events
- Spruce Lifestyle Services
Neighborhood: Piper Glen
Areas of interest
Use our interactive map to explore the neighborhood and see how it matches your interests.
Travel times
Walk, Transit & Bike Scores
Walk Score®
/ 100
Somewhat WalkableTransit Score®
/ 100
Minimal TransitBike Score®
/ 100
Somewhat BikeableNear Rock Creek at Ballantyne
- Regal Stonecrest at Piper Glen Stadium 22 & IMAX takes 10 minutes to walk to and offers stadium seating, a game room, café and the option to purchase tickets online.
- Flying Biscuit Café, an eatery that serves southern-style breakfast dishes all day long, takes 5 minutes to walk to from Rock Creek at Ballantyne Commons.
- The property is within a 15-minute walk to many retailers and grocers, including Harris Teeter, Target, The Butcher's Market, Ulta, GNC and Michael's.
- Lure Oyster Bar, a venue known for its large outdoor patio, raw bar and Bottomless Mimosas, is less than a 15-minute walk away.
Nearby schools in Charlotte
GreatSchools rating
- 5/10Mcalpine ElementaryGrades: PK-5Distance: 1.8 mi
- 9/10South Charlotte MiddleGrades: 6-8Distance: 2.2 mi
- 4/10South Mecklenburg HighGrades: 9-12Distance: 4.5 mi
Frequently asked questions
What is the walk score of Rock Creek at Ballantyne?
Rock Creek at Ballantyne has a walk score of 57, it's somewhat walkable.
What is the transit score of Rock Creek at Ballantyne?
Rock Creek at Ballantyne has a transit score of 13, it has minimal transit.
What schools are assigned to Rock Creek at Ballantyne?
The schools assigned to Rock Creek at Ballantyne include Mcalpine Elementary, South Charlotte Middle, and South Mecklenburg High.
Does Rock Creek at Ballantyne have in-unit laundry?
Yes, Rock Creek at Ballantyne has in-unit laundry for some or all of the units.
What neighborhood is Rock Creek at Ballantyne in?
Rock Creek at Ballantyne is in the Piper Glen neighborhood in Charlotte, NC.
What are Rock Creek at Ballantyne's policies on pets?
A maximum of 2 cats are allowed per unit. A maximum of 2 dogs are allowed per unit.
Your dream apartment is waitingFive new units were recently added to this listing.
