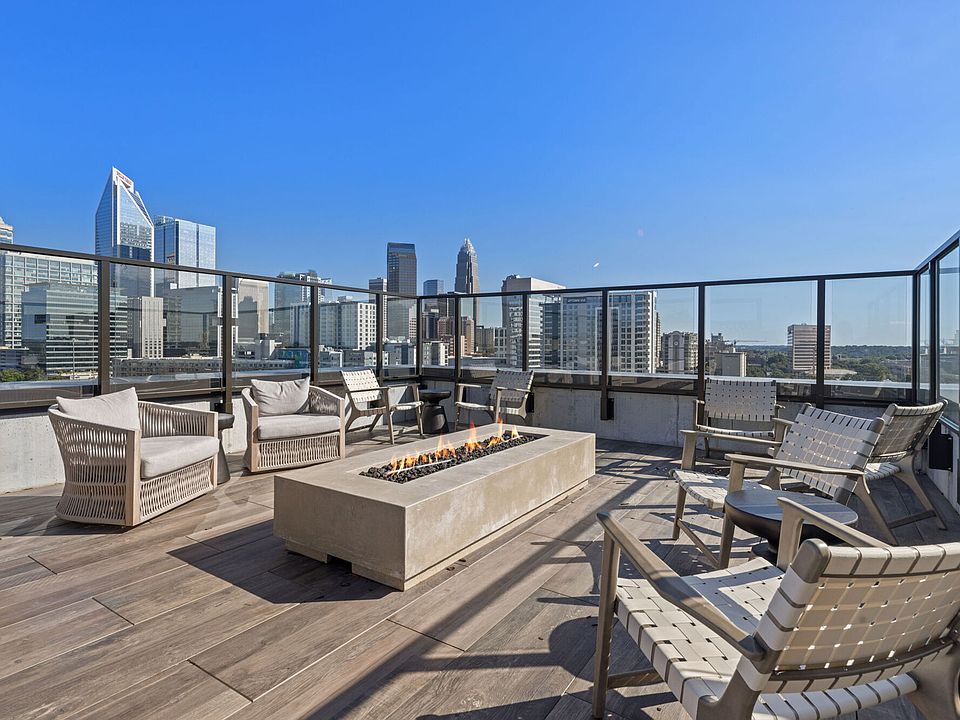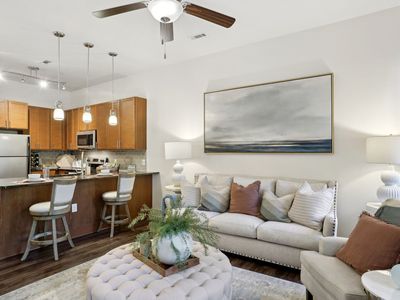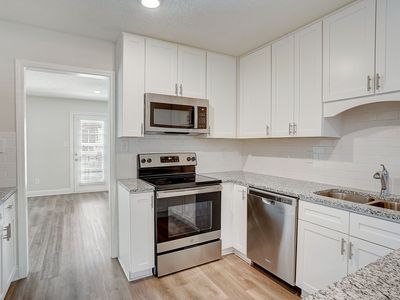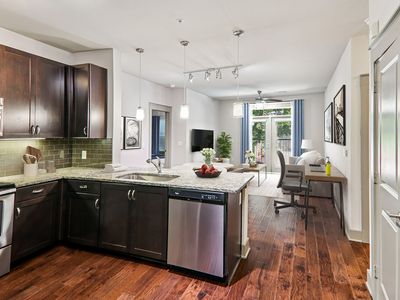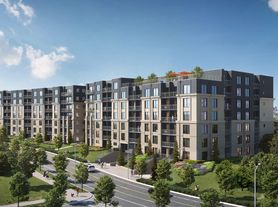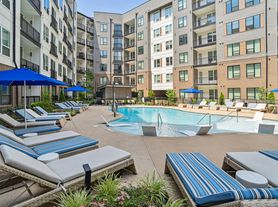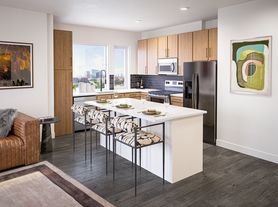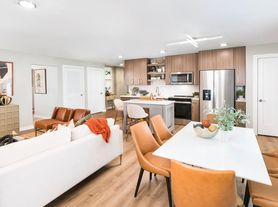Overlook at Radius Dilworth
615 E Morehead St, Charlotte, NC 28202
- Special offer! Price shown is Base Rent, does not include non-optional fees and utilities. Review Building overview for details.
- Receive up to 8 Weeks Free! Tour Today! *Minimum lease term applies. Other costs and fees excluded
Available units
Unit , sortable column | Sqft, sortable column | Available, sortable column | Base rent, sorted ascending |
|---|---|---|---|
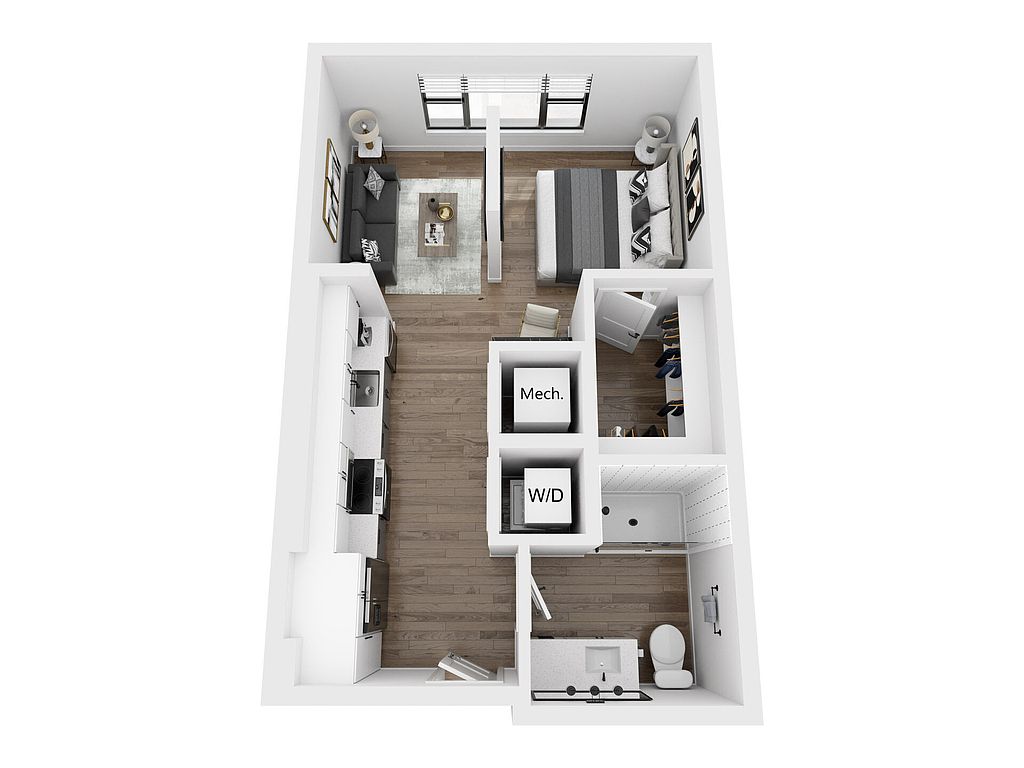 | 506 | Now | $1,809 |
 | 506 | Now | $1,809 |
 | 506 | Now | $1,829 |
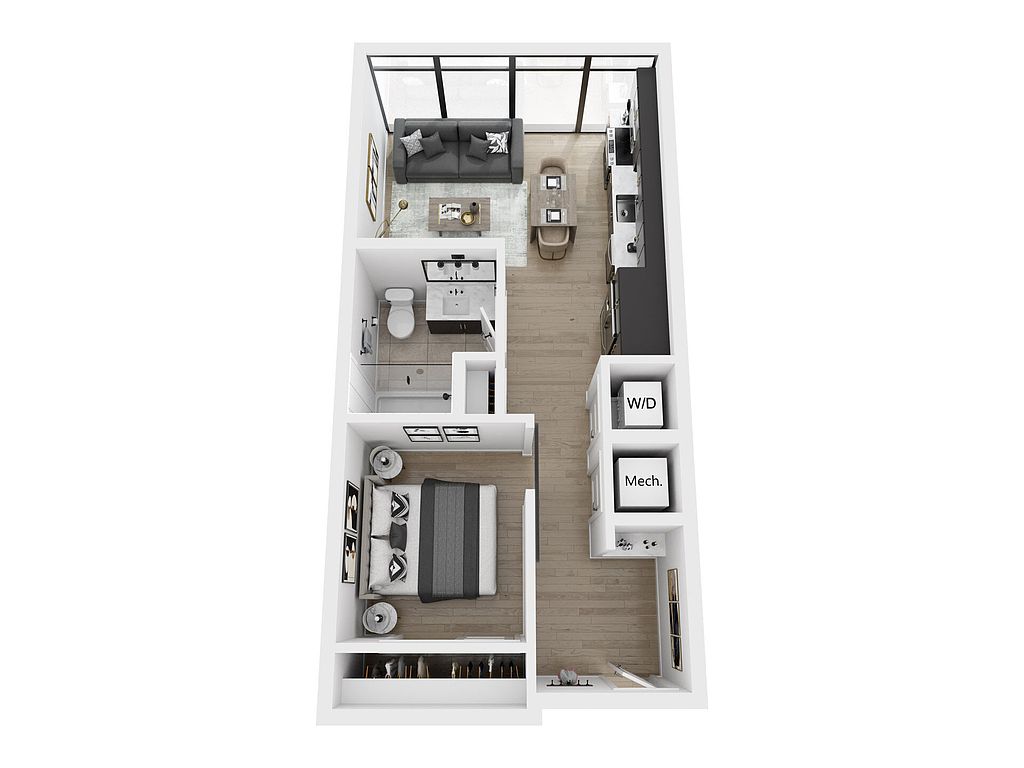 | 556 | Now | $1,950 |
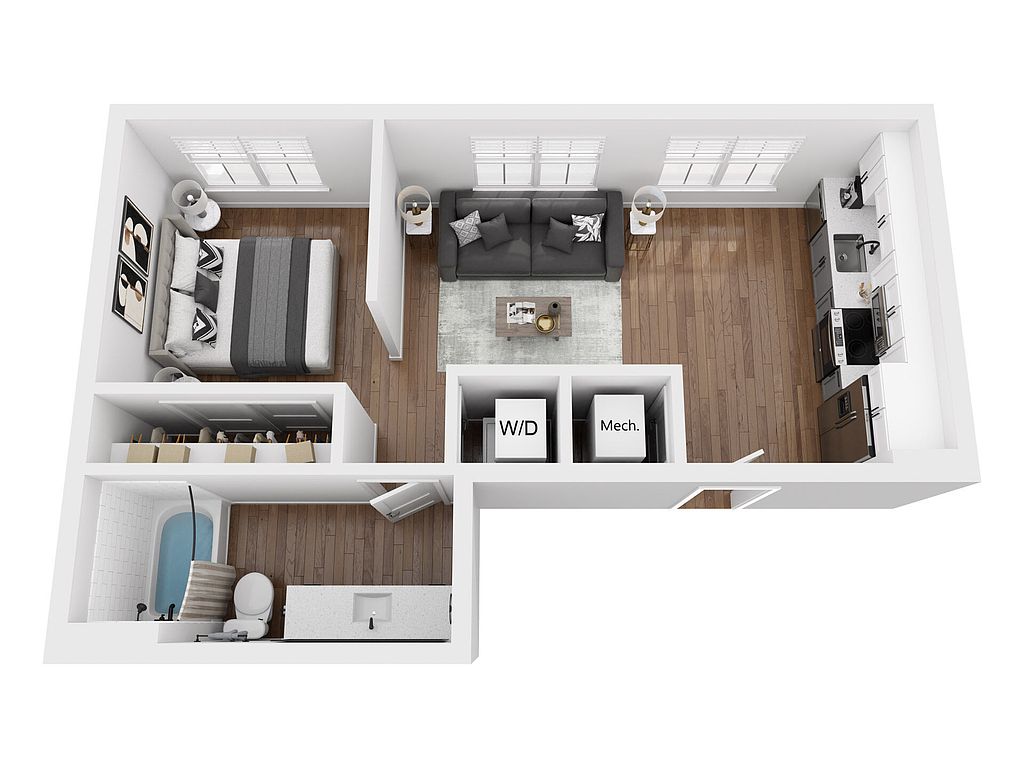 | 544 | Now | $1,980 |
 | 544 | Now | $1,990 |
 | 556 | Now | $2,035 |
 | 556 | Now | $2,041 |
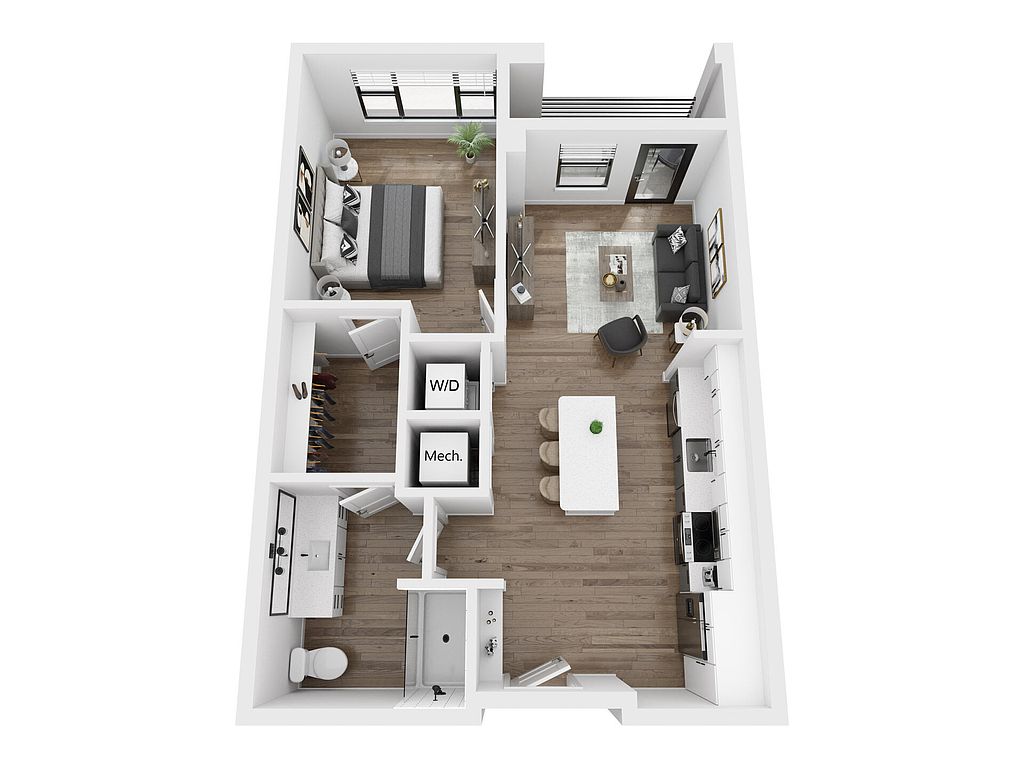 | 704 | Now | $2,130 |
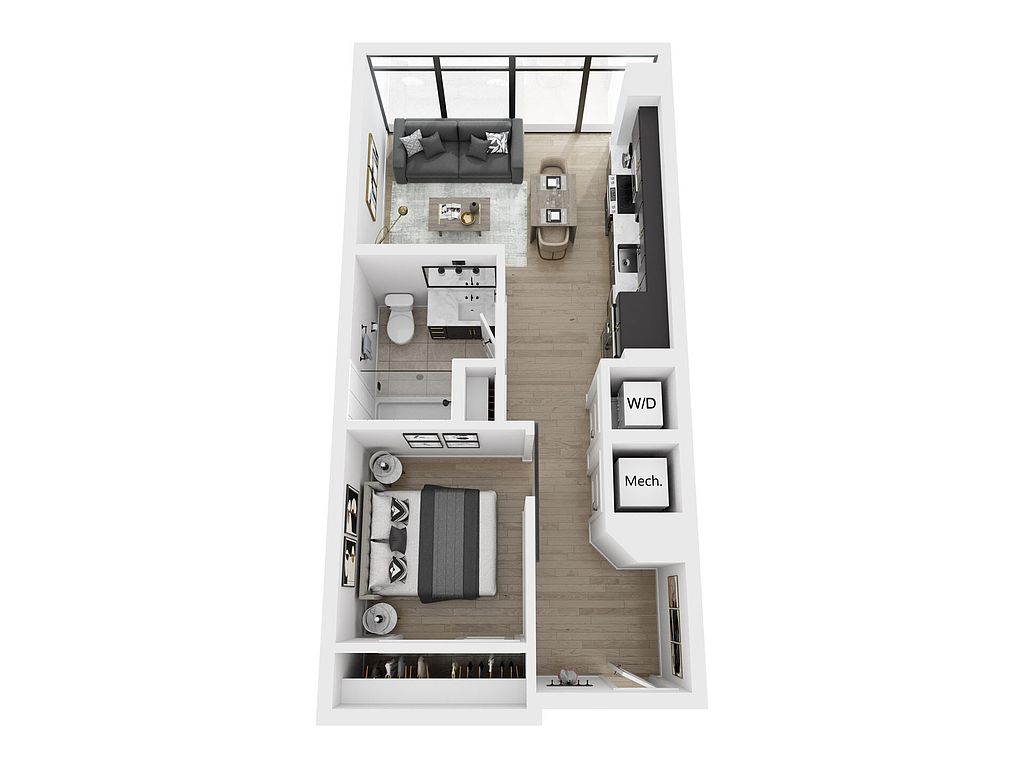 | 556 | Now | $2,136 |
 | 704 | Now | $2,155 |
 | 704 | Now | $2,155 |
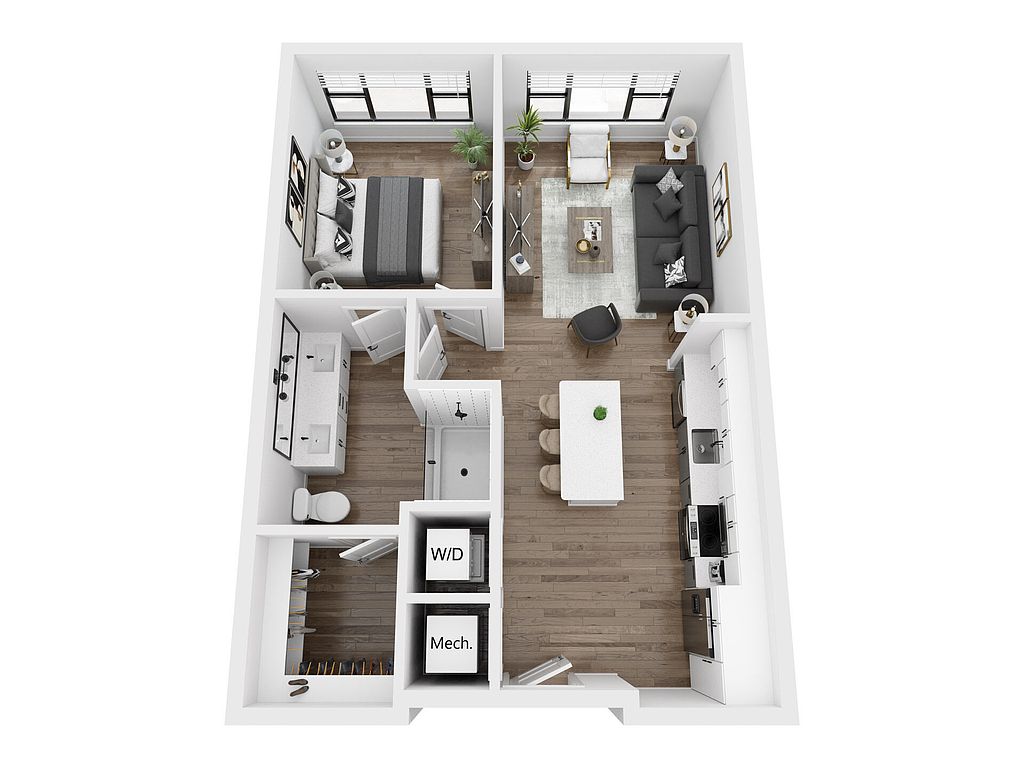 | 709 | Now | $2,246 |
 | 709 | Now | $2,306 |
 | 709 | Now | $2,316 |
What's special
3D tours
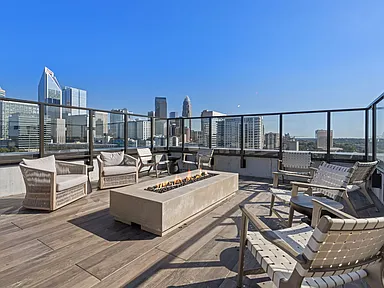 Poolside Lounge
Poolside Lounge Swimming Pool
Swimming Pool Sky Lounge
Sky Lounge Community Kitchen
Community Kitchen Pool Table
Pool Table 2 Bed | 2 Bath | Tower-2D
2 Bed | 2 Bath | Tower-2D Fitness Center
Fitness Center Clubhouse
Clubhouse Event Kitchen
Event Kitchen Poolside Deck
Poolside Deck Firepit
Firepit Salt Room
Salt Room Outdoor TV Lounge
Outdoor TV Lounge 1 Bed | 1 Bath | Tower-1A
1 Bed | 1 Bath | Tower-1A BBQ Areas
BBQ Areas
Property map
Tap on any highlighted unit to view details on availability and pricing
Facts, features & policies
Building Amenities
Community Rooms
- Fitness Center: 24-hour Fitness Center with Peloton Bikes
- Game Room: Clubroom with Lounge & Game Room
- Lounge: Resident Lounge
Other
- In Unit: Full-Size Front Load Washer & Dryer
- Swimming Pool: Resort-Style Rooftop Pool
Outdoor common areas
- Barbecue: Rooftop Grilling Stations
- Lawn: Activity Lawn
Services & facilities
- Bicycle Storage: Bike Storage
- Package Service: Package Room
- Valet Trash
View description
- Uptown & Southend Skyline Views
Unit Features
Appliances
- Dryer: Full-Size Front Load Washer & Dryer
- Refrigerator: Custom Bar Area with Wine Fridge*
- Washer: Full-Size Front Load Washer & Dryer
Flooring
- Wood: Wood style Plank Flooring
Other
- *in Select Units
- Expansive Terraces*
- Fireplace: Rooftop Fire Pits & Fire Place
- Floor To Ceiling Windows
- Frameless Glass Showers
- Gooseneck Faucets
- Keyless Smart Entry
- Kitchen Islands*
- Oversized Under-mounted Sinks
- Penthouse Units*
- Premium Matte Black Fixtures
- Private Garages*
- Quartz Countertops
- Roller Shades
- Smart Thermostats
- Spacious Closets
- Stainless Steel Appliances
- Tile Backsplash
- Up To 12` Ceilings
- Wood Framed Closets
Policies
Parking
- Detached Garage
- Garage: On-site Parking Garage
Lease terms
- Available months 12, 13, 14
Pet essentials
- DogsAllowedNumber allowed2Weight limit (lbs.)100One-time dog fee$400
- CatsAllowedNumber allowed2Weight limit (lbs.)100One-time cat fee$400
Restrictions
Special Features
- Coffee Bar
- Community-wide Wifi
- Concierge: Concierge Services
- Dog Wash
- Electric Car Charging Stations
- Indoor & Outdoor Conference & Coworking Space
- Landscaped Rooftop Terrace
- Rentable Private Lounges
- Virtual Concierge System
- Yoga Studio
Neighborhood: Downtown Charlotte
Areas of interest
Use our interactive map to explore the neighborhood and see how it matches your interests.
Travel times
Nearby schools in Charlotte
GreatSchools rating
- 8/10Dilworth ElementaryGrades: 3-5Distance: 0.5 mi
- 3/10Sedgefield MiddleGrades: 6-8Distance: 1.5 mi
- 7/10Myers Park HighGrades: 9-12Distance: 3.4 mi
Frequently asked questions
Overlook at Radius Dilworth has a walk score of 65, it's somewhat walkable.
Overlook at Radius Dilworth has a transit score of 70, it has excellent transit.
The schools assigned to Overlook at Radius Dilworth include Dilworth Elementary, Sedgefield Middle, and Myers Park High.
Yes, Overlook at Radius Dilworth has in-unit laundry for some or all of the units.
Overlook at Radius Dilworth is in the Downtown Charlotte neighborhood in Charlotte, NC.
Cats are allowed, with a maximum weight restriction of 100lbs. A maximum of 2 cats are allowed per unit. This building has a pet fee ranging from $400 to $400 for cats. Dogs are allowed, with a maximum weight restriction of 100lbs. A maximum of 2 dogs are allowed per unit. This building has a pet fee ranging from $400 to $400 for dogs.
Yes, 3D and virtual tours are available for Overlook at Radius Dilworth.
