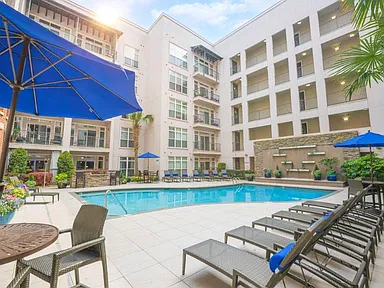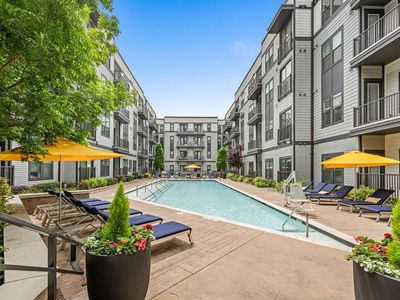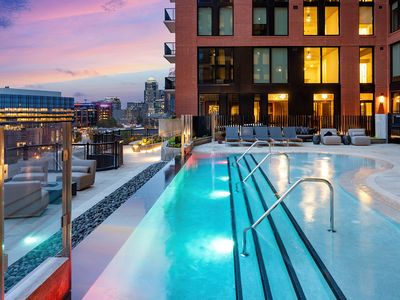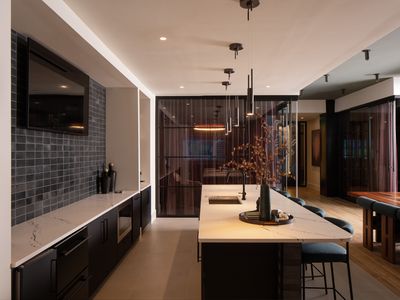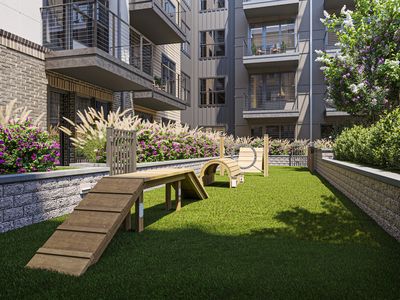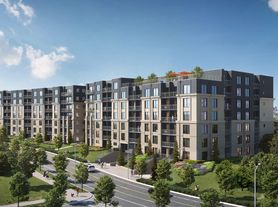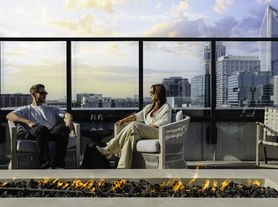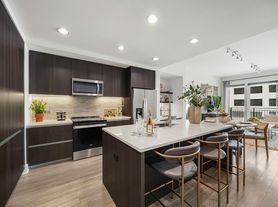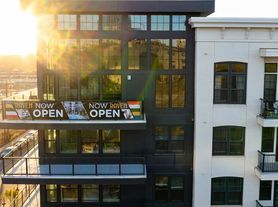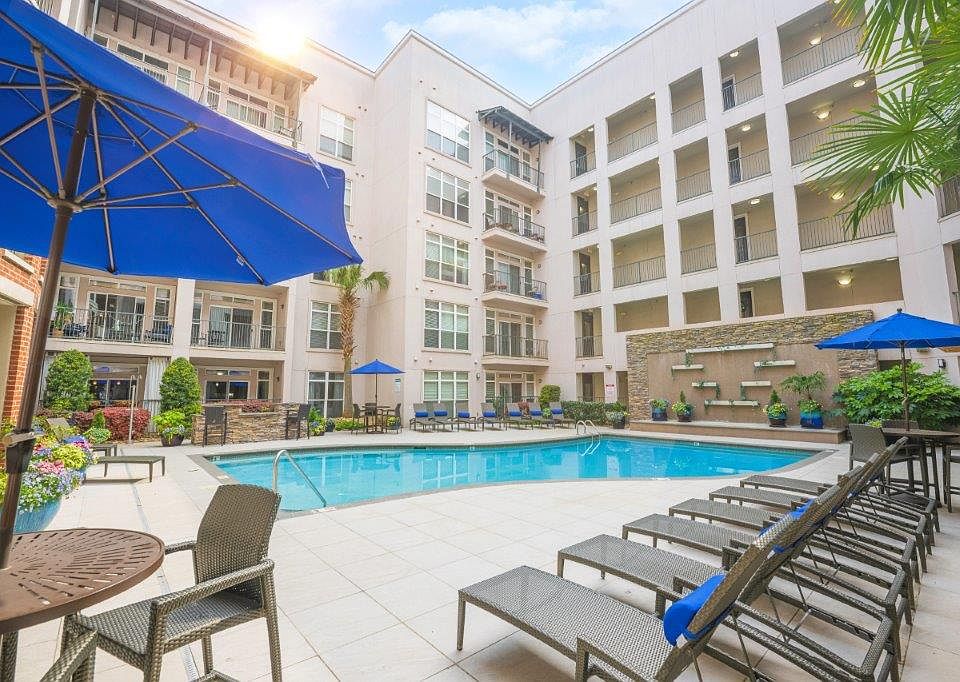
Mosaic South End Apartments
1312 S College St, Charlotte, NC 28203
- Special offer! Price shown is Base Rent, does not include non-optional fees and utilities. Review Building overview for details.
- Receive up to 8 weeks free base rent if you apply by 11/30/2025!
Restrictions apply; see leasing professional for details.
Available units
Unit , sortable column | Sqft, sortable column | Available, sortable column | Base rent, sorted ascending |
|---|---|---|---|
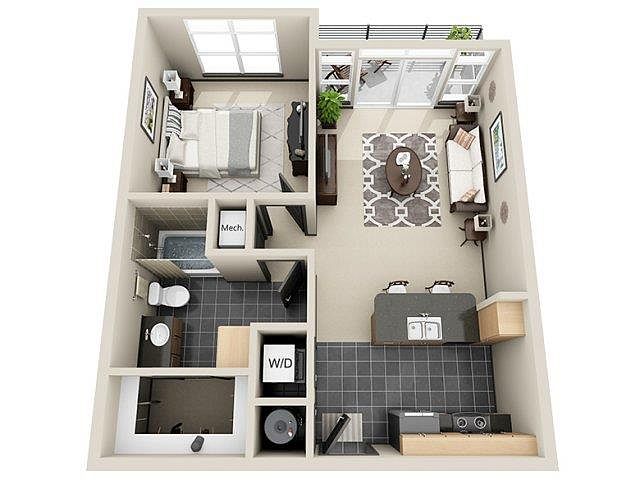 | 713 | Jan 15 | $1,634 |
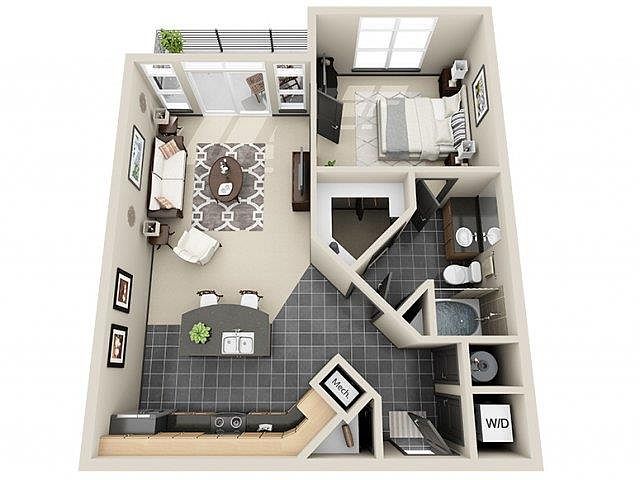 | 653 | Now | $1,659 |
 | 759 | Dec 11 | $1,673 |
 | 741 | Jan 27 | $1,679 |
 | 822 | Now | $1,689 |
 | 759 | Jan 25 | $1,699 |
 | 705 | Jan 19 | $1,704 |
 | 655 | Now | $1,709 |
 | 910 | Jan 17 | $1,729 |
 | 743 | Jan 1 | $1,734 |
 | 822 | Now | $1,739 |
 | 746 | Now | $1,759 |
 | 759 | Now | $1,759 |
 | 741 | Now | $1,764 |
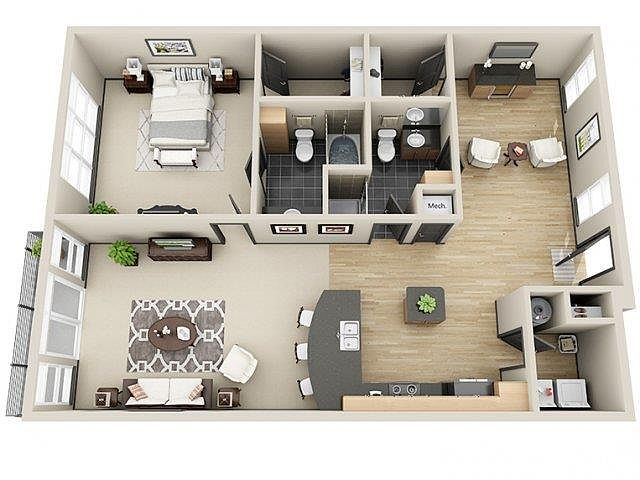 | 1,104 | Now | $1,777 |
What's special
| Day | Open hours |
|---|---|
| Mon - Fri: | 9 am - 6 pm |
| Sat: | 10 am - 5 pm |
| Sun: | 1 pm - 5 pm |
Property map
Tap on any highlighted unit to view details on availability and pricing
Facts, features & policies
Building Amenities
Community Rooms
- Business Center: Located in the Heart of South End, just steps from
- Club House: Resort-Inspired Pool with Sundeck and Pergola
- Fitness Center: Relaxing Courtyards with Hammock Garden and Outdoo
Other
- In Unit: Full-size Washer and Dryer in Every Home
Outdoor common areas
- Patio: Private Patio or Balcony*
Security
- Night Patrol
Services & facilities
- Elevator: Resident Clubhouse with Wi-Fi and Coffee Bar
- On-Site Maintenance: Gated Parking Garage with Controlled Access Buildi
- On-Site Management: Business Center with Printing Capabilities
- Package Service: Custom Art Deco Lighting Package
- Storage Space: Additional Storage Available
Unit Features
Appliances
- Dryer: Full-size Washer and Dryer in Every Home
- Washer: Full-size Washer and Dryer in Every Home
Policies
Parking
- Cover Park
- Detached Garage: Garage Lot
- Garage: Amazon HUB Locker for 24/7 Package Receiving
- Off Street Parking: Covered Lot
- Parking Lot: Other
Lease terms
- 3, 4, 5, 6, 7, 8, 9, 10, 11, 12, 13, 14, 15
Pet essentials
- DogsAllowedMonthly dog rent$25One-time dog fee$375
- CatsAllowedMonthly cat rent$25One-time cat fee$375
Additional details
Special Features
- Contemporary Blonde Cabinets With Tile Backsplash
- Located Directly On Lynx Light Rail
- Oversized Windows Allow For Natural Light
- Sleek Black Granite Countertops
- Soaring 10 Ft Ceilings*
- Stay Organized With Oversized Closets
- Wood-inspired Plank Flooring*
Neighborhood: Downtown Charlotte
Areas of interest
Use our interactive map to explore the neighborhood and see how it matches your interests.
Travel times
Walk, Transit & Bike Scores
Nearby schools in Charlotte
GreatSchools rating
- 8/10Dilworth ElementaryGrades: 3-5Distance: 0.5 mi
- 3/10Sedgefield MiddleGrades: 6-8Distance: 1.5 mi
- 7/10Myers Park HighGrades: 9-12Distance: 3.5 mi
Frequently asked questions
Mosaic South End Apartments has a walk score of 92, it's a walker's paradise.
Mosaic South End Apartments has a transit score of 59, it has good transit.
The schools assigned to Mosaic South End Apartments include Dilworth Elementary, Sedgefield Middle, and Myers Park High.
Yes, Mosaic South End Apartments has in-unit laundry for some or all of the units.
Mosaic South End Apartments is in the Downtown Charlotte neighborhood in Charlotte, NC.
This building has a pet fee ranging from $375 to $375 for cats. This building has a one time fee of $375 and monthly fee of $25 for cats. This building has a pet fee ranging from $375 to $375 for dogs. This building has a one time fee of $375 and monthly fee of $25 for dogs.
Yes, 3D and virtual tours are available for Mosaic South End Apartments.

