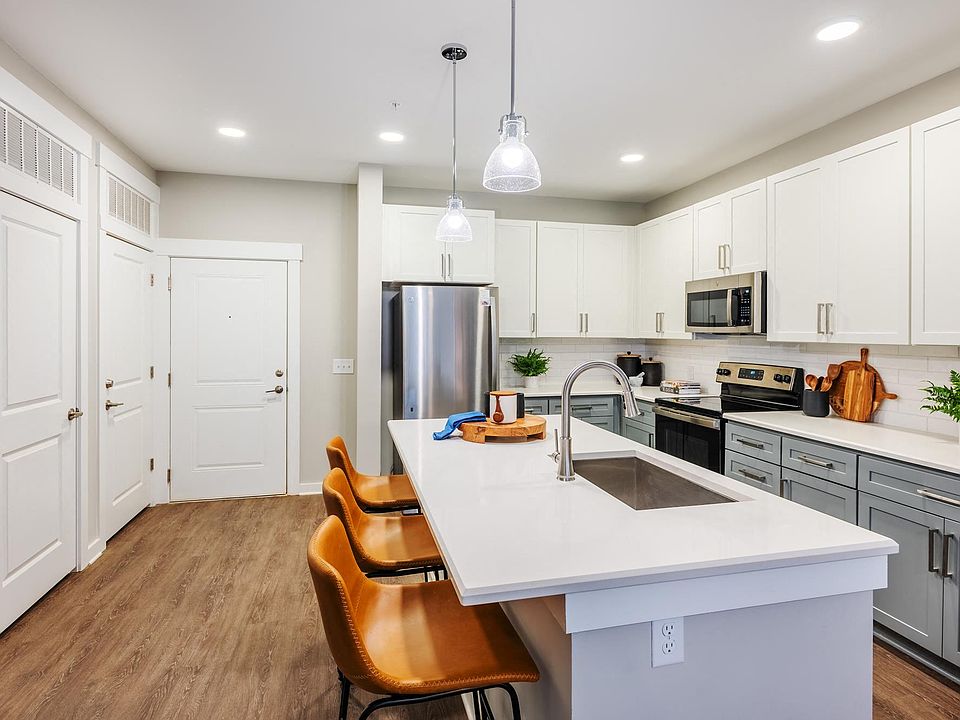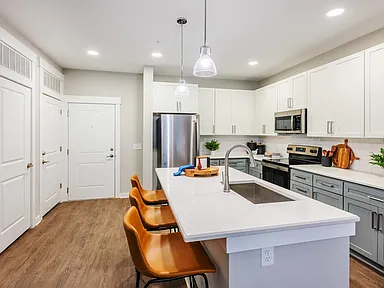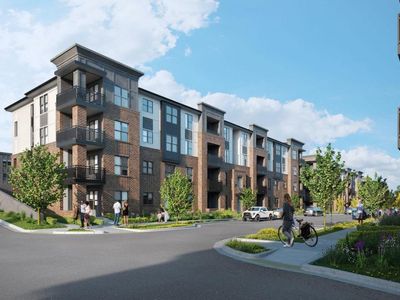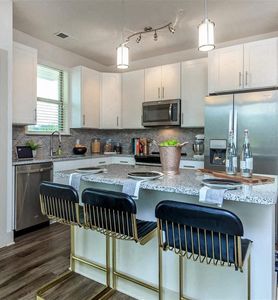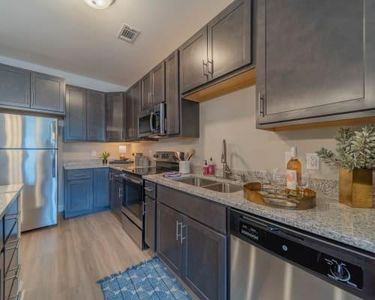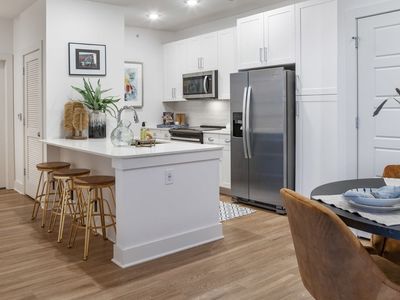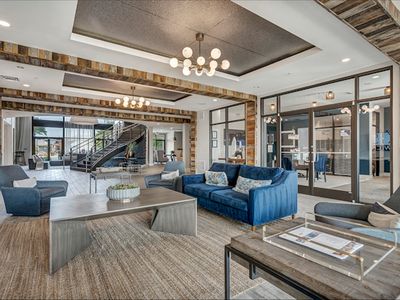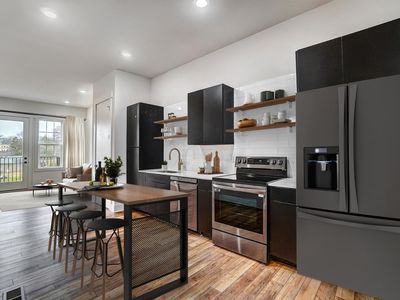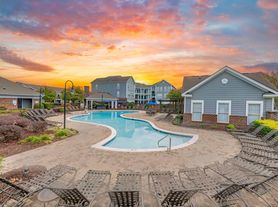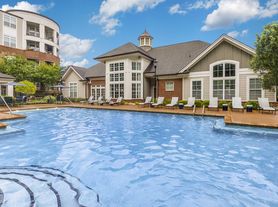Indigo at Berewick
3010 Furr Ct, Charlotte, NC 28273
- Special offer! Price shown is Base Rent, does not include non-optional fees and utilities. Review Building overview for details.
- Limited time: One month free base rent on all 2 bedroom apartments!
Move in by 9/15! *Minimum lease term applies. Other costs and fees excluded.
Available units
Unit , sortable column | Sqft, sortable column | Available, sortable column | Base rent, sorted ascending |
|---|---|---|---|
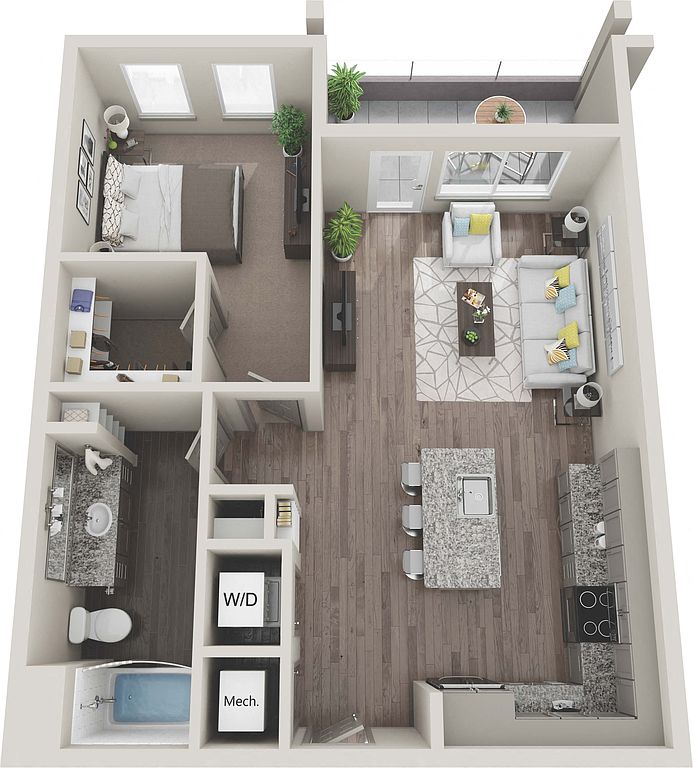 | 774 | Dec 23 | $1,316 |
 | 774 | Now | $1,363 |
 | 774 | Nov 25 | $1,366 |
 | 774 | Dec 10 | $1,367 |
 | 774 | Now | $1,384 |
 | 774 | Now | $1,394 |
 | 774 | Jan 27 | $1,394 |
 | 774 | Dec 9 | $1,433 |
 | 774 | Dec 9 | $1,458 |
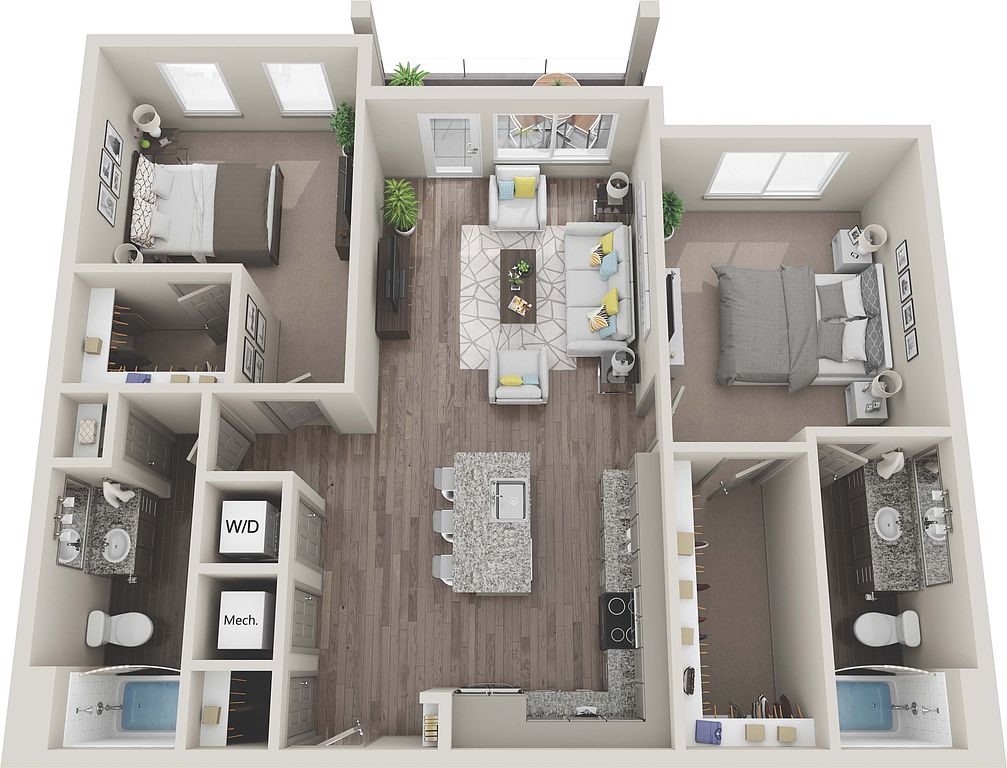 | 1,155 | Now | $1,890 |
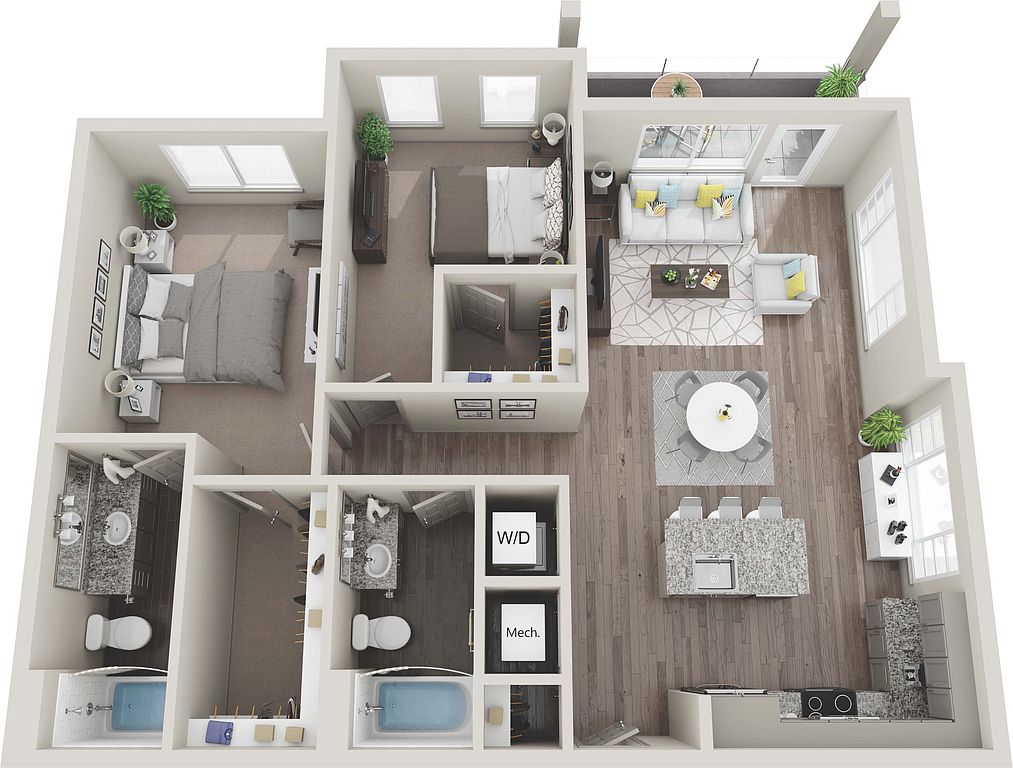 | 1,174 | Dec 29 | $1,929 |
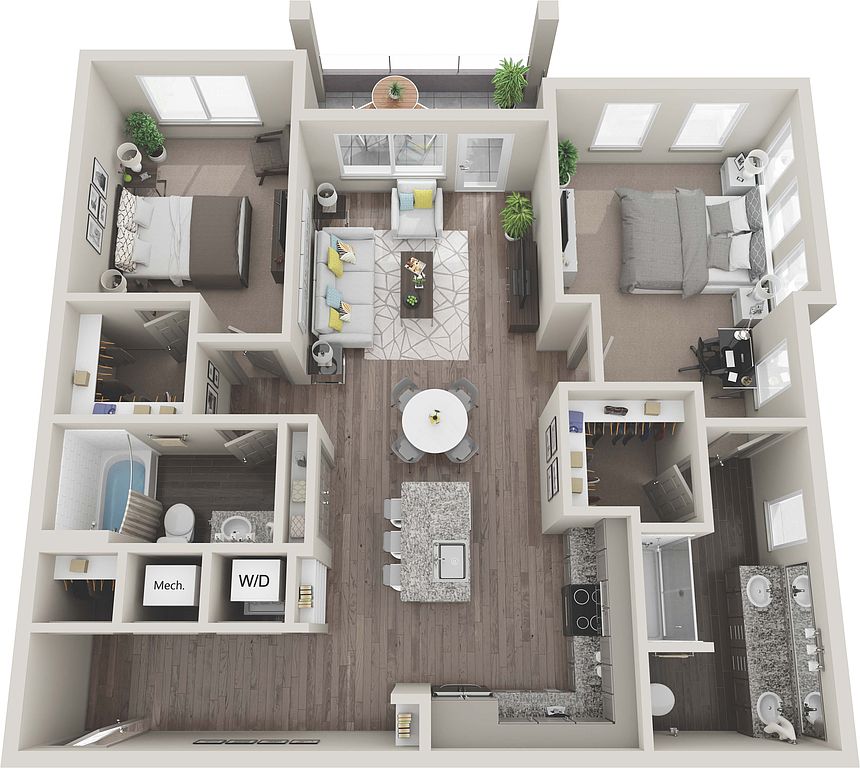 | 1,215 | Now | $1,931 |
 | 1,174 | Nov 25 | $1,954 |
 | 1,155 | Now | $2,014 |
What's special
Office hours
| Day | Open hours |
|---|---|
| Mon - Fri: | 9 am - 6 pm |
| Sat: | 10 am - 5 pm |
| Sun: | 1 pm - 5 pm |
Property map
Tap on any highlighted unit to view details on availability and pricing
Facts, features & policies
Building Amenities
Accessibility
- Disabled Access
Community Rooms
- Business Center: Community Lounge with billiards
- Club House: Clubhouse Proximity
- Fitness Center
- Lounge: Resident Coffee Lounge
Other
- In Unit: Dual Washer/Dryer
- Swimming Pool: Pool View
Outdoor common areas
- Barbecue: Outdoor Grilling Pavilion
- Patio
- Sundeck
Services & facilities
- Elevator: Elevator Access
- On-Site Maintenance: OnSiteMaintenance
- On-Site Management: OnSiteManagement
- Package Service: Designer lighting and hardware package
View description
- Nature View
Unit Features
Appliances
- Dryer: Dual Washer/Dryer
- Microwave Oven: Microwave
- Refrigerator
- Washer: Dual Washer/Dryer
Other
- Balcony
- Patio Balcony: Balcony
Policies
Parking
- None
Lease terms
- 3, 4, 5, 6, 7, 8, 9, 10, 11, 12, 13, 14, 15
Pet essentials
- DogsAllowedMonthly dog rent$20One-time dog fee$350
- CatsAllowedMonthly cat rent$20One-time cat fee$350
Additional details
Special Features
- Availability 24 Hours: Retreat-inspired pool with tanning deck
- Chef Inspired Kitchen With Island
- Club Discount: Self-Service Pet Grooming Spa
- Corner Unit
- Cozy Fire Pit With Soft Seating
- First Floor
- Free Weights
- Large Closets
- Modern Hardwood-style Floors
- Natural Light
- Oversized Closets
- Pantry
- Quartz Countertops In Kitchen And Bath
- Soaking Tub
- Stainless Appliances
- Stand Up Shower
- State-of-the-art Fitness Studio
- Terrace Level
- Top Floor
- Two-tone Color Cabinetry
Neighborhood: 28273
Areas of interest
Use our interactive map to explore the neighborhood and see how it matches your interests.
Travel times
Nearby schools in Charlotte
GreatSchools rating
- 7/10Steele Creek ElementaryGrades: K-5Distance: 0.8 mi
- 7/10Robert F Kennedy MiddleGrades: 6-8Distance: 0.9 mi
- 5/10Olympic High SchoolGrades: 9-12Distance: 1 mi
Frequently asked questions
Indigo at Berewick has a walk score of 33, it's car-dependent.
Indigo at Berewick has a transit score of 32, it has some transit.
The schools assigned to Indigo at Berewick include Steele Creek Elementary, Robert F Kennedy Middle, and Olympic High School.
Yes, Indigo at Berewick has in-unit laundry for some or all of the units.
Indigo at Berewick is in the 28273 neighborhood in Charlotte, NC.
This building has a one time fee of $350 and monthly fee of $20 for dogs. This building has a one time fee of $350 and monthly fee of $20 for cats.
Yes, 3D and virtual tours are available for Indigo at Berewick.
