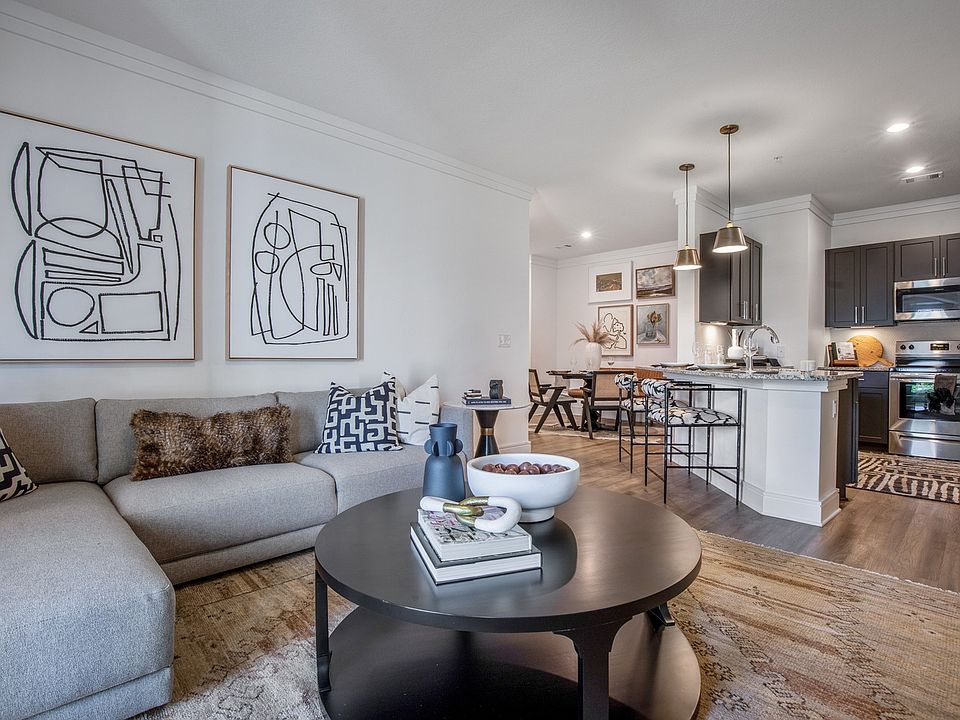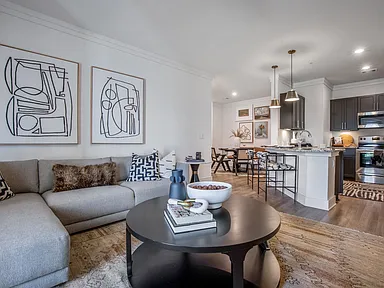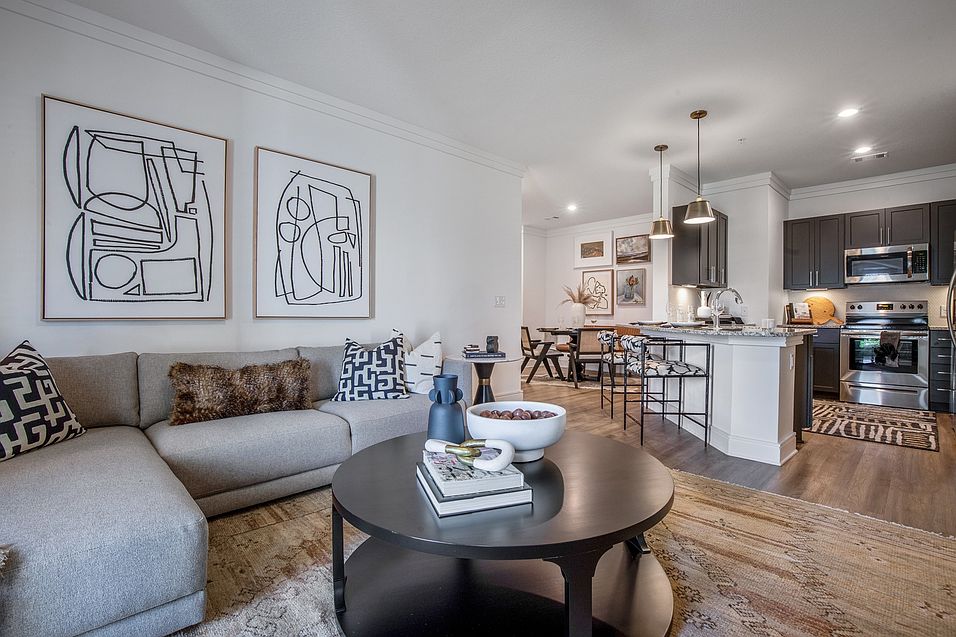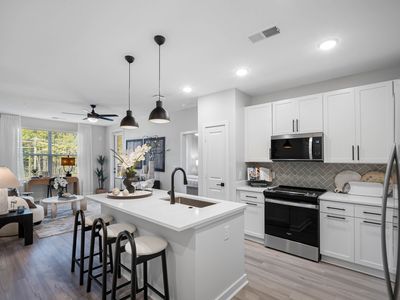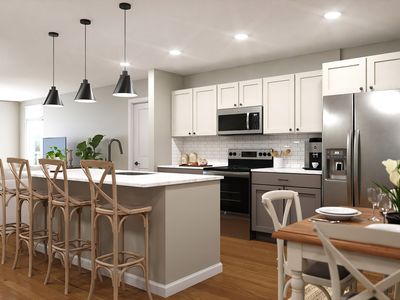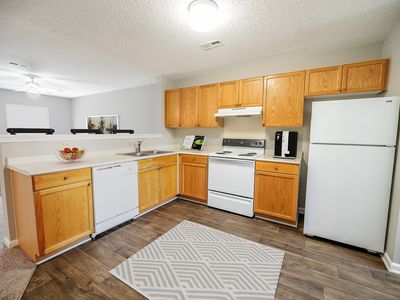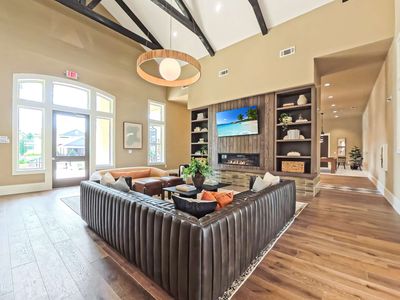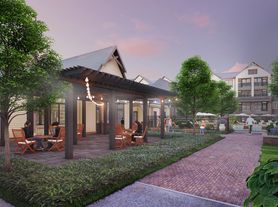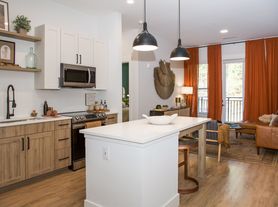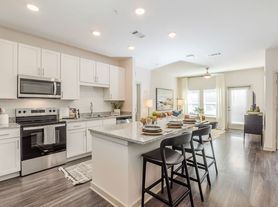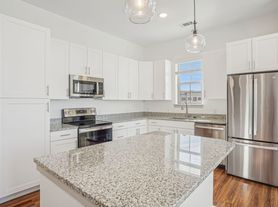Cyan Mallard Creek offers 1-, 2-, and 3-bedroom apartments in Charlotte, NC, located in the northeastern part of the city near the University City area and zoned for Cabarrus County Schools. The community includes a saltwater swimming pool, EV charging stations, a fitness center, yoga and biking studio, detached garages, an on-site car care center, and a convenient drive-through mail center. Most apartments feature relaxing patios or balconies, large walk-in closets, culinary-inspired kitchens, and hardwood-style flooring. Select homes include garden-style tubs or walk-in showers with rain shower heads. This pet-friendly community also offers a private off-leash dog park and an on-site pet spa.
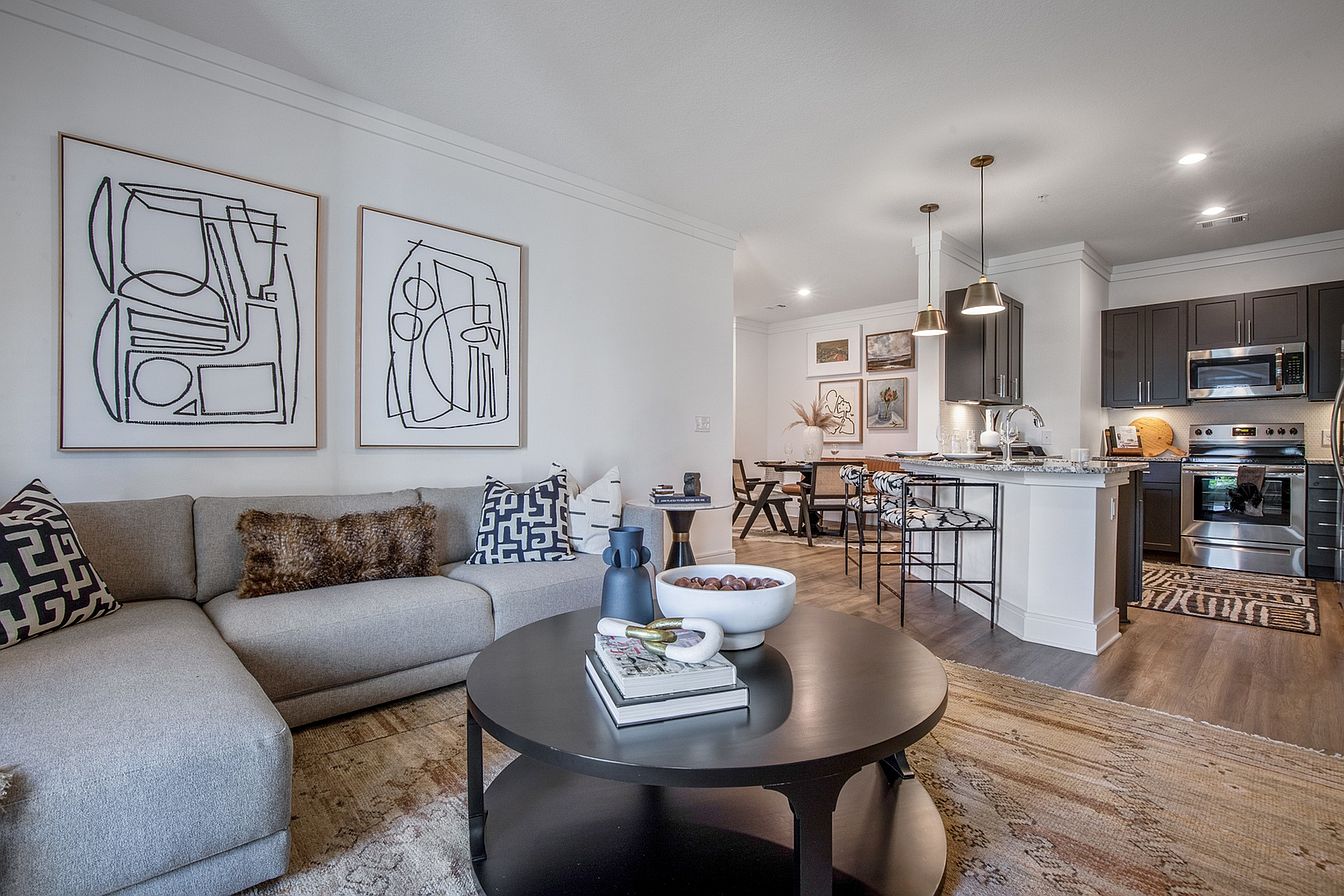
Special offer
Cyan Mallard Creek Apartments
3010 Cyan Dr, Charlotte, NC 28262
- Special offer! Fall into Savings: Up to 6 weeks free: Restrictions Apply.Expires November 16, 2025
Apartment building
1-3 beds
Pet-friendly
Garage parking
Available units
Price may not include required fees and charges
Price may not include required fees and charges.
Unit , sortable column | Sqft, sortable column | Available, sortable column | Base rent, sorted ascending |
|---|---|---|---|
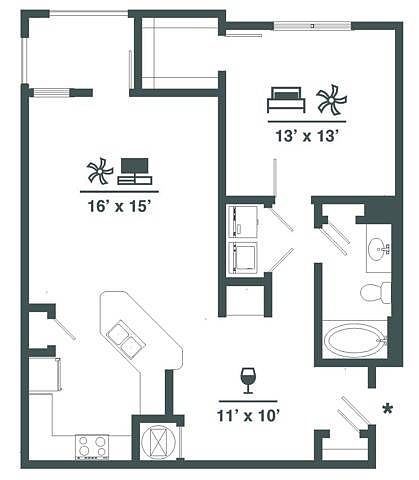 | 890 | Now | $1,323 |
 | 890 | Nov 14 | $1,323 |
 | 890 | Dec 8 | $1,338 |
 | 890 | Now | $1,338 |
 | 890 | Jan 5 | $1,338 |
 | 890 | Now | $1,348 |
 | 890 | Dec 3 | $1,348 |
 | 890 | Nov 6 | $1,373 |
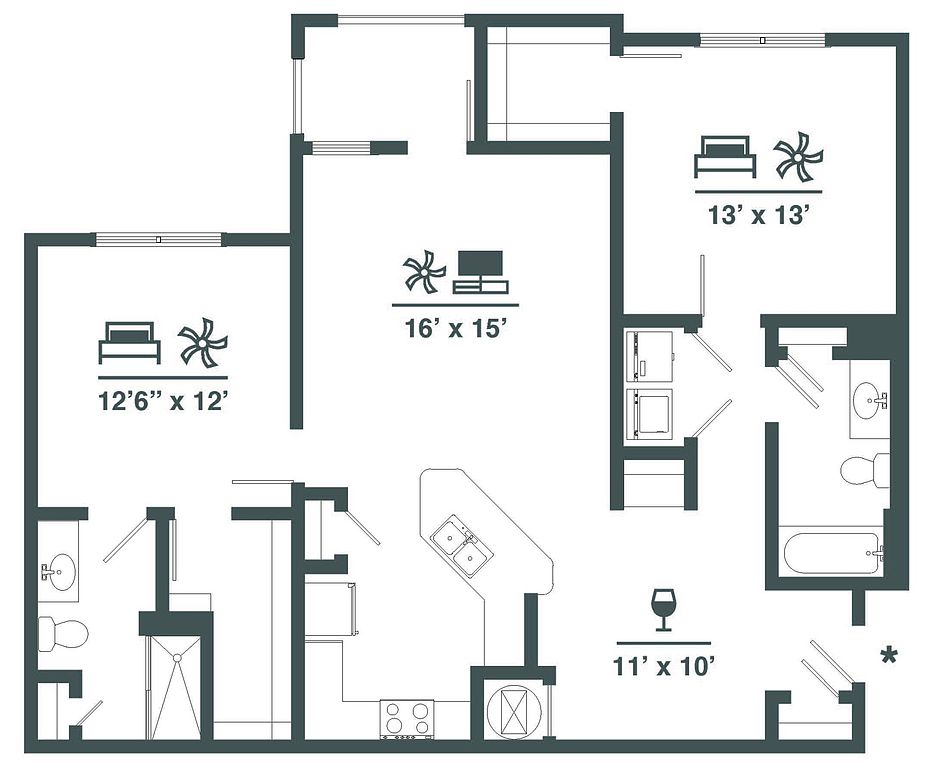 | 1,186 | Now | $1,625 |
 | 1,186 | Nov 29 | $1,625 |
 | 1,186 | Now | $1,625 |
 | 1,186 | Now | $1,626 |
 | 1,186 | Now | $1,650 |
 | 1,186 | Now | $1,650 |
 | 1,186 | Now | $1,650 |
What's special
Picnic area
Lunch is now al fresco
A picnic area is a rare feature. Less than 10% of buildings in Charlotte have this amenity.
Office hours
| Day | Open hours |
|---|---|
| Mon: | 9 am - 6 pm |
| Tue: | 10 am - 6 pm |
| Wed: | 9 am - 6 pm |
| Thu: | 10 am - 6 pm |
| Fri: | 9 am - 6 pm |
| Sat: | 10 am - 5 pm |
| Sun: | Closed |
Property map
Tap on any highlighted unit to view details on availability and pricing
Use ctrl + scroll to zoom the map
Facts, features & policies
Building Amenities
Community Rooms
- Club House
- Fitness Center: Expansive State-of-the-Art Fitness Center
- Game Room: Social Lounge and Game Room
- Lounge: Fire Pit and Lounge Area
Other
- Swimming Pool: Salt Water Swimming Pool with Sundeck and Cabanas
Outdoor common areas
- Picnic Area: Outdoor Grill and Picnic Area
Services & facilities
- Electric Vehicle Charging Station
- Online Rent Payment: Online Resident Portal
- Pet Park: Private Off-Leash Dog Park
Unit Features
Cooling
- Ceiling Fan: Ceiling Fans in Bedrooms and Living Rooms
Flooring
- Carpet: Plush Carpet
Other
- Alarm: Alarm System
- Culinary Inspired Kitchen With Custom Cabinetry And Wine Rack
- Decorative Crown Molding
- Garden-style Tub
- Granite Countertops: Granite Countertops with Tile Backsplash
- Hardwoodfloor: Hardwood Style Flooring
- High-end Appliances: Stainless Steel Appliance Package
- Large Closets: Large Walk-In Closets
- Power-saving Digital Programmable Thermostats
- Private Balcony
- Private Patio
- Soaring 9' Ceilings
- Soft-close Cabinetry
- Walk-in Showers With Rain Shower Heads
Policies
Parking
- Garage: Detached Garage Parking Available
Lease terms
- 3 months, 4 months, 5 months, 6 months, 7 months, 8 months, 9 months, 10 months, 11 months, 12 months, 13 months, 14 months, 15 months, 16 months
Pet essentials
- OtherAllowedNumber allowed2Monthly pet rent$25One-time pet fee$400
Pet amenities
Pet Park: Private Off-Leash Dog Park
Petcare: Pet Spa
Special Features
- Airbnb-friendly Apartments
- Car Care Center
- Drive-thru Mail Location
- Petcare: Pet Spa
Neighborhood: 28262
Areas of interest
Use our interactive map to explore the neighborhood and see how it matches your interests.
Travel times
Nearby schools in Charlotte
GreatSchools rating
- 8/10Mallard CreekGrades: K-5Distance: 3 mi
- 2/10Ridge Road Middle SchoolGrades: 6-8Distance: 1.5 mi
- 4/10Mallard Creek HighGrades: 9-12Distance: 1.7 mi
Frequently asked questions
What is the walk score of Cyan Mallard Creek Apartments?
Cyan Mallard Creek Apartments has a walk score of 10, it's car-dependent.
What is the transit score of Cyan Mallard Creek Apartments?
Cyan Mallard Creek Apartments has a transit score of 25, it has some transit.
What schools are assigned to Cyan Mallard Creek Apartments?
The schools assigned to Cyan Mallard Creek Apartments include Mallard Creek, Ridge Road Middle School, and Mallard Creek High.
What neighborhood is Cyan Mallard Creek Apartments in?
Cyan Mallard Creek Apartments is in the 28262 neighborhood in Charlotte, NC.
What are Cyan Mallard Creek Apartments's policies on pets?
A maximum of 2 other pets are allowed per unit. This building has a one time fee of $400 and monthly fee of $25 for other pets.
Does Cyan Mallard Creek Apartments have virtual tours available?
Yes, 3D and virtual tours are available for Cyan Mallard Creek Apartments.
Your dream apartment is waitingOne new unit was recently added to this listing.
