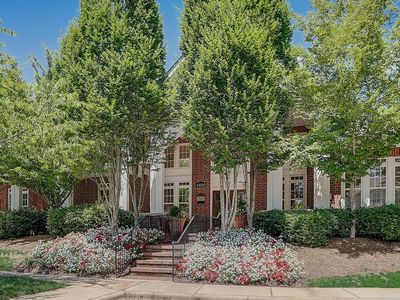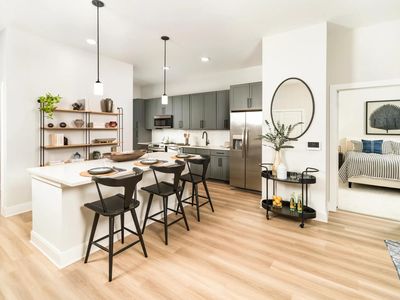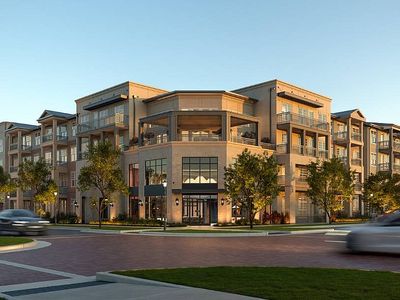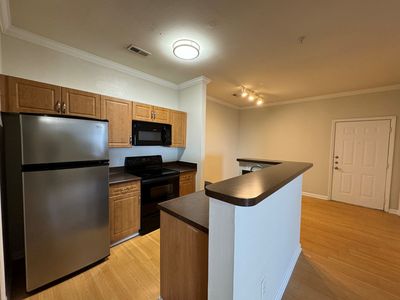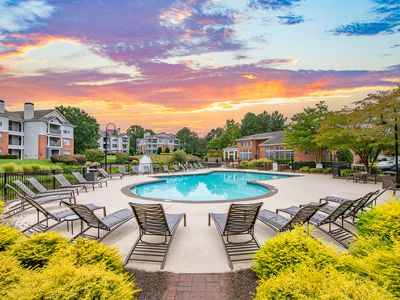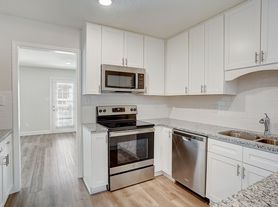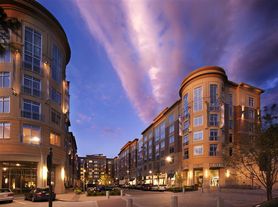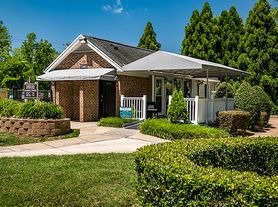Cameron South Park
6316 Cameron Forest Ln, Charlotte, NC 28210
- Special offer! Limited Time Only: Lease Today and Receive $500 off! Call us for more details!
Available units
Unit , sortable column | Sqft, sortable column | Available, sortable column | Base rent, sorted ascending |
|---|---|---|---|
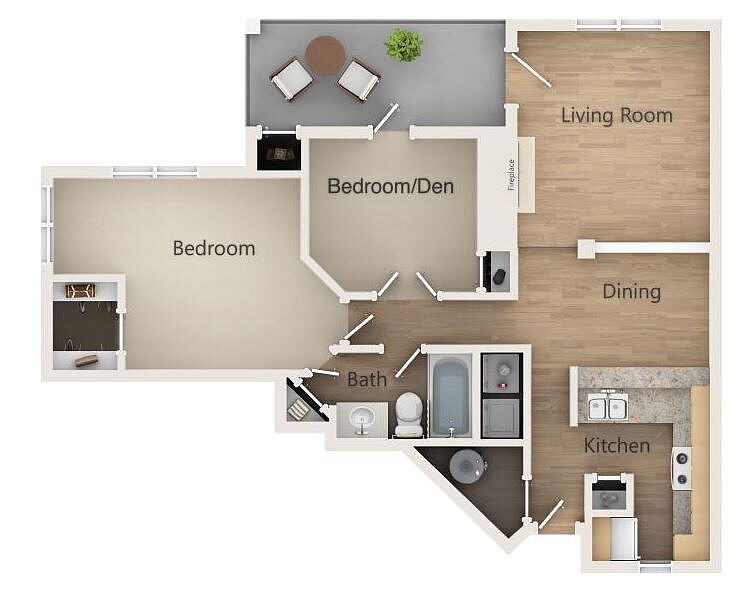 | 947 | Jan 1 | $1,299 |
 | 947 | Jan 3 | $1,349 |
 | 947 | Now | $1,349 |
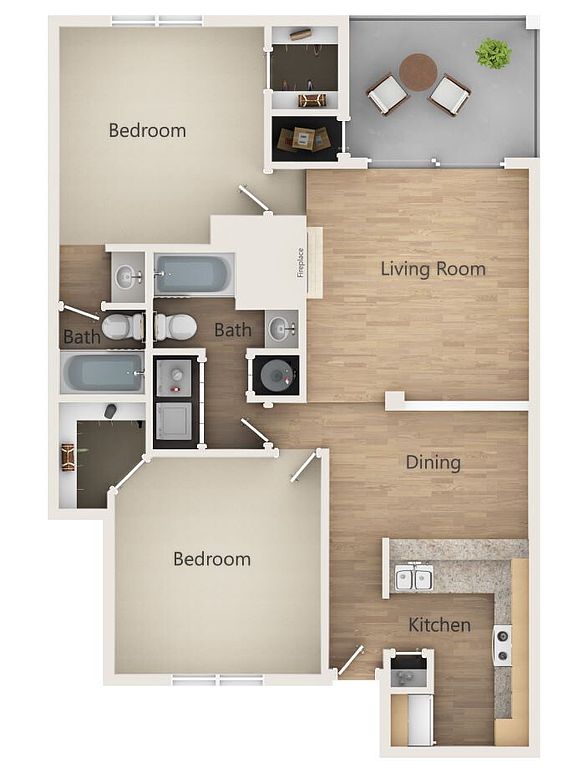 | 1,005 | Now | $1,375+ |
 | 1,005 | Now | $1,449+ |
What's special
Facts, features & policies
Building Amenities
Community Rooms
- Club House: Resident Clubhouse
- Fitness Center
Fitness & sports
- Basketball Court
- Tennis Court
- Volleyball Court: Sand Volleyball Court
Other
- In Unit: Washer and Dryer
- Swimming Pool: Two Resort-Style Pools
Outdoor common areas
- Sundeck: Expansive Sun Deck
Services & facilities
- Package Service: Sleek Black Appliance Package
- Pet Park
- Storage Space
Unit Features
Appliances
- Dryer: Washer and Dryer
- Washer: Washer and Dryer
Cooling
- Central Air Conditioning: Air conditioning - central air
Flooring
- Wood: Plank Wood Flooring
Other
- 9' Ceilings
- Crown Moulding
- Designer Espresso Cabinetry
- Fireplace
- Goose Neck Faucet
- Hard Surface Counter Tops: Solid Surface Countertops
- Kitchen Pantry
- Large Closets
- Private Balcony: Private Decks with Spectacular View
- Tile Backsplash
Policies
Parking
- Off Street Parking: Surface Lot
Lease terms
- Available months 3, 4, 5, 6, 7, 8, 9, 10, 11, 12, 13, 14, 15,
Pet essentials
- DogsAllowedNumber allowed2Weight limit (lbs.)85Monthly dog rent$25
- CatsAllowedNumber allowed2Weight limit (lbs.)85Monthly cat rent$25
- FishAllowedNumber allowed2Weight limit (lbs.)85Monthly fish rent$25
Restrictions
Pet amenities
Special Features
- Ada Accessible Floorplans
- Outdoor Kitchen
- Pet Friendly
Neighborhood: Beverly Woods
Areas of interest
Use our interactive map to explore the neighborhood and see how it matches your interests.
Travel times
Walk, Transit & Bike Scores
Nearby schools in Charlotte
GreatSchools rating
- 8/10Beverly Woods ElementaryGrades: K-5Distance: 0.3 mi
- 4/10Carmel MiddleGrades: 6-8Distance: 1.9 mi
- 4/10South Mecklenburg HighGrades: 9-12Distance: 2 mi
Frequently asked questions
Cameron South Park has a walk score of 13, it's car-dependent.
Cameron South Park has a transit score of 19, it has minimal transit.
The schools assigned to Cameron South Park include Beverly Woods Elementary, Carmel Middle, and South Mecklenburg High.
Yes, Cameron South Park has in-unit laundry for some or all of the units.
Cameron South Park is in the Beverly Woods neighborhood in Charlotte, NC.
Cats are allowed, with a maximum weight restriction of 85lbs. A maximum of 2 cats are allowed per unit. This building has a pet fee ranging from $400 to $400 for cats. This building has monthly fee of $25 for cats. Fish are allowed, with a maximum weight restriction of 85lbs. A maximum of 2 fish are allowed per unit. This building has a pet fee ranging from $400 to $400 for fish. This building has monthly fee of $25 for fish. Dogs are allowed, with a maximum weight restriction of 85lbs. A maximum of 2 dogs are allowed per unit. This building has a pet fee ranging from $400 to $400 for dogs. This building has monthly fee of $25 for dogs.
