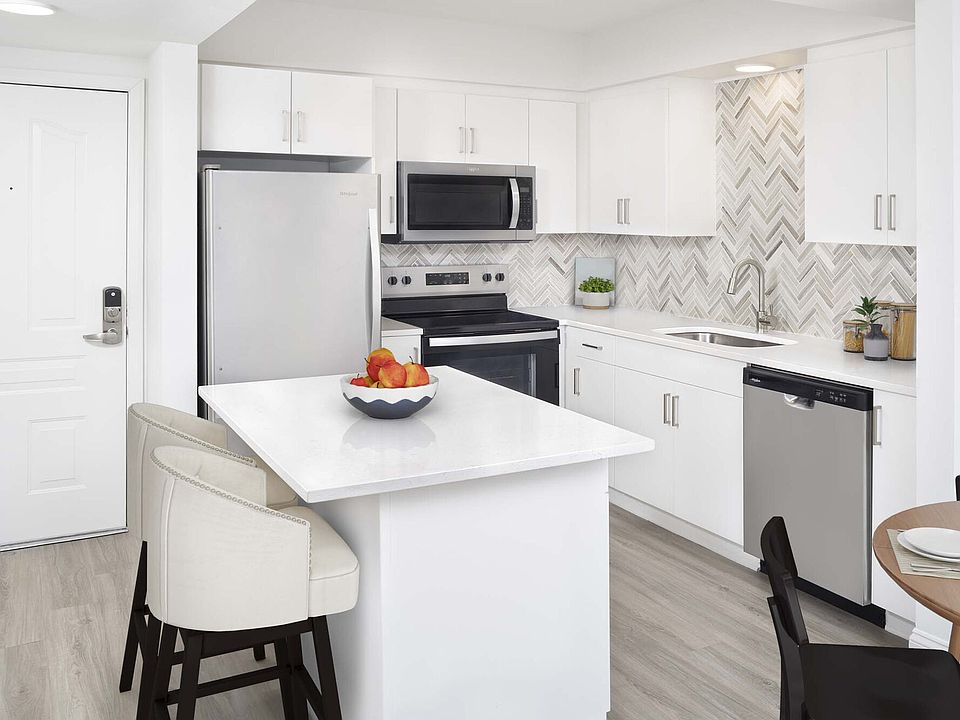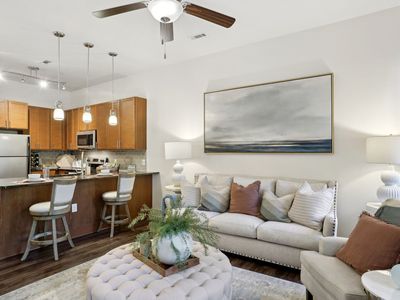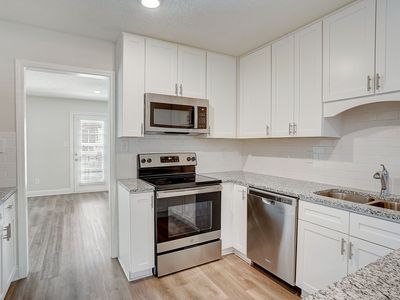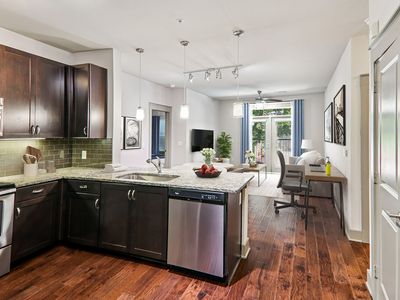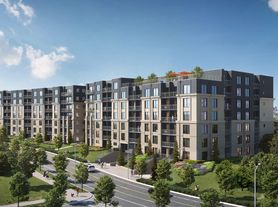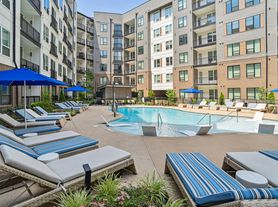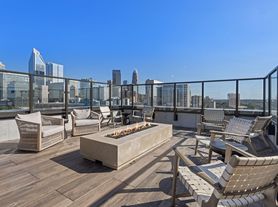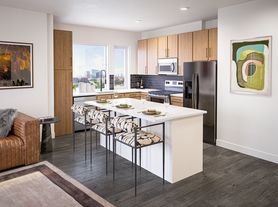Camden Grandview
309 E Morehead St, Charlotte, NC 28202
Available units
Unit , sortable column | Sqft, sortable column | Available, sortable column | Base rent, sorted ascending |
|---|---|---|---|
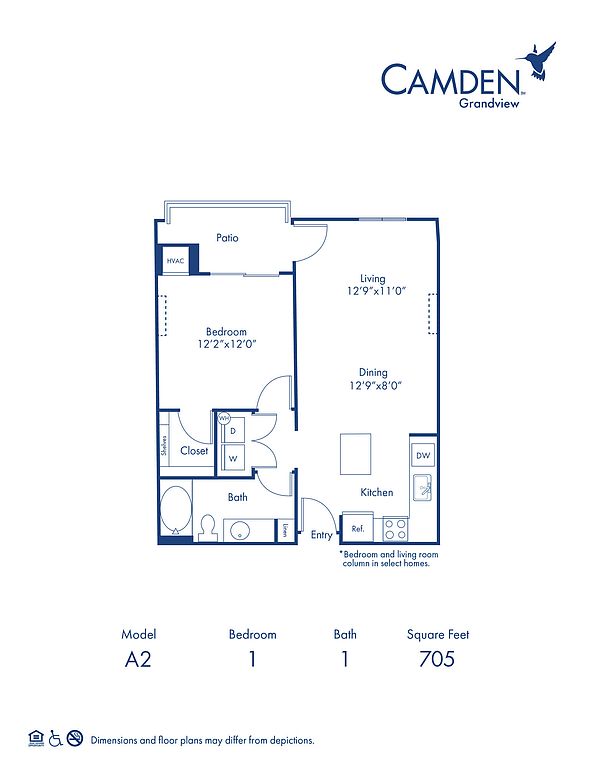 | 705 | Nov 14 | $1,629 |
 | 705 | Now | $1,709 |
 | 705 | Now | $1,719 |
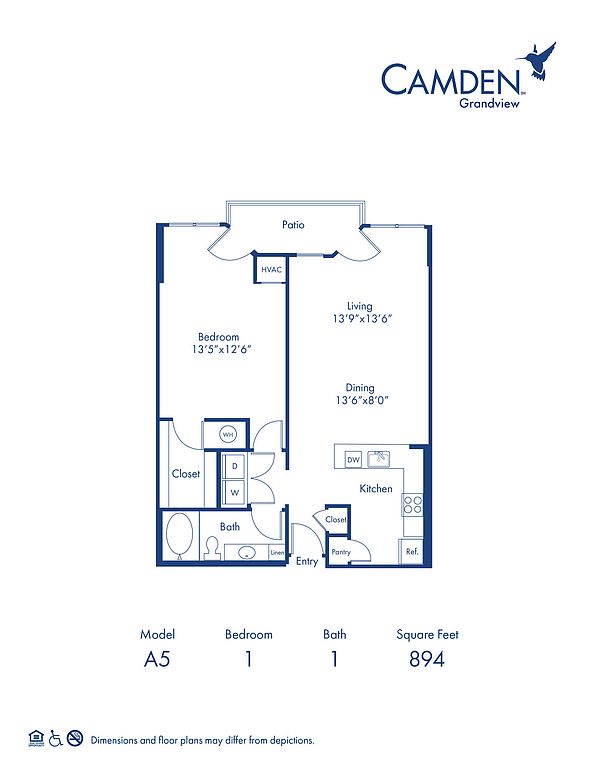 | 894 | Nov 29 | $1,849 |
 | 894 | Dec 27 | $1,859 |
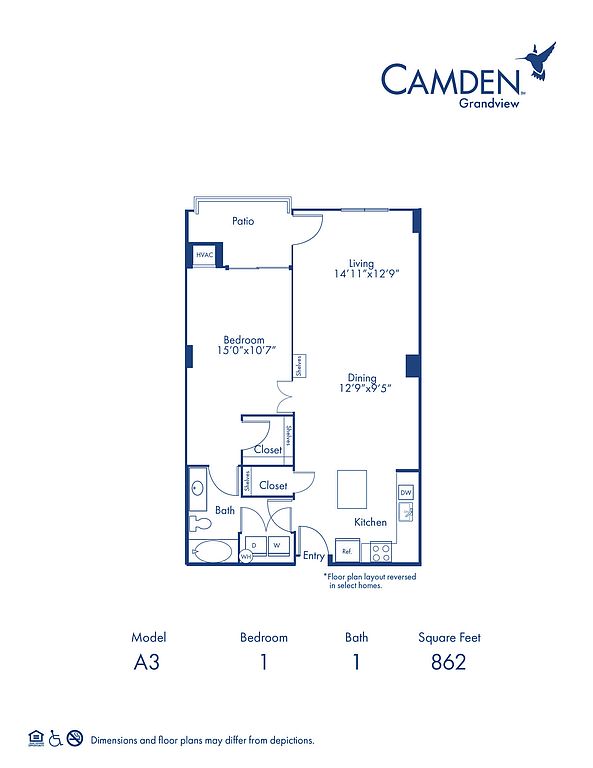 | 862 | Now | $1,859 |
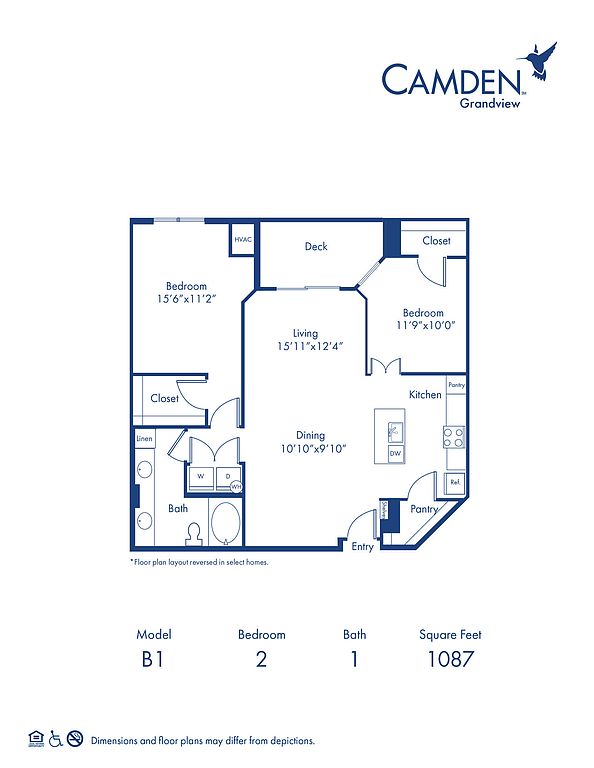 | 1,087 | Now | $1,989 |
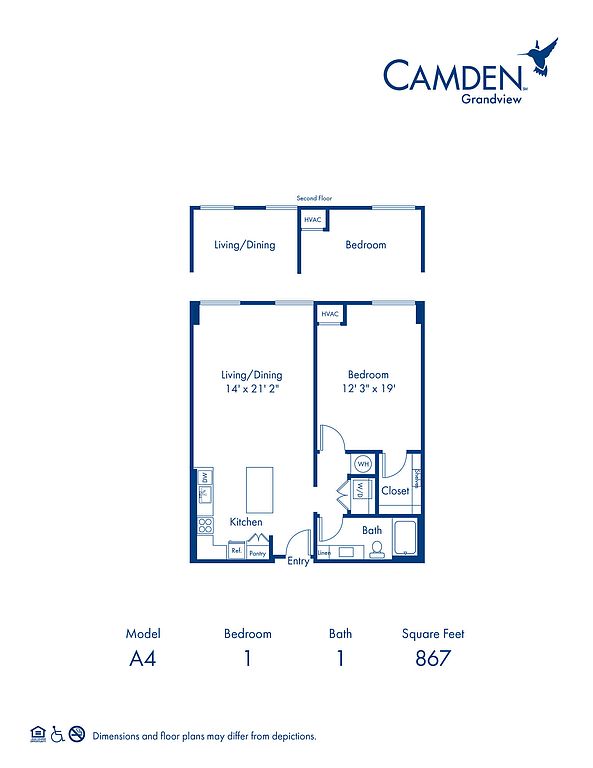 | 867 | Nov 26 | $1,999 |
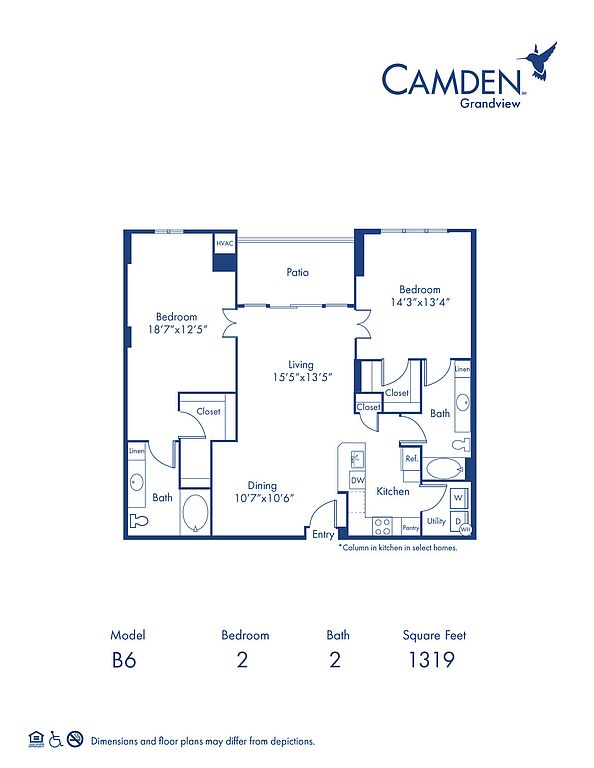 | 1,319 | Now | $2,299 |
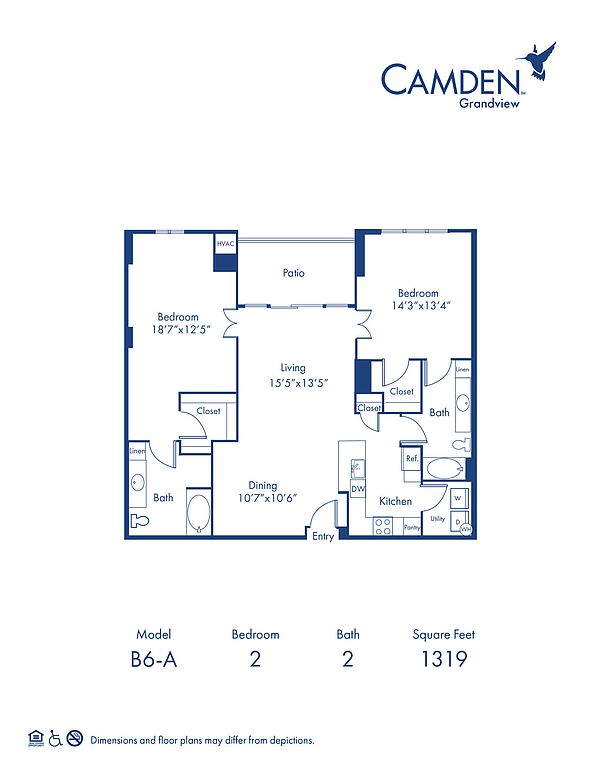 | 1,319 | Nov 14 | $2,339 |
 | 1,319 | Dec 5 | $2,419 |
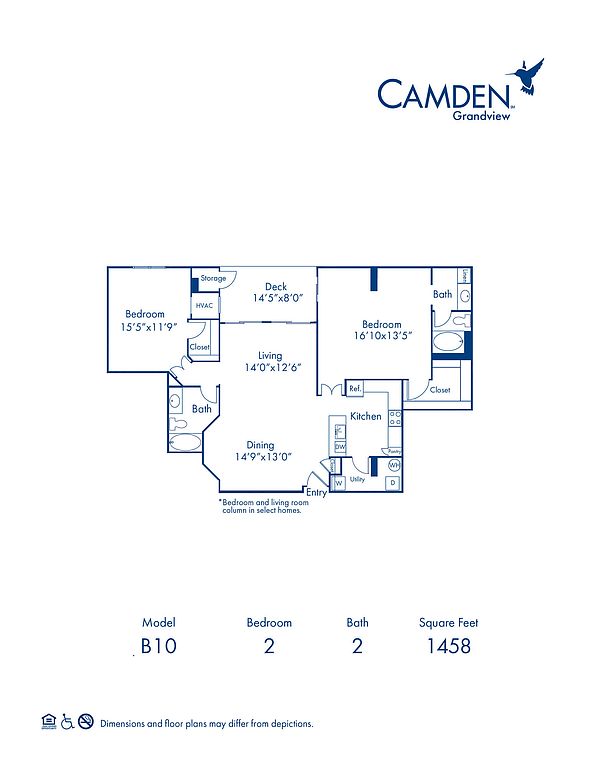 | 1,458 | Nov 14 | $2,569 |
 | 1,319 | Nov 7 | $2,579 |
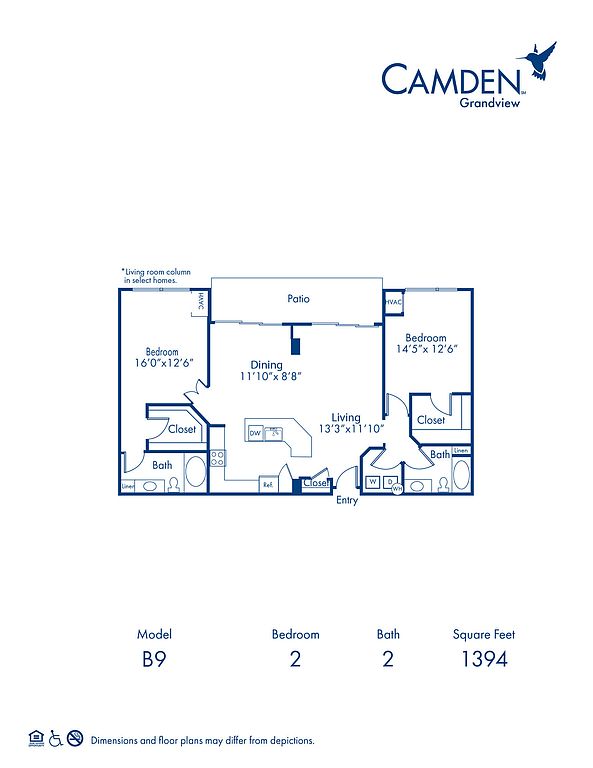 | 1,394 | Dec 27 | $2,599 |
 | 1,458 | Now | $2,649 |
What's special
3D tours
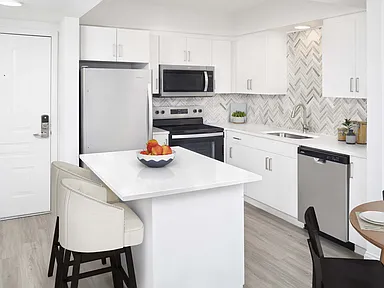 Amenity tour 2
Amenity tour 2 Amenity tour 1
Amenity tour 1
Office hours
| Day | Open hours |
|---|---|
| Mon: | 1 pm - 6 pm |
| Tue: | 9 am - 6 pm |
| Wed: | 9 am - 6 pm |
| Thu: | 9 am - 6 pm |
| Fri: | 9 am - 6 pm |
| Sat: | 10 am - 5 pm |
| Sun: | Closed |
Facts, features & policies
Building Amenities
Community Rooms
- Business Center: Community Workspace
- Fitness Center: 24-hour fitness center with cardio & strength
- Game Room: Billiards game lounge
- Theater: Movie theater
Other
- Laundry: In Unit
- Shared: Laundry room
- Swimming Pool: Saltwater pool
Outdoor common areas
- Garden: Garden bathtub
- Patio
- Picnic Area
Security
- Intercom: Intercom entry system
Services & facilities
- Bicycle Storage: Bike storage
- Elevator
- Online Rent Payment
- Package Service: Package receiving
- Storage Space
- Valet Trash: Doorstep trash pickup 5 days a week or more.
View description
- City skyline view
- Garden view
- Stadium view
Unit Features
Appliances
- Dishwasher
- Dryer
- Oven: Wall oven
- Refrigerator: French Door Refrigerator
- Stove: Glass cooktop
- Washer
Cooling
- Air Conditioning
- Ceiling Fan: Ceiling fans with lighting
- Central Air Conditioning: Air conditioning - central air
Flooring
- Carpet: Carpet in bedrooms
- Ceramic: Ceramic tile
- Tile: Ceramic tile bathtub/shower surrounds
Other
- 10 Ft. Ceiling
- 2-inch Wood Blinds
- Accessible
- Bathtub, Shower Combo
- Brushed Nickel Hardware
- Closet Upgrade
- Corner Unit
- Courtyard View
- Crown Molding
- Curved Shower Rods
- Double-sink Vanity
- Espresso Cabinetry
- Farmhouse-style Pull-down Faucet
- Framed Bathroom Mirrors
- Half Bathroom
- Hardwood-style Flooring Throughout
- Herringbone Backsplash And Usb-c Outlet
- Herringbone Pattern Backsplash And Usb-c Outlet
- Italkraft Italian Cabinets
- Kitchen Island
- Led Lighting
- Linen Closet
- Marble Backsplash
- Modern White Cabinetry, White Quartz Counters
- Moen Water Fixtures
- Penthouse
- Recessed Led Lights
- Renovated Apartment Home
- Townhome
- Track Lighting
- Under Cabinet Lighting
- Undermount Sinks With Pull-down Sprayer Faucets
- Upgraded Shower
- Upgraded Stainless Steel Appliances, Including Fre
- Walk-in Closet: Walk-in closets
- White Quartz Countertops
- Wood Closet Shelving
Policies
Parking
- Detached Garage
- Garage: Attached Garages & Controlled Access Garage av
Lease terms
- Available months 5, 6, 7, 8, 9, 10, 11, 12, 13, 14, 15, 16, 17
Pet essentials
- DogsAllowedNumber allowed2Monthly dog rent$20One-time dog fee$450
- CatsAllowedNumber allowed2Monthly cat rent$20One-time cat fee$450
Restrictions
Special Features
- 24-hour Emergency Maintenance
- Beautifully Landscaped With Courtyard
- Close To Dining And Entertainment
- Clubroom
- Community Room With Gourmet Kitchen
- Concierge: 24-hour concierge service
- Dry Cleaning Drop-off Service
- Finished Attic Storage
- Flexible Spaces For A Home Office In The Townhome
- Housekeeping And More Available Through Spruce
- Key-less Entry
- Near Uptown And Historic South End
- Online Maintenance Requests
- Outdoor Terrace
- Parking
- Recycling Program
- Recycling: Dry cleaning service available
- Resident Social Events
- Rooftop Terraces
- Walking Distance To Latta Park
- Wi-fi In Common Areas
Neighborhood: Downtown Charlotte
Areas of interest
Use our interactive map to explore the neighborhood and see how it matches your interests.
Travel times
Nearby schools in Charlotte
GreatSchools rating
- 8/10Dilworth ElementaryGrades: 3-5Distance: 0.6 mi
- 3/10Sedgefield MiddleGrades: 6-8Distance: 1.7 mi
- 7/10Myers Park HighGrades: 9-12Distance: 3.6 mi
Frequently asked questions
Camden Grandview has a walk score of 72, it's very walkable.
Camden Grandview has a transit score of 73, it has excellent transit.
The schools assigned to Camden Grandview include Dilworth Elementary, Sedgefield Middle, and Myers Park High.
Yes, Camden Grandview has in-unit laundry for some or all of the units. Camden Grandview also has shared building laundry.
Camden Grandview is in the Downtown Charlotte neighborhood in Charlotte, NC.
A maximum of 2 dogs are allowed per unit. This building has a pet fee ranging from $450 to $450 for dogs. This building has a one time fee of $450 and monthly fee of $20 for dogs. A maximum of 2 cats are allowed per unit. This building has a pet fee ranging from $450 to $450 for cats. This building has a one time fee of $450 and monthly fee of $20 for cats.
Yes, 3D and virtual tours are available for Camden Grandview.
