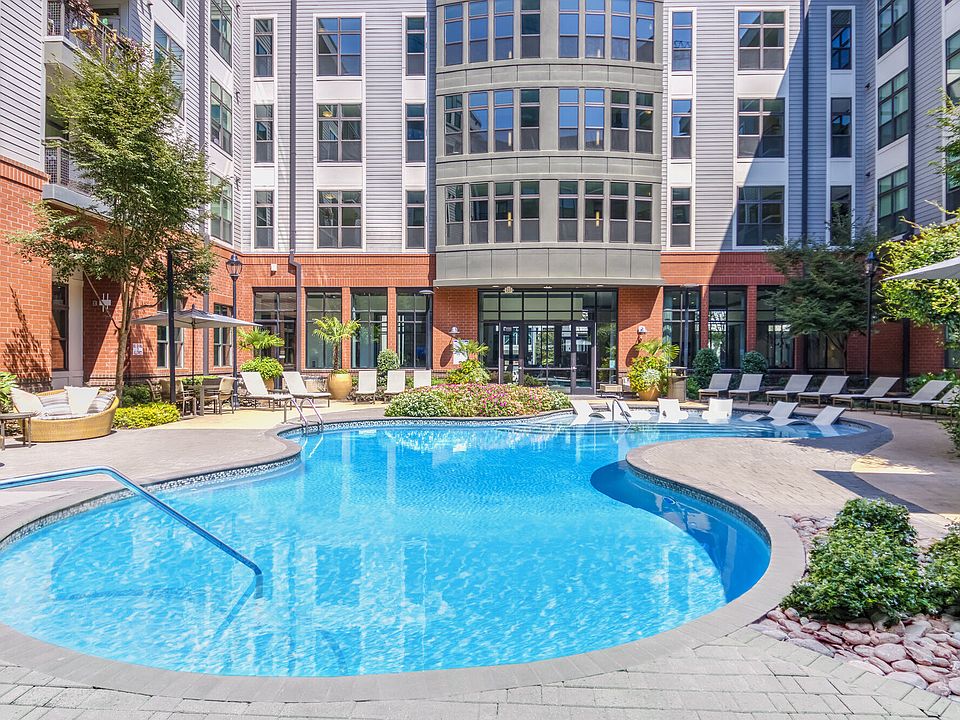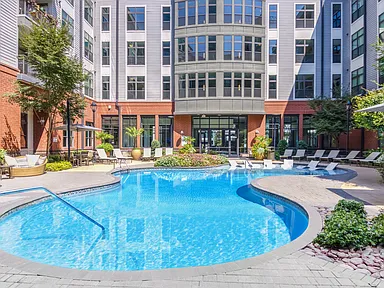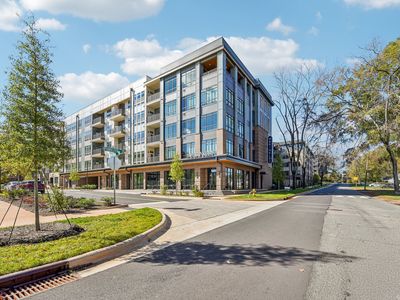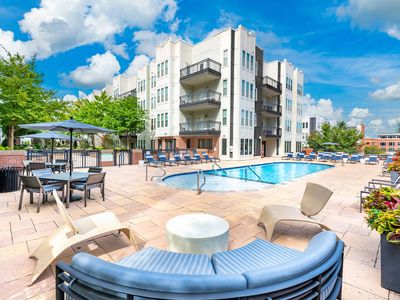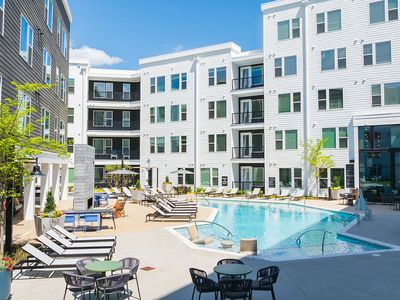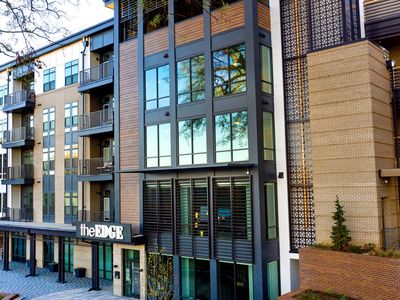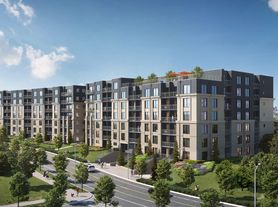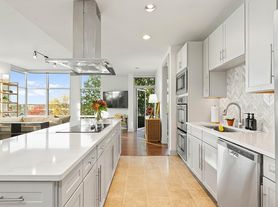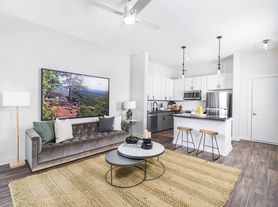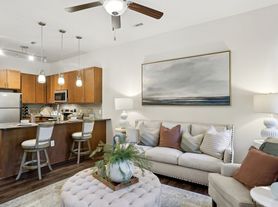Camden Gallery
1750 Camden Rd, Charlotte, NC 28203
Available units
Unit , sortable column | Sqft, sortable column | Available, sortable column | Base rent, sorted ascending |
|---|---|---|---|
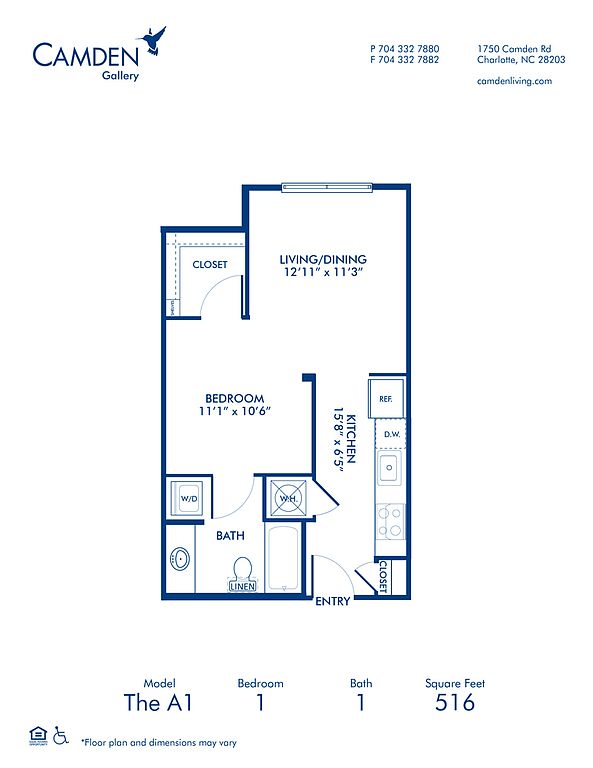 | 516 | Jan 9 | $1,399 |
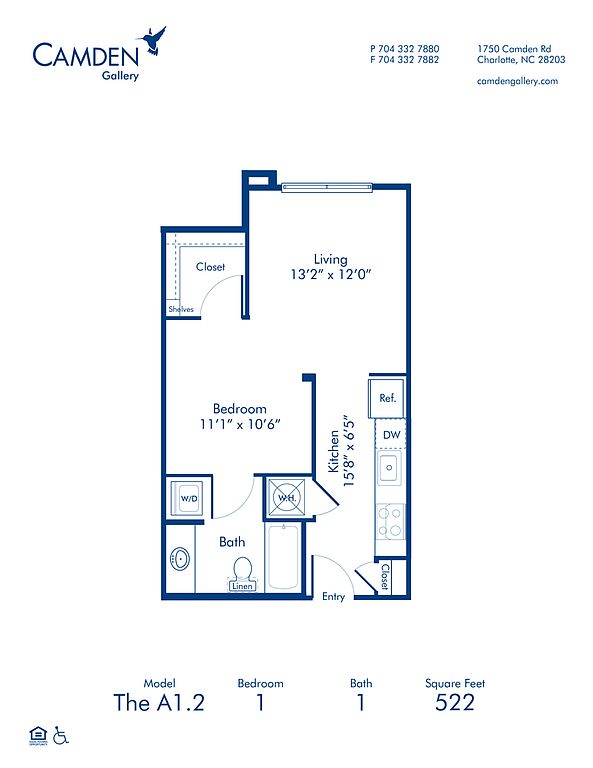 | 522 | Jan 6 | $1,419 |
 | 522 | Nov 8 | $1,419 |
 | 522 | Nov 8 | $1,419 |
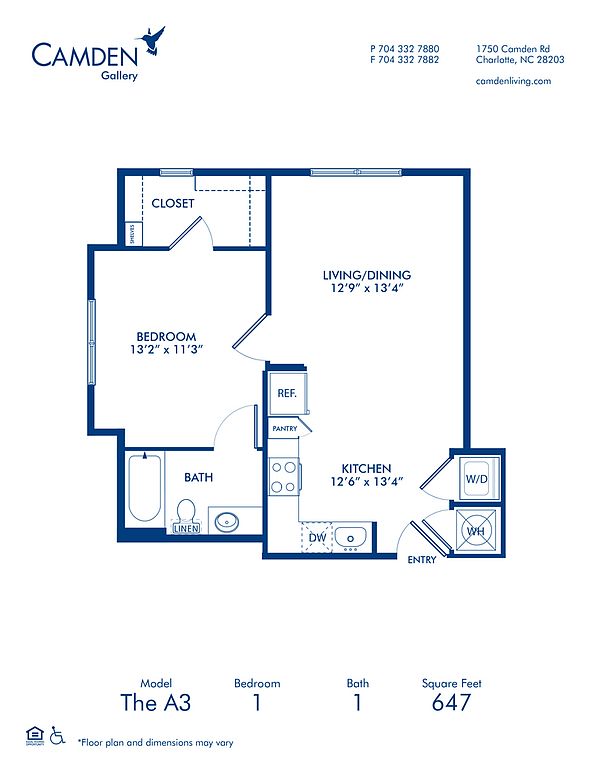 | 647 | Now | $1,499 |
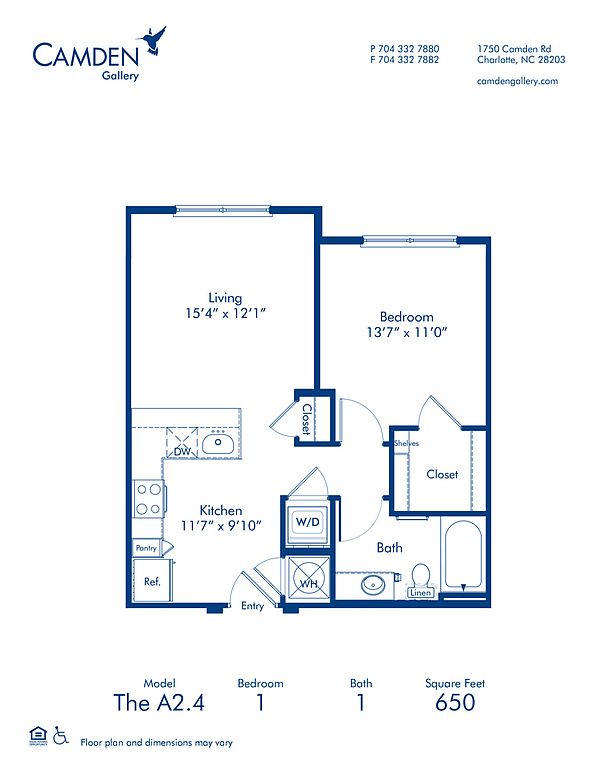 | 650 | Now | $1,539 |
 | 650 | Dec 31 | $1,539 |
 | 647 | Now | $1,549 |
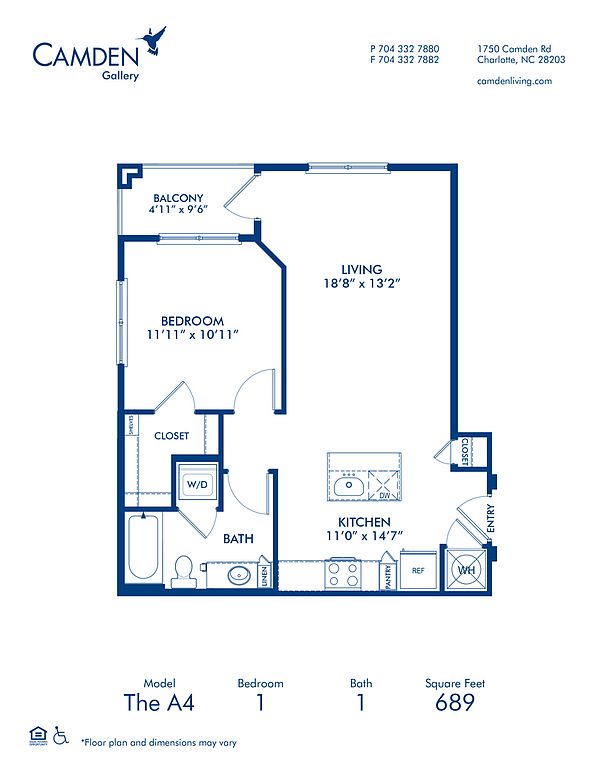 | 689 | Now | $1,569 |
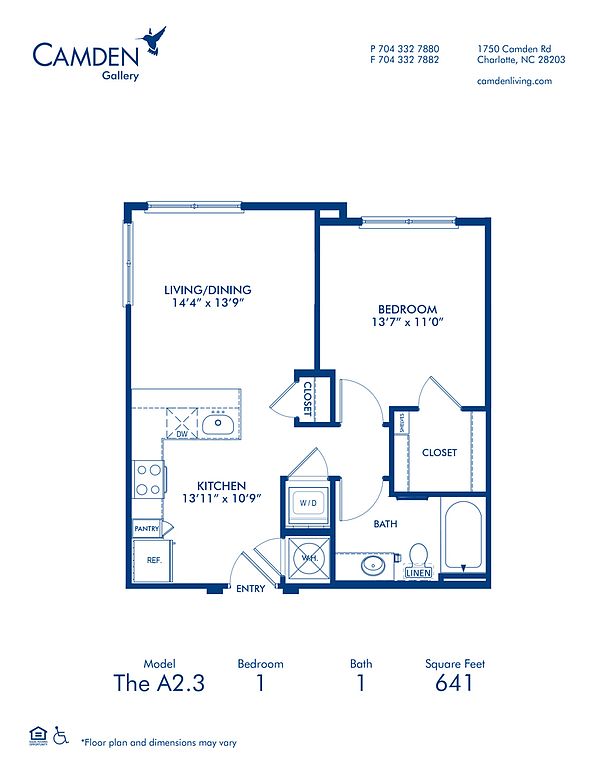 | 641 | Now | $1,579 |
 | 650 | Nov 21 | $1,589 |
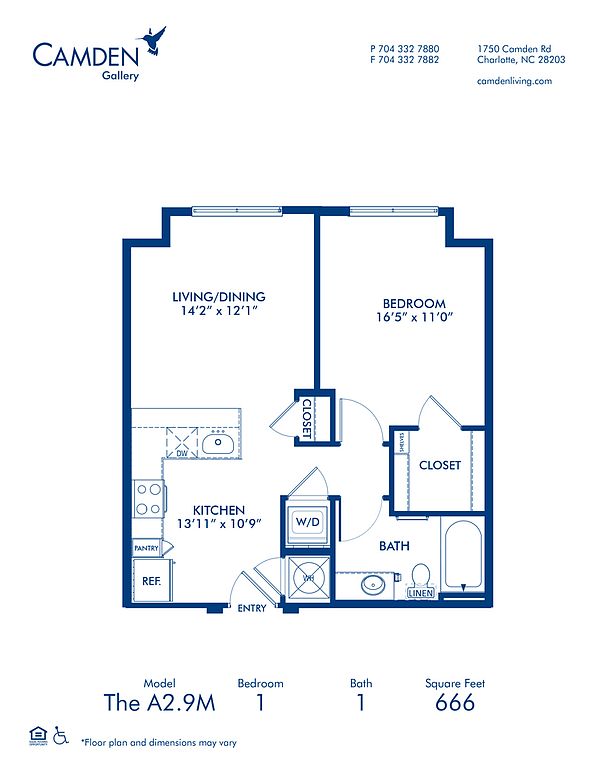 | 666 | Now | $1,599 |
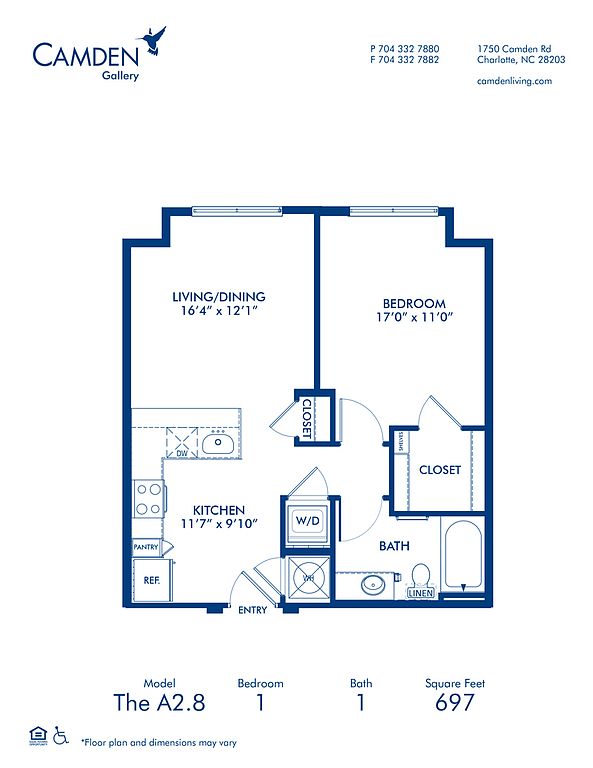 | 697 | Now | $1,679 |
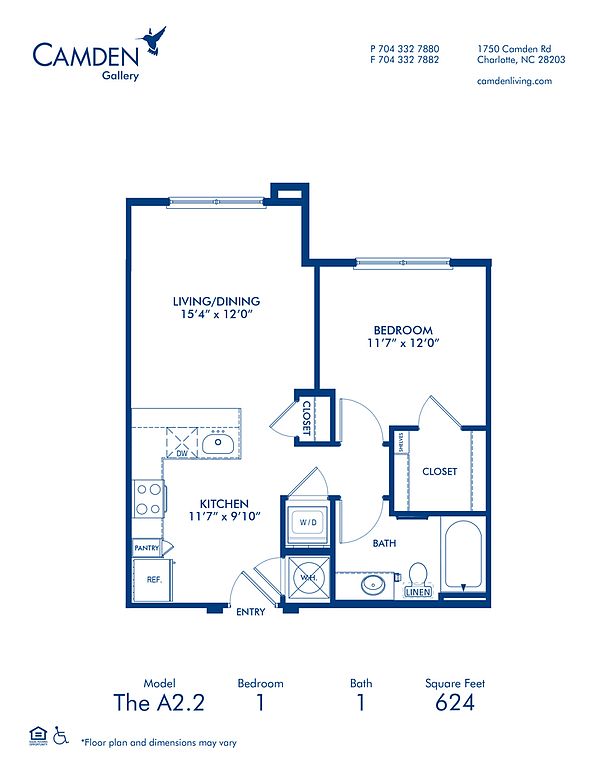 | 686 | Dec 26 | $1,689 |
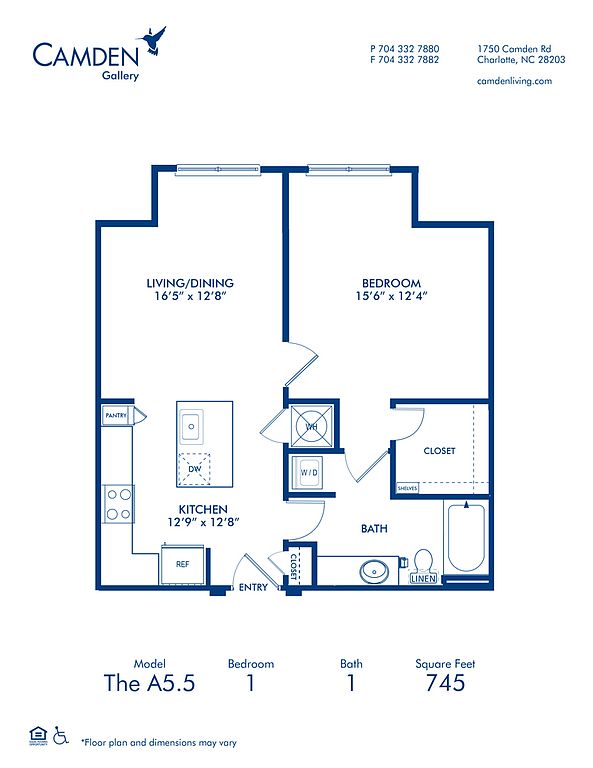 | 745 | Dec 19 | $1,759 |
What's special
Office hours
| Day | Open hours |
|---|---|
| Mon: | 1 pm - 6 pm |
| Tue: | 9 am - 6 pm |
| Wed: | 9 am - 6 pm |
| Thu: | 9 am - 6 pm |
| Fri: | 9 am - 6 pm |
| Sat: | 10 am - 5 pm |
| Sun: | Closed |
Facts, features & policies
Building Amenities
Community Rooms
- Business Center: Community Workspace
- Fitness Center
Other
- In Unit: Stackable washer and dryer
- Swimming Pool: Pool view
Outdoor common areas
- Barbecue: Picnic and BBQ area
Security
- Controlled Access
- Intercom: Intercom entry system
Services & facilities
- Bicycle Storage: Bike storage
- Electric Vehicle Charging Station: Camden Gallery also has EV charging stations!
- Elevator: Elevators
- Pet Park: Private dog park
- Storage Space
- Valet Trash: Doorstep trash and recycling pickup Sun-Thurs.
View description
- City view
- South view
Unit Features
Appliances
- Dishwasher
- Dryer: Stackable washer and dryer
- Refrigerator: Refrigerator with icemaker
- Stove: Glass cooktop
- Washer: Stackable W/D
Cooling
- Air Conditioning
- Central Air Conditioning: Air conditioning - central air
Flooring
- Hardwood
- Laminate
- Tile: Ceramic tile in bathroom
- Wood: Wood floors
Internet/Satellite
- High-speed Internet Ready: Digital video and High-Speed internet included
Other
- 42-inch Upper Cabinets
- Balcony
- Built-in Bookshelves
- Ceramic Tile Backsplash
- Corner Unit
- Courtyard View
- Double Sink Vanity: Double vanity sink
- Double Vanity Sink
- Electric Vehicle Charging Stations Available Throu
- Glass Inserts In Kitchen Cabinets
- Hardwood-style Flooring Throughout
- High Ceilings
- Kitchen Pantry
- Linen Closet
- Pantry
- Patio Balcony: Balcony
- Quartz Countertops
- Solar Shades
- Stainless Steel Appliances
- Usb Outlets
- Walk-in Closet
- Walk-in Shower
Policies
Parking
- Detached Garage
Lease terms
- Available months 5, 6, 7, 8, 9, 10, 11, 12, 13, 14, 15, 16
Pet essentials
- DogsAllowedNumber allowed3One-time dog fee$350
- CatsAllowedNumber allowed3One-time cat fee$350
Restrictions
Pet amenities
Special Features
- 24-hour Emergency Maintenance
- 5 Resident Courtyards
- Close To Dining
- Close To Public Transportation
- Close To Shopping
- Clubroom
- Electric Vehicle Car Charging Stations
- Fitness Center/yoga Studio With Virtual Trainer
- Flexible Spaces For A Home Office In Select Floor
- Garages
- Meeting Rooms
- Online Conveniences
- Parking
- Recycling
- Rooftop Terraces
- Wi-fi In Common Areas
Neighborhood: Wilmore
- Walkable StreetsPedestrian-friendly layout encourages walking to shops, dining, and parks.Dining SceneFrom casual bites to fine dining, a haven for food lovers.Local BreweriesCraft breweries and taprooms serve unique local flavors and gatherings.Transit AccessConvenient access to buses, trains, and public transit for easy commuting.
Centered on Charlotte’s South End and parts of historic Dilworth, 28203 blends urban energy with a neighborly feel. Humid subtropical weather brings hot summers and mild winters—great for walking or biking the Rail Trail past colorful murals. Daily life clusters around Atherton Mill and the Design Center, with groceries at Publix South End and Harris Teeter on East Boulevard, coffee at Not Just Coffee and Suffolk Punch, and a standout dining scene (Superica, Barcelona Wine Bar) plus beloved breweries like Wooden Robot. Fitness options include Barry’s, Orangetheory, and CycleBar, and the LYNX Blue Line makes Uptown close by. Green spaces such as Latta Park offer shady paths and playgrounds, and patios and Skiptown’s dog park-bar highlight a very pet-friendly vibe. Housing ranges from modern mid-rise apartments to classic Dilworth bungalows; recent Zillow market trends show a median rent around $2,100, with most listings in the $1,700–$3,000 range.
Powered by Zillow data and AI technology.
Areas of interest
Use our interactive map to explore the neighborhood and see how it matches your interests.
Travel times
Nearby schools in Charlotte
GreatSchools rating
- 8/10Dilworth ElementaryGrades: 3-5Distance: 0.5 mi
- 3/10Sedgefield MiddleGrades: 6-8Distance: 1.2 mi
- 7/10Myers Park HighGrades: 9-12Distance: 3.4 mi
Frequently asked questions
Camden Gallery has a walk score of 96, it's a walker's paradise.
Camden Gallery has a transit score of 52, it has good transit.
The schools assigned to Camden Gallery include Dilworth Elementary, Sedgefield Middle, and Myers Park High.
Yes, Camden Gallery has in-unit laundry for some or all of the units.
Camden Gallery is in the Wilmore neighborhood in Charlotte, NC.
A maximum of 3 dogs are allowed per unit. This building has a pet fee ranging from $350 to $350 for dogs. A maximum of 3 cats are allowed per unit. This building has a pet fee ranging from $350 to $350 for cats.
Yes, 3D and virtual tours are available for Camden Gallery.
