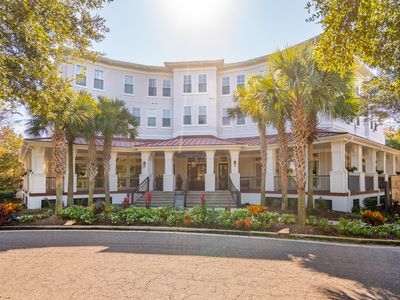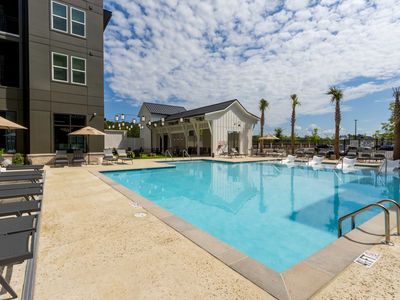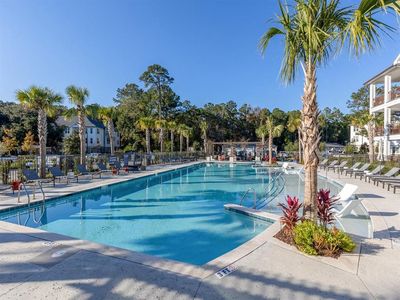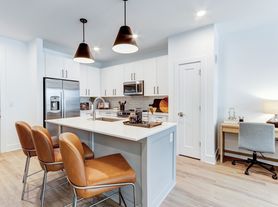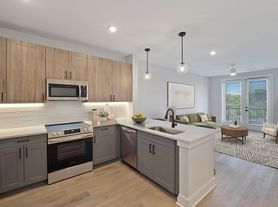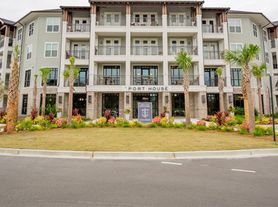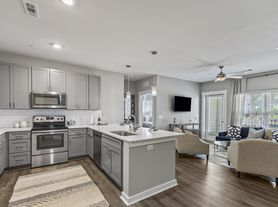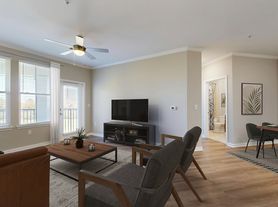Fenland offers a vibrant collection of rentable marsh front townhomes in the heart of Nowell Creek Village, Daniel Island's 37-acre waterside community. Three- and four-bedroom homes, ranging from 2,100 to 2,400 square feet, are inspired by the beauty of the surrounding marsh and tidal creeks. Select homes offer direct marsh views, while others embrace the charm of a central courtyard with spaces to gather and unwind.
Inside, airy layouts and oversized windows bring the outdoors in, while an organic color palette, oversized kitchen islands, quartz countertops, and mixed metal finishes add warmth and sophistication. Thoughtful details like 8-ft doors, office nooks, pantry spaces and coffee stations make everyday living effortless. A 2-car garage provides ample storage opportunity as well. The 3-bedroom floorplans even include a flexible space ideal for a home office, playroom, or guest suite.
A host of amenities - community dock with a paddle board and kayak launch, connection to a network of trails, and a private, resort-style pool with pavilion, grill stations, and fire pit - cultivate community and connection
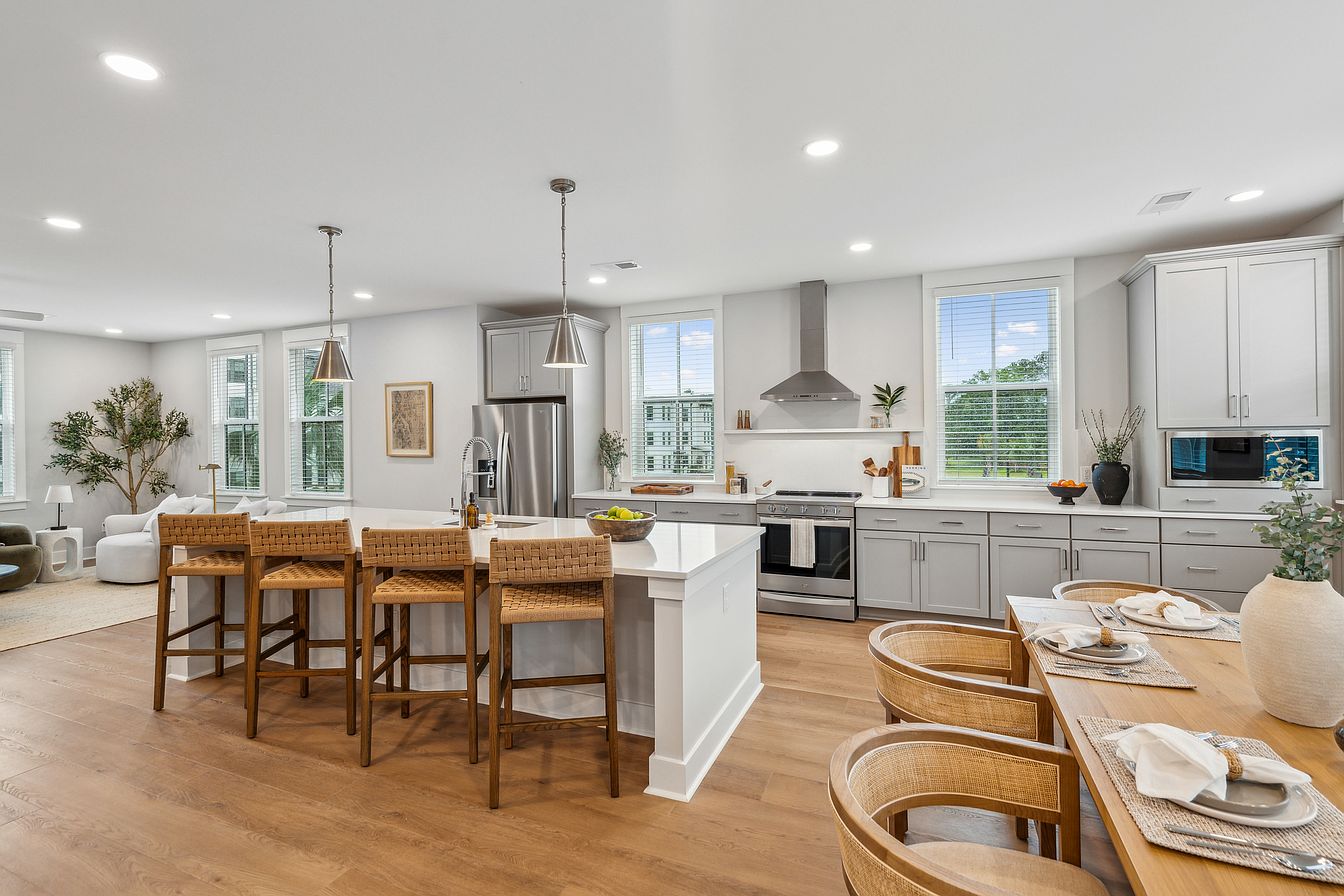
Special offer
Fenland Townhomes
716 Oyster Isle Dr, Charleston, SC 29492
- Special offer! Up to 6 weeks complimentary rent included on select units
Townhomes
3-4 beds
Pet-friendly
Attached garage
Air conditioning (central)
In-unit dryer
Available units
Price may not include required fees and charges
Price may not include required fees and charges.
Unit , sortable column | Sqft, sortable column | Available, sortable column | Base rent, sorted ascending |
|---|---|---|---|
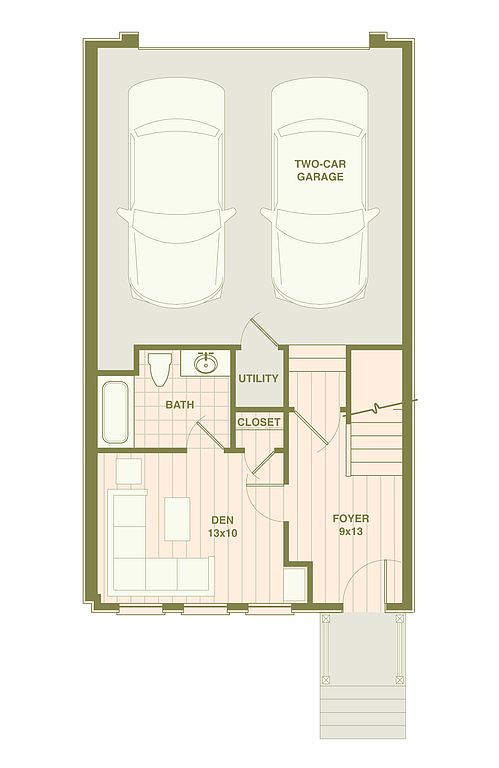 | 2,136 | Dec 1 | $4,804 |
 | 2,136 | Dec 1 | $4,804 |
 | 2,136 | Now | $5,386 |
 | 2,136 | Now | $5,386 |
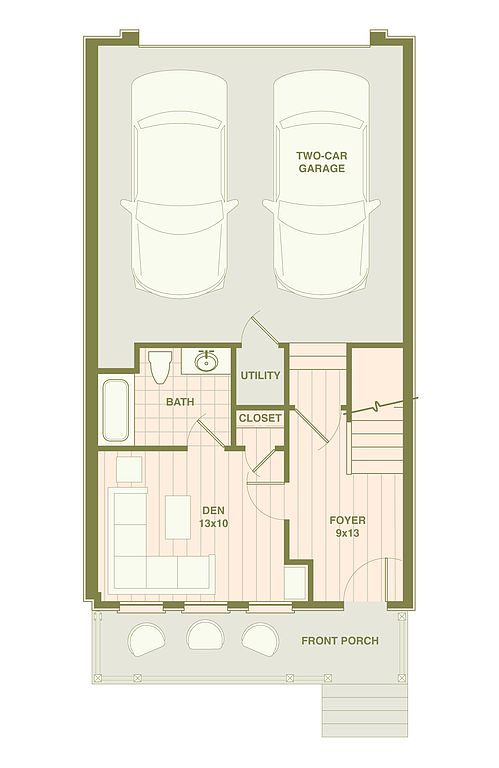 | 2,132 | Now | $5,969 |
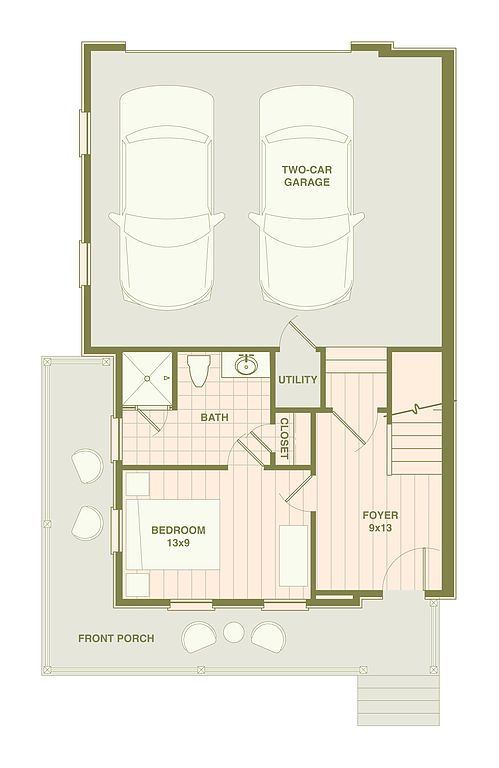 | 2,399 | Now | $6,704 |
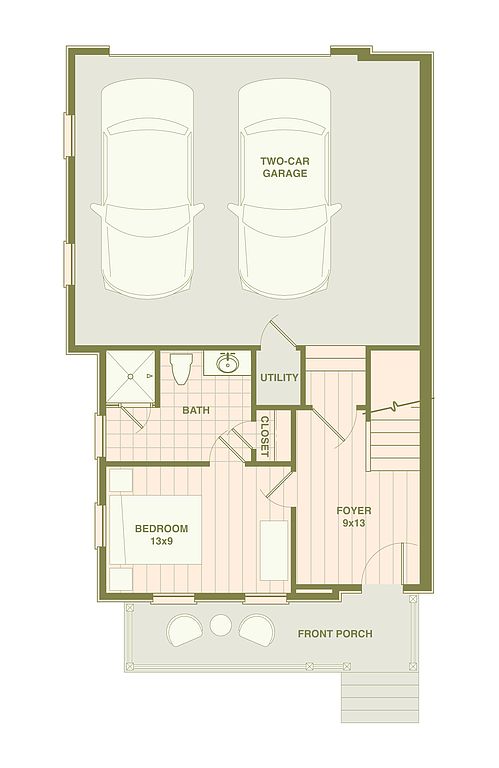 | 2,399 | Now | $7,031 |
 | 2,399 | Now | $7,031 |
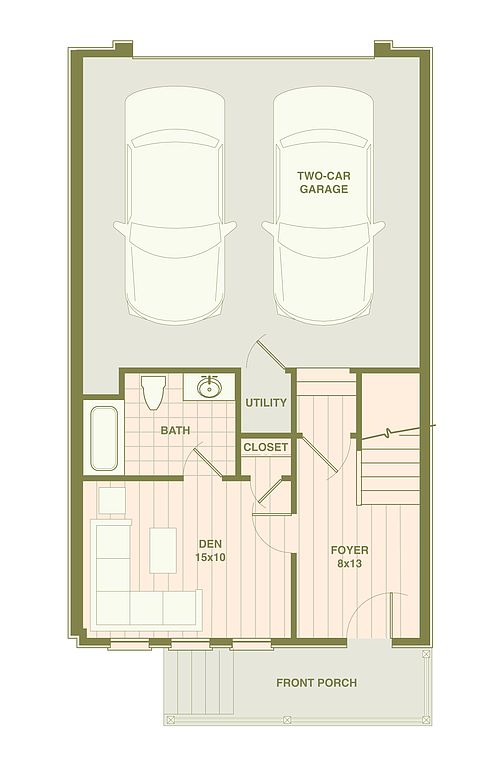 | 2,322 | Now | $7,122 |
 | 2,322 | Now | $7,122 |
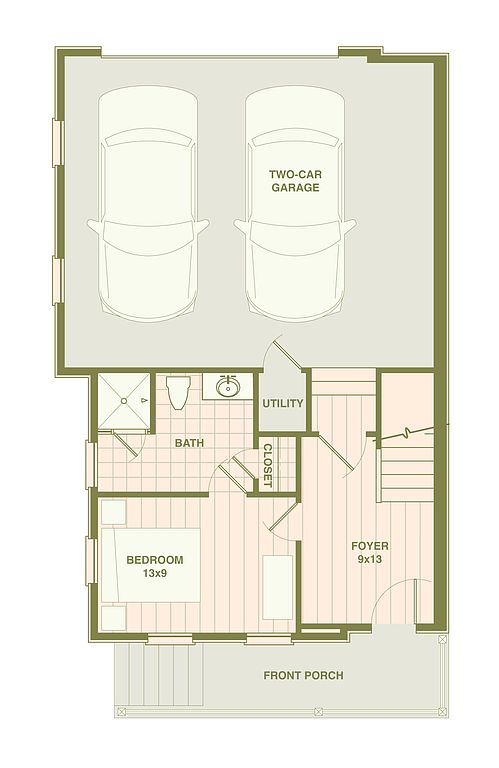 | 2,396 | Now | $7,676 |
 | 2,396 | Now | $7,676 |
What's special
Picnic area
Lunch is now al fresco
A picnic area is a rare feature. Only 6% of buildings in Charleston have this amenity.
Fire pitGrill stationsCentral courtyardMarsh front townhomesDirect marsh viewsCoffee stationsPantry spaces
Office hours
| Day | Open hours |
|---|---|
| Mon - Fri: | 9 am - 5 pm |
| Sat: | By appointment only |
| Sun: | Closed |
Facts, features & policies
Community Amenities
Community Rooms
- Club House
- Fitness Center: Fitness Center Access
Other
- Laundry: In Unit
- Swimming Pool
Outdoor common areas
- Picnic Area
- Playground: Planned playground
- Trail
- Water Feature
Services & facilities
- Guest Suite: First-floor guest suite with full bath
- On-Site Management
- Online Maintenance Portal
- Online Rent Payment
View description
- marsh front view
- Water
Unit Features
Appliances
- Dishwasher
- Dryer
- Freezer
- Garbage Disposal
- Microwave Oven
- Oven
- Range
- Refrigerator
- Washer
Cooling
- Ceiling Fan
- Central Air Conditioning
Flooring
- Vinyl
Heating
- Electric
Internet/Satellite
- High-speed Internet Ready
Other
- Corner Unit
- Courtyard View
- Double Front Porches
- Entry Foyer
- Patio Balcony
- Powder Room
Policies
Lease terms
- Flexible
- Less than 1 year
- More than 1 year
Pets
Cats
- Allowed
- 2 pet max
Large dogs
- Allowed
- 2 pet max
Small dogs
- Allowed
Parking
- Attached Garage
- Garage: Two-car garage
Special Features
- Central Courtyard
- Co-working Space Access
- Community Dock
Neighborhood: Daniel Island
Areas of interest
Use our interactive map to explore the neighborhood and see how it matches your interests.
Travel times
Nearby schools in Charleston
GreatSchools rating
- 8/10Daniel Island SchoolGrades: PK-8Distance: 1.7 mi
- 7/10Philip Simmons HighGrades: 9-12Distance: 5.2 mi
Market Trends
Rental market summary
The average rent for all beds and all property types in Charleston, SC is $3,000.
Average rent
$3,000
Month-over-month
$0
Year-over-year
+$59
Available rentals
718
Frequently asked questions
What is the walk score of Fenland Townhomes?
Fenland Townhomes has a walk score of 5, it's car-dependent.
What schools are assigned to Fenland Townhomes?
The schools assigned to Fenland Townhomes include Daniel Island School and Philip Simmons High.
Does Fenland Townhomes have in-unit laundry?
Yes, Fenland Townhomes has in-unit laundry for some or all of the units.
What neighborhood is Fenland Townhomes in?
Fenland Townhomes is in the Daniel Island neighborhood in Charleston, SC.
What are Fenland Townhomes's policies on pets?
A maximum of 2 cats are allowed per unit. A maximum of 2 large dogs are allowed per unit.

