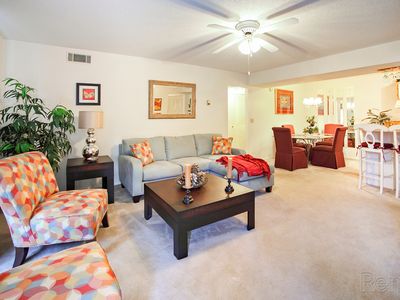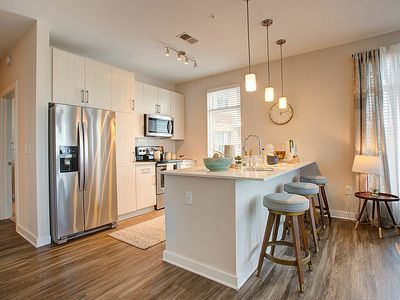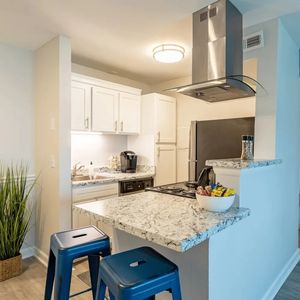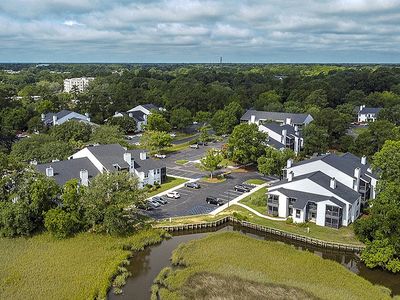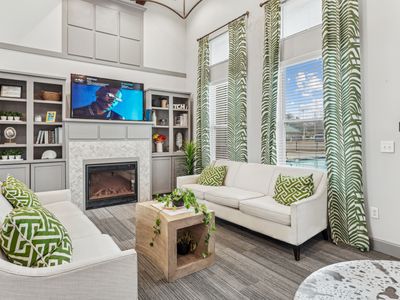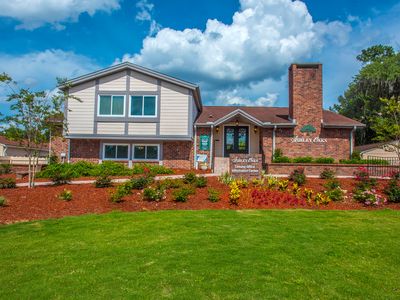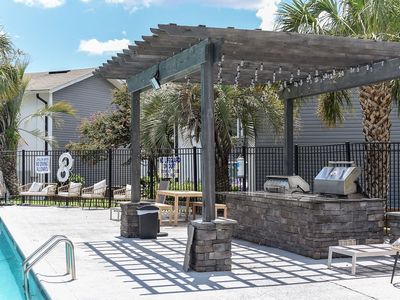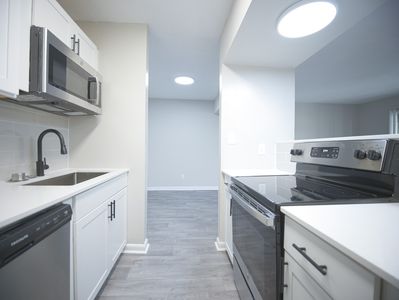Avalon at James Island
202 Promenade Vista St, Charleston, SC 29412
Available units
Unit , sortable column | Sqft, sortable column | Available, sortable column | Base rent, sorted ascending |
|---|---|---|---|
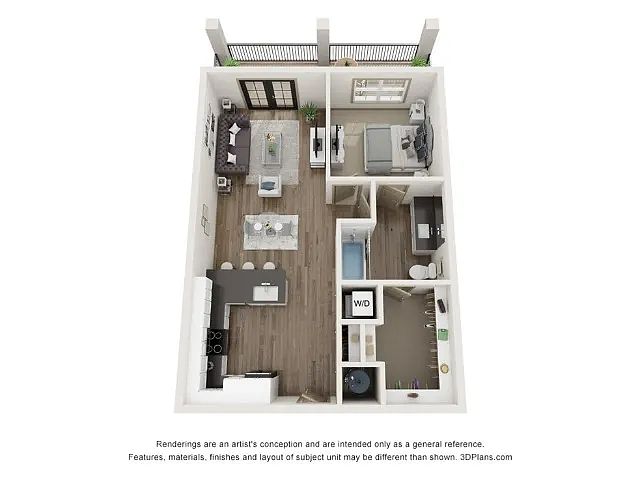 | 768 | Now | $1,833 |
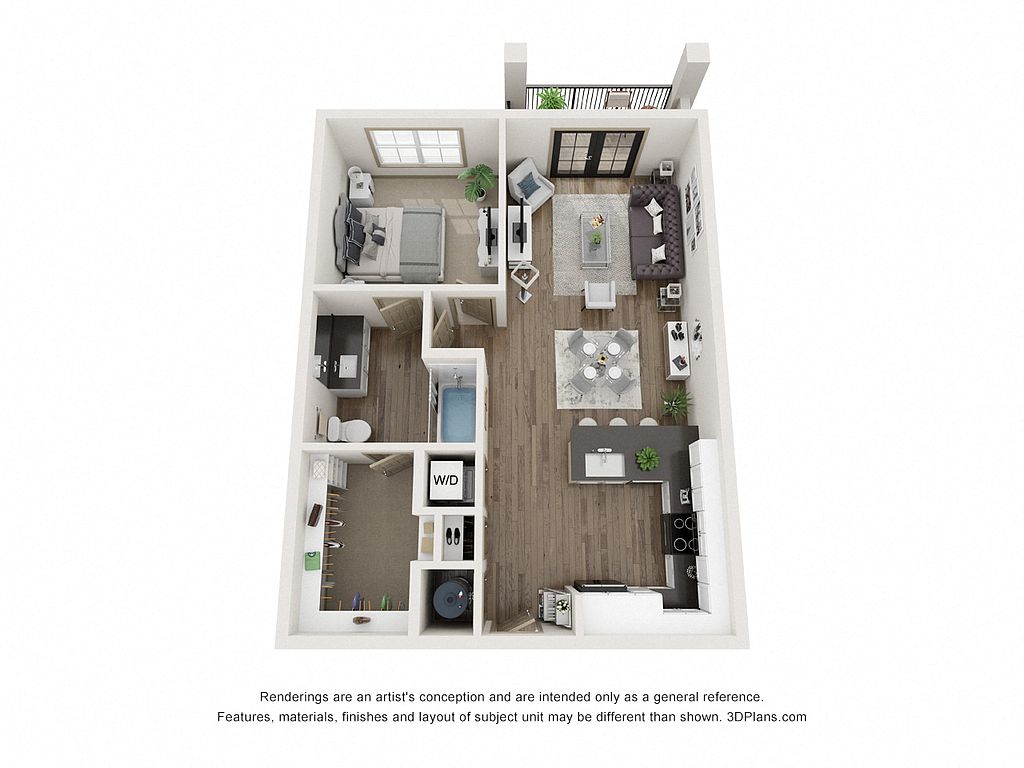 | 800 | Now | $1,913 |
 | 768 | Nov 24 | $1,929 |
 | 768 | Jan 17 | $1,953 |
 | 768 | Dec 19 | $1,965 |
 | 800 | Dec 7 | $1,987 |
 | 800 | Dec 8 | $2,003 |
 | 768 | Now | $2,021 |
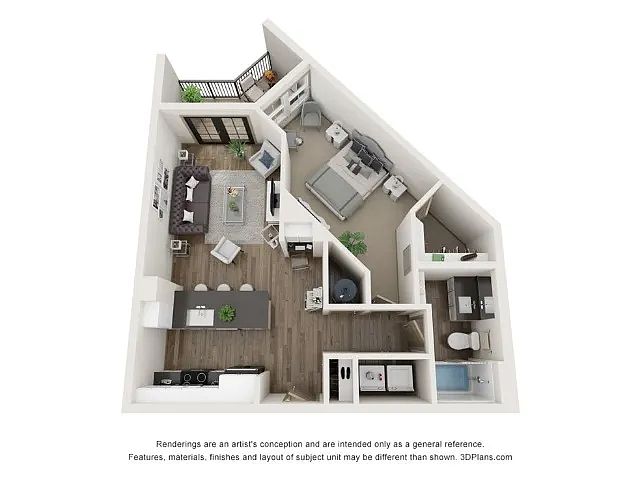 | 782 | Nov 21 | $2,066 |
 | 782 | Dec 8 | $2,075 |
 | 800 | Dec 22 | $2,097 |
 | 768 | Now | $2,153 |
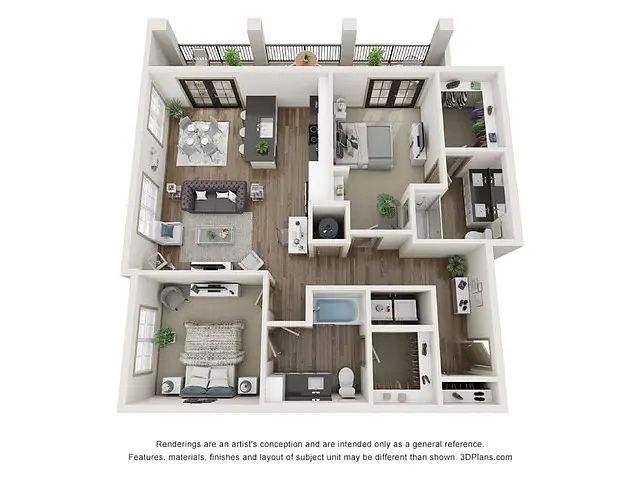 | 1,234 | Now | $2,485 |
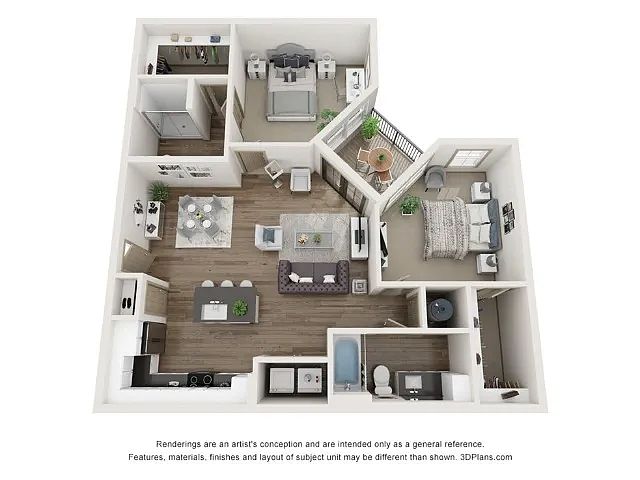 | 1,148 | Now | $2,528 |
 | 1,171 | Now | $2,528 |
What's special
| Day | Open hours |
|---|---|
| Mon: | 9 am - 6 pm |
| Tue: | 9 am - 6 pm |
| Wed: | 9 am - 6 pm |
| Thu: | 9 am - 6 pm |
| Fri: | 9 am - 5 pm |
| Sat: | 10 am - 4 pm |
| Sun: | Closed |
Property map
Tap on any highlighted unit to view details on availability and pricing
Facts, features & policies
Building Amenities
Community Rooms
- Club House: Extensive Resident Clubhouse
- Fitness Center: Fitness Center with Yoga Space
- Lounge: Resident Game Lounge
Other
- In Unit: GE Washer/Dryer In-unit
- Swimming Pool: Resort-style Pool with Sunbathing Deck
Services & facilities
- Bicycle Storage: Interior Bike Storage Space
- Elevator: Elevator accessible floors
- On-Site Maintenance: Professional On-site Maintenance
- On-Site Management: Professional On-site Management Team
- Online Rent Payment
Unit Features
Appliances
- Dryer: GE Washer/Dryer In-unit
- Washer: GE Washer/Dryer In-unit
Cooling
- Ceiling Fan: Ceiling Fans in Bedrooms*
Flooring
- Vinyl: Luxury Vinyl Plank Flooring
Other
- Furnished: Limited Furnished Units Available
Policies
Parking
- Parking Lot: Other
Lease terms
- 4, 5, 6, 7, 8, 9, 10, 11, 12, 13, 14, 15
Pet essentials
- DogsAllowedMonthly dog rent$35One-time dog fee$350
- CatsAllowedMonthly cat rent$35One-time cat fee$350
Additional details
Special Features
- $35 Zero Deposit Security Deposit Waiver Fee
- *private Large Balconies
- Eat-in Kitchen Island
- Ge Stainless Steel Appliances
- Gourmet Kitchens With Modern Finishes
- Large Walk-in Closets
- Outdoor Living Areas With Grills
- Pet Friendly
- Planned Social Activities
- Private Garages Available
- Quartz Countertops
- Resident Mailroom
- Spacious Bathrooms With Roman Soaking Tubs
- Storage Spaces Available
- Surface Parking Lot
- Tall 9-foot Ceilings
- Valet Waste Service
- Walk-in Showers With Frameless Glass Doors*
Neighborhood: 29412
Areas of interest
Use our interactive map to explore the neighborhood and see how it matches your interests.
Travel times
Walk, Transit & Bike Scores
Nearby schools in Charleston
GreatSchools rating
- 8/10Harbor View Elementary SchoolGrades: PK-5Distance: 0.8 mi
- 7/10Murray Lasaine Elementary SchoolGrades: PK-8Distance: 1.4 mi
- 9/10James Island Charter High SchoolGrades: 9-12Distance: 3.5 mi
Frequently asked questions
Avalon at James Island has a walk score of 59, it's somewhat walkable.
Avalon at James Island has a transit score of 23, it has minimal transit.
The schools assigned to Avalon at James Island include Harbor View Elementary School, Murray Lasaine Elementary School, and James Island Charter High School.
Yes, Avalon at James Island has in-unit laundry for some or all of the units.
Avalon at James Island is in the 29412 neighborhood in Charleston, SC.
This building has a one time fee of $350 and monthly fee of $35 for cats. This building has a one time fee of $350 and monthly fee of $35 for dogs.
