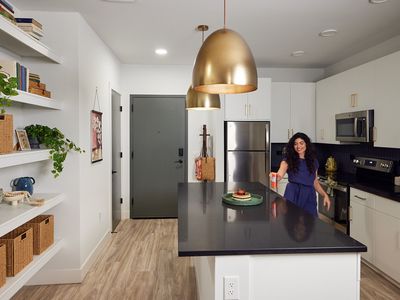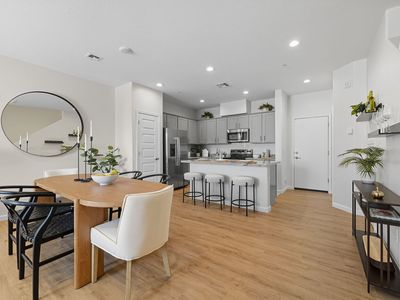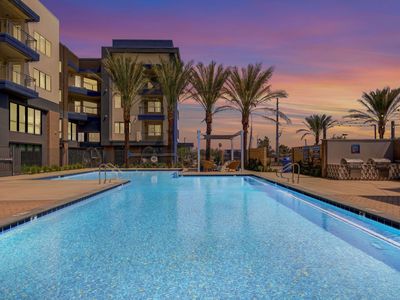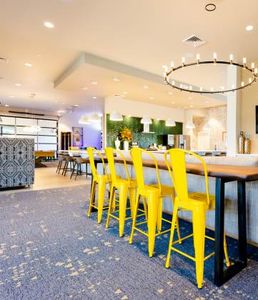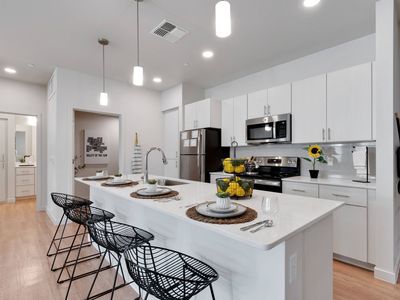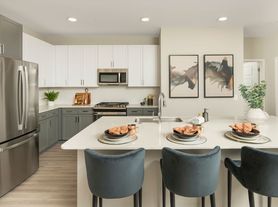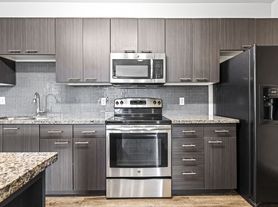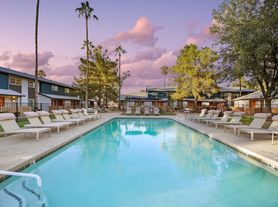Available units
Unit , sortable column | Sqft, sortable column | Available, sortable column | Base rent, sorted ascending | , sortable column |
|---|---|---|---|---|
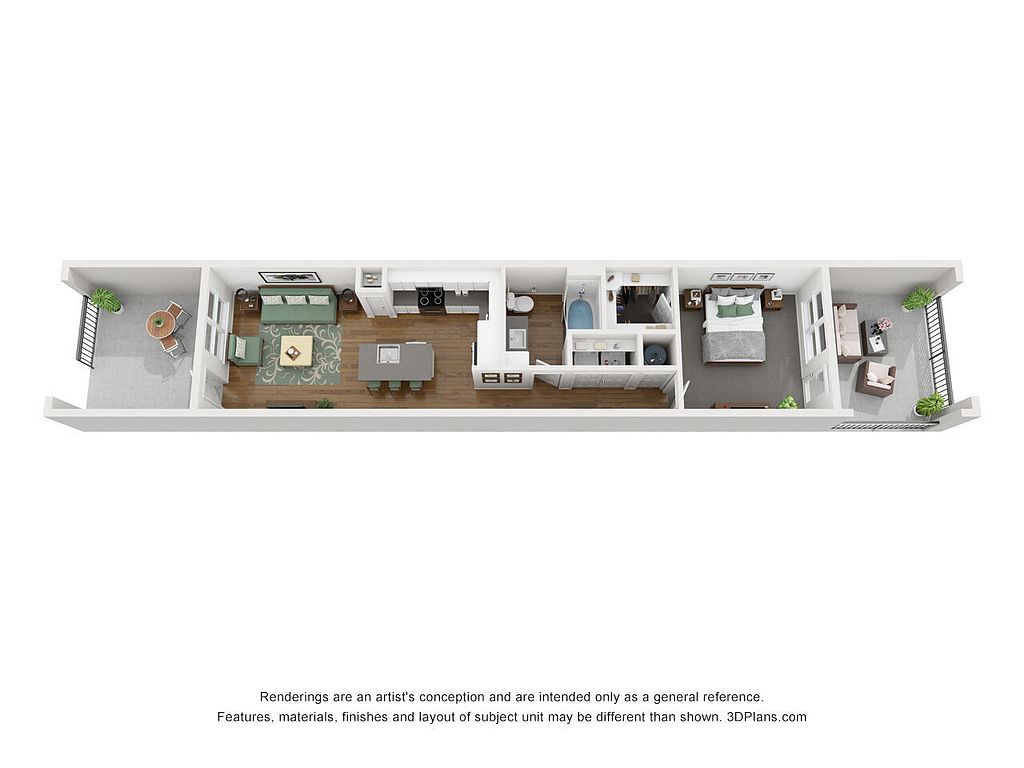 | 747 | Jan 8 | $1,439 | |
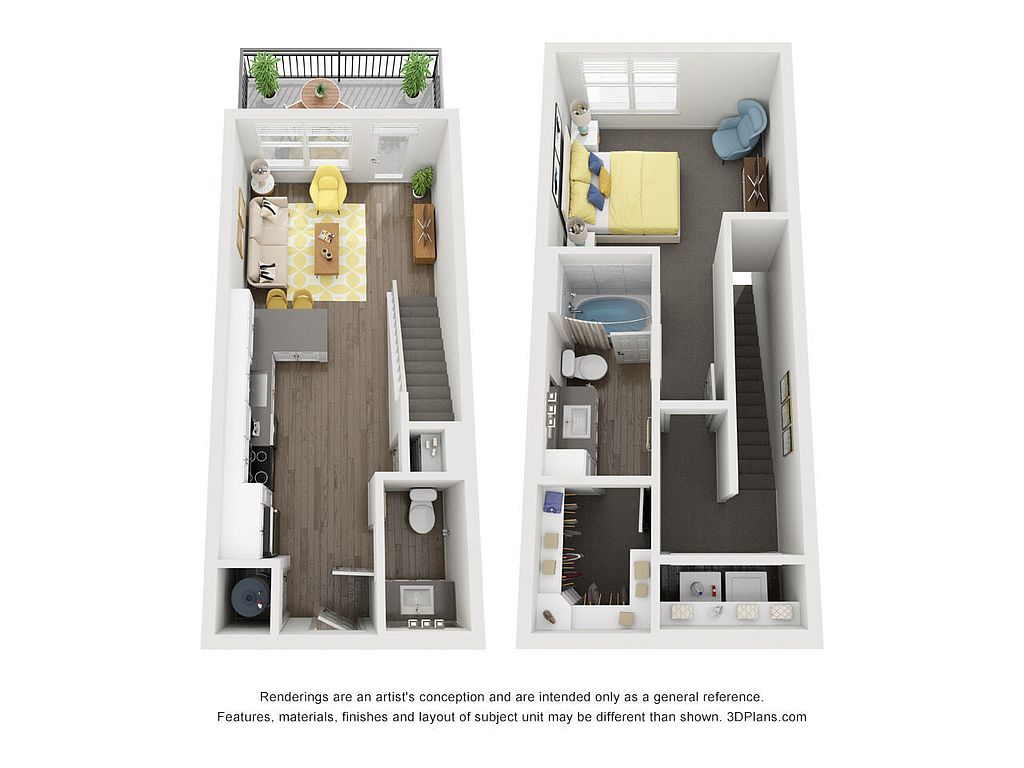 | 785 | Jan 17 | $1,514 | |
 | 785 | Jan 24 | $1,514 | |
 | 1,381 | Jan 17 | $2,012 | |
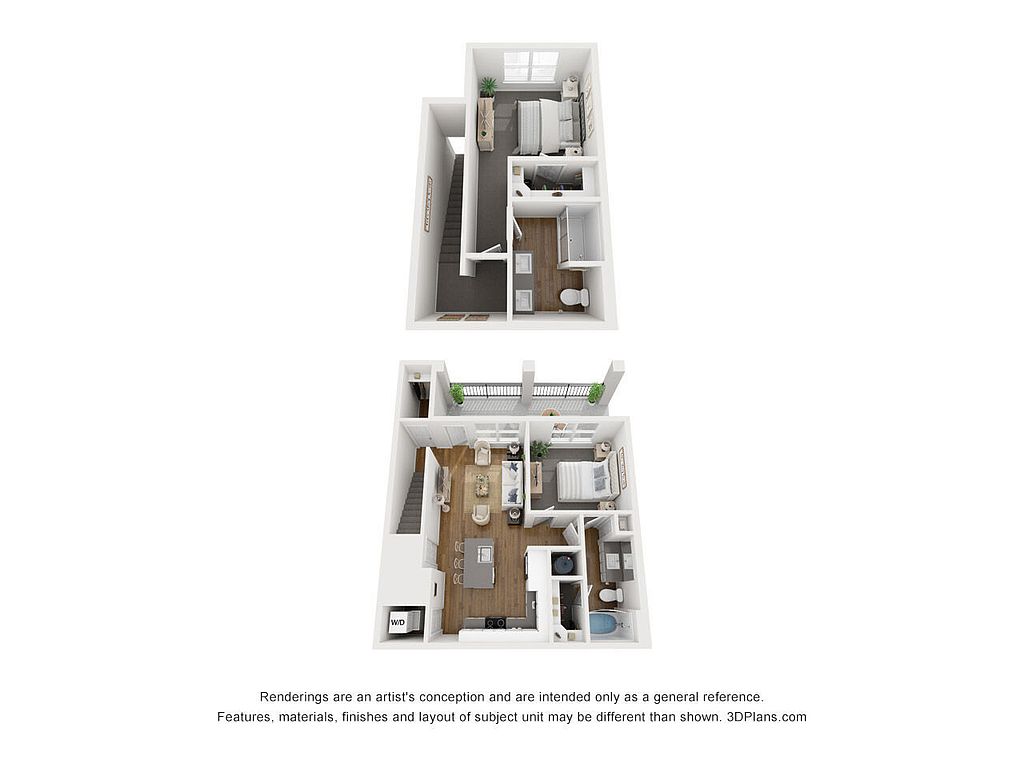 | 1,119 | Dec 26 | $2,086 | |
 | 1,119 | Feb 28 | $2,086 | |
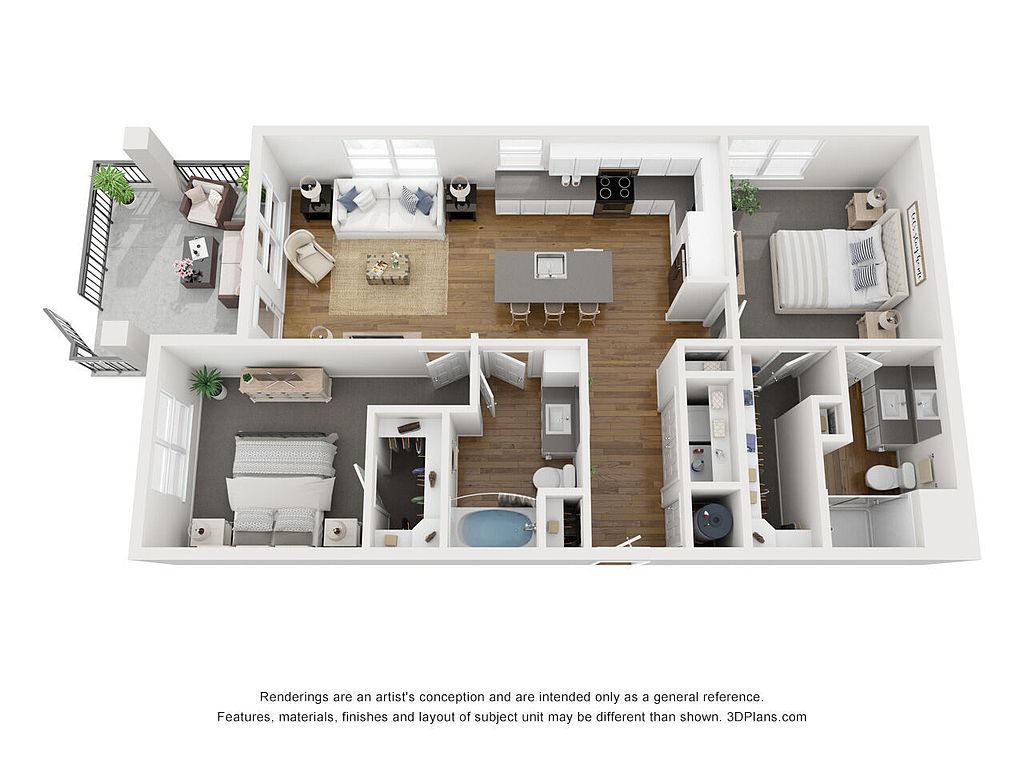 | 1,100 | Now | $2,131 | |
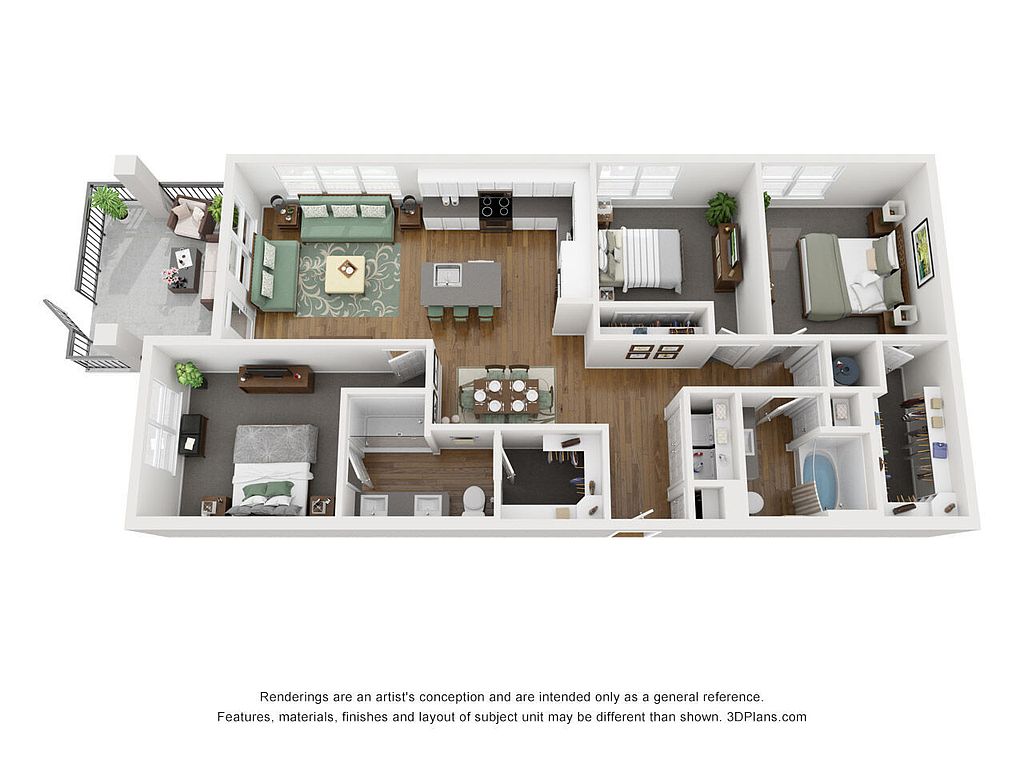 | 1,324 | Dec 18 | $2,227 |
What's special
Property map
Tap on any highlighted unit to view details on availability and pricing
Facts, features & policies
Building Amenities
Community Rooms
- Fitness Center
- Lounge: Coffee Lounge
Other
- In Unit: Washer and Dryer
- Swimming Pool: Resort-Inspired Heated Pool and Spa
Security
- Gated Entry: Gated Community Access
Services & facilities
- Package Service: Direct-to-Door Package Delivery
- Pet Park: Off-Leash Pet Park
- Valet Trash: Valet Waste and Recycling Pick Up
Unit Features
Appliances
- Dishwasher: Dishwasher and Disposal
- Dryer: Washer and Dryer
- Washer: Washer and Dryer
Internet/Satellite
- High-speed Internet Ready: Pre-Equipped with Internet
Other
- Patio Balcony
Policies
Parking
- Cover Park: Surface Parking Available
- Garage: One Car Garage
- Off Street Parking: Surface Lot
- Parking Lot: Other
Lease terms
- Available months 1, 3, 4, 5, 6, 7, 8, 9, 10, 11, 12, 13, 15, 16, 17, 18, 19, 20, 21, 22, 23, 24,
Pet essentials
- DogsAllowedNumber allowed2Monthly dog rent$50One-time dog fee$300
- CatsAllowedNumber allowed2Monthly cat rent$50One-time cat fee$300
Restrictions
Pet amenities
Special Features
- Deep Under-mounted Sinks
- Designer Kitchens
- Fitness On Demand
- Garages Available
- High-end Cabinetry
- Indoor Dog Spa
- Large Kitchen Island
- Onsite Property Management
- Open Concept Floor Plans
- Outdoor Fire Pit For Gathering
- Outdoor Kitchens With Gas Grills
- Pet-friendly Community
- Plank-style Flooring
- Poolside Cabanas
- Rentplus
- Stainless Steel Appliances
- Stone Countertops
- Tile Backsplash
- Yoga Room
Neighborhood: 85286
Areas of interest
Use our interactive map to explore the neighborhood and see how it matches your interests.
Travel times
Walk, Transit & Bike Scores
Nearby schools in Chandler
GreatSchools rating
- 7/10T. Dale Hancock Elementary SchoolGrades: PK-6Distance: 0.8 mi
- 5/10Bogle Junior High SchoolGrades: 7, 8Distance: 1.9 mi
- 9/10Hamilton High SchoolGrades: 8-12Distance: 1.7 mi
Frequently asked questions
The Plaza Taos has a walk score of 34, it's car-dependent.
The Plaza Taos has a transit score of 31, it has some transit.
The schools assigned to The Plaza Taos include T. Dale Hancock Elementary School, Bogle Junior High School, and Hamilton High School.
Yes, The Plaza Taos has in-unit laundry for some or all of the units.
The Plaza Taos is in the 85286 neighborhood in Chandler, AZ.
A maximum of 2 cats are allowed per unit. This building has a one time fee of $300 and monthly fee of $50 for cats. A maximum of 2 dogs are allowed per unit. This building has a one time fee of $300 and monthly fee of $50 for dogs.
