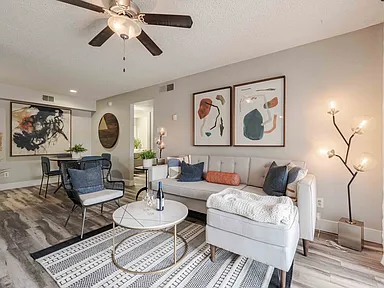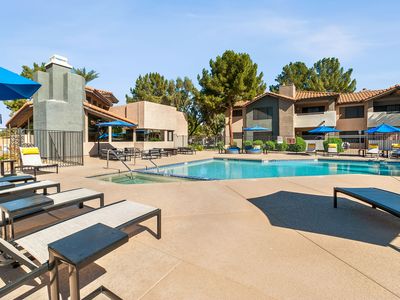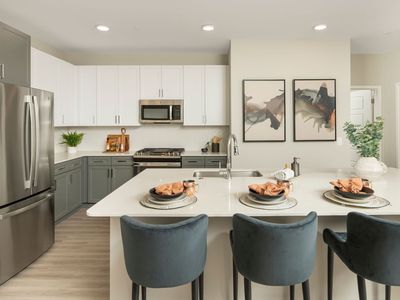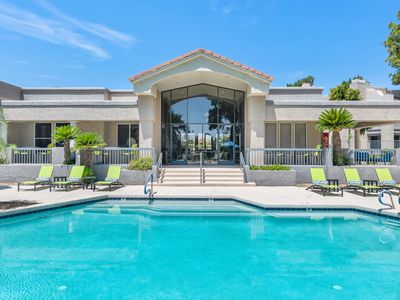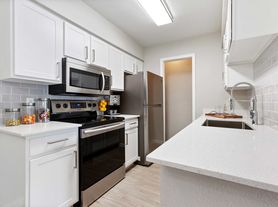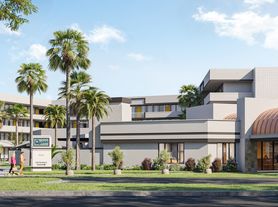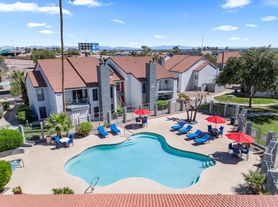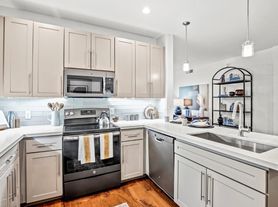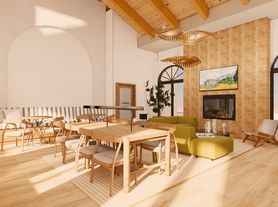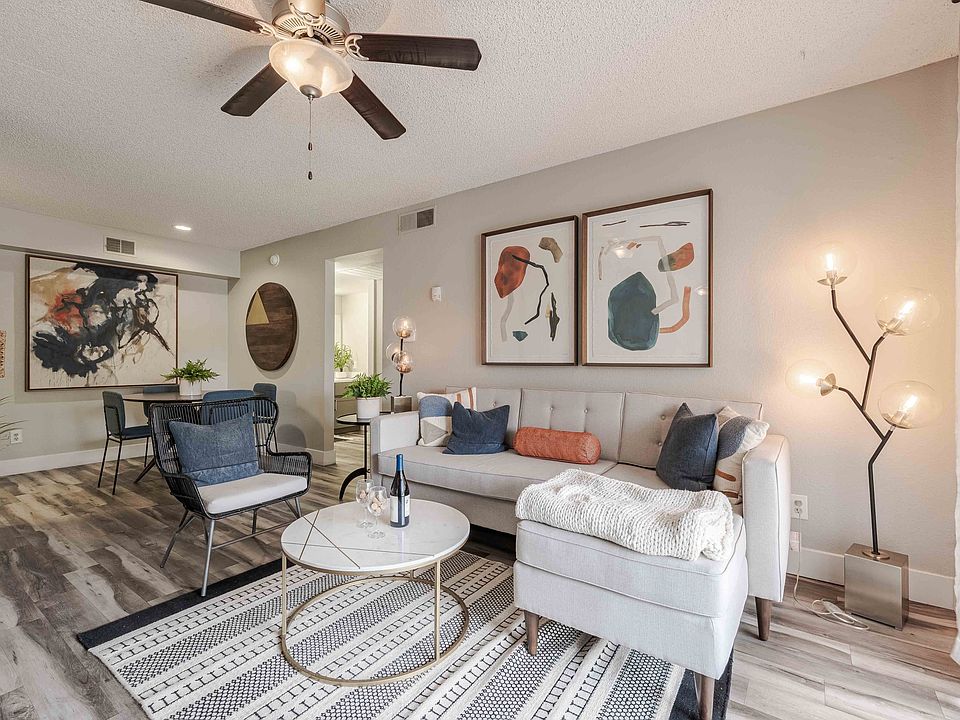
Avana River Ranch
6152 W Oakland St, Chandler, AZ 85226
- Special offer! Price shown is Base Rent, does not include non-optional fees and utilities. Review Building overview for details.
- One Month Free On Your Fall Move- In!*On Select Units, Restrictions Apply: Hurry in to take advantage of our move-in special! Up to one month free base rent for your move-in on select units! *Restrictions apply, Minimum lease term applies, other costs and fees excluded.
Available units
Unit , sortable column | Sqft, sortable column | Available, sortable column | Base rent, sorted ascending |
|---|---|---|---|
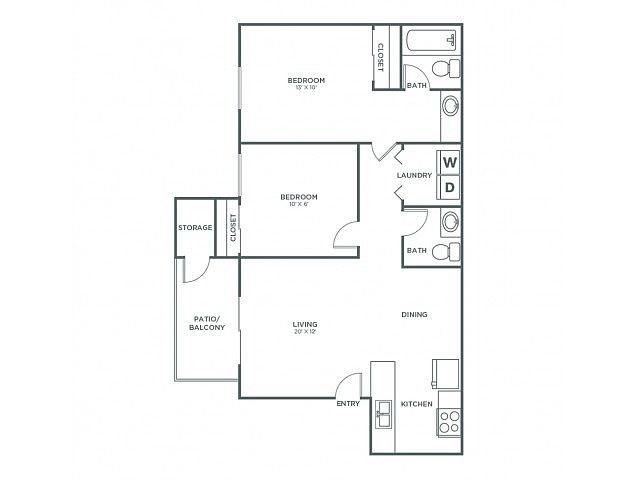 | 850 | Now | $1,201 |
 | 925 | Now | $1,233 |
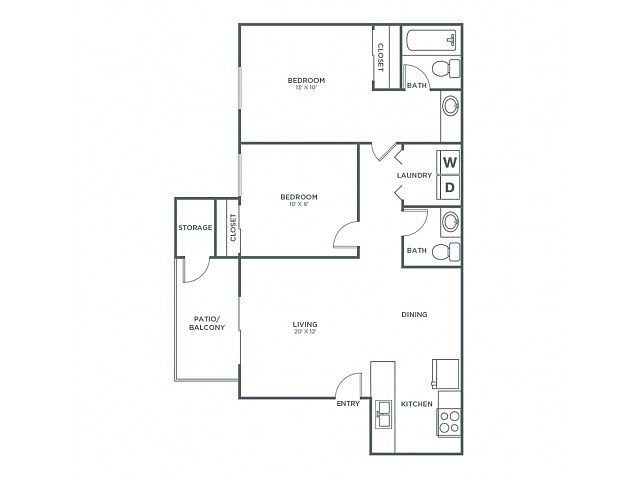 | 850 | Jan 30 | $1,235 |
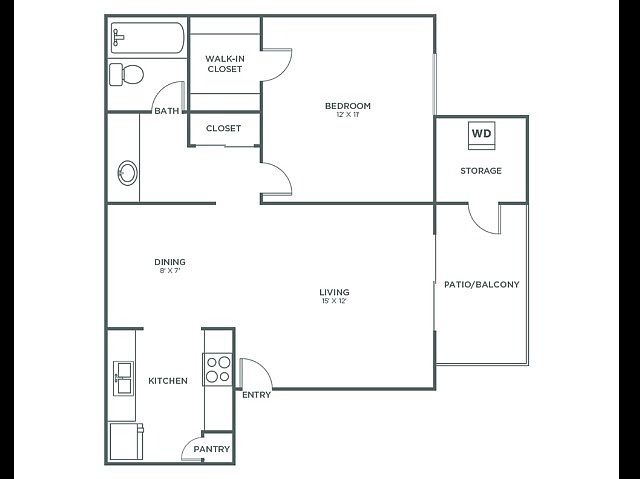 | 675 | Now | $1,309 |
 | 675 | Now | $1,324 |
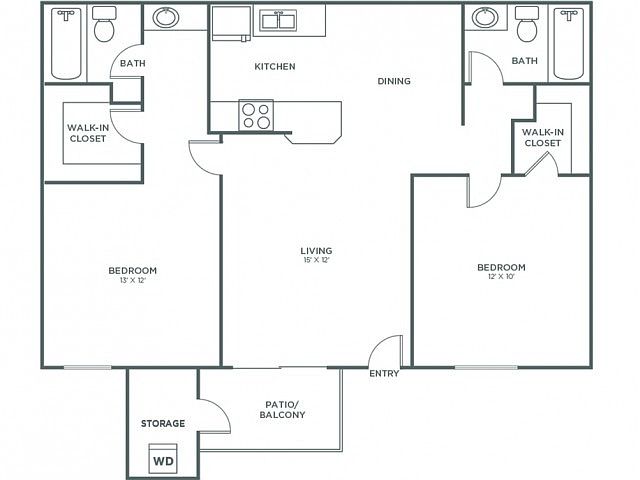 | 925 | Now | $1,325 |
 | 925 | Now | $1,394 |
What's special
| Day | Open hours |
|---|---|
| Mon - Fri: | 10 am - 6 pm |
| Sat: | 11 am - 5 pm |
| Sun: | Closed |
Property map
Tap on any highlighted unit to view details on availability and pricing
Facts, features & policies
Building Amenities
Community Rooms
- Fitness Center: Coming Soon: Updated fitness center
Other
- In Unit: Full-size, stackable washer and dryer*
- Swimming Pool: Pristine swimming pools and spa
Outdoor common areas
- Barbecue: Picnic and BBQ Areas
- Playground: Shaded playground
Services & facilities
- On-Site Management
Unit Features
Appliances
- Dryer: Full-size, stackable washer and dryer*
- Washer: Full-size, stackable washer and dryer*
Cooling
- Air Conditioning
Internet/Satellite
- High-speed Internet Ready: High-speed internet access included*
Other
- Balcony: Outdoor living with private balconies and patios
- Beautifully Renovated Interiors
- Chic Interiors
- Generous Storage Including Walk-in Closets
- Individual Hot Water Heaters To Meet Your Needs
- Location
- Newly Renovated Homes With Stainless Steel Appliances*
- Patio Balcony: Outdoor living with private balconies and patios
- Preinstalled Wi Fi With 1 St Month Free From Cox: Click here to learn more.
Policies
Lease terms
- 3 months, 4 months, 5 months, 6 months, 7 months, 8 months, 9 months, 10 months, 11 months, 12 months, 13 months, 14 months, 15 months
Pet essentials
- DogsAllowedNumber allowed2Weight limit (lbs.)85Monthly dog rent$50One-time dog fee$300Dog deposit$300
- CatsAllowedNumber allowed2Weight limit (lbs.)85Monthly cat rent$50One-time cat fee$300Cat deposit$300
Special Features
- 24-hour Emergency Maintenance
- Close To Shopping
- Easy Access To Freeways
- Lush Landscaping
- Parking: Reserved parking
- Pets Allowed: Pet friendly community near public parks
- Powered By Alfred Resident Tech Platform
Neighborhood: 85226
- Shopping SceneBustling retail hubs with boutiques, shops, and convenient everyday essentials.Commuter FriendlyStreamlined routes and connections make daily commuting simple.Pet FriendlyWelcoming environment for pets with numerous parks and pet-friendly establishments.Tech HubInnovative atmosphere supported by nearby tech companies and opportunities.
West Chandler’s 85226 blends suburban calm with a polished shopping-and-dining core around Chandler Fashion Center and Casa Paloma. Sunny desert days and dramatic monsoon sunsets set the backdrop for afternoons at Desert Breeze Park—with its lake, splash pad, and Desert Breeze Railroad—or fetch sessions at Nozomi Park Dog Park. You’ll find AJ’s Fine Foods and Costco for groceries, plenty of coffee spots and casual eateries along Ray and Chandler Blvd, the Chandler Museum nearby, and multiplex movies by the mall. Many residents are professionals tied to the Price Road Corridor tech hub, and the area is notably family- and pet-friendly. Nightlife skews laid-back with patios and happy hours, while gyms and studios cluster around the mall. Quick access to Loop 101, Loop 202, and I-10 makes commuting to Tempe, Phoenix, and the airport easy. According to recent Zillow market trends, the median asking rent hovers around $2,100, with most rentals ranging roughly $1,600–$3,000 over the past few months, depending on size and amenities.
Powered by Zillow data and AI technology.
Areas of interest
Use our interactive map to explore the neighborhood and see how it matches your interests.
Travel times
Walk, Transit & Bike Scores
Nearby schools in Chandler
GreatSchools rating
- 7/10Kyrene De La Mirada SchoolGrades: PK-5Distance: 0.7 mi
- 6/10Kyrene Del Pueblo Middle SchoolGrades: 5-8Distance: 1.6 mi
- 7/10Mountain Pointe High SchoolGrades: 9-12Distance: 2.7 mi
Frequently asked questions
Avana River Ranch has a walk score of 49, it's car-dependent.
Avana River Ranch has a transit score of 37, it has some transit.
The schools assigned to Avana River Ranch include Kyrene De La Mirada School, Kyrene Del Pueblo Middle School, and Mountain Pointe High School.
Yes, Avana River Ranch has in-unit laundry for some or all of the units.
Avana River Ranch is in the 85226 neighborhood in Chandler, AZ.
Dogs are allowed, with a maximum weight restriction of 85lbs. A maximum of 2 dogs are allowed per unit. To have a dog at Avana River Ranch there is a required deposit of $300. This building has a pet fee ranging from $300 to $300 for dogs. This building has a one time fee of $300 and monthly fee of $50 for dogs. Cats are allowed, with a maximum weight restriction of 85lbs. A maximum of 2 cats are allowed per unit. To have a cat at Avana River Ranch there is a required deposit of $300. This building has a pet fee ranging from $300 to $300 for cats. This building has a one time fee of $300 and monthly fee of $50 for cats.
Yes, 3D and virtual tours are available for Avana River Ranch.

