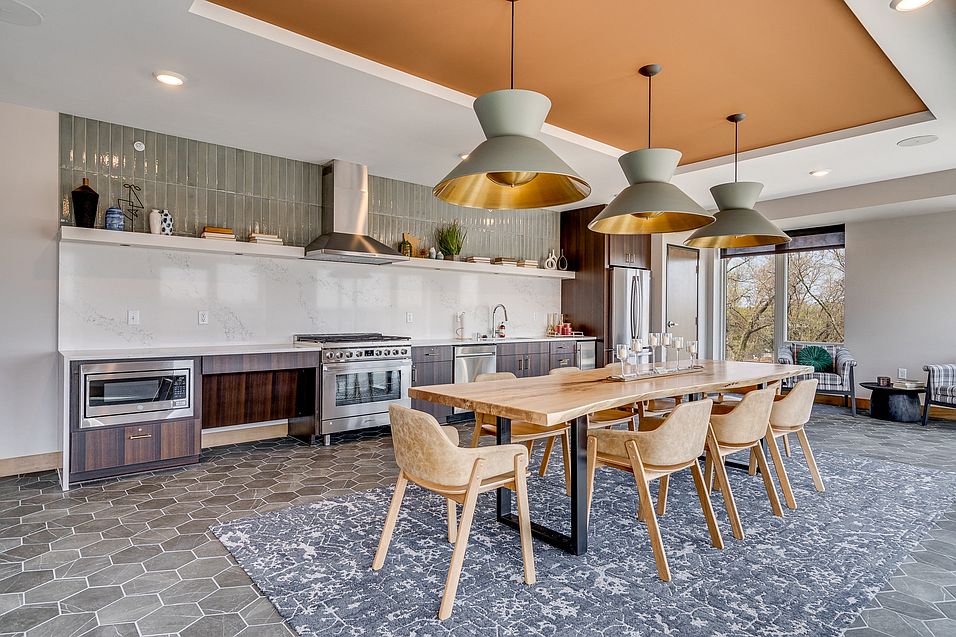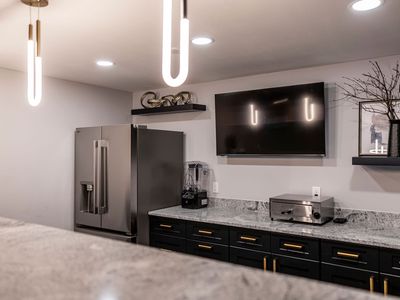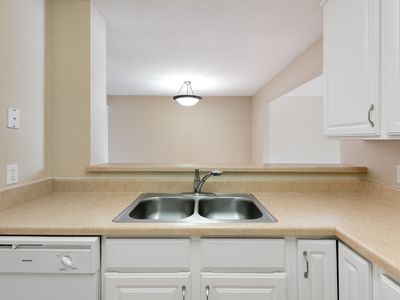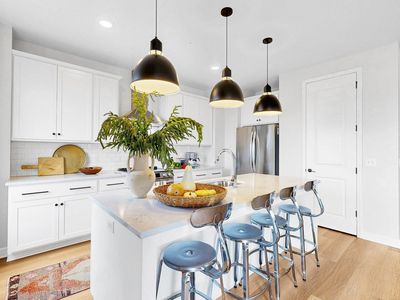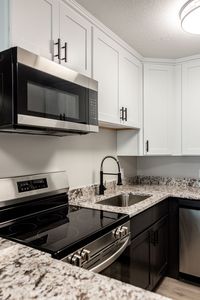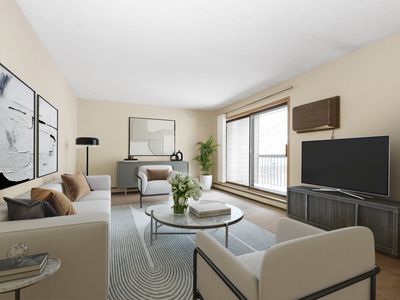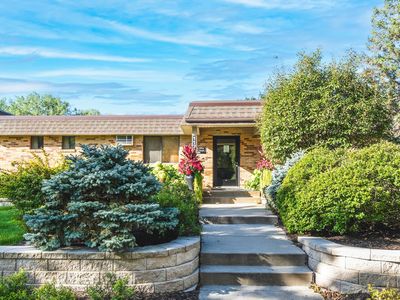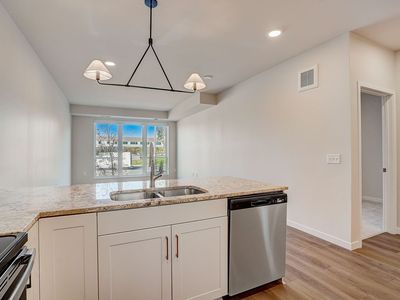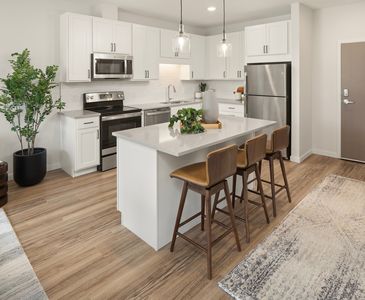Modern. Sophisticated. Exceptional living. This is The Bowline: a stunning collection of riverfront apartment residences located in Champlin, Minnesota at Mississippi Crossings. With thoughtfully designed interiors, alluring amenity spaces, and breathtaking views of the Mississippi River as a backdrop, The Bowline provides a connection to nature and the outdoors in an amazing, suburban setting.
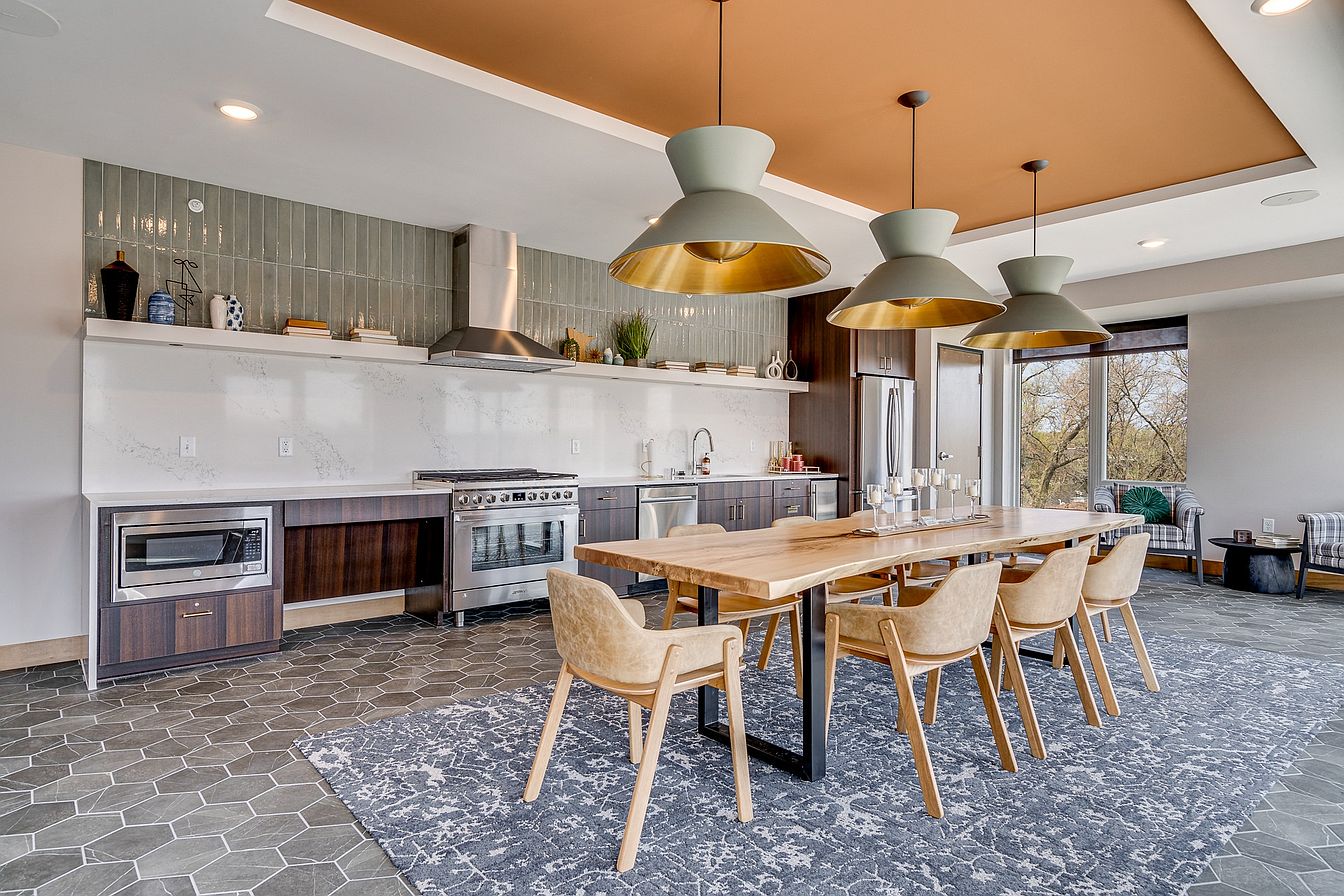
Special offer
The Bowline
220 E River Pkwy, Champlin, MN 55316
Special offer! $400 savings on your dream apartment! Live at the #1 community for resident experience in the state: a waterfront lifestyle like no other.
Apartment building
1-3 beds
Pet-friendly
Covered parking
In-unit laundry (W/D)
Available units
Price may not include required fees and charges. Price shown reflects the lease term provided for each unit.
Unit , sortable column | Sqft, sortable column | Available, sortable column | Base rent, sorted ascending |
|---|---|---|---|
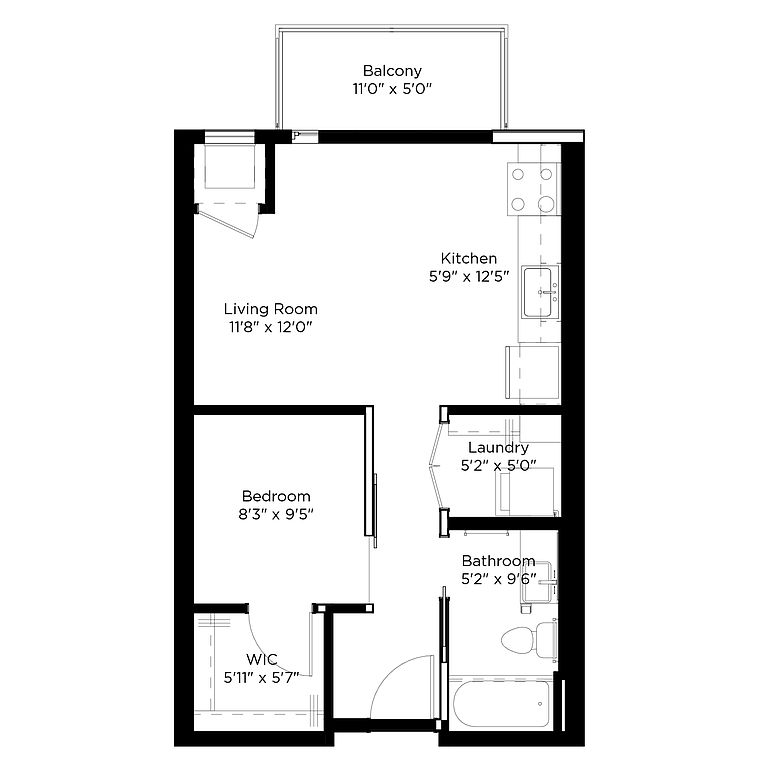 | 535 | Apr 1 | $1,499 |
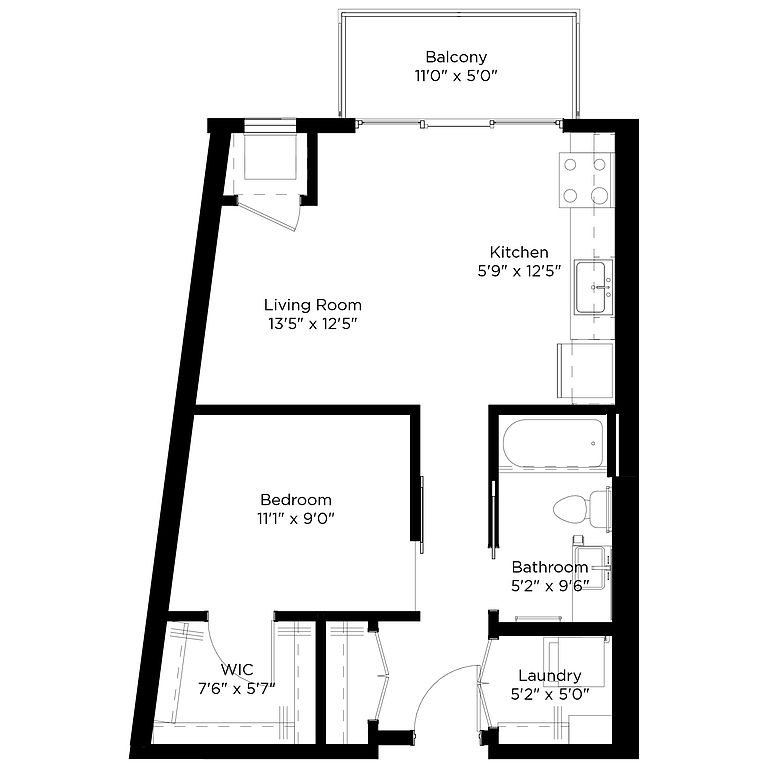 | 591 | Now | $1,607 |
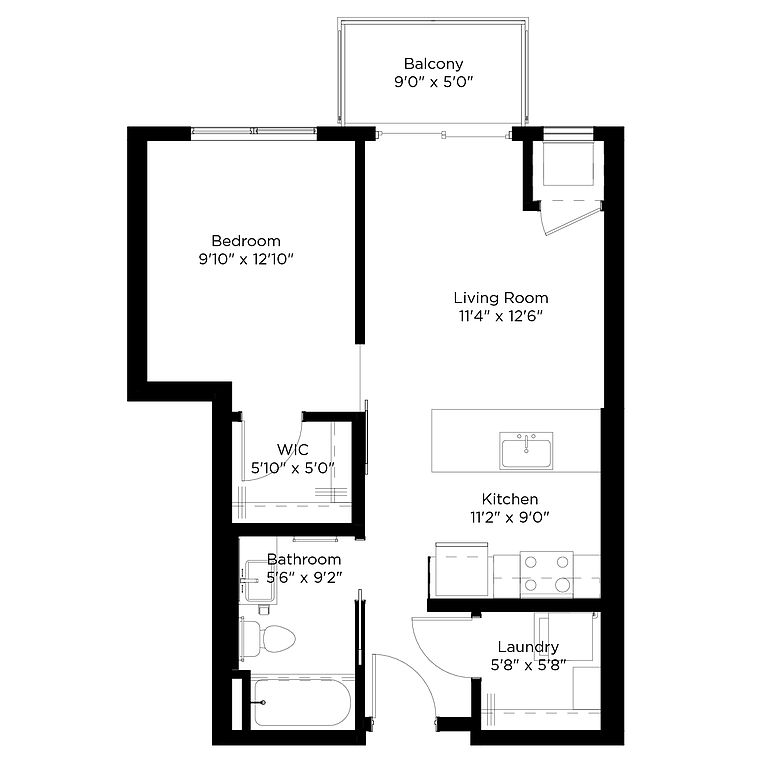 | 585 | Apr 1 | $1,641 |
 | 585 | Apr 1 | $1,700 |
 | 591 | Jul 1 | $1,704 |
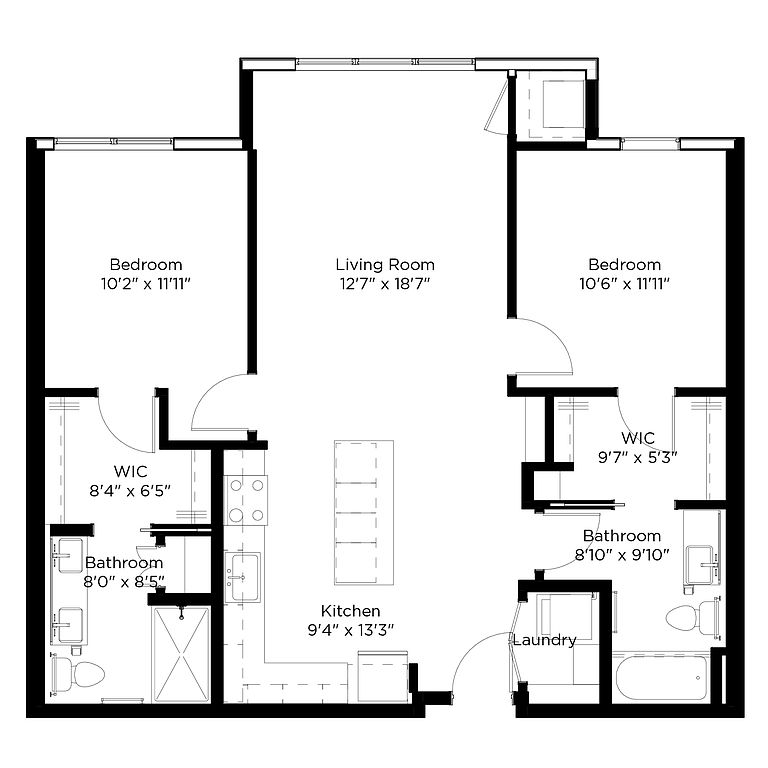 | 1,069 | Mar 1 | $2,444 |
 | 1,069 | Mar 1 | $2,525 |
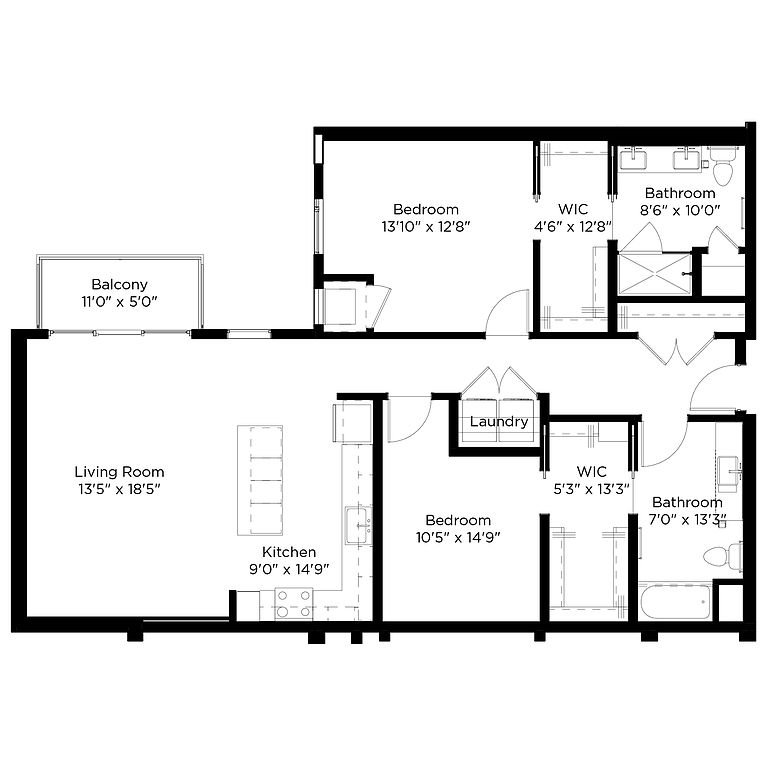 | 1,350 | Sep 1 | $2,748 |
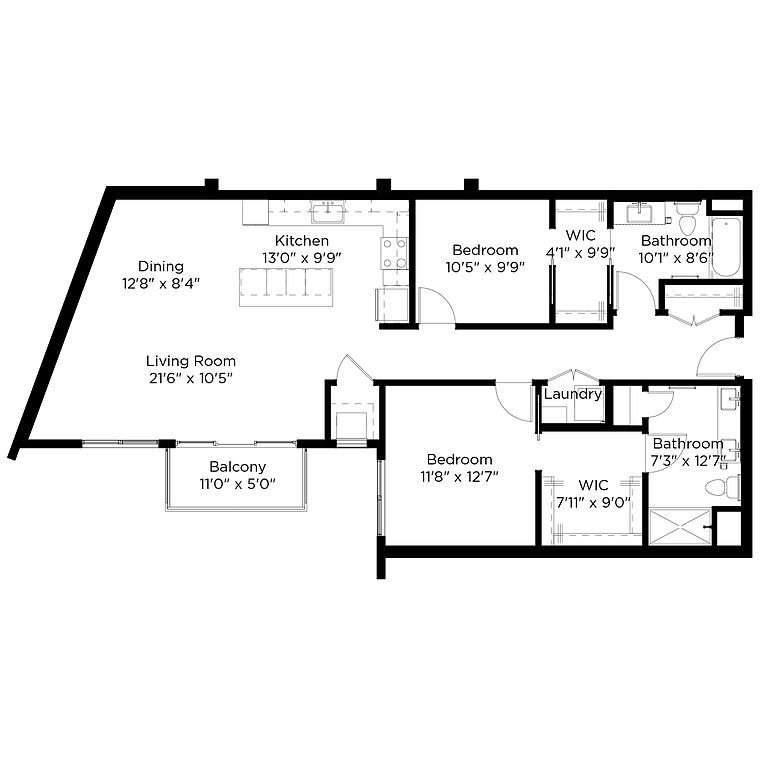 | 1,296 | Jun 1 | $2,748 |
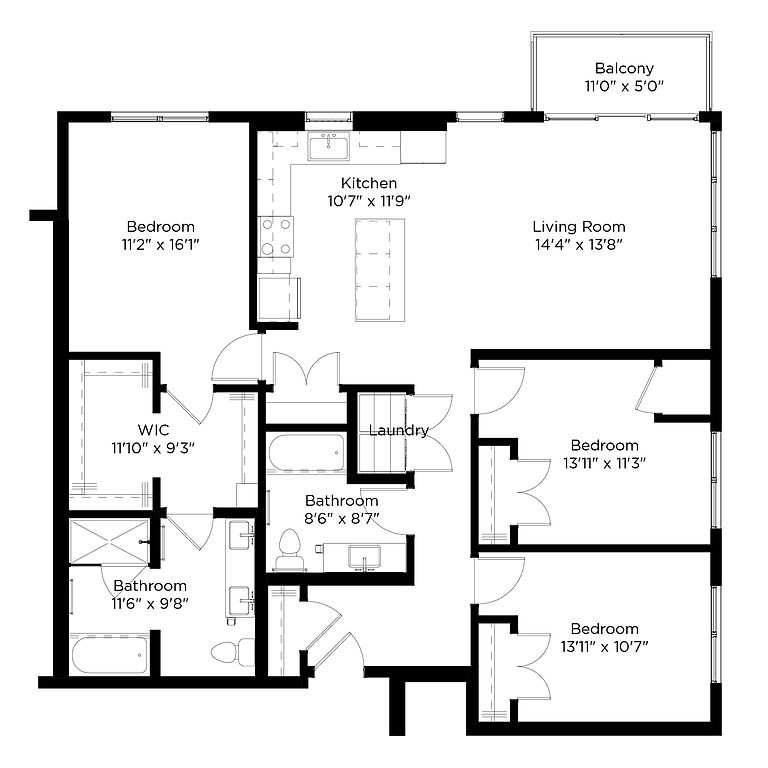 | 1,454 | Now | $3,145+ |
What's special
Thoughtfully designed interiorsRiverfront apartment residences
Office hours
| Day | Open hours |
|---|---|
| Mon - Fri: | 9 am - 5 pm |
| Sat: | 10 am - 4 pm |
| Sun: | Closed |
Facts, features & policies
Building Amenities
Accessibility
- Disabled Access: Wheelchair Access
Community Rooms
- Fitness Center
- Lounge: Coffee Bar and Co-working Lounge
- Pet Washing Station
- Theater: Private Theater
Other
- In Unit: Washer/Dryer
- Swimming Pool: Resort-style Pool and Patio
Outdoor common areas
- Trail: Complimentary Paddleboards and Trail Bikes
Security
- Gated Entry: Controlled Access
Services & facilities
- Elevator
- On-Site Maintenance: OnSiteMaintenance
- On-Site Management: OnSiteManagement
- Package Service: PackageReceiving
Unit Features
Appliances
- Dishwasher
- Dryer: Washer/Dryer
- Garbage Disposal: Disposal
- Microwave Oven: Microwave
- Range: Gas Range*
- Refrigerator
- Washer: Washer/Dryer
Cooling
- Air Conditioning: Air Conditioner
Flooring
- Carpet
- Tile: Tile Showers with Glass Doors*
Internet/Satellite
- Cable TV Ready: Cable Ready
Policies
Parking
- Covered Parking: CoverPark
- Detached Garage: Garage Lot
- Garage
- Off Street Parking: Covered Lot
- Parking Lot: Other
Lease terms
- 9, 10, 11, 12, 13, 14, 15, 16, 17, 18
Pet essentials
- DogsAllowedMonthly dog rent$50One-time dog fee$500
- CatsAllowedMonthly cat rent$30One-time cat fee$300
Additional details
Dogs: Restrictions: All breeds and weights are welcome! Contact the Leasing Team for details.
Cats: Restrictions: None
Pet amenities
Pet Spa
Special Features
- Access To Elm Creek Dam
- Boat Dock Access
- Clubroom
- Community Golf Cart
- Custom Closet Organizers*
- Custom Plank Flooring
- Dedicated Indoor Parking
- Designer Pendant Lighting
- Efficient Appliances
- Extensive Green Space
- Fire Pits
- Floor-To-Ceiling Windows
- Ge Stainless Steel Appliances
- Herringbone Tile Backsplash*
- High Ceilings
- Ice Maker
- Keyless Entry
- Outdoor Kitchen
- Pet Spa
- Pet-Friendly Atmosphere
- Polar White And Harbor Gray Shaker-Style Cabinets
- Private Dining And Event Space
- Private Patios And Balconies
- Private Work From Home Offices
- Programmable Thermostat
- Quartz Countertops
- Recycling
- Regulation Pickleball Courts
- Roller Window Shades
- Stainless Steel Plumbing Fixtures
- Upgraded Subway Tile Backsplash
- Walk In Closets
- Walk Ups With Front Lawns*
- Yoga Studio
Neighborhood: 55316
Areas of interest
Use our interactive map to explore the neighborhood and see how it matches your interests.
Travel times
Walk, Transit & Bike Scores
Walk Score®
/ 100
Somewhat WalkableBike Score®
/ 100
BikeableNearby schools in Champlin
GreatSchools rating
- 7/10Champlin/Brooklyn Pk Acd Math EnsciGrades: K-5Distance: 3 mi
- 7/10Jackson Middle SchoolGrades: 6-8Distance: 3.2 mi
- 7/10Champlin Park Senior High SchoolGrades: 9-12Distance: 3.2 mi
Frequently asked questions
What is the walk score of The Bowline?
The Bowline has a walk score of 54, it's somewhat walkable.
What schools are assigned to The Bowline?
The schools assigned to The Bowline include Champlin/Brooklyn Pk Acd Math Ensci, Jackson Middle School, and Champlin Park Senior High School.
Does The Bowline have in-unit laundry?
Yes, The Bowline has in-unit laundry for some or all of the units.
What neighborhood is The Bowline in?
The Bowline is in the 55316 neighborhood in Champlin, MN.
What are The Bowline's policies on pets?
This building has a one time fee of $500 and monthly fee of $50 for dogs. This building has a one time fee of $300 and monthly fee of $30 for cats.

