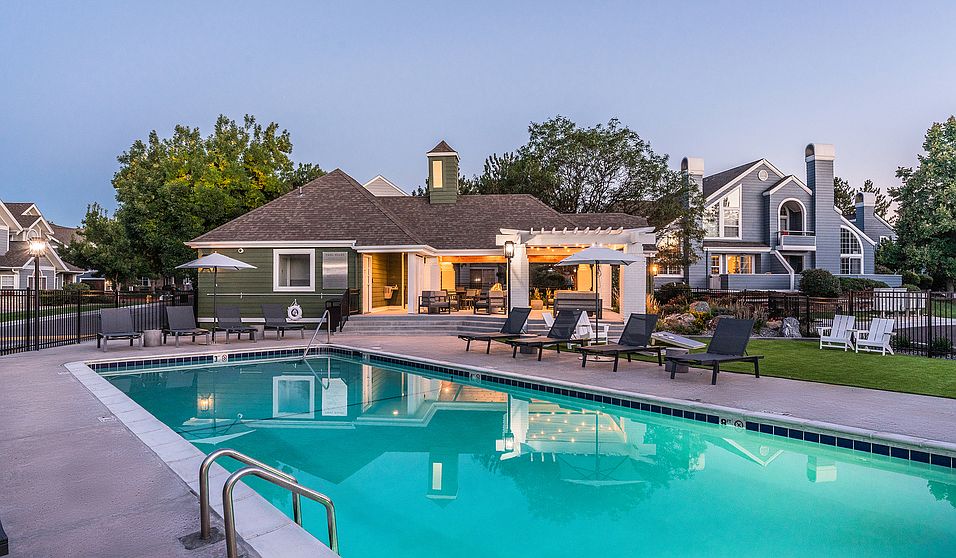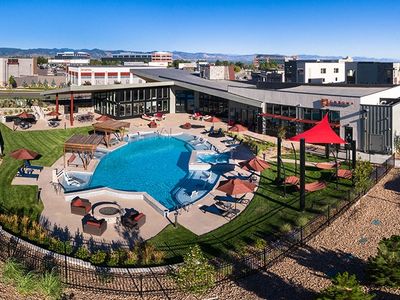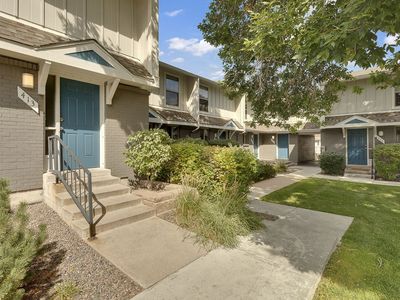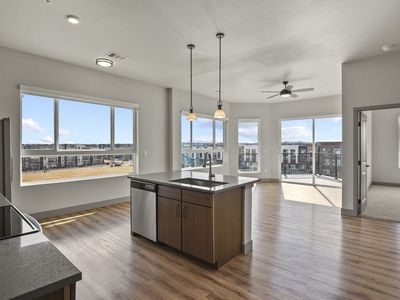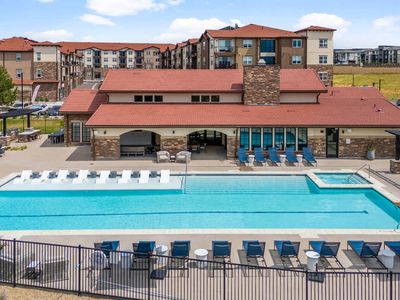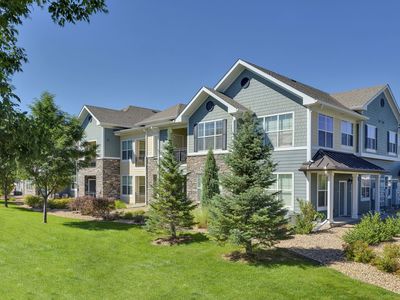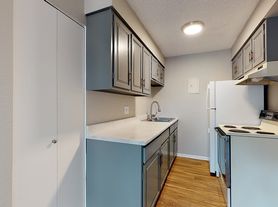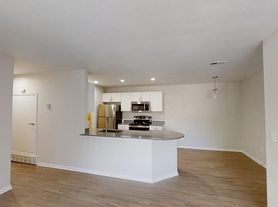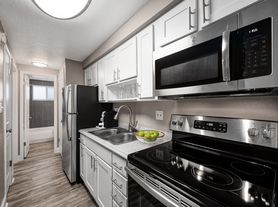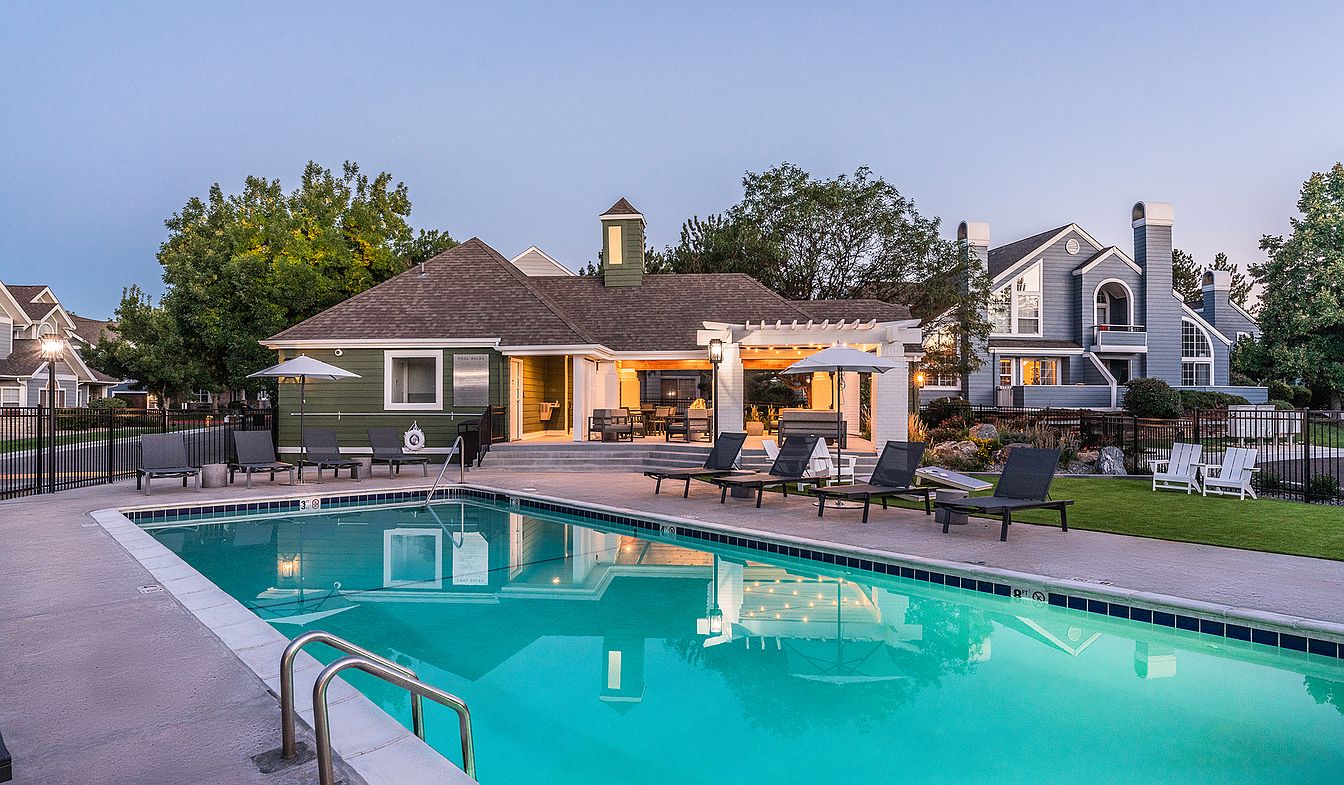
Township Residences
901 E Phillips Ln, Centennial, CO 80122
- Special offer! Receive up to two weeks free when you move into select apartment homes. Conditions apply.
Available units
Unit , sortable column | Sqft, sortable column | Available, sortable column | Base rent, sorted ascending |
|---|---|---|---|
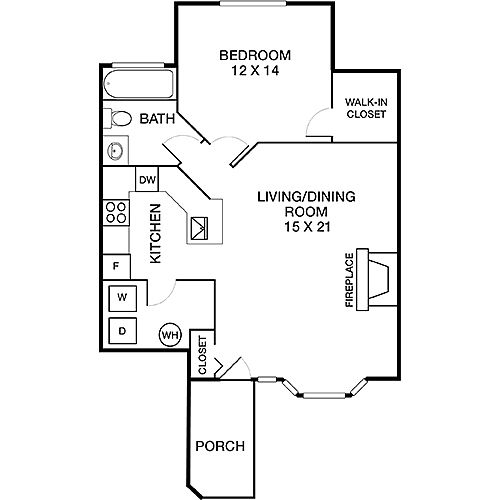 | 882 | Now | $2,088 |
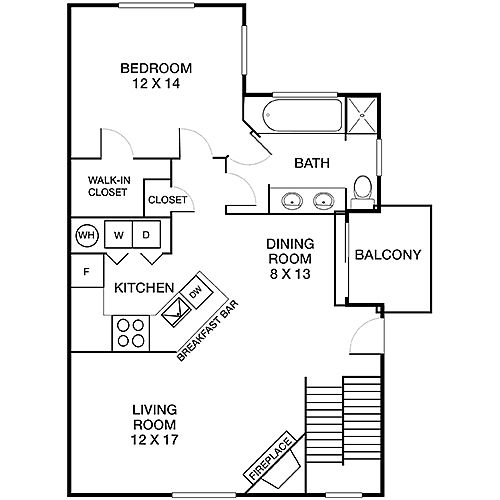 | 1,009 | Jan 10 | $2,140 |
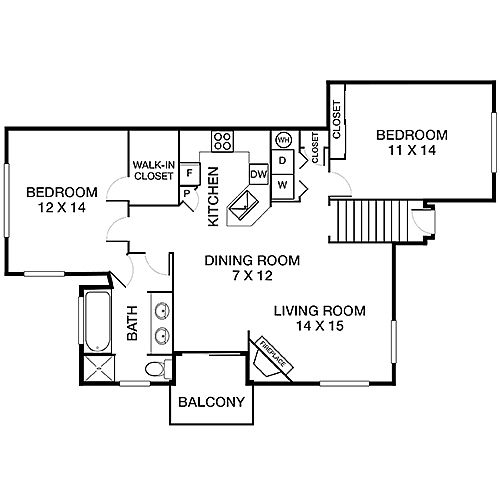 | 1,177 | Now | $2,375 |
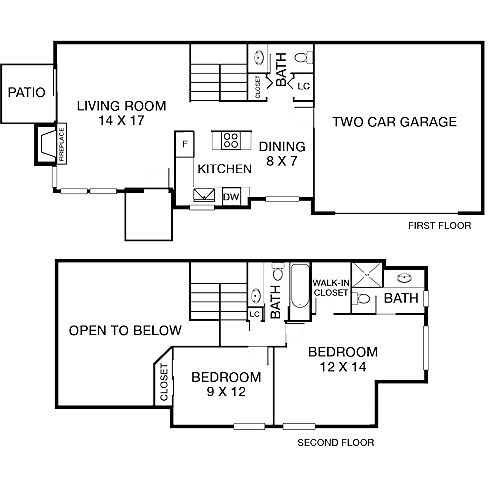 | 1,143 | Jan 24 | $2,562 |
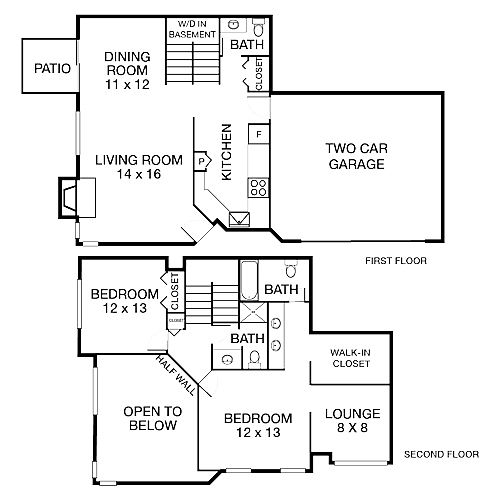 | 1,383 | Dec 20 | $2,774 |
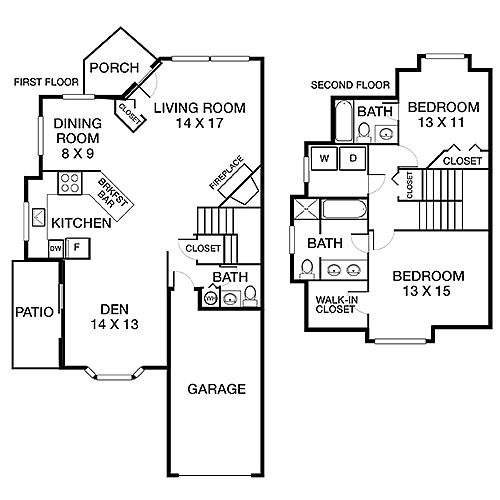 | 1,533 | Now | $2,817 |
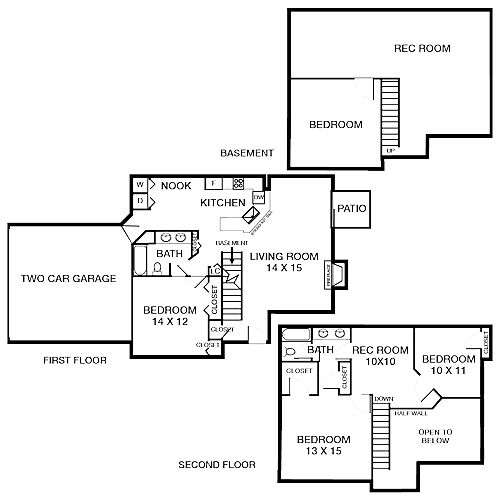 | 1,563 | Now | $3,394 |
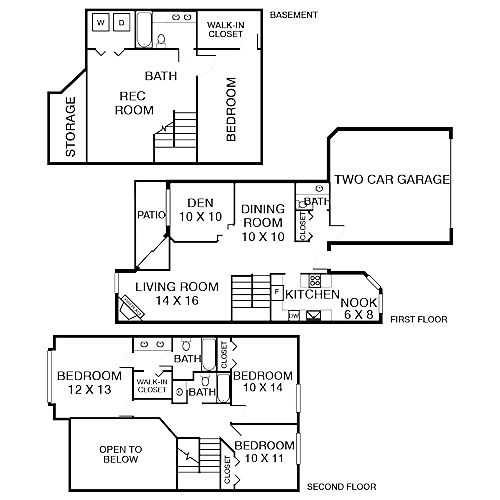 | 1,549 | Now | $4,339 |
What's special
| Day | Open hours |
|---|---|
| Mon: | Closed |
| Tue: | 10 am - 5 pm |
| Wed: | Closed |
| Thu: | 10 am - 5 pm |
| Fri: | Closed |
| Sat: | By appointment only |
| Sun: | Closed |
Facts, features & policies
Building Amenities
Community Rooms
- Club House
- Fitness Center
Other
- In Unit: In-unit Washer and Dryer
- Swimming Pool: View Pool
Outdoor common areas
- Barbecue: Barbecue Area
View description
- View Mountain
Unit Features
Appliances
- Dishwasher
- Dryer: In-unit Washer and Dryer
- Microwave Oven: Microwave
- Washer: In-unit Washer and Dryer
Cooling
- Air Conditioning
Flooring
- Tile: Ceramic Tile Entries
- Wood: Wood Floors
Internet/Satellite
- High-speed Internet Ready: High Speed Internet
Other
- Balcony Private
- Balcony: Balcony Extended
- Basement
- Basement Finished
- Bonus Room
- Brand-new Bathroom
- Brand-new Kitchen
- Ceilings Cathedral
- Dark Wood Cabinets
- Den
- Designer Cabinets
- Fireplace
- French Doors
- Half Bath
- Herringbone Tile Backsplash
- Individual Climate Control
- Loft
- Master Bedroom Suite
- Patio Balcony: Balcony Extended
- Private Entry
- Quartz Counters
- Ranch Style
- Skylight: Skylights
- Smart Home Door Lock
- Soft-close Cabinets
- Soft-close Drawers
- Spacious Eat-in Kitchen
- Sunroom
- Townhouse
- Walk-in Closet: Walk-in Closets
- Windows Energy Efficient
- Yard Fenced
Policies
Parking
- Attached Garage: Garage Attached
- Detached Garage: Garage lot
- Garage: Garage 1-Car
- Off Street Parking: Surface lot
- Private Parking
Lease terms
- 12
Pet essentials
- DogsAllowedNumber allowed2Weight limit (lbs.)300Monthly dog rent$35Dog deposit$300
- CatsAllowedNumber allowed2Weight limit (lbs.)300Monthly cat rent$35Cat deposit$300
Restrictions
Special Features
- Guarantors Welcome
- On-site Recycling
- Phone: Xfinity From Comcast
- Smart Home Technology
- Top Rated Runyon Elementary School
- Transportation
- Tv: Xfinity From Comcast
- Wi-fi In Common Areas
Neighborhood: 80122
- Family VibesWarm atmosphere with family-friendly amenities and safe, welcoming streets.Suburban CalmSerene suburban setting with space, comfort, and community charm.Outdoor ActivitiesAmple parks and spaces for hiking, biking, and active recreation.Shopping SceneBustling retail hubs with boutiques, shops, and convenient everyday essentials.
Centered on Centennial’s Southglenn, 80122 blends suburban calm with Front Range views and plenty of sunshine. Daily needs are walkable or a quick drive at The Streets at SouthGlenn, with Whole Foods, Target, the Southglenn Library, coffee shops, casual restaurants like Snooze and Bad Daddy’s, and yoga and fitness studios. Outdoorsy residents frequent deKoevend Park and the High Line Canal Trail for biking and runs, Cherry Knolls Park for play and picnics, and South Suburban Golf Course; dogs are welcome on the trails and greenbelts, making the area notably pet friendly. The community skews friendly and family oriented, with low‑key patios and nearby breweries for relaxed evenings. Recent Zillow Market Trends show a median asking rent in the low–mid $2,000s over the past few months, with most rentals ranging roughly $1,700–$3,200 depending on size and finish. Highway access to C‑470 and I‑25 keeps commutes to the Denver Tech Center and downtown straightforward.
Powered by Zillow data and AI technology.
Areas of interest
Use our interactive map to explore the neighborhood and see how it matches your interests.
Travel times
Walk, Transit & Bike Scores
Nearby schools in Centennial
GreatSchools rating
- 7/10Hopkins Elementary SchoolGrades: PK-5Distance: 1.4 mi
- 7/10John Wesley Powell Middle SchoolGrades: 6-8Distance: 0.4 mi
- 9/10Heritage High SchoolGrades: 9-12Distance: 1.9 mi
Frequently asked questions
Township Residences has a walk score of 36, it's car-dependent.
Township Residences has a transit score of 29, it has some transit.
The schools assigned to Township Residences include Hopkins Elementary School, John Wesley Powell Middle School, and Heritage High School.
Yes, Township Residences has in-unit laundry for some or all of the units.
Township Residences is in the 80122 neighborhood in Centennial, CO.
Dogs are allowed, with a maximum weight restriction of 300lbs. A maximum of 2 dogs are allowed per unit. To have a dog at Township Residences there is a required deposit of $300. This building has monthly fee of $35 for dogs. Cats are allowed, with a maximum weight restriction of 300lbs. A maximum of 2 cats are allowed per unit. To have a cat at Township Residences there is a required deposit of $300. This building has monthly fee of $35 for cats.
Applicant has the right to provide Township Residences with a Portable Tenant Screening Report (PTSR), as defined in §38-12-902(2.5), Colorado Revised Statutes; and 2) if Applicant provides Township Residences with a PTSR, Township Residences is prohibited from: a) charging Applicant a rental application fee; or b) charging Applicant a fee for Township Residences to access or use the PTSR. Township Residences may limit acceptance of PTSRs to those that are not more than 30 days old. Confirm PTSR requirements directly with Township Residences.

