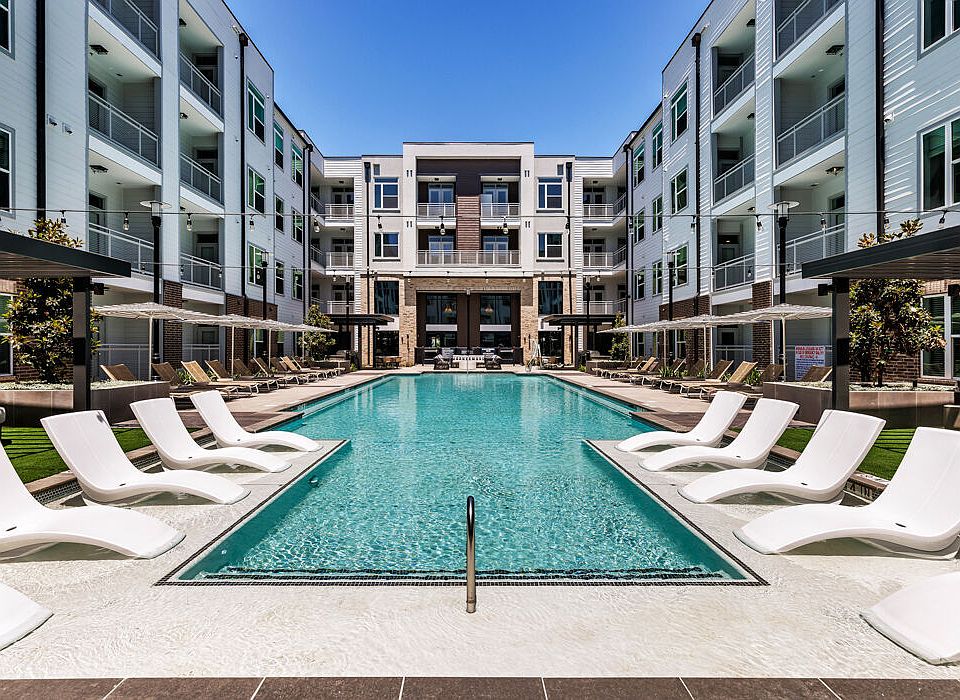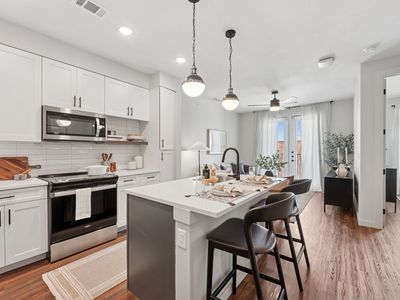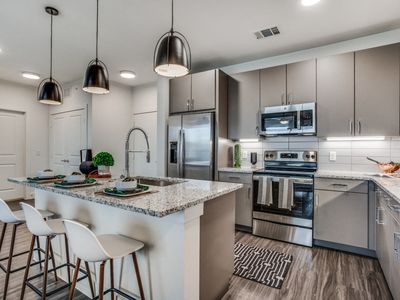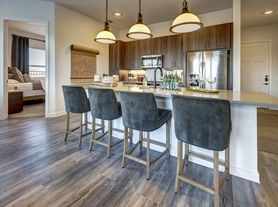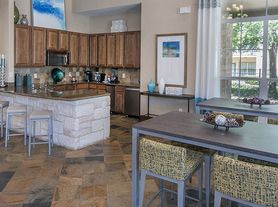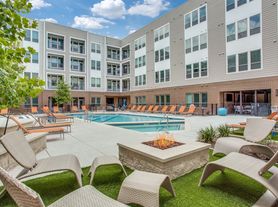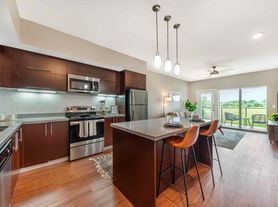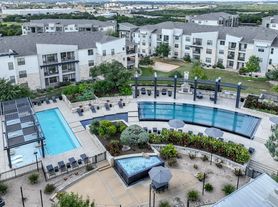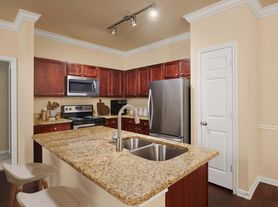Price shown is Base Rent. Residents are required to pay: At Application: Application Fee ($99.00/applicant, nonrefundable); Security Deposit (Refundable) ($300.00/unit); Monthly: Trash-Hauling (usage-based); Water/Sewer (usage-based); Electric-3rd Party (usage-based); Utility ? Water/Wastewater Submeter Admin Fee (usage-based); Pest Control ($4.00/unit); Trash-Doorstep ($16.00/unit); Community Amenity Fee ($20.00/unit); Cable TV and Internet ($65.00/unit); Trash Admin Fee ($3.00/unit); Stormwater/Drainage Admin Fee ($3.00/unit); Renters Liability Insurance-3rd Party (varies). Please visit the property website for a full list of all optional and situational fees. Floor plans are artist's rendering. All dimensions are approximate. Actual product and specifications may vary in dimension or detail. Not all features are available in every rental home. Please see a representative for details.
Everything you've wanted is here at Vera Cedar Park.
Welcome to Vera Cedar Park, where luxury apartment living is redefined in the heart of Cedar Park, TX. Our community offers a lavish selection of new studio, one, two, and three-bedroom homes, crafted with sophisticated design and modern convenience. Positioned near Lakeline Mall and a short drive from downtown Austin, residents enjoy the best of shopping, dining, and entertainment. Embrace a lifestyle where every detail is curated for your comfort, from high-end finishes to exclusive amenities, all within the tranquil surrounds of Williamson County. Vera Cedar Park isn't just a residenceit's your personal haven in the vibrant 78613 area.
Special offer
- Special offer! Price shown is Base Rent, does not include non-optional fees and utilities. Review Building overview for details.
- Ask About up to 10 WEEKS FREE! Ask for Details. Exclusions Apply.
Apartment building
Studio-3 beds
Pet-friendly
In-unit dryer
Available units
Price may not include required fees and charges
Price may not include required fees and charges.
3D tour
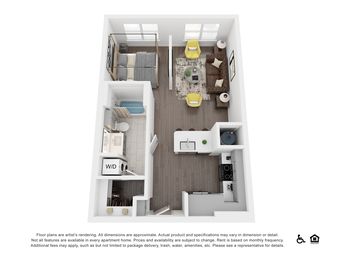
$1,272+·Studio, 1 bath
UnitSqftBase rentAvailable
630$1,272Now
590$1,296Now
630$1,2828/20/2025
3D tour
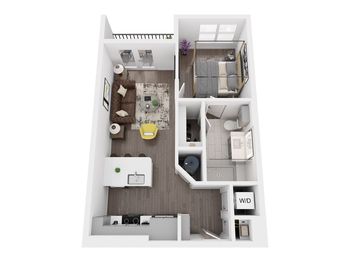
$1,300+·1 bed, 1 bath
UnitSqftBase rentAvailable
610$1,300Now
610$1,310Now
610$1,323Now
3D tour
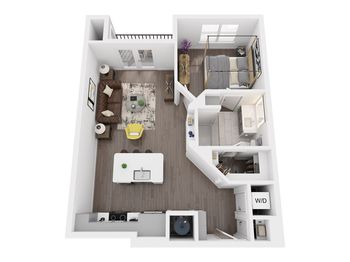
$1,402+·1 bed, 1 bath
UnitSqftBase rentAvailable
700$1,402Now
718$1,493Now
768$1,500Now
3D tour
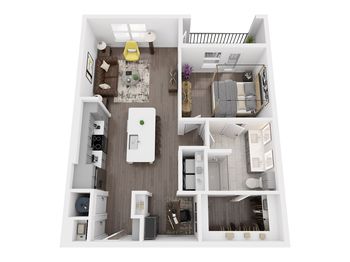
$1,682+·1 bed, 1 bath
UnitSqftBase rentAvailable
854$1,682Now
854$1,714Now
854$1,724Now
3D tour
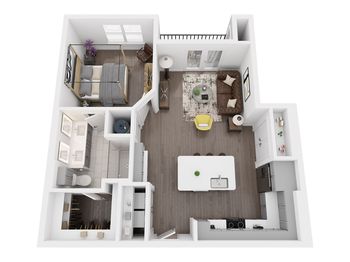
$1,696+·1 bed, 1 bath
UnitSqftBase rentAvailable
797$1,6968/30/2025
What's special
Modern convenienceSophisticated designHigh-end finishes
Property map
Tap on any highlighted unit to view details on availability and pricing
Use ctrl + scroll to zoom the map
Facts, features & policies
Building Amenities
Community Rooms
- Fitness Center: Fitness Center with State-of-the-art Equipment, Yo
- Lounge: Business Lounge with Private Offices
Other
- In Unit: Front Load Washers and Dryers
- Swimming Pool: Luxury Resort Style Pool with Tanning Ledge
Outdoor common areas
- Barbecue: Gas Fired Grilling Stations
- Garden: Beer Garden with Fire Pit and Water Feature
- Trail: Fishing Pond with Hike and Bike Trail
Services & facilities
- Pet Park: Spacious Shaded Pet Park & Dog Wash
Unit Features
Appliances
- Dryer: Front Load Washers and Dryers
- Refrigerator: Built-In 46 Bottle Wine Fridge
- Washer: Front Load Washers and Dryers
Flooring
- Tile: Porcelain Mosaic Bathroom Tile
- Vinyl: Luxury Multi-Layer Oak Feel Flooring
Other
- 10 Ft. Ceilings
- Custom Lighting Fixtures
- Custom Mud-benches And Storage
- Custom Oversized Doors
- Dimmable Backlit Vanity Mirrors
- Double Sink Vanity: Double Vanity
- Energy Star Stainless Appliances
- Fireplace: Clubroom with Fireplace, Billiards and Bar
- Hard Surface Counter Tops: Quartz Countertops and Porcelain Tile Backsplashes
- Oversized Slow-close Cabinetry
- Spa Inspired Stand-alone Showers And Soaking Tubs
- Spacious Patios And Astroturf Private Yards*
- Studios, 1-, 2- -- Designer Curated Studios, 1- A
- Undermount Farm Style Kitchen Sinks
Policies
Pets
Dogs
- Allowed
- Restrictions: Please call our Leasing Office for complete Pet Policy information.
Cats
- Allowed
- Restrictions: Please call our Leasing Office for complete Pet Policy information.
Parking
- Garage: Controlled Access Garage with EV Charging Stations
Special Features
- Meditation Room
- Private Dining Room With Chef's Kitchen
- Shaded Poolside Cabanas
Neighborhood: 78613
Areas of interest
Use our interactive map to explore the neighborhood and see how it matches your interests.
Travel times
Nearby schools in Cedar Park
GreatSchools rating
- 7/10Charlotte Cox Elementary SchoolGrades: PK-5Distance: 1.5 mi
- 7/10Artie L Henry Middle SchoolGrades: 6-8Distance: 1.6 mi
- 8/10Vista Ridge High SchoolGrades: 9-12Distance: 1.7 mi
Market Trends
Rental market summary
The average rent for all beds and all property types in Cedar Park, TX is $2,295.
Average rent
$2,295
Month-over-month
+$28
Year-over-year
+$40
Available rentals
274
Frequently asked questions
What is the walk score of Vera Cedar Park?
Vera Cedar Park has a walk score of 52, it's somewhat walkable.
What schools are assigned to Vera Cedar Park?
The schools assigned to Vera Cedar Park include Charlotte Cox Elementary School, Artie L Henry Middle School, and Vista Ridge High School.
Does Vera Cedar Park have in-unit laundry?
Yes, Vera Cedar Park has in-unit laundry for some or all of the units.
What neighborhood is Vera Cedar Park in?
Vera Cedar Park is in the 78613 neighborhood in Cedar Park, TX.
Does Vera Cedar Park have virtual tours available?
Yes, 3D and virtual tours are available for Vera Cedar Park.
There are 11+ floor plans availableWith 48% more variety than properties in the area, you're sure to find a place that fits your lifestyle.
