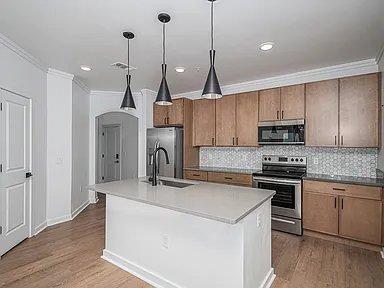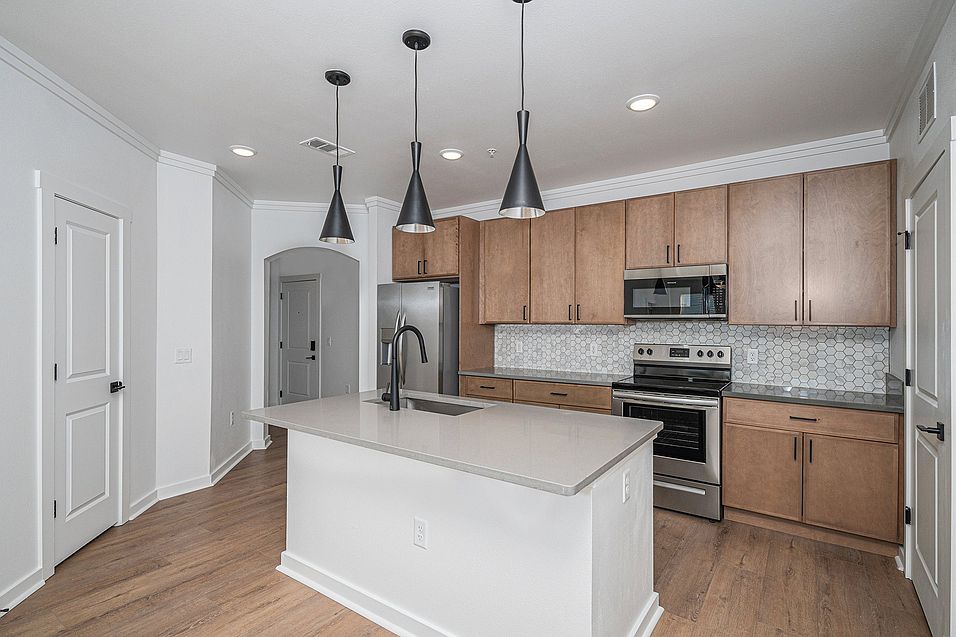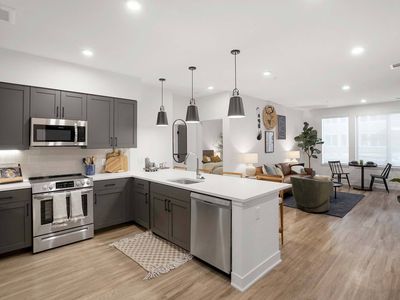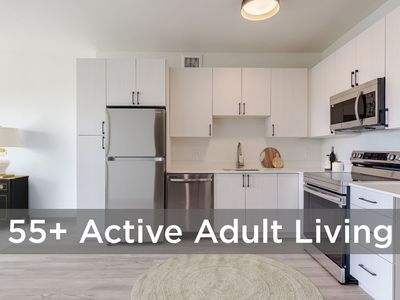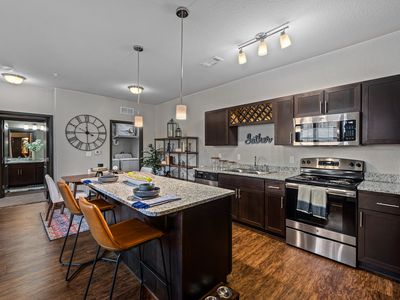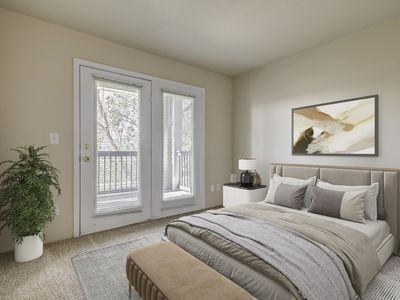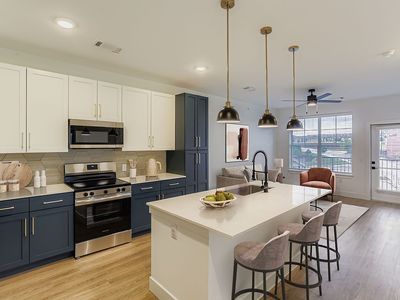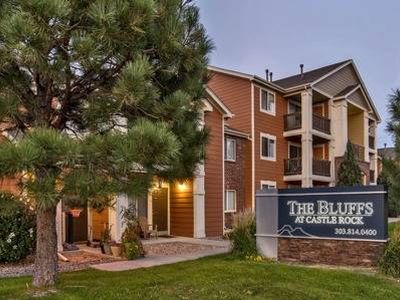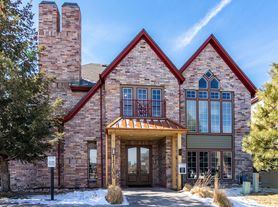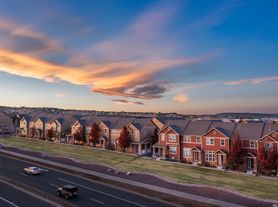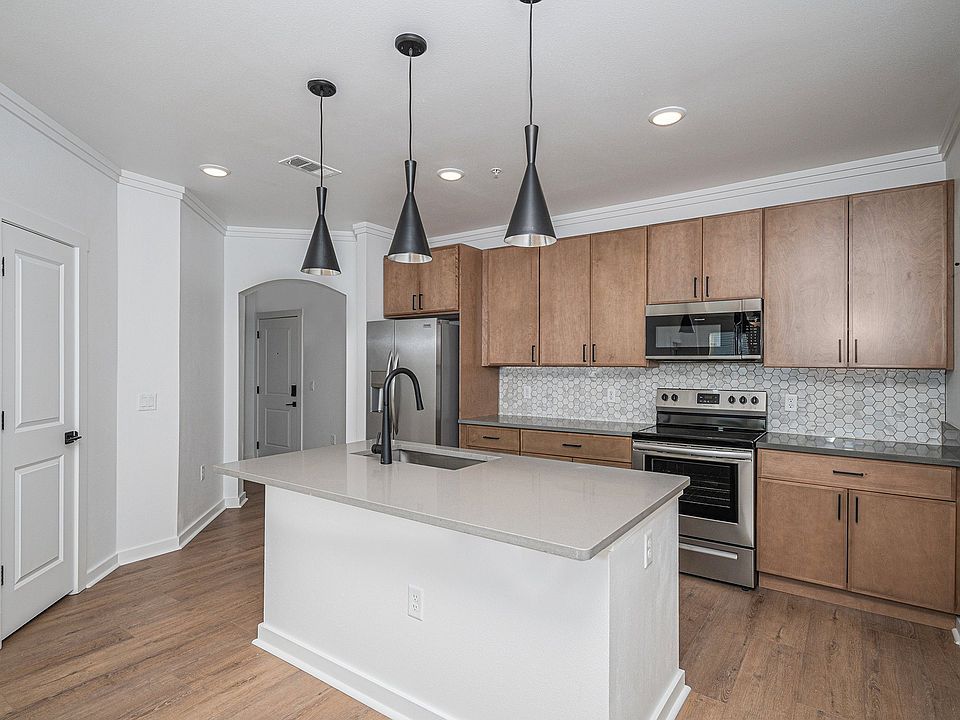
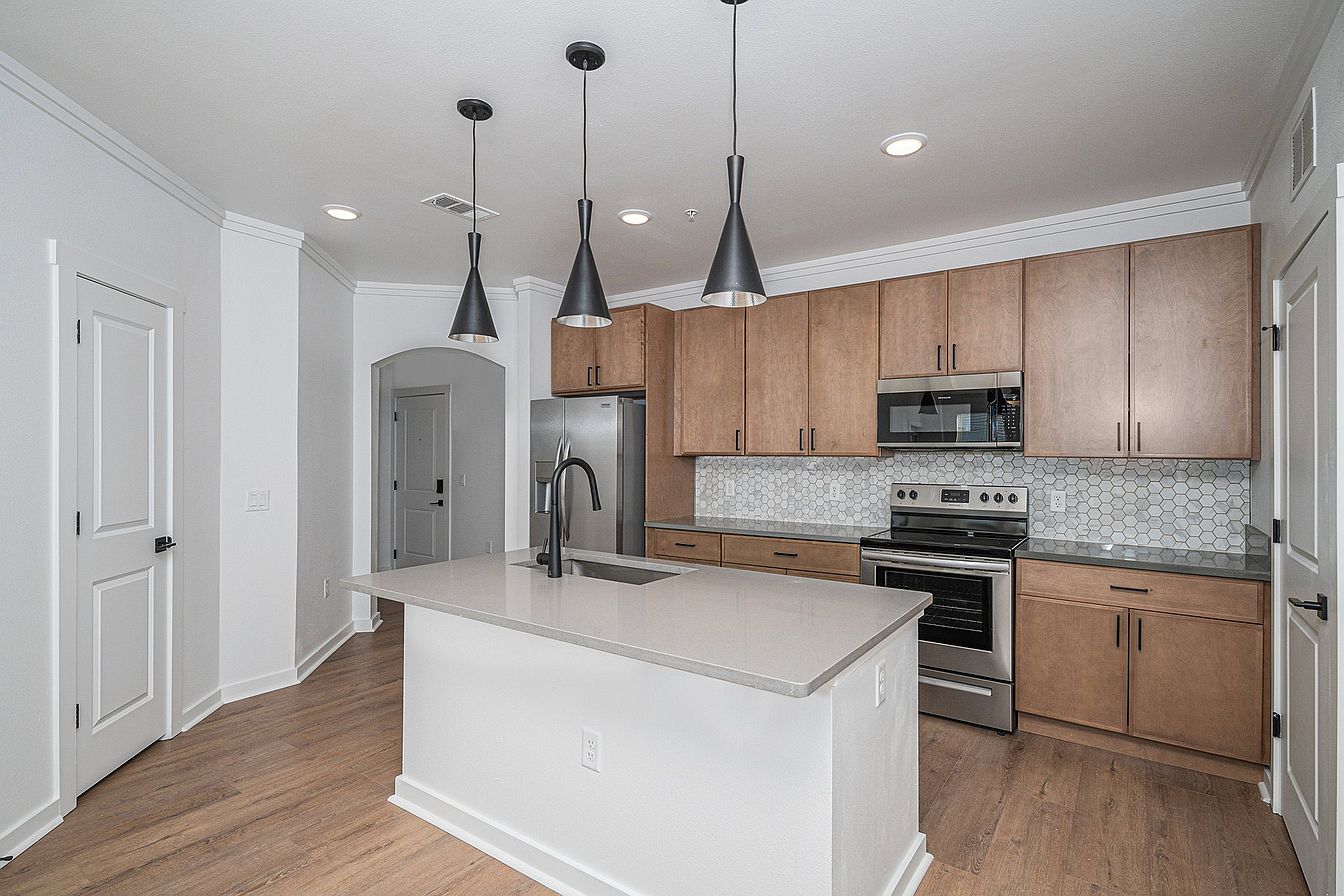
Talus Flats
2355 Mercantile St, Castle Rock, CO 80109
Available units
This listing now includes required monthly fees in the total monthly price. Price shown reflects the lease term provided for each unit.
Unit , sortable column | Sqft, sortable column | Available, sortable column | Total monthly price, sorted ascending |
|---|---|---|---|
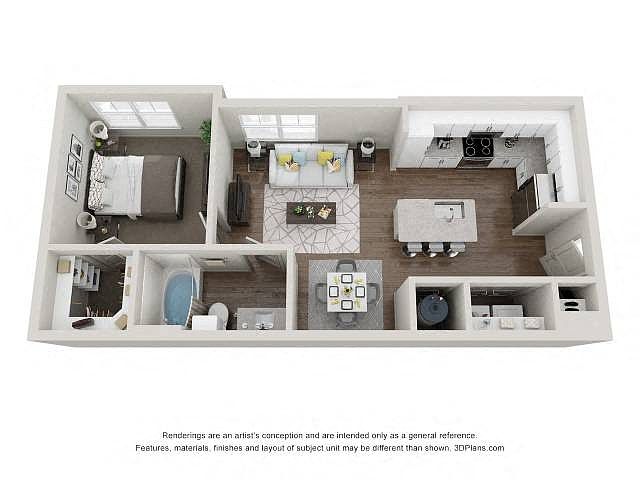 | 663 | Apr 25 | $1,579 |
 | 663 | Now | $1,579 |
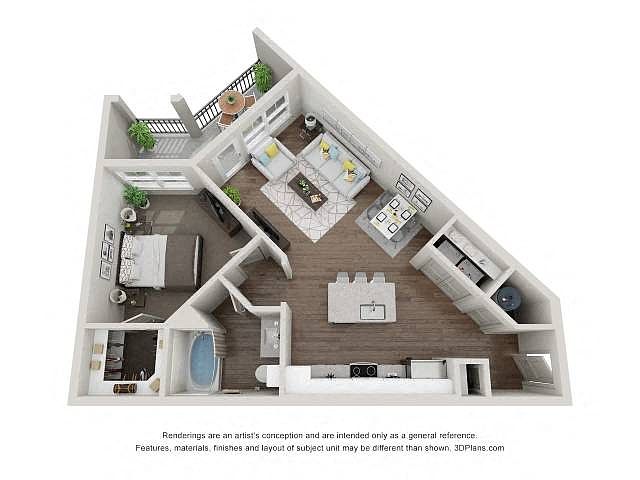 | 759 | Apr 17 | $1,579 |
 | 663 | Apr 4 | $1,599 |
 | 663 | Now | $1,629 |
 | 663 | Mar 13 | $1,629 |
 | 759 | Now | $1,679 |
 | 759 | Mar 7 | $1,679 |
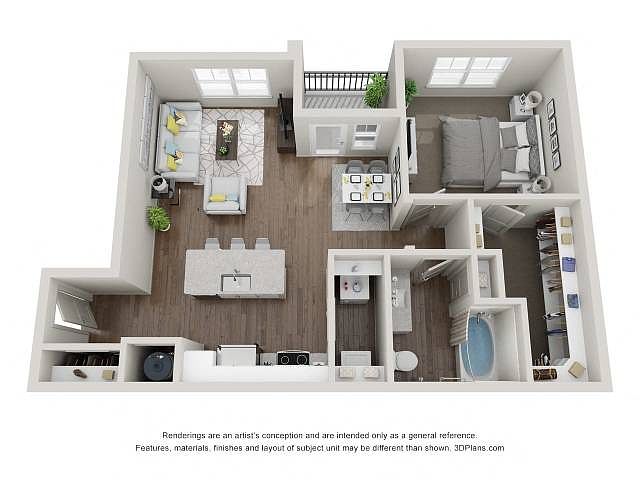 | 824 | Now | $1,715 |
 | 759 | Mar 5 | $1,729 |
 | 759 | Apr 27 | $1,729 |
 | 824 | Mar 22 | $1,765 |
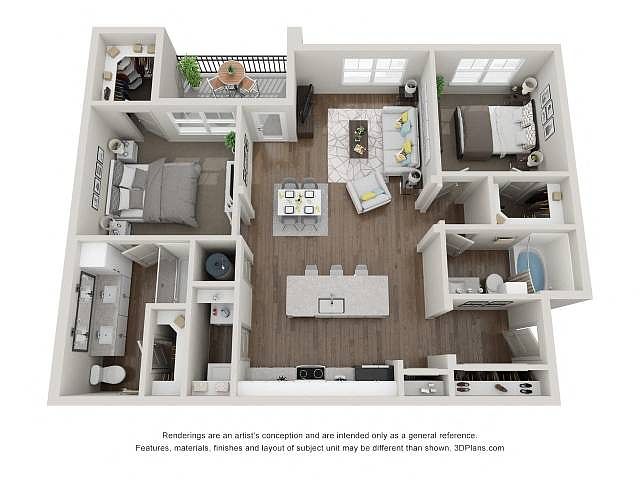 | 1,176 | Apr 7 | $2,243 |
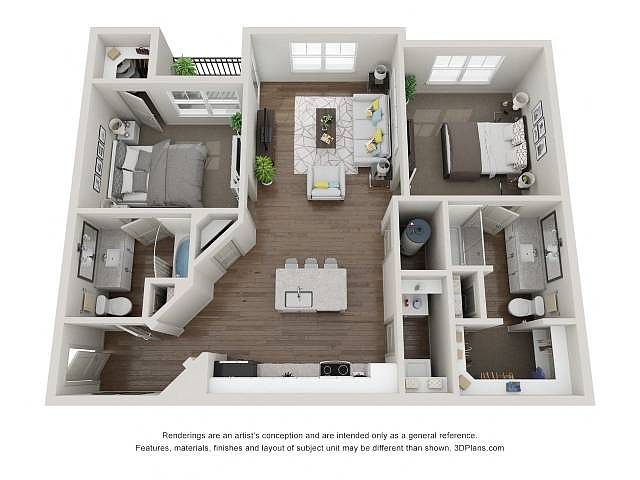 | 1,093 | Apr 10 | $2,269 |
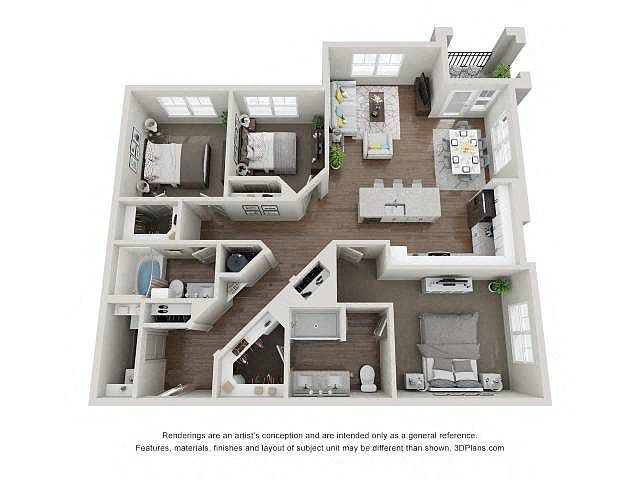 | 1,433 | Mar 16 | $2,689 |
What's special
| Day | Open hours |
|---|---|
| Mon - Fri: | 10 am - 6 pm |
| Sat: | 10 am - 5 pm |
| Sun: | Closed |
Property map
Tap on any highlighted unit to view details on availability and pricing
Facts, features & policies
Building Amenities
Accessibility
- Disabled Access: Wheelchair Access for select homes
Community Rooms
- Club House: Resident Clubhouse with Coffee Bar
- Conference Room
- Fitness Center: 24-Hour Fitness Center
- Lounge: Courtyard with Fire Pits and Lounge Seating
- Recreation Room: Game Room with Billiards and Shuffleboard
Other
- In Unit: In-Home Washer and Dryer Set
Outdoor common areas
- Barbecue: Gourmet BBQ Grilling Stations
Security
- Gated Entry: Controlled Key Fob Access
Services & facilities
- Elevator: Elevator Access
- On-Site Maintenance: On-Site Maintenance with 24-Hour Emergency Mainten
- On-Site Management
- Package Service: Package Lockers
- Pet Park: On-Site Dog Park
- Storage Space
- Valet Trash: Door-to-Door Valet Trash
View description
- Scenic Mountain and City Views
Unit Features
Appliances
- Dishwasher
- Dryer: In-Home Washer and Dryer Set
- Garbage Disposal: Disposal
- Microwave Oven: Mounted Microwave
- Washer: In-Home Washer and Dryer Set
Cooling
- Ceiling Fan: Ceiling Fans
- Central Air Conditioning: Central Air Conditioning and Heating
Flooring
- Carpet: Plush Carpet
Internet/Satellite
- Cable TV Ready: Cable Ready
- High-speed Internet Ready: High Speed Internet
Other
- Balcony: Patio or Balcony
- Patio Balcony: Patio or Balcony
Policies
Parking
- Detached Garage: Garage Lot
- Garage: Attached and Detached Garages Available
- Off Street Parking: Surface Lot
- Parking Lot: Other
Lease terms
- 3, 4, 5, 6, 7, 8, 9, 10, 11, 12, 13, 14, 15, 16, 17, 18, 19, 20, 21, 22, 23, 24
Pet essentials
- DogsAllowedMonthly dog rent$35
- CatsAllowedMonthly cat rent$35
Additional details
Pet amenities
Special Features
- 12-Foot Vaulted Ceilings With Crown Molding
- Ask About Our Preferred Employer Program!
- Brand New Premium Interiors
- Complimentary Surface Lot Parking
- Deep Soaker Bathtubs With Rainfall Showerheads
- Dining Room In Select Homes
- Double Vanities And Linen Closet In Select Homes
- Framed Mirrors
- Free Weights: Free Weights Area
- Garages Available
- Hardwood-Style Flooring
- Monthly Community Events
- Outdoor Games
- Pantry
- Pet-Friendly
- Proximity To Local Park And Nature Trails
- Recycling
- Smart Thermostats
- Spa: Spa-Inspired Hot Tub
- Spacious, Large Closets
- Stainless Steel Appliances And Kitchen Islands
- Window Coverings And Double Pane Windows
Neighborhood: The Meadows
Areas of interest
Use our interactive map to explore the neighborhood and see how it matches your interests.
Travel times
Walk, Transit & Bike Scores
Nearby schools in Castle Rock
GreatSchools rating
- 6/10Meadow View Elementary SchoolGrades: PK-6Distance: 1 mi
- 5/10Castle Rock Middle SchoolGrades: 7, 8Distance: 0.6 mi
- 8/10Castle View High SchoolGrades: 9-12Distance: 0.8 mi
Frequently asked questions
Talus Flats has a walk score of 34, it's car-dependent.
The schools assigned to Talus Flats include Meadow View Elementary School, Castle Rock Middle School, and Castle View High School.
Yes, Talus Flats has in-unit laundry for some or all of the units.
Talus Flats is in the The Meadows neighborhood in Castle Rock, CO.
This building has monthly fee of $35 for dogs. This building has monthly fee of $35 for cats.
Yes, 3D and virtual tours are available for Talus Flats.
Applicant has the right to provide Talus Flats with a Portable Tenant Screening Report (PTSR), as defined in §38-12-902(2.5), Colorado Revised Statutes; and 2) if Applicant provides Talus Flats with a PTSR, Talus Flats is prohibited from: a) charging Applicant a rental application fee; or b) charging Applicant a fee for Talus Flats to access or use the PTSR. Talus Flats may limit acceptance of PTSRs to those that are not more than 30 days old. Confirm PTSR requirements directly with Talus Flats.


