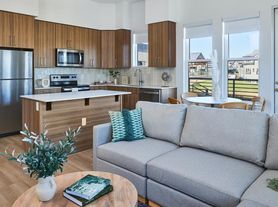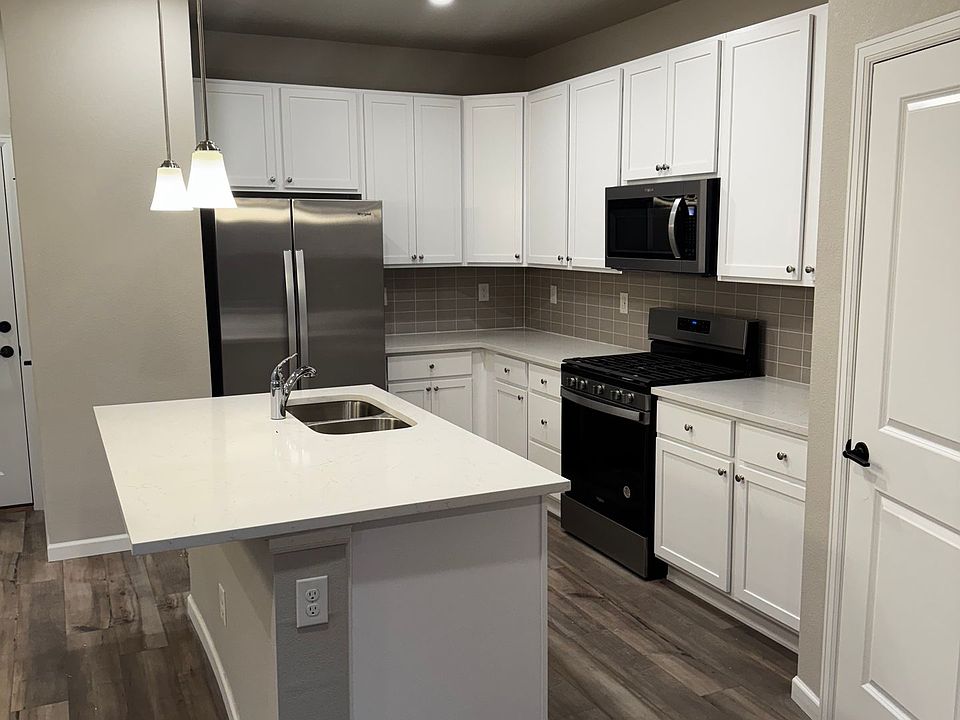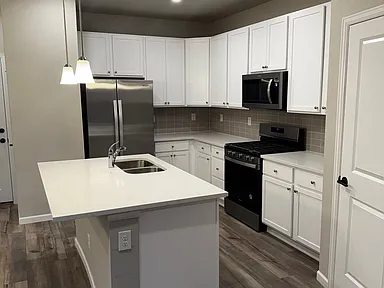$1,650 - $2,999
1+ bd1+ ba706+ sqft
The Madison Apartments at Canyons
For rent





Use our interactive map to explore the neighborhood and see how it matches your interests.
6977 Huddersfield Ln has a walk score of 35, it's car-dependent.
The schools assigned to 6977 Huddersfield Ln include Buffalo Ridge Elementary School, Timber Trail Elementary School, and Castle View High School.
Yes, 6977 Huddersfield Ln has in-unit laundry for some or all of the units.
6977 Huddersfield Ln is in the 80108 neighborhood in Castle Pines, CO.
Yes, 3D and virtual tours are available for 6977 Huddersfield Ln.
Claiming gives you access to insights and data about this property.

