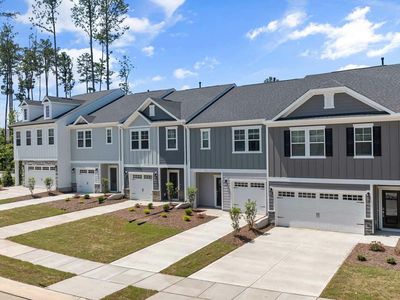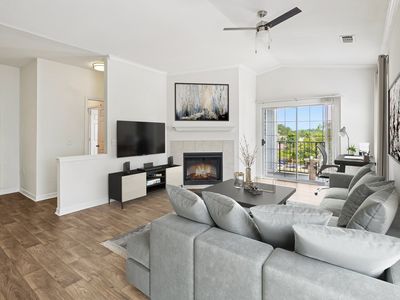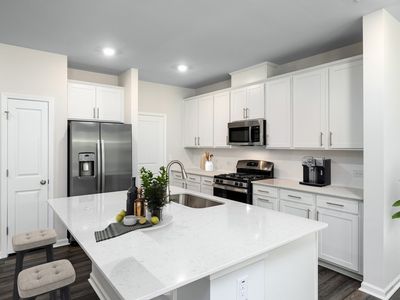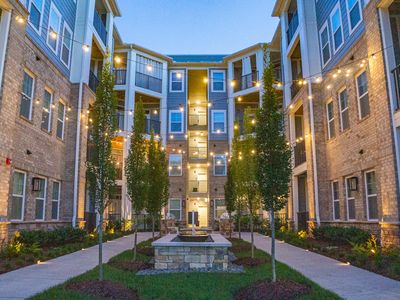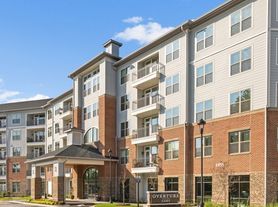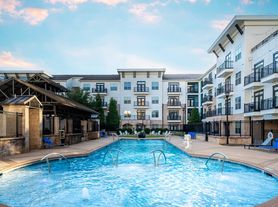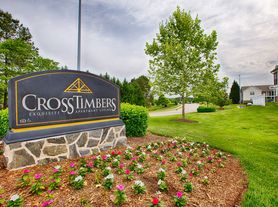- Special offer! Receive 1 month FREE on select homes! Ask us how.
Available units
Unit , sortable column | Sqft, sortable column | Available, sortable column | Base rent, sorted ascending |
|---|---|---|---|
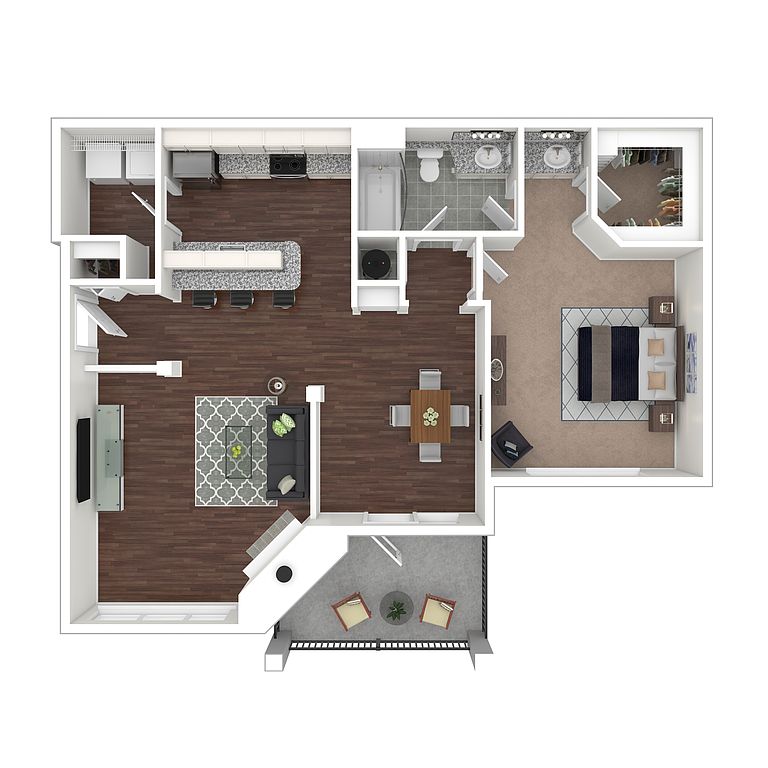 | 806 | Now | $1,239 |
 | 806 | Now | $1,274 |
 | 806 | Now | $1,274 |
 | 806 | Dec 2 | $1,274 |
 | 806 | Dec 24 | $1,274 |
 | 806 | Now | $1,279 |
 | 806 | Dec 4 | $1,284 |
 | 806 | Now | $1,289 |
 | 806 | Oct 31 | $1,294 |
 | 806 | Now | $1,339 |
 | 806 | Now | $1,354 |
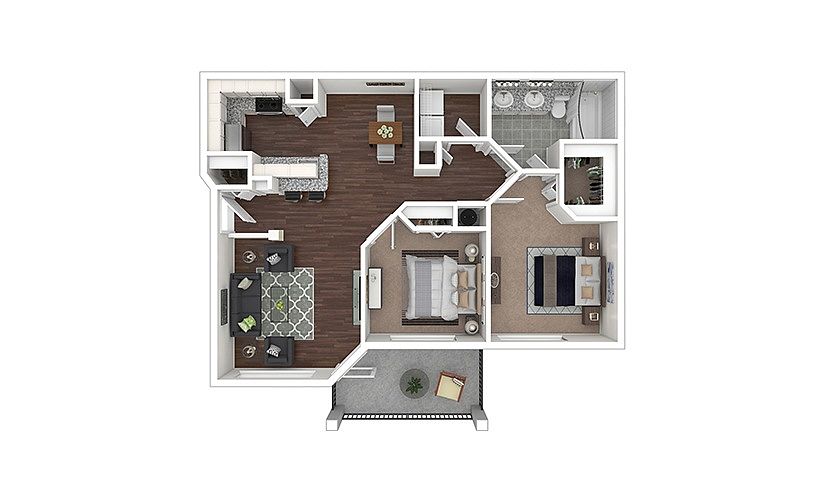 | 896 | Now | $1,471 |
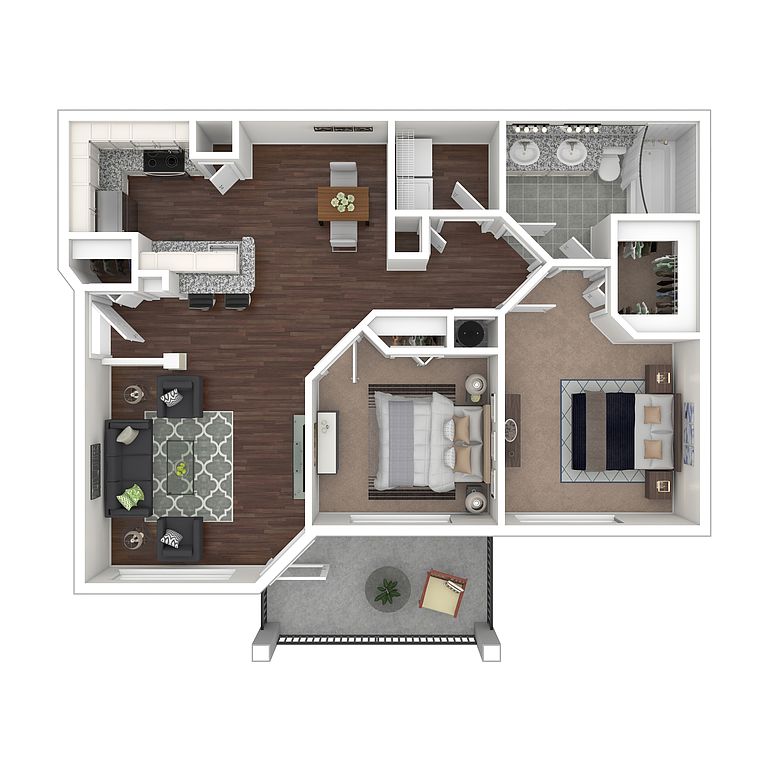 | 896 | Dec 24 | $1,471 |
 | 896 | Now | $1,471 |
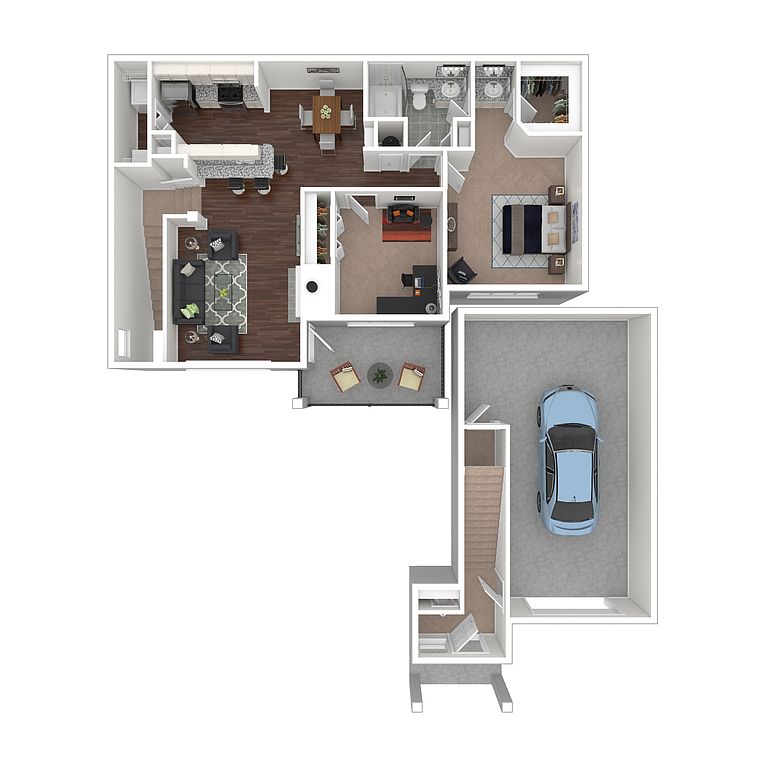 | 893 | Dec 18 | $1,529 |
What's special
Office hours
| Day | Open hours |
|---|---|
| Mon: | Closed |
| Tue: | 10 am - 6 pm |
| Wed: | Closed |
| Thu: | 10 am - 6 pm |
| Fri: | 10 am - 6 pm |
| Sat: | 10 am - 5 pm |
| Sun: | Closed |
Property map
Tap on any highlighted unit to view details on availability and pricing
Facts, features & policies
Building Amenities
Accessibility
- Disabled Access: Handicap Accessible
Community Rooms
- Business Center: Newly Renovated Business Center With Wifi
- Club House: Newly Renovated Resident Clubhouse With Wifi And K
- Fitness Center: Newly Renovated 24/7 Fitness Center And Yoga Studi
- Lounge: Renovated Outdoor Lounge And Kitchen With Gas Gril
Fitness & sports
- Tennis Court: Tennis Courts
Other
- In Unit: Washer/dryer
- Shared: Laundry In Building
- Swimming Pool: Newly Renovated Resort-Style Pool
Outdoor common areas
- Gazebo: Community Lake And Gazebo
- Patio
- Playground: Adventure Playground
Security
- Gated Entry: Private, Gated Yards Available
Services & facilities
- On-Site Maintenance
- On-Site Management
- Package Service: 24/7 Package Lockers
- Pet Park: Leash-Free Bark Park
- Storage Space
Unit Features
Appliances
- Dishwasher
- Dryer: Washer/dryer
- Freezer
- Garbage Disposal
- Microwave Oven: Microwave
- Oven
- Range
- Refrigerator
- Washer: Washer/dryer
Cooling
- Air Conditioning
- Central Air Conditioning
Flooring
- Carpet
- Hardwood: Hardwood Floors
- Vinyl: Vinyl Flooring
Internet/Satellite
- Cable TV Ready: Cable Ready
- High-speed Internet Ready: High Speed Internet Access
Other
- Balcony
- Built-in Bookshelves
- Crown Modling
- Crown Molding
- Dining Room
- Dining Rooms
- Fireplace
- Framed Mirrors
- Granite Countertops
- Ice Maker
- Large Bedrooms
- Patio Balcony: Balcony
- Stainless Steel Appliances
- Tub/shower
- Vaulted Ceiling
- Walk-in Closet: Walk-In Closets
- Window Coverings
- Yard
- Year
Policies
Parking
- Off Street Parking: Surface Lot
Pet essentials
- DogsAllowedNumber allowed2Weight limit (lbs.)80Monthly dog rent$25One-time dog fee$300
- CatsAllowedNumber allowed2Weight limit (lbs.)80Monthly cat rent$25One-time cat fee$300
Restrictions
Additional details
Pet amenities
Special Features
- Community Wifi
- Elevate Fitness Experience And Free Group Classes
- Outdoor Fire Pit
- Picnic/bbq Area
- Planned Resident Social Events
- Private, Attached And Detached Garages Available
Neighborhood: 27519
Areas of interest
Use our interactive map to explore the neighborhood and see how it matches your interests.
Travel times
Nearby schools in Cary
GreatSchools rating
- 7/10Highcroft ElementaryGrades: PK-5Distance: 0.8 mi
- 10/10Mills Park Middle SchoolGrades: 6-8Distance: 1.8 mi
- 10/10Green Level High SchoolGrades: 9-12Distance: 2.3 mi
Frequently asked questions
Cortland Highcroft has a walk score of 24, it's car-dependent.
Cortland Highcroft has a transit score of 21, it has minimal transit.
The schools assigned to Cortland Highcroft include Highcroft Elementary, Mills Park Middle School, and Green Level High School.
Yes, Cortland Highcroft has in-unit laundry for some or all of the units. Cortland Highcroft also has shared building laundry.
Cortland Highcroft is in the 27519 neighborhood in Cary, NC.
Dogs are allowed, with a maximum weight restriction of 80lbs. A maximum of 2 dogs are allowed per unit. This building has a one time fee of $300 and monthly fee of $25 for dogs. Cats are allowed, with a maximum weight restriction of 80lbs. A maximum of 2 cats are allowed per unit. This building has a one time fee of $300 and monthly fee of $25 for cats.
