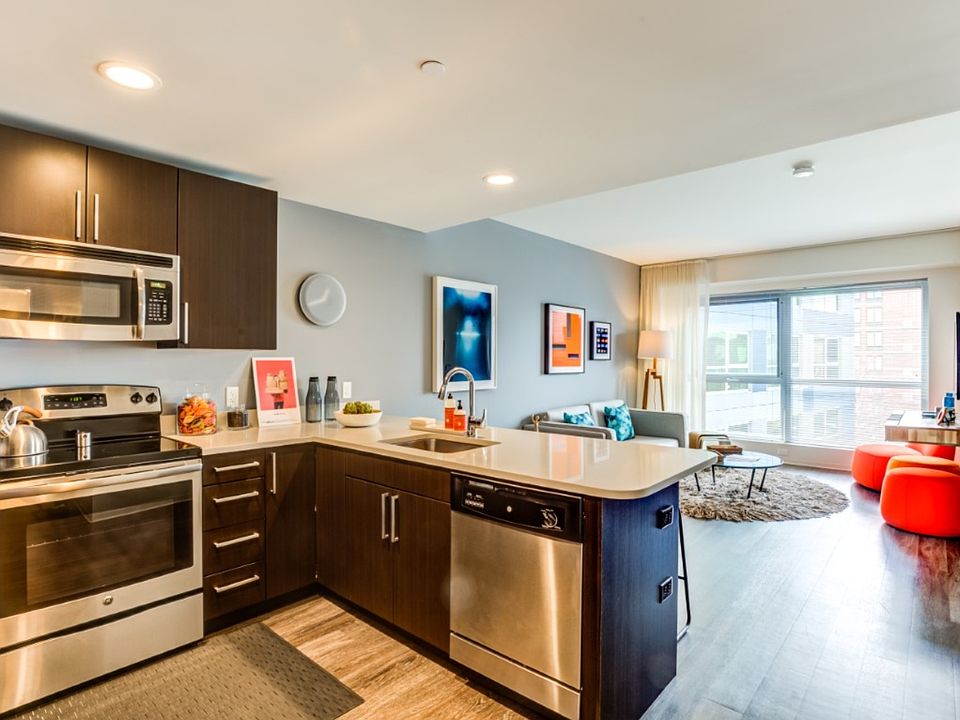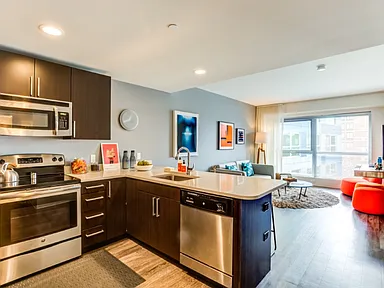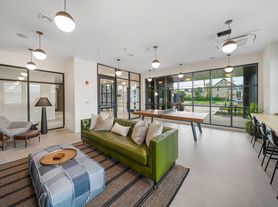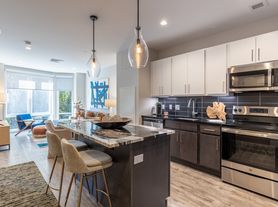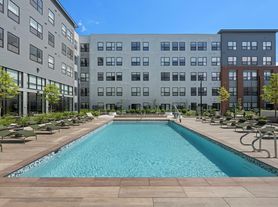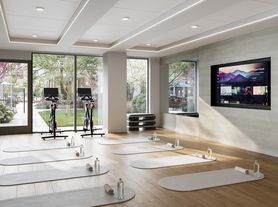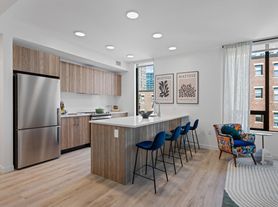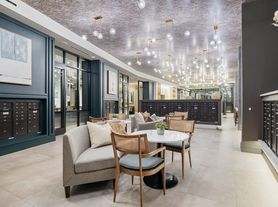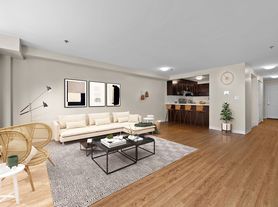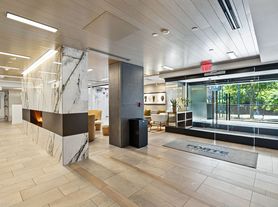Available units
This listing now includes required monthly fees in the total monthly price.
Unit , sortable column | Sqft, sortable column | Available, sortable column | Total monthly price, sorted ascending |
|---|---|---|---|
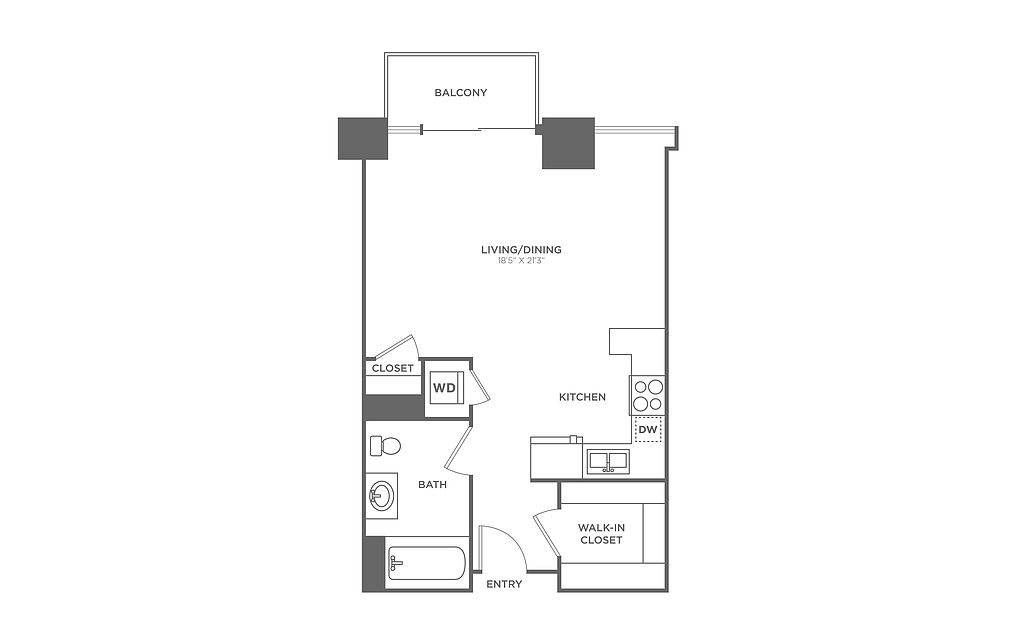 | 554 | Now | $2,595 |
 | 554 | Now | $2,695 |
 | 554 | Now | $2,695 |
 | 554 | Now | $2,795 |
 | 554 | Now | $2,875 |
 | 554 | Now | $2,995 |
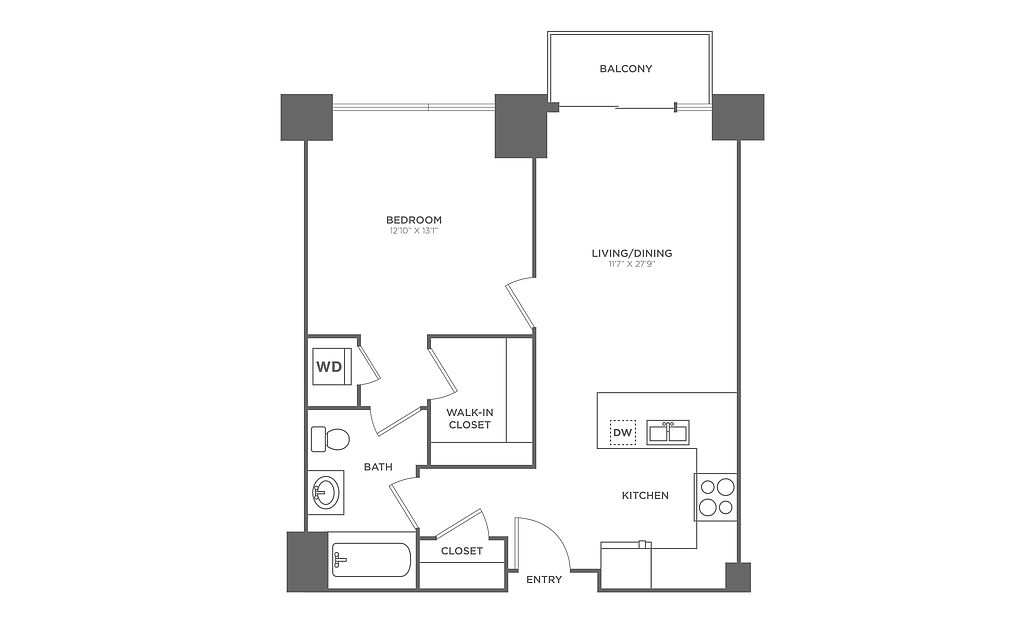 | 741 | Now | $3,015 |
 | 741 | Now | $3,045 |
 | 741 | Now | $3,075 |
 | 554 | Mar 26 | $3,099 |
 | 554 | Mar 23 | $3,105 |
 | 741 | Now | $3,270 |
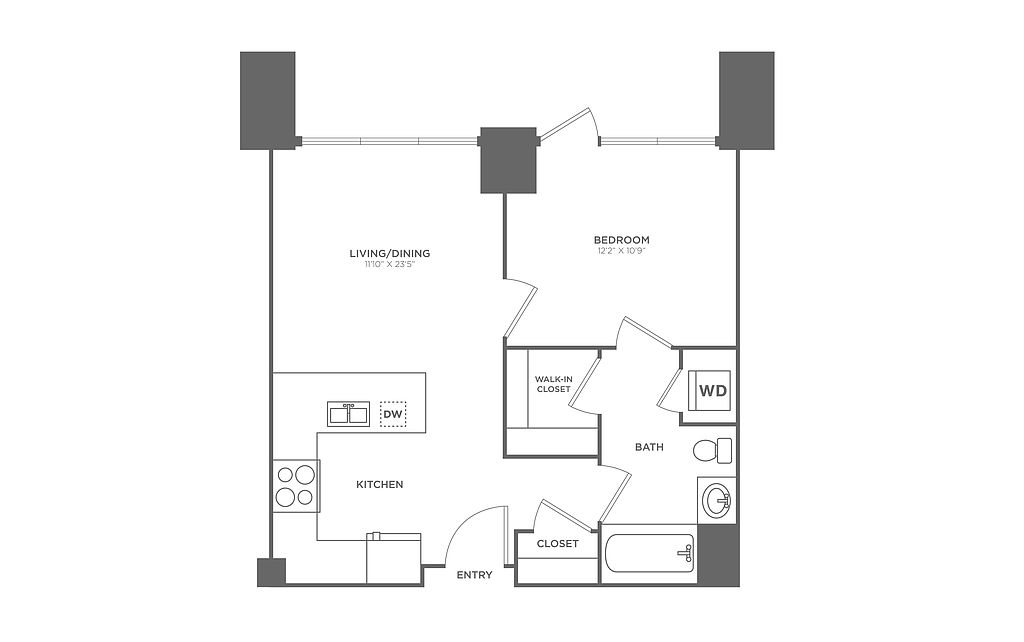 | 627 | Now | $3,293 |
 | 554 | Mar 15 | $3,294 |
 | 554 | Mar 18 | $3,299 |
What's special
Property map
Tap on any highlighted unit to view details on availability and pricing
Facts, features & policies
Building Amenities
Community Rooms
- Club House
- Conference Room
- Fitness Center
- Lounge: TVLounge
Services & facilities
- Elevator
- Guest Suite: GuestRoom
- On-Site Maintenance: OnSiteMaintenance
- On-Site Management: OnSiteManagement
- Package Service: PackageReceiving
View description
- View of Boston
- View of Cambridge
Unit Features
Appliances
- Dishwasher
- Microwave Oven: Microwave
- Range
- Refrigerator
- Washer
Cooling
- Air Conditioning: AirConditioner
Flooring
- Carpet
- Vinyl: VinylFlooring
Internet/Satellite
- Cable TV Ready: Cable
- High-speed Internet Ready: HighSpeed
Other
- Balcony
- Gold Renovation
- Kitchen Backsplash
- Patio Balcony: Balcony
Policies
Parking
- Covered Parking: CoverPark
Pet essentials
- DogsAllowedNumber allowed2Monthly dog rent$50
- CatsAllowedNumber allowed2Monthly cat rent$50
Restrictions
Additional details
Special Features
- Availability 24 Hours
- Recycling
- Wireless Internet
Neighborhood: East Cambridge
Areas of interest
Use our interactive map to explore the neighborhood and see how it matches your interests.
Travel times
Walk, Transit & Bike Scores
Nearby schools in Cambridge
GreatSchools rating
- 5/10Kennedy-Longfellow SchoolGrades: PK-5Distance: 0.6 mi
- 8/10Vassal Lane Upper SchoolGrades: 6-8Distance: 0.6 mi
- 8/10Cambridge Rindge and Latin SchoolGrades: 9-12Distance: 1.8 mi
Frequently asked questions
Zinc has a walk score of 83, it's very walkable.
Zinc has a transit score of 87, it has excellent transit.
The schools assigned to Zinc include Kennedy-Longfellow School, Vassal Lane Upper School, and Cambridge Rindge and Latin School.
Zinc is in the East Cambridge neighborhood in Cambridge, MA.
A maximum of 2 dogs are allowed per unit. This building has monthly fee of $50 for dogs. A maximum of 2 cats are allowed per unit. This building has monthly fee of $50 for cats.
Yes, 3D and virtual tours are available for Zinc.
