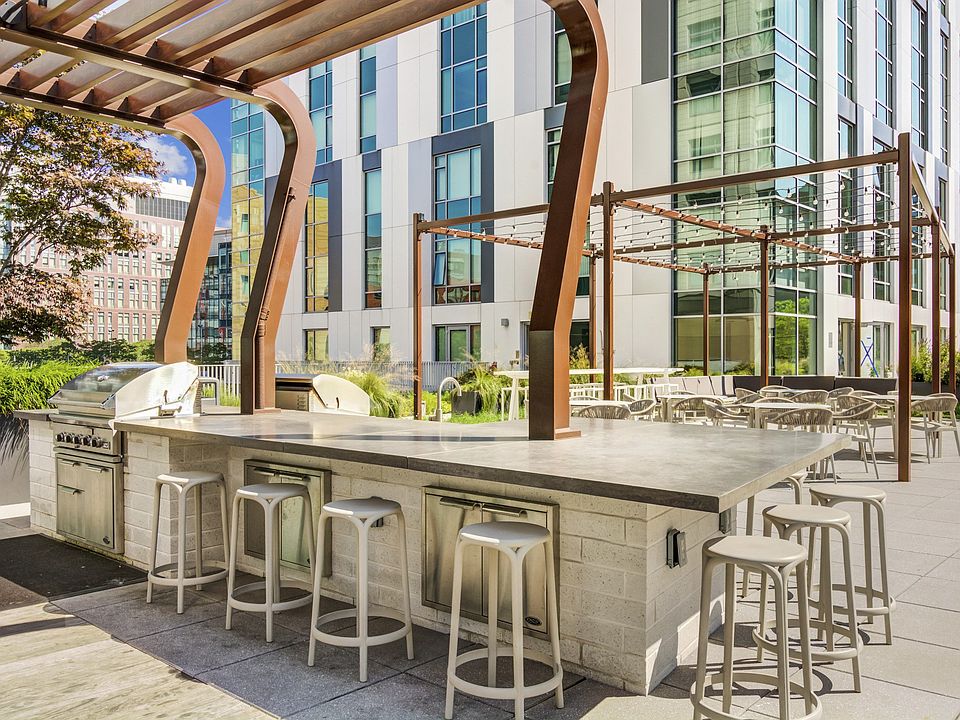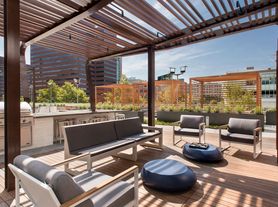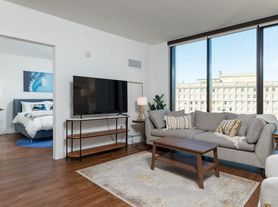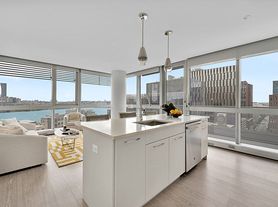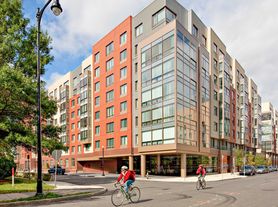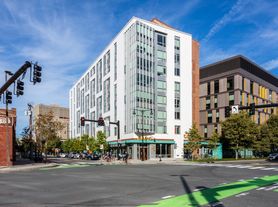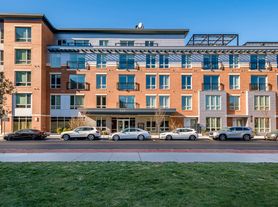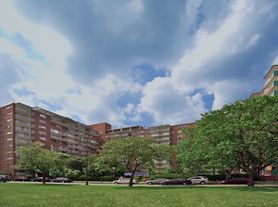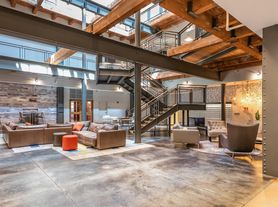
Watermark Kendall West
350 3rd St, Cambridge, MA 02142
- Special offer! 1 (or 6 weeks) Free on select units. *Restrictions apply.
Take advantage now & inquire for further details.Applies to select units
- Up to 1 Month Free Rent Concession on Select Units
*Pricing and terms may vary and are subject to change
Available units
Unit , sortable column | Sqft, sortable column | Available, sortable column | Base rent, sorted ascending |
|---|---|---|---|
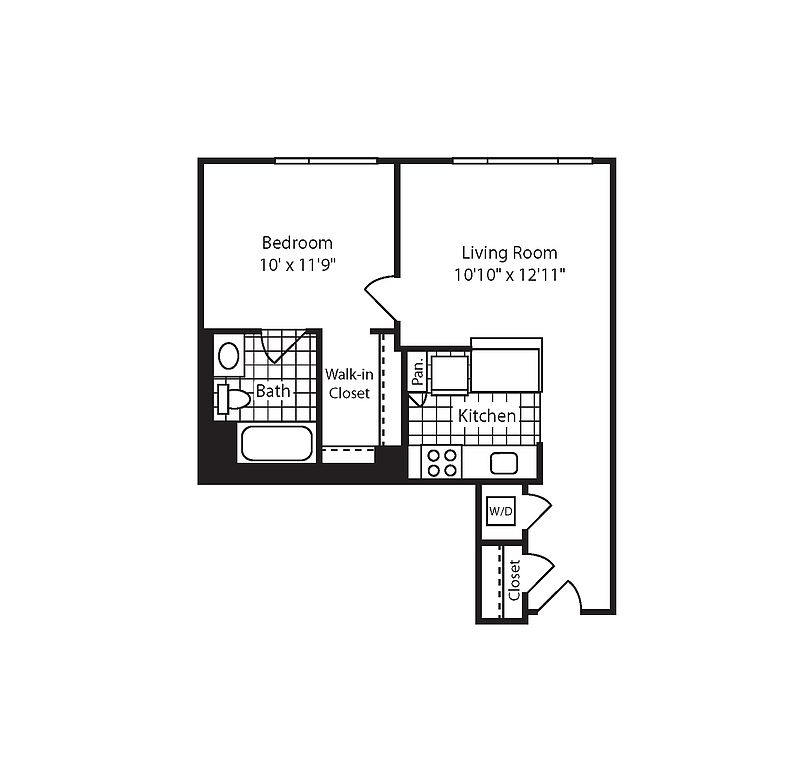 | 604 | Sep 20 | $3,705 |
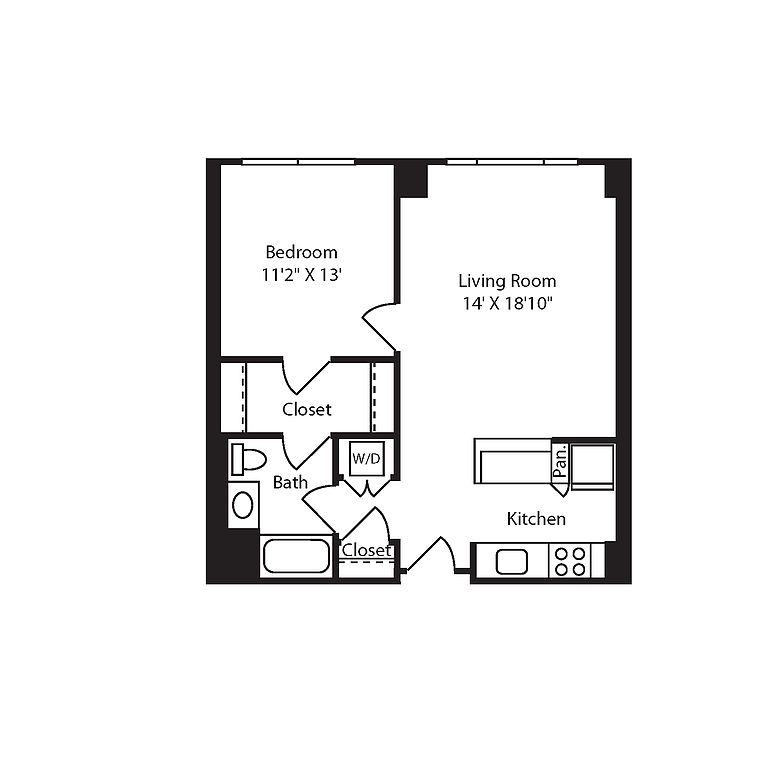 | 805 | Aug 16 | $3,965 |
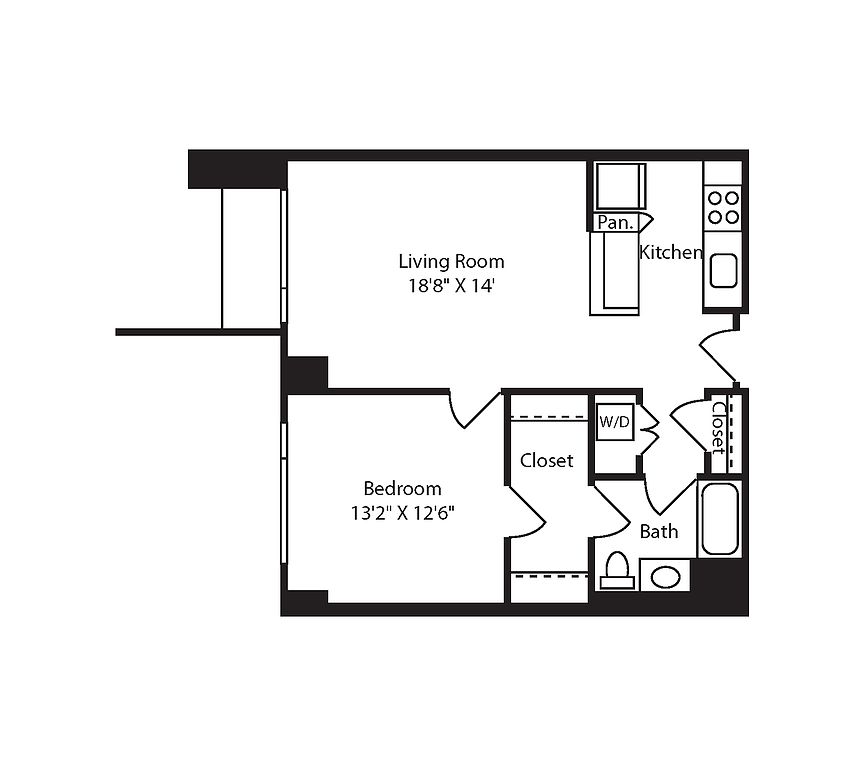 | 822 | Oct 21 | $4,040 |
 | 822 | Sep 23 | $4,080 |
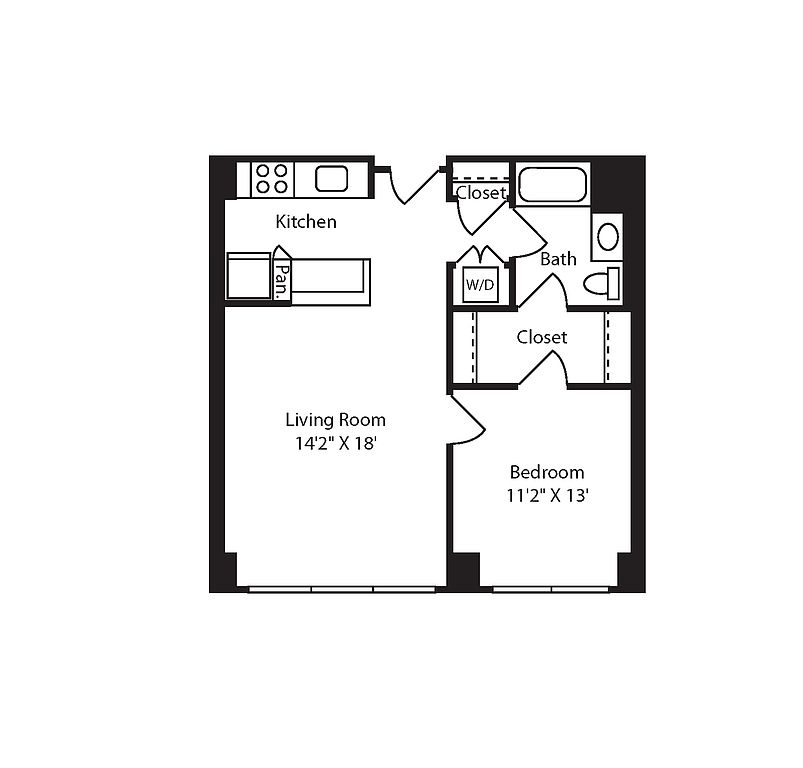 | 763 | Sep 16 | $4,080 |
 | 822 | Aug 29 | $4,105 |
 | 805 | Now | $4,110 |
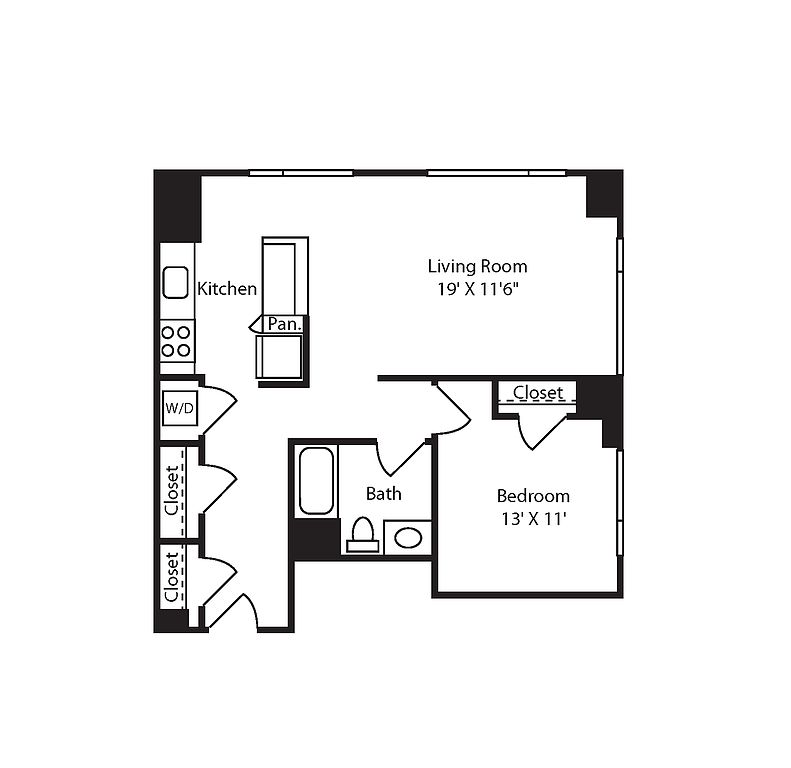 | 818 | Sep 3 | $4,125 |
 | 822 | Aug 1 | $4,150 |
 | 763 | Aug 26 | $4,150 |
 | 763 | Sep 6 | $4,150 |
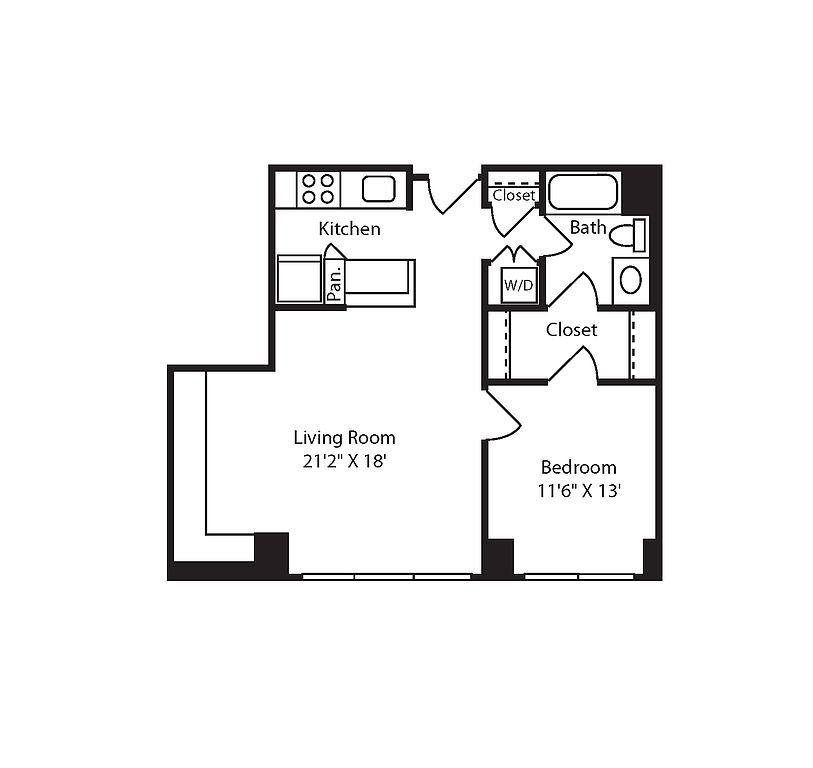 | 861 | Sep 27 | $4,255 |
 | 805 | Oct 2 | $4,280 |
 | 861 | Now | $4,470 |
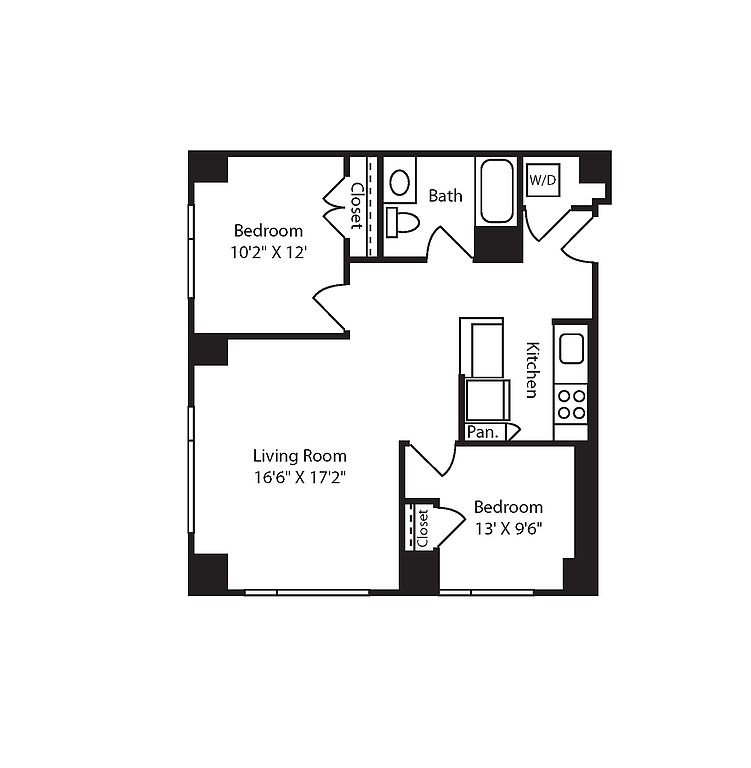 | 891 | Now | $4,540 |
What's special
Office hours
| Day | Open hours |
|---|---|
| Mon: | 9 am - 6 pm |
| Tue: | 10 am - 6 pm |
| Wed: | 9 am - 6 pm |
| Thu: | 10 am - 6 pm |
| Fri: | 9 am - 6 pm |
| Sat: | 10 am - 5 pm |
| Sun: | Closed |
Facts, features & policies
Building Amenities
Community Rooms
- Club House: Sky Deck
- Fitness Center
- Lounge: Resident Lounge
Other
- In Unit: In-unit Washer/Dryer
Outdoor common areas
- Barbecue: Grilling Area
- Sundeck: Outdoor Terrace
Security
- Gated Entry: Controlled Access
Services & facilities
- Bicycle Storage: Bike Racks
- Storage Space: Additional Storage Available
Unit Features
Appliances
- Dryer: In-unit Washer/Dryer
- Washer: In-unit Washer/Dryer
Cooling
- Central Air Conditioning: Central Air
Policies
Lease terms
- 10, 11, 12, 13, 14, 15
Pets
Cats
- Allowed
- 2 pet max
- $75 monthly pet fee
Dogs
- Allowed
- 2 pet max
- $75 monthly pet fee
Parking
- covered: Covered Parking
- Off Street Parking: Covered Lot
- Parking Lot: Other
Special Features
- Complimentary Wi-fi In Amenity Areas
- Concierge: Concierge Services
- Electric Vehicle Charging Stations
- Lvp Flooring In Kitchen, Bath, And Livingrooms
- Recycling
- Smart Thermostat
- Stainless Steel Appliances
- Upgraded Penthouses Available
Neighborhood: East Cambridge
Areas of interest
Use our interactive map to explore the neighborhood and see how it matches your interests.
Travel times
Nearby schools in Cambridge
GreatSchools rating
- 2/10Kennedy-Longfellow SchoolGrades: PK-5Distance: 0.5 mi
- 6/10Vassal Lane Upper SchoolGrades: 6-8Distance: 0.5 mi
- 6/10Cambridge Rindge and Latin SchoolGrades: 9-12Distance: 1.7 mi
Market Trends
Rental market summary
The average rent for all beds and all property types in Cambridge, MA is $3,500.
$3,500
-$100
-$20
2,389
Frequently asked questions
Watermark Kendall West has a walk score of 93, it's a walker's paradise.
Watermark Kendall West has a transit score of 79, it has excellent transit.
The schools assigned to Watermark Kendall West include Kennedy-Longfellow School, Vassal Lane Upper School, and Cambridge Rindge and Latin School.
Yes, Watermark Kendall West has in-unit laundry for some or all of the units.
Watermark Kendall West is in the East Cambridge neighborhood in Cambridge, MA.
A maximum of 2 cats are allowed per unit. This building has monthly fee of $75 for cats. A maximum of 2 dogs are allowed per unit. This building has monthly fee of $75 for dogs.
Yes, 3D and virtual tours are available for Watermark Kendall West.
