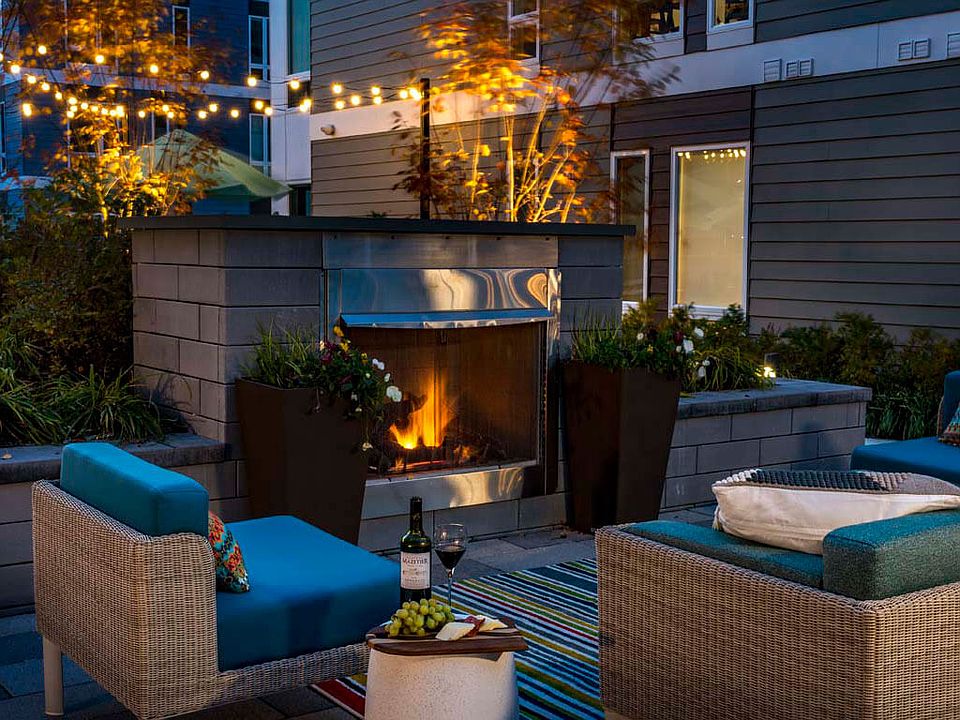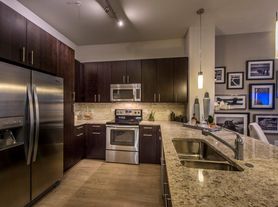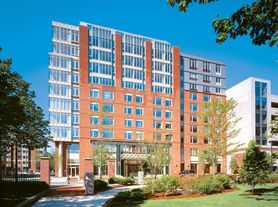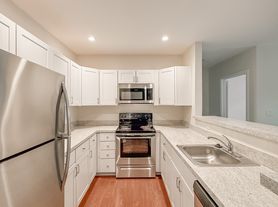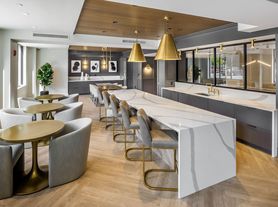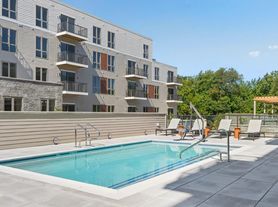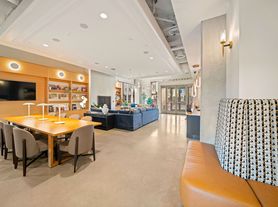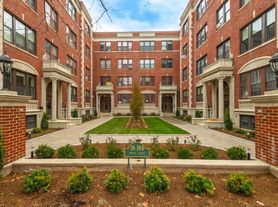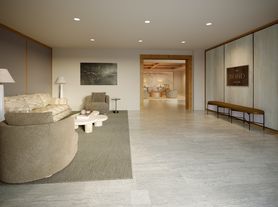
- Special offer! Receive $1000 off your first month's rent on select 3 bedroom homes! *Restrictions apply, please contact the leasing team for details.
Available units
This listing now includes required monthly fees in the total price.
Unit , sortable column | Sqft, sortable column | Available, sortable column | Total price, sorted ascending |
|---|---|---|---|
2311 Studio, 1 ba | 527 | Now | $2,252 |
2407 Studio, 1 ba | 527 | Jan 29 | $2,364 |
2527 Studio, 1 ba | 488 | Now | $2,409 |
2518 1 bd, 1 ba | 730 | Now | $2,921 |
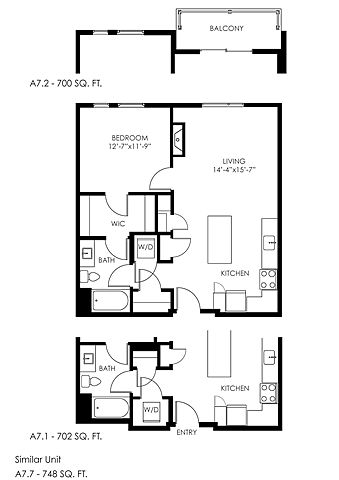 | 735 | Now | $2,926 |
2305 1 bd, 1 ba | 723 | Now | $2,953 |
1419 1 bd, 1 ba | 717 | Jan 14 | $2,958 |
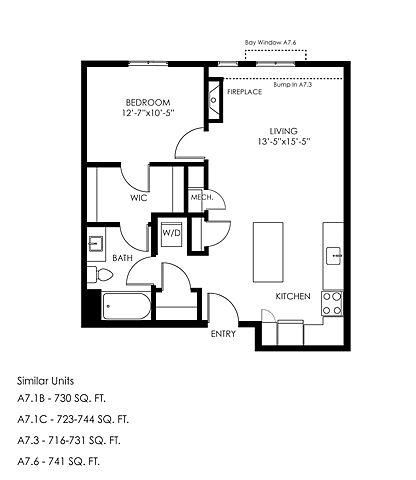 | 729 | Nov 30 | $2,968 |
2600 1 bd, 1 ba | 796 | Nov 24 | $3,183 |
1643 2 bd, 2 ba | 1,173 | Now | $3,545 |
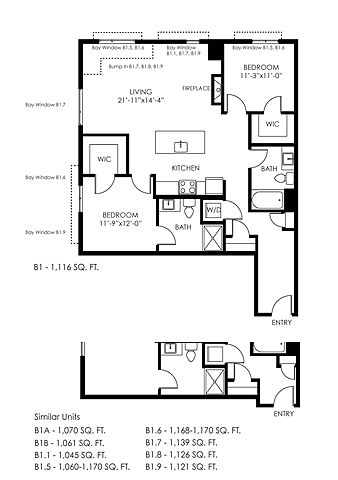 | 1,116 | Now | $3,554 |
What's special
3D tours
 Zillow 3D Tour 1
Zillow 3D Tour 1 Zillow 3D Tour 2
Zillow 3D Tour 2 Zillow 3D Tour 3
Zillow 3D Tour 3 Zillow 3D Tour 4
Zillow 3D Tour 4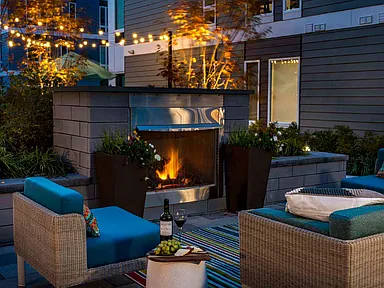 Tour 1
Tour 1
| Day | Open hours |
|---|---|
| Mon - Fri: | 9 am - 6 pm |
| Sat: | 10 am - 5 pm |
| Sun: | 1 pm - 5 pm |
Facts, features & policies
Building Amenities
Community Rooms
- Business Center: Conference Room with PrintWithMe
- Club House: 8,000 square foot common area with complimentary W
- Fitness Center: Fully equipped strength and cardio fitness center
- Library: Work-from-home spaces and reading room
- Pet Washing Station: Pet spa with washing and grooming station
Other
- In Unit: Washer/Dryer included
- Swimming Pool: Pool, nature and courtyard views*
Outdoor common areas
- Barbecue: Al fresco dining with outdoor grilling
Security
- Gated Entry: Controlled access building
Services & facilities
- Bicycle Storage: Bicycle storage with bikes available to borrow
- Elevator
- On-Site Management: On-site management with 24/7 emergency maintenance
- Package Service: Luxer One Package Solutions
Unit Features
Appliances
- Dryer: Washer/Dryer included
- Washer: Washer/Dryer included
Other
- Balcony: Juliet balcony*
- Fireplace: Gas fireplace*
- Patio Balcony: Juliet balcony*
Policies
Parking
- Detached Garage: Garage Lot
- Garage: Garage & covered parking available
- Parking Available: Limited guest parking available
- Parking Lot: Other
Pet essentials
- DogsAllowedMonthly dog rent$75
- CatsAllowedMonthly cat rent$75
Additional details
Pet amenities
Special Features
- 5-minute Walk To Alewife Brook Reservation
- Engage Smart Locks
- Expansive, Energy-efficient Windows
- Extra High Ceilings Up To 9 Feet
- Ge Energy Star Stainless Steel Appliances
- Hardwood-style Flooring In Living Areas
- In Select Units*
- Leed Certified Silver
- Recycling Available
- Serene Outdoor Yoga Space
- Spa-inspired Bathrooms With Soaking Tub
- Spacious One, Two And Three Bedroom Apartments
- Tranquil Courtyard With Fireside Seating
- Transportation: Walk or ride to Alewife MBTA Station
- Two-lane Bowling Alley
- Usb Outlets In Every Room
- Walk-in Closets
- Walk-in Showers*
Neighborhood: North Cambridge
- Transit AccessConvenient access to buses, trains, and public transit for easy commuting.Walkable StreetsPedestrian-friendly layout encourages walking to shops, dining, and parks.Dining SceneFrom casual bites to fine dining, a haven for food lovers.Biking TrailsSafe, accessible paths for cycling, commuting, and outdoor enjoyment.
Centered on Porter Square and stretching through North Cambridge and Avon Hill, 02140 blends tree-lined residential streets and historic homes with a lively Mass Ave corridor. You’ll have Red Line and Commuter Rail at Porter, Alewife connections nearby, and easy cycling on the Minuteman Bikeway and Linear Park; weekends gravitate to Danehy Park’s fields, walking loops, and dog run, plus Russell Field and paths along Alewife Brook. Daily conveniences are close: Porter Square Shopping Center with Star Market and cafes, local favorite Pemberton Farms, and a strong coffee-and-dining scene including Bagelsaurus, Yume Wo Katare, Simon’s Coffee Shop, and Cafe Zing at Porter Square Books; gyms and studios dot the neighborhood. The vibe is friendly and intellectual, with a mix of long-timers, families, grad students, and professionals; nightlife skews cozy and conversation-forward. Expect classic New England seasons—snowy winters and colorful fall. According to Zillow Market Trends in recent months, the median asking rent sits in the mid-$3,000s, with most listings ranging from the high $2,000s to mid-$4,000s.
Powered by Zillow data and AI technology.
Areas of interest
Use our interactive map to explore the neighborhood and see how it matches your interests.
Travel times
Walk, Transit & Bike Scores
Nearby schools in Cambridge
GreatSchools rating
- 7/10Peabody SchoolGrades: PK-5Distance: 1.3 mi
- 8/10Rindge Avenue Upper SchoolGrades: 6-8Distance: 1.3 mi
- 8/10Cambridge Rindge and Latin SchoolGrades: 9-12Distance: 2.6 mi
Frequently asked questions
Tempo Cambridge has a walk score of 30, it's car-dependent.
Tempo Cambridge has a transit score of 60, it has good transit.
The schools assigned to Tempo Cambridge include Peabody School, Rindge Avenue Upper School, and Cambridge Rindge and Latin School.
Yes, Tempo Cambridge has in-unit laundry for some or all of the units.
Tempo Cambridge is in the North Cambridge neighborhood in Cambridge, MA.
This building has monthly fee of $75 for cats. This building has monthly fee of $75 for dogs.
Yes, 3D and virtual tours are available for Tempo Cambridge.
