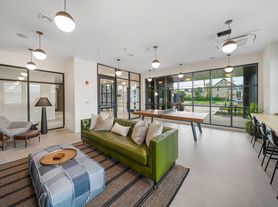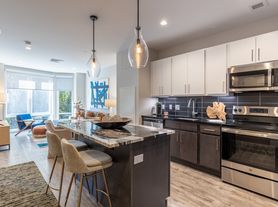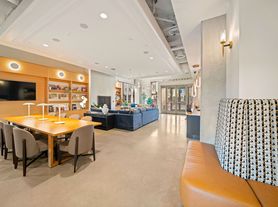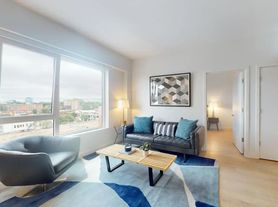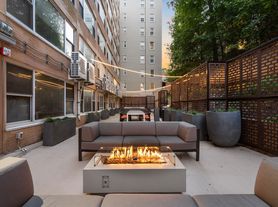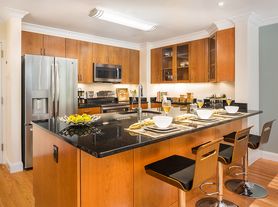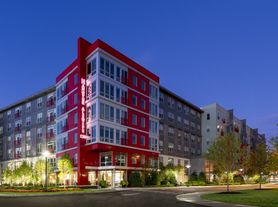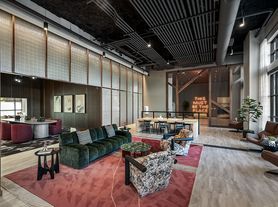Loft23
23 Sidney St, Cambridge, MA 02139
Apartment building
1 bed
Pet-friendly
Detached garage
Air conditioning (central)
In-unit laundry (W/D)
Available units
This listing now includes required monthly fees in the total price.
Unit , sortable column | Sqft, sortable column | Available, sortable column | Total price, sorted ascending |
|---|---|---|---|
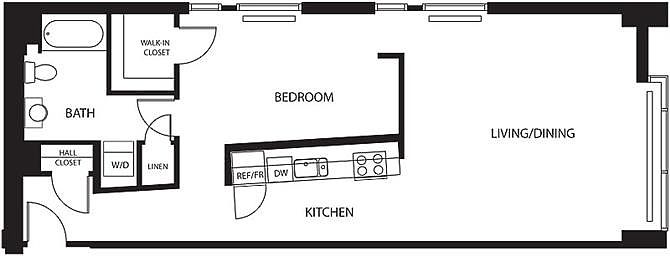 | 842 | Mar 3 | $3,691 |
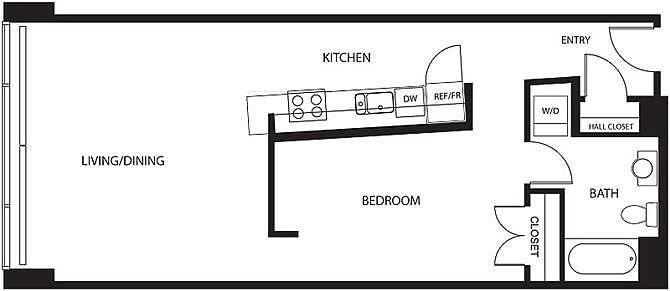 | 770 | Now | $3,746 |
What's special
Loft-based style of livingOpen airy floor plansLush open space
The Residences of University Park is in a neighborhood all its own. Each one of University Park's four apartment communities has its own approach to life. An outlook thoughtfully expressed in every detail. What unites them all is lush, open space. Which one fits you? For expressive individuals who are looking for a residence as stimulating and creative as they are, Loft23 represents an inspired, loft-based style of living. Create the space and lifestyle perfectly suited to your taste. Consider the open, airy floor plans your canvas. Each apartment is destined to be a brilliant extension of those who call Loft23 their home.
Brookfield Properties is committed to transparent pricing. All-in price includes base rent and required monthly fees based on default selections. Optional and usage-based fees are not included. Security deposit amounts may vary based on screening results. Prices, fees, and availability are subject to change and can vary based on the unit, lease term, and move-in date. Promotions may be conditional. Residents must maintain renters insurance with at least $100,000 in personal liability coverage. Failure to provide proof of coverage will result in automatic enrollment in the property's master insurance policy at the applicable monthly rate. Residents are responsible for activating and maintaining all required utilities, some of which may be billed directly by the provider and others through the property. This summary does not include all potential charges. The lease and application govern all fees and terms. Contact the leasing office for the most current information.
Office hours
| Day | Open hours |
|---|---|
| Mon - Fri: | 9 am - 6 pm |
| Sat: | 10 am - 5 pm |
| Sun: | 11 am - 5 pm |
Property map
Tap on any highlighted unit to view details on availability and pricing
Use ctrl + scroll to zoom the map
Facts, features & policies
Building Amenities
Community Rooms
- Conference Room
- Fitness Center: Two Fitness Centers
- Lounge
- Recreation Room: Event Space
Other
- In Unit: In-Home Washer & Dryer
- Shared: On-Site Laundry Facility
Outdoor common areas
- Barbecue: Grilling Area
Security
- Gated Entry: Access-Controlled
Services & facilities
- On-Site Maintenance: 24-Hour Emergency Maintenance
- On-Site Management: On-Site Management Team
- Storage Space: Additional Storage Available
Unit Features
Appliances
- Dryer: In-Home Washer & Dryer
- Washer: In-Home Washer & Dryer
Cooling
- Ceiling Fan: Ceiling Fan(s)*
- Central Air Conditioning: Central A/C & Heat
Flooring
- Concrete: Stained Concrete Floors
Internet/Satellite
- High-speed Internet Ready: WiFi Throughout Amenity Spaces
Policies
Parking
- Detached Garage: Garage Lot
- Garage: Assigned Garage Parking
- Parking Lot: Other
Pet essentials
- DogsAllowedMonthly dog rent$85
- CatsAllowedMonthly cat rent$40
Additional details
Restrictions: None
Special Features
- *select Apartments
- Balcony/patio/terrace*
- Beautifully Landscaped Grounds
- Bike Room/storage
- Catering Kitchen
- Elevated Ceilings*
- Entertainment Dining Room
- Ev Charging Stations
- Floor-to-ceiling Windows*
- Fully-equipped Kitchen
- Granite/quartz Countertops*
- Landscaped Courtyard With Social Seating
- Linen Closet
- Loft-style Living
- Pet Friendly*
- Reimagined Interiors
- Spacious Closets
- Stainless Steel Appliance Suite
- Transportation: Shuttle Bus Service
- Valet Dry Cleaning Available
- Wall-to-wall Windows*
- Yoga Studio
Neighborhood: Cambridgeport
Areas of interest
Use our interactive map to explore the neighborhood and see how it matches your interests.
Travel times
Walk, Transit & Bike Scores
Walk Score®
/ 100
Walker's ParadiseTransit Score®
/ 100
Excellent TransitBike Score®
/ 100
Biker's ParadiseNearby schools in Cambridge
GreatSchools rating
- 6/10Fletcher/Maynard AcademyGrades: PK-5Distance: 0.4 mi
- 8/10The Amigos SchoolGrades: PK-8Distance: 0.5 mi
- 8/10Cambridge Rindge and Latin SchoolGrades: 9-12Distance: 1.1 mi
Frequently asked questions
What is the walk score of Loft23?
Loft23 has a walk score of 98, it's a walker's paradise.
What is the transit score of Loft23?
Loft23 has a transit score of 70, it has excellent transit.
What schools are assigned to Loft23?
The schools assigned to Loft23 include Fletcher/Maynard Academy, The Amigos School, and Cambridge Rindge and Latin School.
Does Loft23 have in-unit laundry?
Yes, Loft23 has in-unit laundry for some or all of the units. Loft23 also has shared building laundry.
What neighborhood is Loft23 in?
Loft23 is in the Cambridgeport neighborhood in Cambridge, MA.
What are Loft23's policies on pets?
This building has monthly fee of $40 for cats. This building has monthly fee of $85 for dogs.
