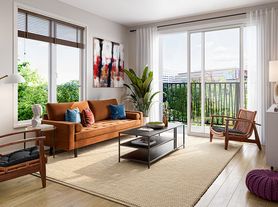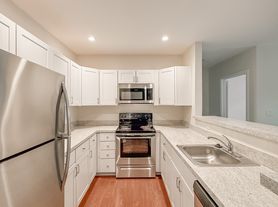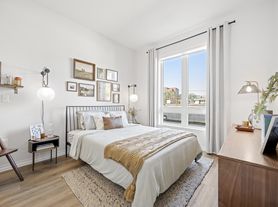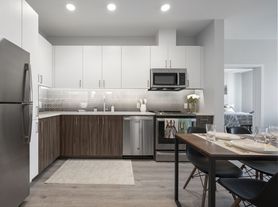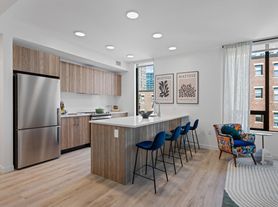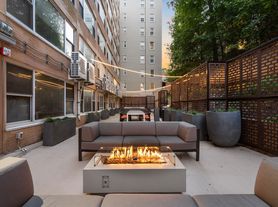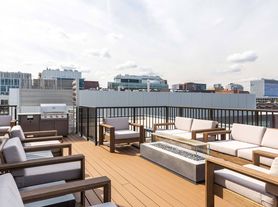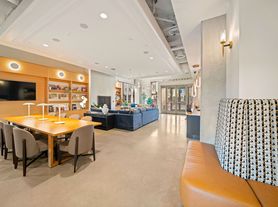Located on a quiet tree-lined street of Porter Square this property offers convenient access to Harvard University, The Red Line, shopping, and a vibrant nightlife. These pre-war buildings feature spacious upgraded apartments with hardwood floors, high ceilings, and eat-in kitchens. The common areas include two courtyards, a picnic area with built-in grills, coin laundry and additional storage in building, parking is also available.

Explore 3D tour
Special offer
- Special offer! Two months free or one month free and broker fee paid for move-ins by 1/1/26. One month free or broker fee paid for move-ins by 2/1/26. Applies to select units, ask our leasing team for more details.
Apartment building
1-2 beds
Pet-friendly
Surface parking lot
In-unit laundry (W/D)
Available units
This listing now includes required monthly fees in the total price.
Unit , sortable column | Sqft, sortable column | Available, sortable column | Total price, sorted ascending |
|---|---|---|---|
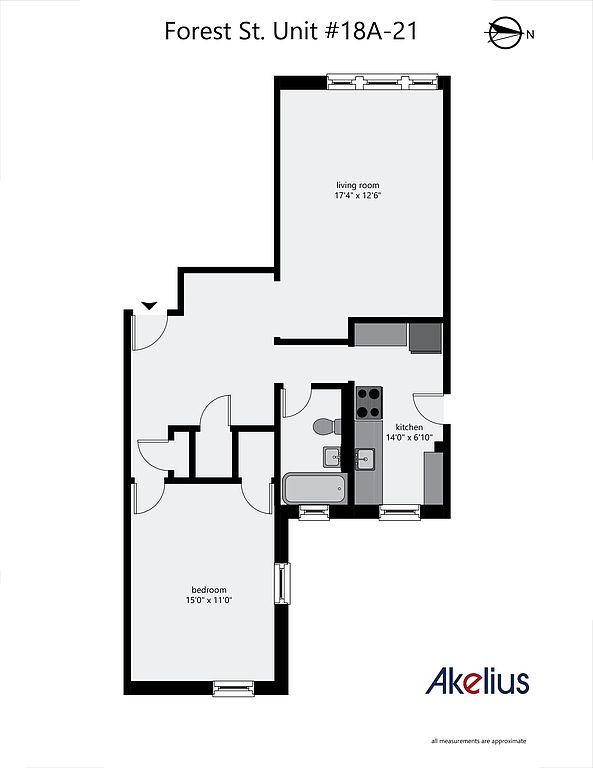 | 535 | Feb 26 | $3,100 |
 | 535 | Jan 6 | $3,150 |
 | 535 | Jan 1 | $3,300 |
 | 535 | Mar 1 | $3,300 |
872 | Jan 1 | $3,350 | |
870 | Feb 1 | $3,750 |
What's special
Eat-in kitchensHigh ceilingsTwo courtyardsSpacious upgraded apartmentsQuiet tree-lined streetHardwood floors
3D tours
 Zillow 3D Tour 1
Zillow 3D Tour 1 Zillow 3D Tour 2
Zillow 3D Tour 2
Facts, features & policies
Building Amenities
Other
- In Unit: Washer/Dryer
- Shared: Laundry
Security
- Gated Entry: Gate
Services & facilities
- Bicycle Storage: Bike Racks
- On-Site Maintenance: OnSiteMaintenance
- Storage Space
Unit Features
Appliances
- Dishwasher
- Dryer: Washer/Dryer
- Garbage Disposal: Disposal
- Microwave Oven: Microwave
- Range: Gas Range
- Refrigerator
- Washer: Washer/Dryer
Cooling
- Air Conditioning: Air Conditioner
Flooring
- Hardwood: Hardwood Floors
Internet/Satellite
- Cable TV Ready: Cable Ready
- High-speed Internet Ready: HighSpeed
Policies
Parking
- Off Street Parking: Surface Lot
Lease terms
- 12, 13
Pet essentials
- CatsAllowedMonthly cat rent$50
Additional details
2 cats max, restrictions apply. No dogs allowed. Restrictions: None
Special Features
- Bbq/picnic Area
- Courtyard
- Efficient Appliances
- Ev Chargers
- Recycling
- Transportation
Neighborhood: Aggasiz - Harvard North
Areas of interest
Use our interactive map to explore the neighborhood and see how it matches your interests.
Travel times
Walk, Transit & Bike Scores
Walk Score®
/ 100
Walker's ParadiseTransit Score®
/ 100
Excellent TransitBike Score®
/ 100
Biker's ParadiseNearby schools in Cambridge
GreatSchools rating
- 8/10Maria L. Baldwin SchoolGrades: PK-5Distance: 0.2 mi
- 8/10Rindge Avenue Upper SchoolGrades: 6-8Distance: 0.8 mi
- 8/10Cambridge Rindge and Latin SchoolGrades: 9-12Distance: 0.9 mi
Frequently asked questions
What is the walk score of Forest Court?
Forest Court has a walk score of 97, it's a walker's paradise.
What is the transit score of Forest Court?
Forest Court has a transit score of 79, it has excellent transit.
What schools are assigned to Forest Court?
The schools assigned to Forest Court include Maria L. Baldwin School, Rindge Avenue Upper School, and Cambridge Rindge and Latin School.
Does Forest Court have in-unit laundry?
Yes, Forest Court has in-unit laundry for some or all of the units. Forest Court also has shared building laundry.
What neighborhood is Forest Court in?
Forest Court is in the Aggasiz - Harvard North neighborhood in Cambridge, MA.
What are Forest Court's policies on pets?
This building has monthly fee of $50 for cats.
Does Forest Court have virtual tours available?
Yes, 3D and virtual tours are available for Forest Court.
Your dream apartment is waitingOne new unit was recently added to this listing.
