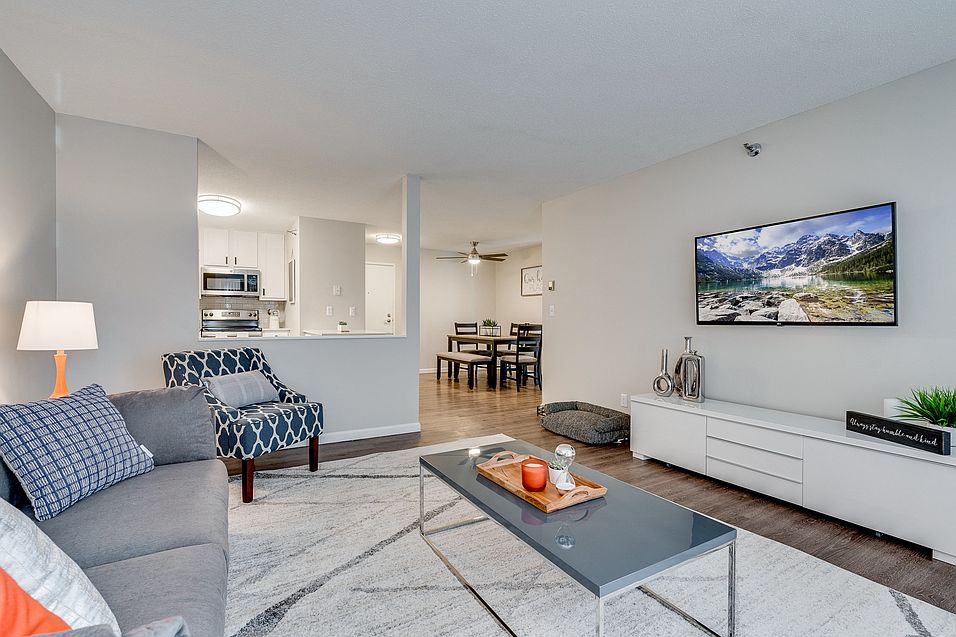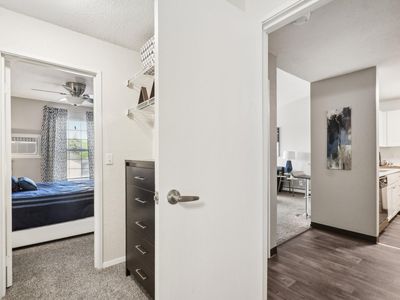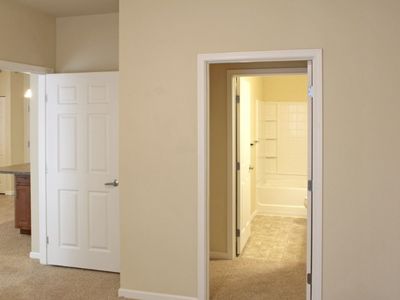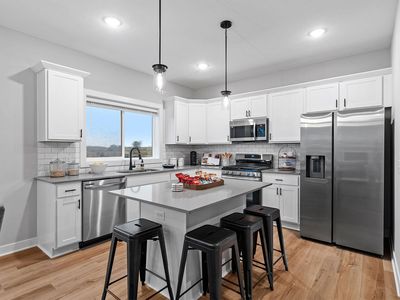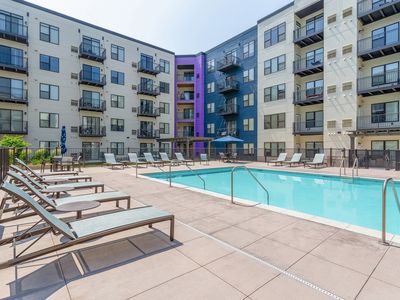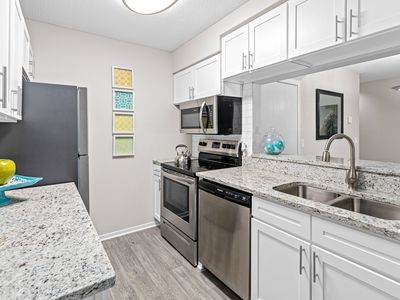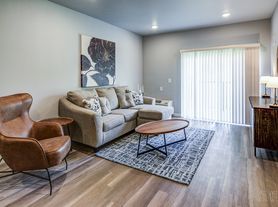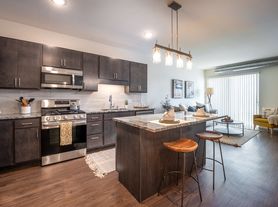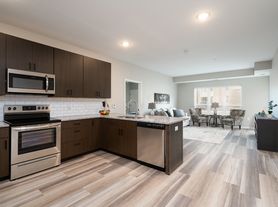For those seeking an elevated lifestyle outside the city, The Apex delivers sophisticated suburban living with easy urban access. Nestled on a hilltop near Crystal Lake and the I-35 corridor in beautiful Burnsville, you'll enjoy breathtaking balcony views of downtown, Buck Hill and beyond. The Apex offers a range of 1 and 2 bedroom floor plans - each with contemporary kitchens, premium flooring, walk-in closets and timeless finishes - so you can create a lifestyle as bold as your ambitions. Outside your door, a wealth of on-site amenities and outdoor recreations await. Grill with friends on our patio, or take a dip in our sunny, resort-style pool. Enjoy some playtime with your pooch in our posh, secluded pet park, or just bike the endless trails to surrounding parks, lakes, shopping and dining.
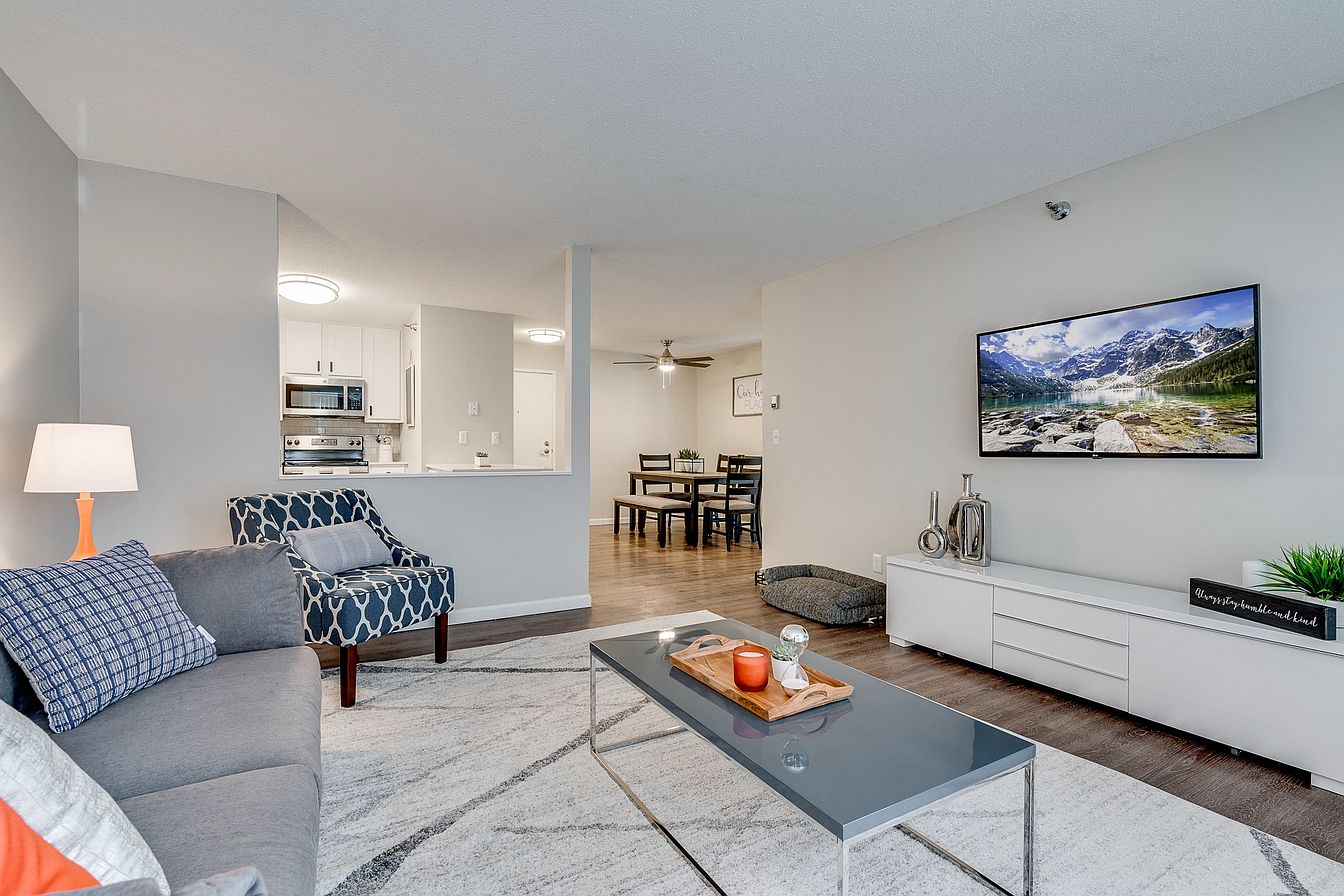
The Apex
15101 Greenhaven Dr, Burnsville, MN 55306
Apartment building
1-2 beds
Pet-friendly
Other parking
Shared laundry
Available units
Price may not include required fees and charges
Price may not include required fees and charges.
Unit , sortable column | Sqft, sortable column | Available, sortable column | Base rent, sorted ascending |
|---|---|---|---|
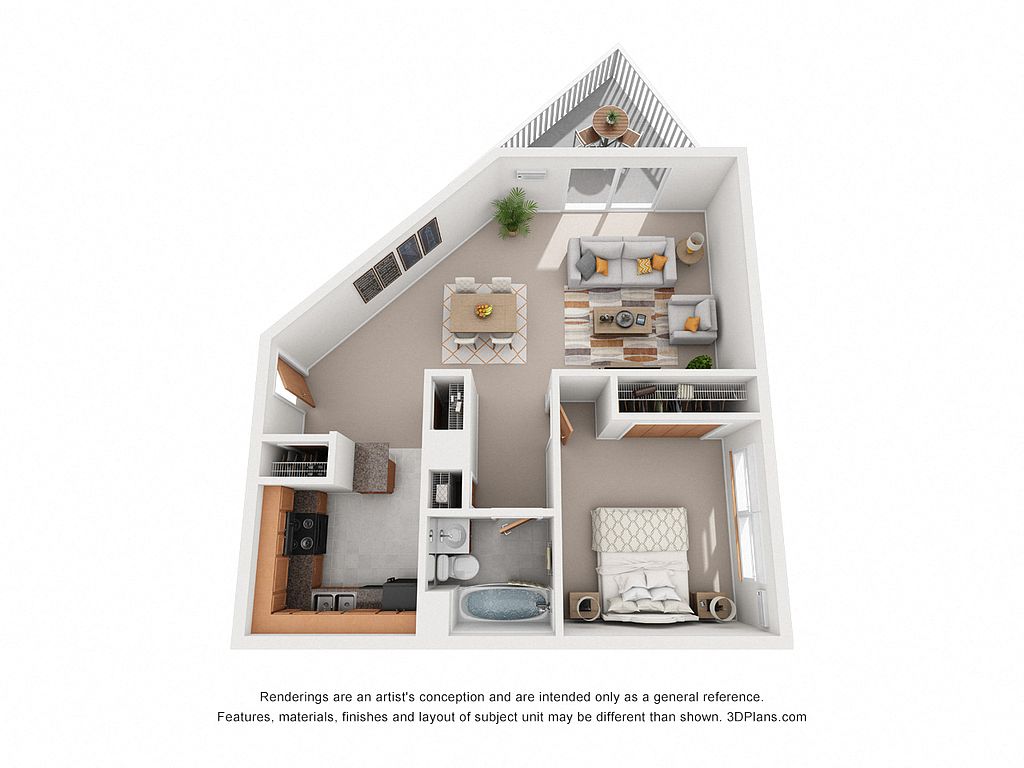 | 715 | Now | $1,381 |
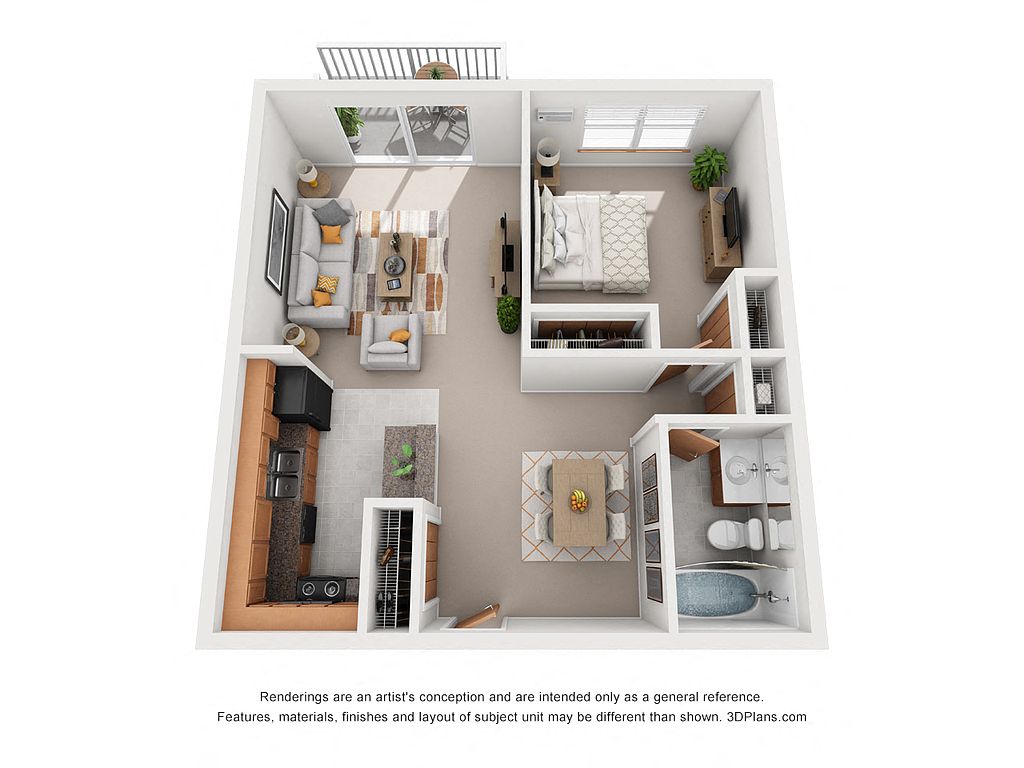 | 728 | Now | $1,386 |
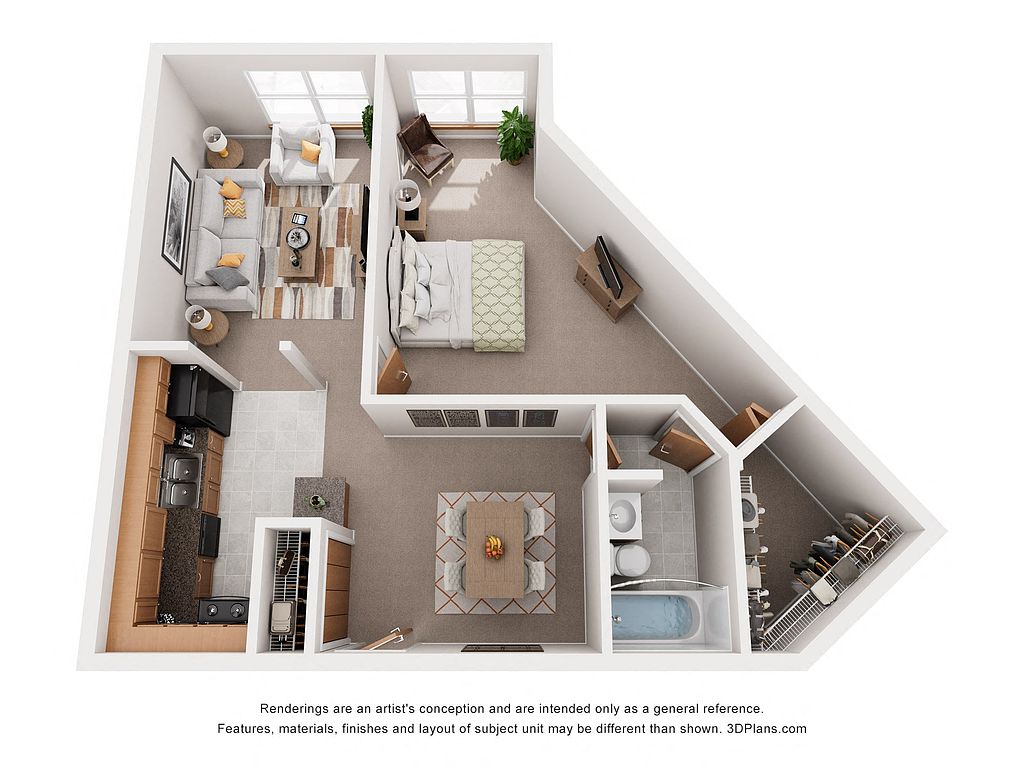 | 728 | Now | $1,386 |
 | 715 | Now | $1,392 |
 | 715 | Now | $1,417 |
 | 715 | Dec 3 | $1,422 |
 | 715 | Now | $1,447 |
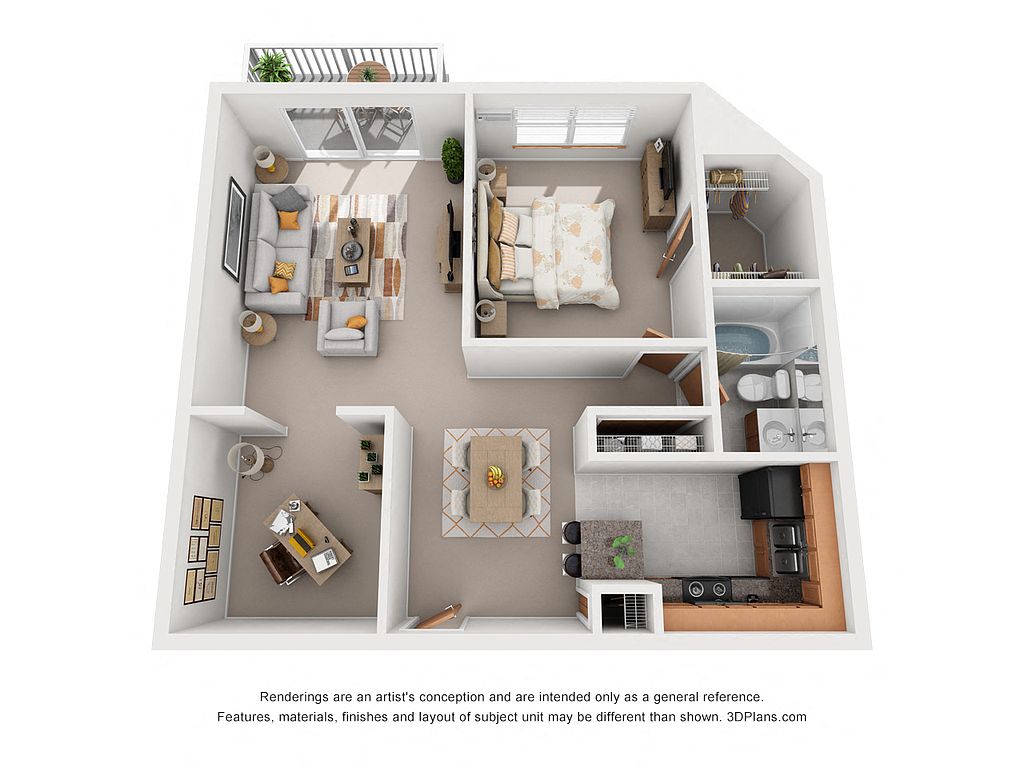 | 842 | Nov 19 | $1,459 |
 | 842 | Now | $1,464 |
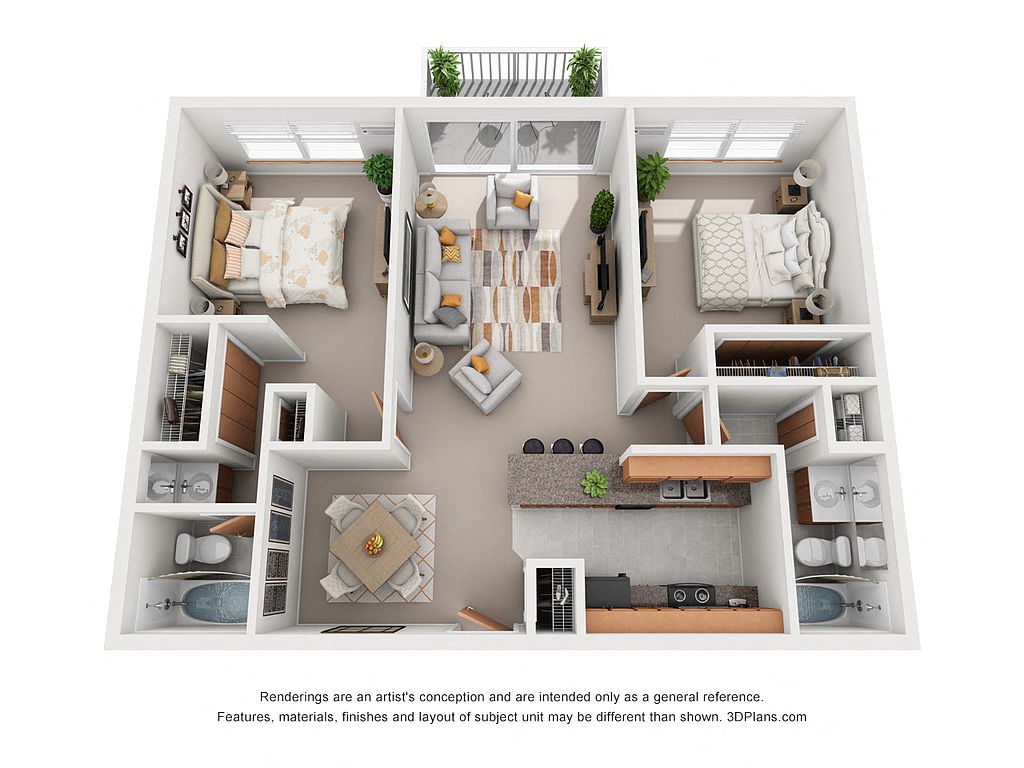 | 1,045 | Now | $1,683 |
 | 1,036 | Now | $1,701 |
 | 1,036 | Now | $1,701 |
 | 1,036 | Jan 2 | $1,721 |
 | 1,036 | Now | $1,731 |
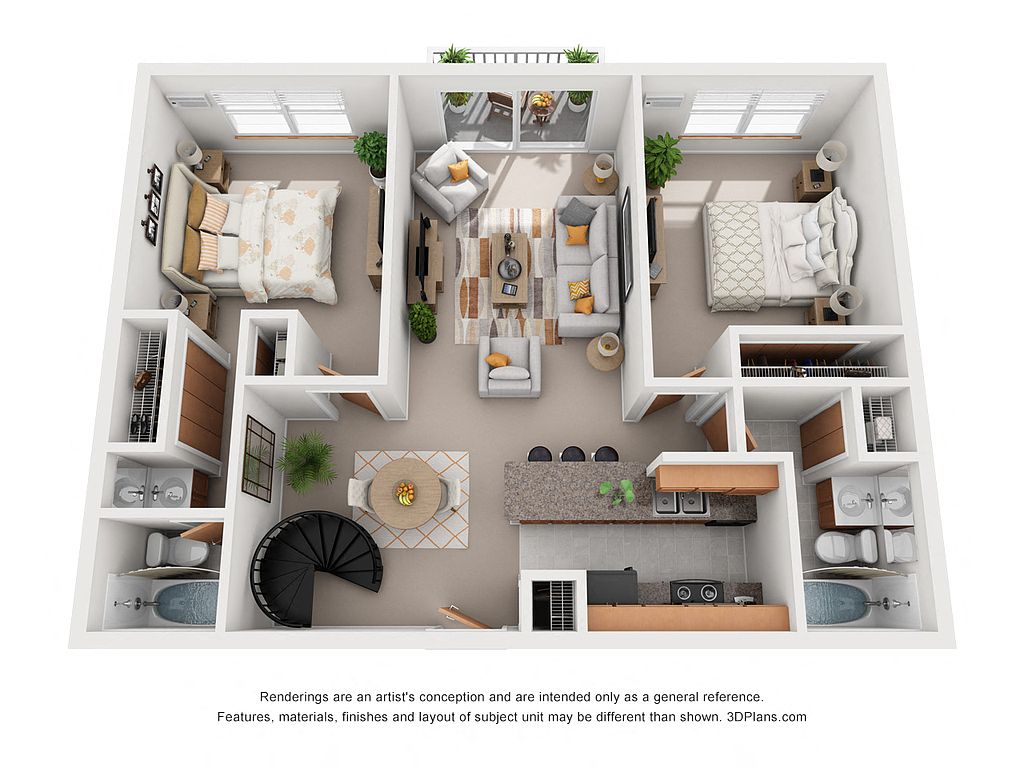 | 1,350 | Jan 2 | $1,864 |
What's special
Endless trailsBreathtaking balcony viewsTimeless finishesWalk-in closetsSecluded pet parkResort-style poolContemporary kitchens
Office hours
| Day | Open hours |
|---|---|
| Mon - Fri: | 9 am - 5 pm |
| Sat: | 10 am - 2 pm |
| Sun: | Closed |
Facts, features & policies
Building Amenities
Community Rooms
- Fitness Center: 24-Hour Fitness Center
Other
- Hot Tub: Outdoor Hot Tub
- Shared: Community Laundry Rooms
- Swimming Pool: Pool House
Outdoor common areas
- Patio: Outdoor Grilling Patio
Services & facilities
- Elevator
- On-Site Maintenance: OnSiteMaintenance
- On-Site Management: OnSiteManagement
- Package Service: ButterflyMX Package Room
- Pet Park
- Storage Space
Unit Features
Appliances
- Dishwasher
- Garbage Disposal: Disposal
Other
- Patio Balcony: Outdoor Grilling Patio
Policies
Parking
- Parking Lot: Other
Lease terms
- 3, 4, 5, 6, 7, 8, 9, 10, 11, 12, 13
Pet essentials
- DogsAllowedMonthly dog rent$50One-time dog fee$300Dog deposit$250
- CatsAllowedMonthly cat rent$50One-time cat fee$300Cat deposit$250
Additional details
Dogs: Fees are per pet. Restrictions: Maximum of 2 pets per apartment. Dogs must be 6 months of age or older.
Cats: Restrictions: None
Pet amenities
Pet Park
Special Features
- Cable/satellite Ready
- Car Wash Area
- Common Area Wi-fi Access
- Community Room
- Dog Waste Stations
- Firepit
- Flexible Rent Payments
- Fully-equipped Kitchen
- Granite Countertops
- Heated Underground Parking
- Pet Friendly
- Premium Fixtures And Finishes
- Recycling Services
- Snow Removal
- Stainless Steel Appliances
- Vaulted Ceilings
- Walk-in Closets
- Window Coverings
Neighborhood: 55306
Areas of interest
Use our interactive map to explore the neighborhood and see how it matches your interests.
Travel times
Walk, Transit & Bike Scores
Walk Score®
/ 100
Car-DependentTransit Score®
/ 100
Minimal TransitBike Score®
/ 100
Somewhat BikeableNearby schools in Burnsville
GreatSchools rating
- 7/10Orchard Lake Elementary SchoolGrades: K-5Distance: 1.6 mi
- 6/10Kenwood Trail Middle SchoolGrades: 6-8Distance: 4.4 mi
- 10/10Lakeville South High SchoolGrades: 9-12Distance: 6.1 mi
Frequently asked questions
What is the walk score of The Apex?
The Apex has a walk score of 14, it's car-dependent.
What is the transit score of The Apex?
The Apex has a transit score of 23, it has minimal transit.
What schools are assigned to The Apex?
The schools assigned to The Apex include Orchard Lake Elementary School, Kenwood Trail Middle School, and Lakeville South High School.
Does The Apex have in-unit laundry?
No, but The Apex has shared building laundry.
What neighborhood is The Apex in?
The Apex is in the 55306 neighborhood in Burnsville, MN.
What are The Apex's policies on pets?
To have a dog at The Apex there is a required deposit of $250. This building has a one time fee of $300 and monthly fee of $50 for dogs. To have a cat at The Apex there is a required deposit of $250. This building has a one time fee of $300 and monthly fee of $50 for cats.

