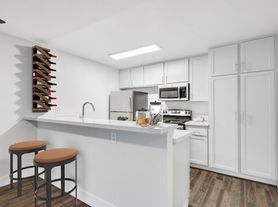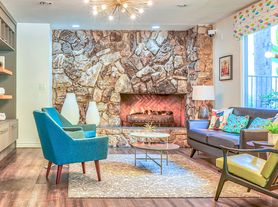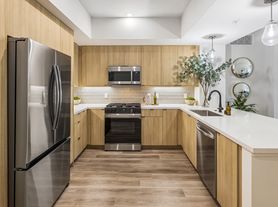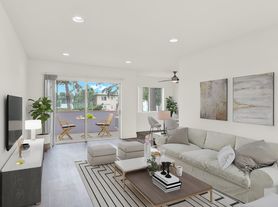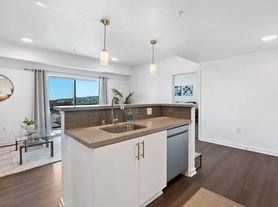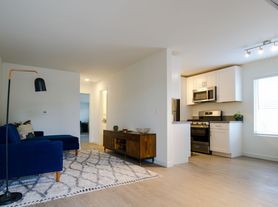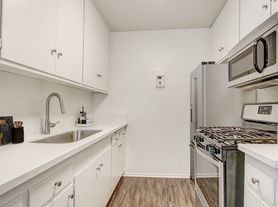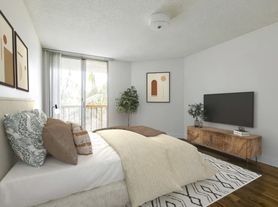Price shown is Base Rent. Residents are required to pay: At Application: Application Fee ($56.00/applicant, nonrefundable); Holding Deposit (Refundable) ($300.00/unit); At Move-in: Security Deposit (Refundable) ($500.0-$500.0); Monthly: Electric-3rd Party (usage-based); Water (usage-based); Sewer (usage-based); Trash Services-CA (usage-based); Utility-Billing Admin Fee ($5.65/unit); Renters Liability Insurance-3rd Party (varies). Please visit the property website for a full list of all optional and situational fees. Floor plans are artist's rendering. All dimensions are approximate. Actual product and specifications may vary in dimension or detail. Not all features are available in every rental home. Please see a representative for details.
Price shown is Base Rent. Residents are required to pay Application Fee ($56.00, Nonrefundable, One-Time, At Application, Per Applicant); Holding Deposit (Refundable) ($300.00, Refundable, One-Time, At Application, Per Unit); Security Deposit (Refundable) (between 500.0 and 600.0, Refundable, One-Time, At Move-in, Per Unit, Usage-Based); Renters Liability Insurance - Third Party (Range/Varies, Nonrefundable, Per Month, Monthly, Per Unit); Sewer (Usage-Based (Utilities), Nonrefundable, Per Month, Monthly, Per Unit); Trash Services - CA (Usage-Based (Utilities), Nonrefundable, Per Month, Monthly, Per Unit); Utility - Billing Administrative Fee ($4.75, Nonrefundable, Per Month, Monthly, Per Unit); Utility - Electric - Third Party (Usage-Based (Utilities), Nonrefundable, Per Month, Monthly, Per Unit); Water (Usage-Based (Utilities), Nonrefundable, Per Month, Monthly, Per Unit). Please visit the property website for a full list of all optional and situational fees. Floor plans are artist's rendering. All dimensions are approximate. Actual product and specifications may vary in dimension or detail. Not all features are available in every rental home. Please see a representative for details.
Apartment Homes Designed for Your Comfort. Find the perfect apartment home at 1200 Riverside in Burbank, CA.
Find your next home at our 1200 Riverside apartments in Burbank, CA, today. Our apartment homes combine thoughtful floor plans, impressive amenities, and an excellent location amidst the contagious energy of Los Angeles. You'll fall in love with every inch of our apartment spaces and community features, from the designer crown molding and abundant closet space to the many recreation facilities and covered parking spots available for residents right outside. Not to mention, we put you front and center near several major studios and all of the Hollywood attractions. Greystar California, Inc., Broker License #01525765
Special offer
1200 Riverside
1200 W Riverside Dr, Burbank, CA 91506
Special offer! Price shown is Base Rent, does not include non-optional fees and utilities. Review Building overview for details.
Apartment building
Studio-1 bed
Shared laundry
Available units
Price may not include required fees and charges. Price shown reflects the lease term provided for each unit.
Unit , sortable column | Sqft, sortable column | Available, sortable column | Base rent, sorted ascending |
|---|---|---|---|
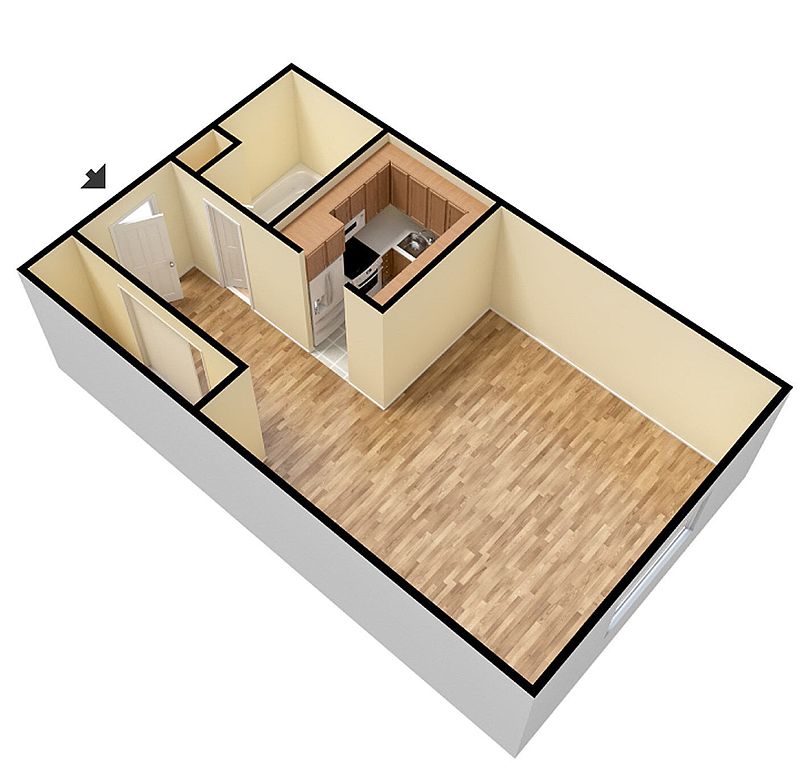 | 466 | Feb 28 | $1,825 |
 | 466 | Now | $1,980 |
 | 466 | Mar 3 | $1,995 |
 | 466 | Now | $1,995 |
 | 466 | Now | $2,000 |
 | 466 | Now | $2,000 |
 | 466 | Now | $2,085 |
 | 466 | Now | $2,085 |
 | 466 | Feb 11 | $2,085 |
 | 466 | Now | $2,125 |
 | 466 | Feb 10 | $2,150 |
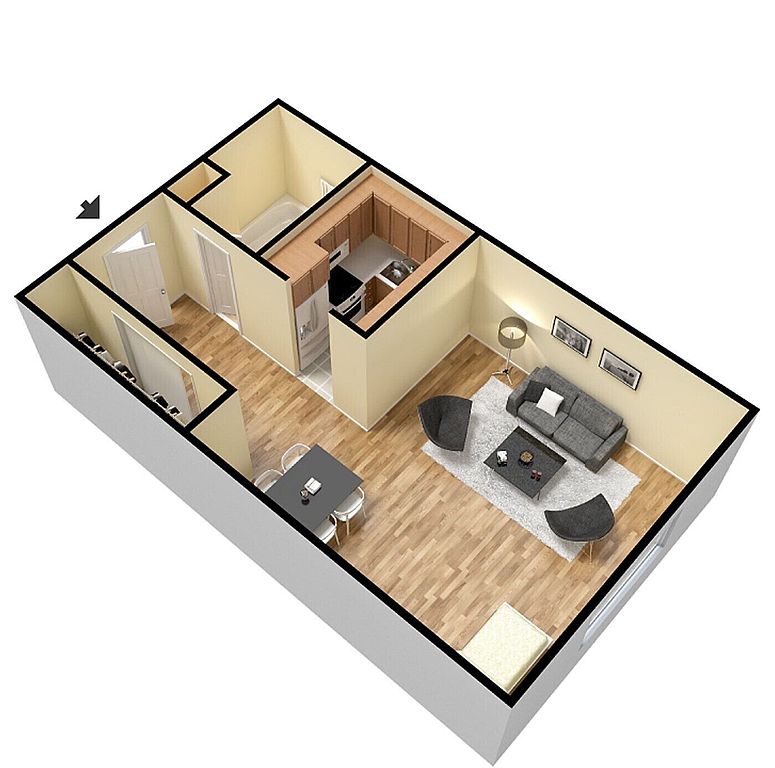 | 466 | Now | $2,665 |
 | 466 | Now | $2,695 |
 | 466 | Now | $2,780 |
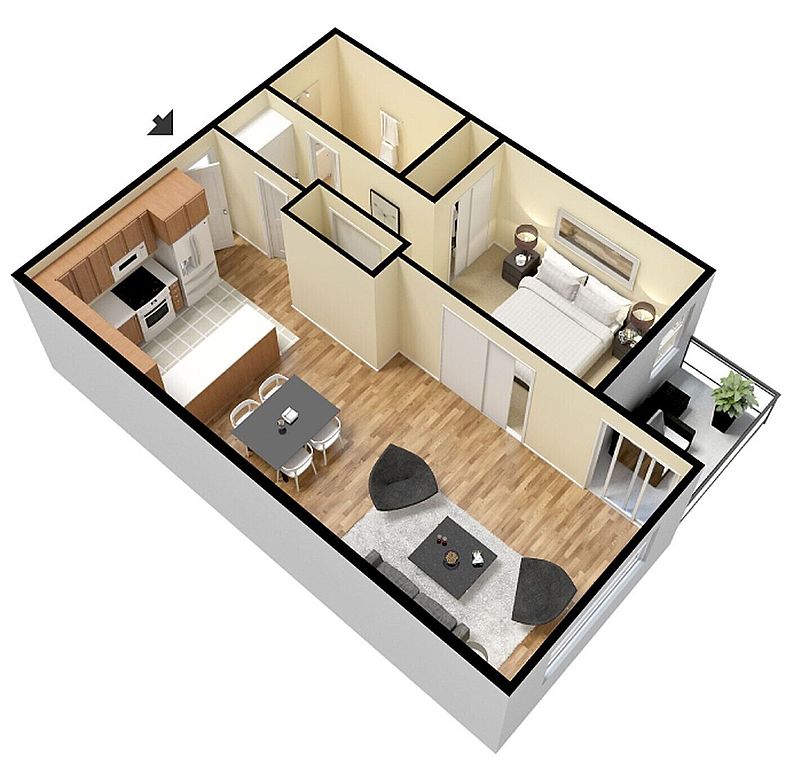 | 617 | Now | $2,915 |
What's special
Abundant closet spaceDesigner crown moldingCovered parking spotsThoughtful floor plans
Office hours
| Day | Open hours |
|---|---|
| Mon - Fri: | 9 am - 6 pm |
| Sat: | 9 am - 6 pm |
| Sun: | 9 am - 6 pm |
Facts, features & policies
Building Amenities
Community Rooms
- Business Center
- Club House
- Conference Room
- Fitness Center: 24-Hour Fitness Center
- Lounge: Outdoor Lounge
- Recreation Room: Pool Table
Other
- Shared: Laundry Care Center
- Swimming Pool: Sparkling Swimming Pool
Outdoor common areas
- Barbecue: Outdoor Community BBQ
Security
- Controlled Access: Controlled Access Community
- Night Patrol: Courtesy Patrol
Services & facilities
- Bicycle Storage: Bike Storage
- Elevator: Elevator Proximity
- On-Site Management
- Package Service: Package Locker System
- Storage Space: On-Site Resident Storage
Unit Features
Appliances
- Dishwasher
- Microwave Oven: Microwave
- Refrigerator
Cooling
- Air Conditioning: Air Conditioning - In Wall
Flooring
- Carpet: Plush Carpeting
- Vinyl: Wood-Style Plank Flooring Throughout
Internet/Satellite
- Cable TV Ready: Cable ready
Other
- Countertops - Laminate
- Countertops - Marble
- Countertops - Quartz
- Crown Molding
- Custom Cabinets
- Furnished: Furnished Apartments Available
- Linen Storage
- Mirrored Closet Doors
Policies
Lease terms
- Available months 10, 11, 12
Special Features
- Availability 24 Hours: 24-Hour Emergency Maintenance
- Coffee Station
- Near "Great!
- On-Site Recycling Program
- Reserved Parking
- Spa
- Tandem Parking
- Wireless Internet: Wi-Fi Available in Common Areas
Neighborhood: Rancho
Areas of interest
Use our interactive map to explore the neighborhood and see how it matches your interests.
Travel times
Walk, Transit & Bike Scores
Walk Score®
/ 100
Somewhat WalkableTransit Score®
/ 100
Minimal TransitBike Score®
/ 100
Biker's ParadiseNearby schools in Burbank
GreatSchools rating
- 5/10William Mckinley Elementary SchoolGrades: K-5Distance: 0.6 mi
- 5/10Dolores Huerta MiddleGrades: 6-8Distance: 0.6 mi
- 9/10Burroughs High SchoolGrades: 9-12Distance: 1.1 mi
Frequently asked questions
What is the walk score of 1200 Riverside?
1200 Riverside has a walk score of 67, it's somewhat walkable.
What is the transit score of 1200 Riverside?
1200 Riverside has a transit score of 23, it has minimal transit.
What schools are assigned to 1200 Riverside?
The schools assigned to 1200 Riverside include William Mckinley Elementary School, Dolores Huerta Middle, and Burroughs High School.
Does 1200 Riverside have in-unit laundry?
No, but 1200 Riverside has shared building laundry.
What neighborhood is 1200 Riverside in?
1200 Riverside is in the Rancho neighborhood in Burbank, CA.
