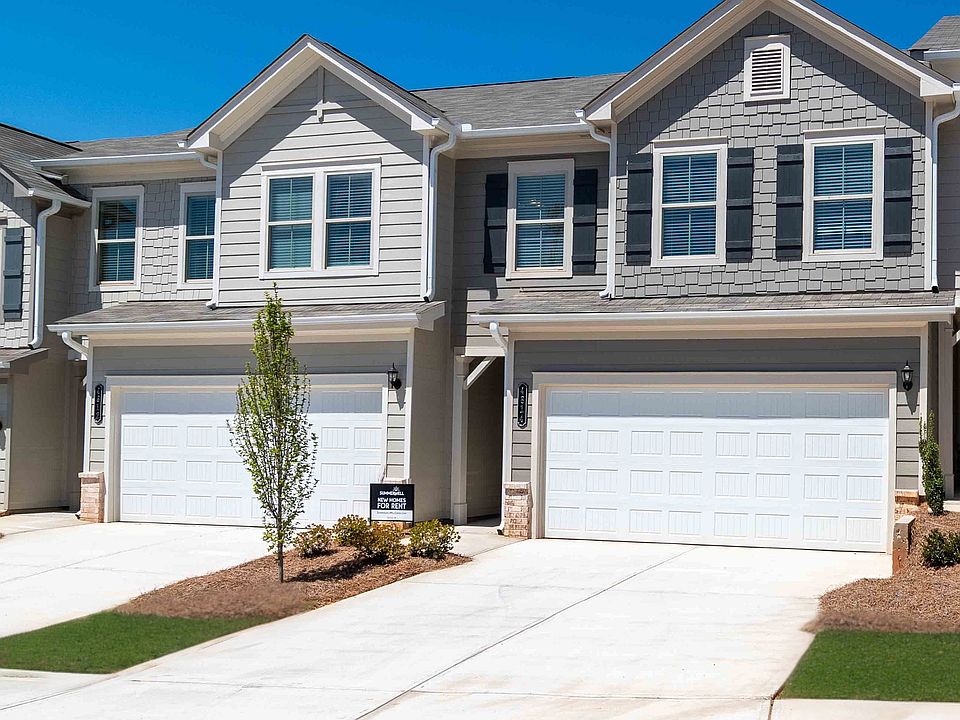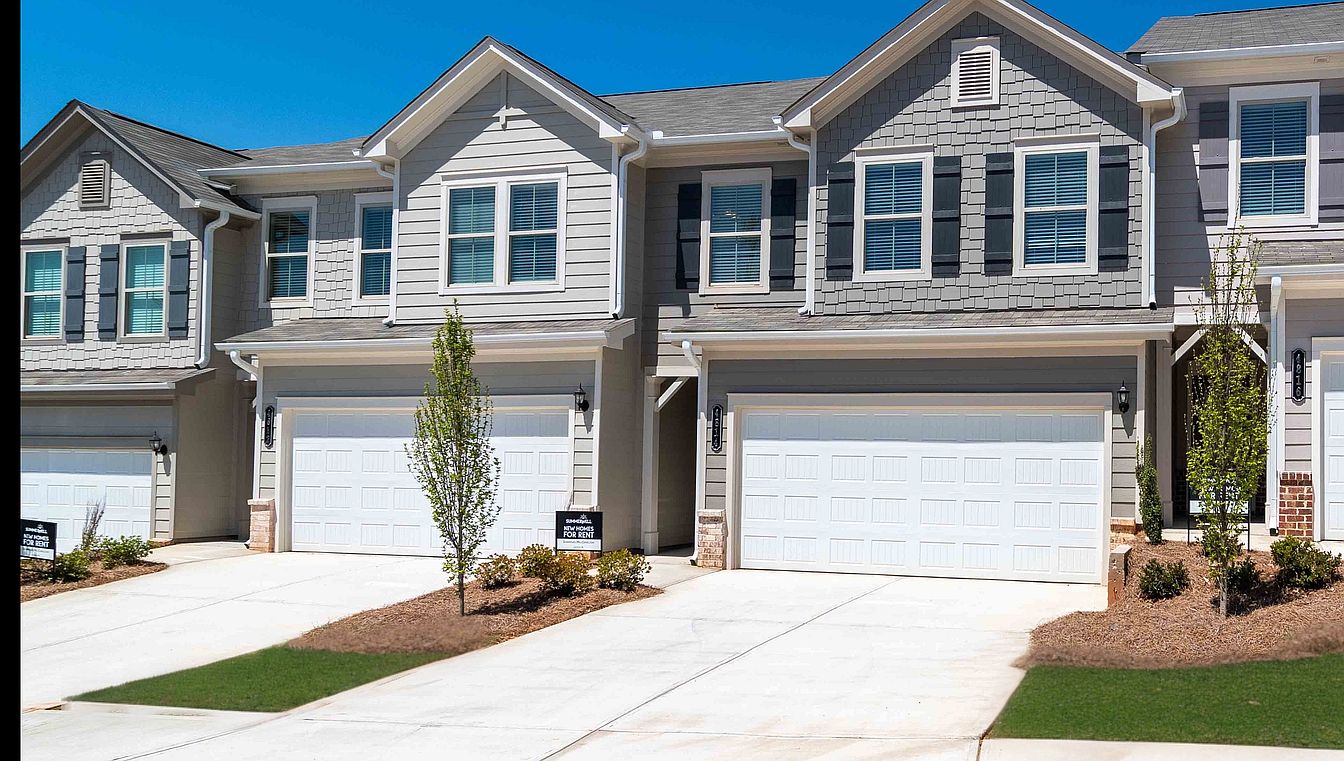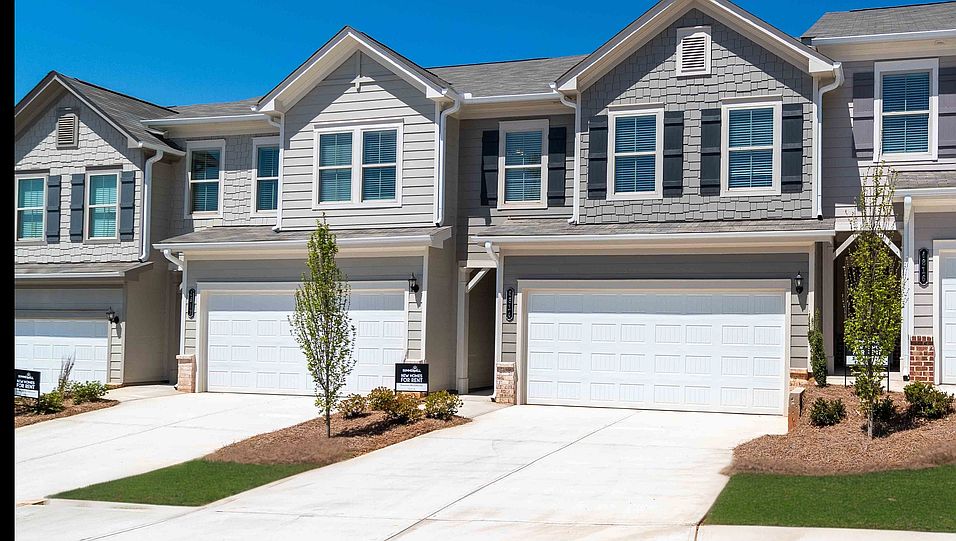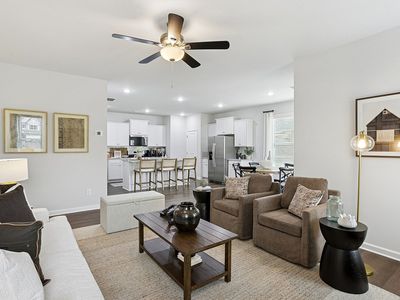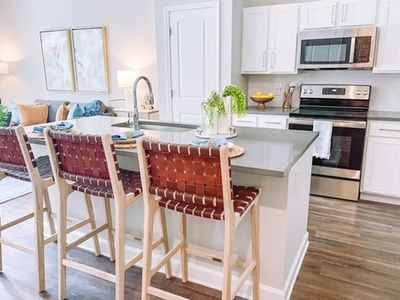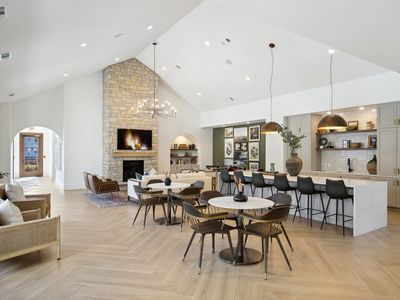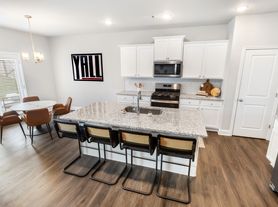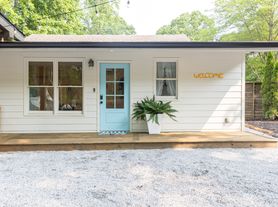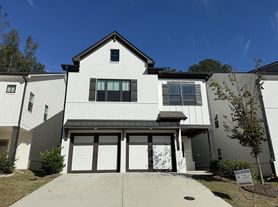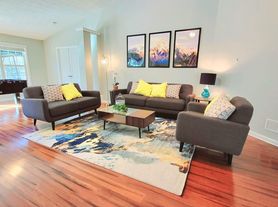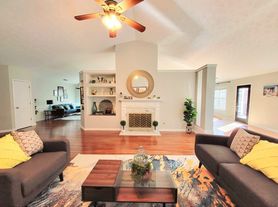Summerwell Mill Creek
2150 Spring Rush Dr, Buford, GA 30519
- Special offer! Price shown is Base Rent, does not include non-optional fees and utilities. Review Building overview for details.
- Six Weeks Free *Restrictions Apply.: Six Weeks Free plus $500 gift card *Restrictions Apply.
Available units
Unit , sortable column | Sqft, sortable column | Available, sortable column | Base rent, sorted ascending | , sortable column |
|---|---|---|---|---|
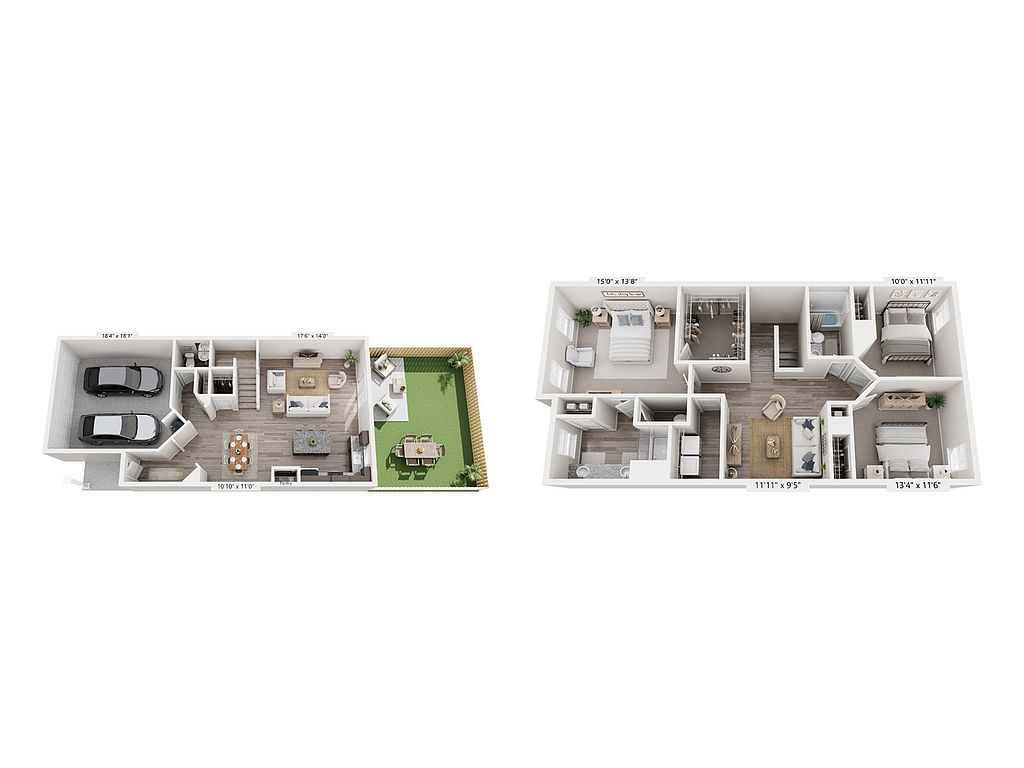 | 1,833 | Dec 16 | $2,385 | |
 | 1,833 | Nov 28 | $2,385 | |
 | 1,833 | Now | $2,435 | |
 | 1,833 | Feb 13 | $2,435 | |
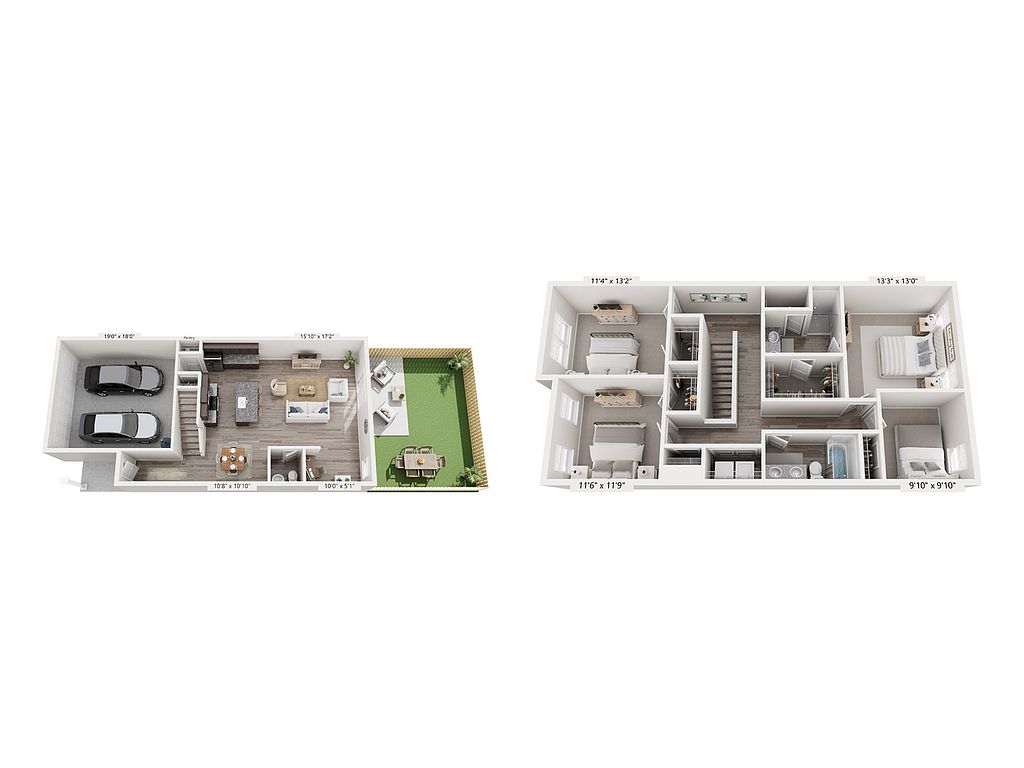 | 1,833 | Now | $2,450 | |
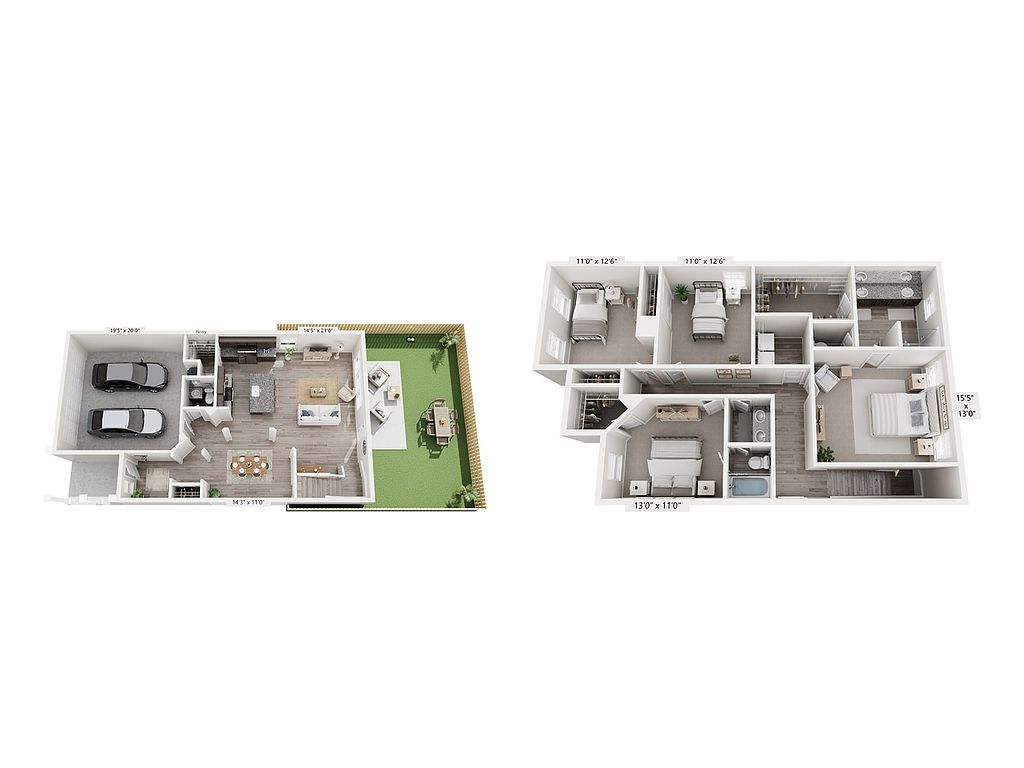 | 2,108 | Nov 28 | $2,825 | |
 | 2,108 | Now | $2,875 | |
 | 2,108 | Now | $2,875 | |
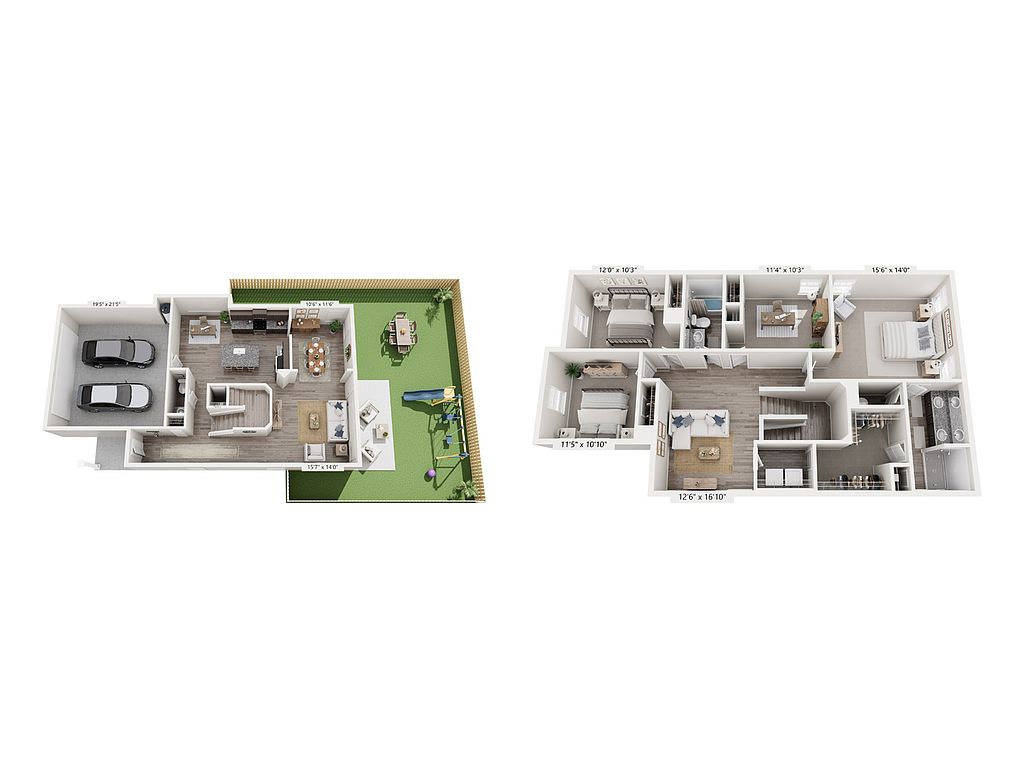 | 2,234 | Now | $2,875 | |
 | 2,234 | Dec 1 | $2,875 | |
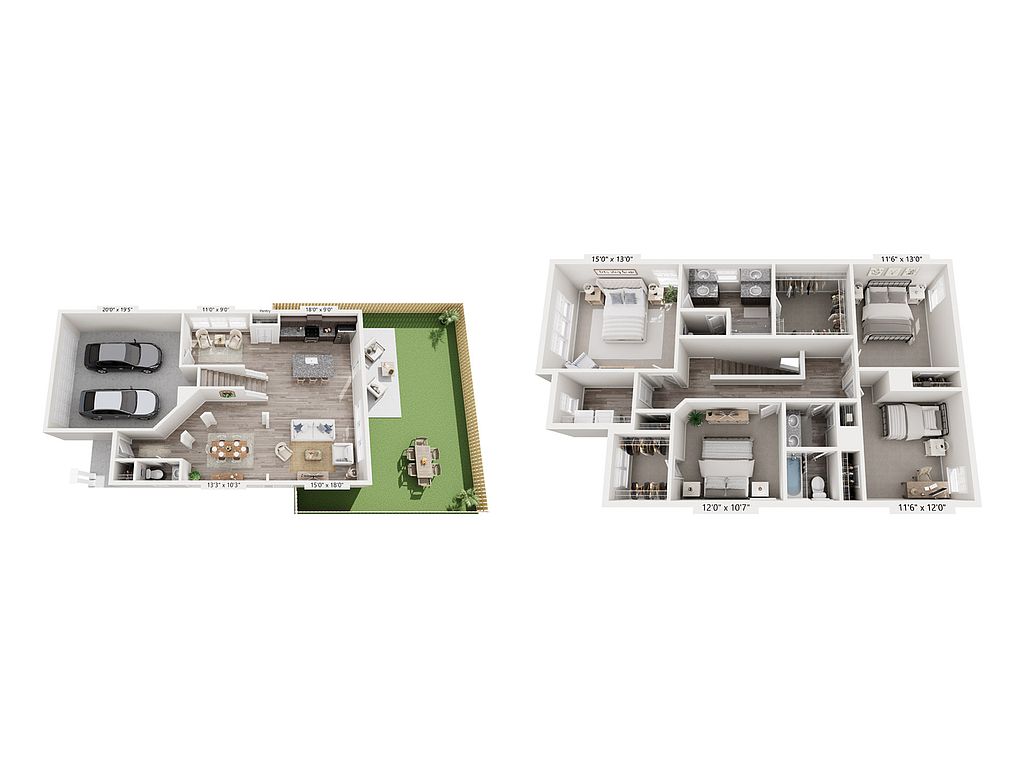 | 2,116 | Now | $2,900 | |
 | 2,116 | Now | $2,900 | |
 | 2,116 | Now | $2,900 | |
 | 2,116 | Now | $2,900 | |
 | 2,116 | Now | $2,900 | |
What's special
3D tours
 Zillow 3D Tour 1
Zillow 3D Tour 1 Zillow 3D Tour 2
Zillow 3D Tour 2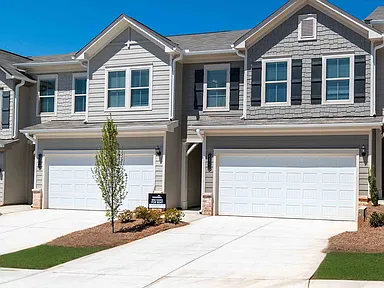 Live Well at Summerwell
Live Well at Summerwell
Property map
Tap on any highlighted unit to view details on availability and pricing
Facts, features & policies
Community Amenities
Community Rooms
- Club House: Swimming Pool & Clubhouse
Other
- In Unit: Laundry Room with Full-Size Washer & Dryer*
Outdoor common areas
- Lawn: Lawn Space
- Playground
Unit Features
Appliances
- Dryer: Laundry Room with Full-Size Washer & Dryer*
- Washer: Laundry Room with Full-Size Washer & Dryer*
Other
- Double Sink Vanity: Double Vanities
- Fenced-in Backyards (select Homes)
- Free-standing Shower & Tub
- Granite Countertops
- Kitchen Island*
- Luxury Hardwood-inspired Plank Flooring
- Smart-home Technology
Policies
Parking
- Garage: Attached 1- & 2-Car Garage
Lease terms
- 12 months, 13 months, 14 months, 15 months, 16 months, 17 months, 18 months
Pet essentials
- DogsAllowedNumber allowed3Monthly dog rent$35One-time dog fee$350
- CatsAllowedNumber allowed2Monthly cat rent$35One-time cat fee$350
- CatsAllowedNumber allowed3Monthly cat rent$35One-time cat fee$350
Special Features
- Pet-friendly
Neighborhood: 30519
Areas of interest
Use our interactive map to explore the neighborhood and see how it matches your interests.
Travel times
Walk, Transit & Bike Scores
Nearby schools in Buford
GreatSchools rating
- 7/10Duncan Creek Elementary SchoolGrades: PK-5Distance: 0.7 mi
- 7/10Frank N. Osborne Middle SchoolGrades: 6-8Distance: 0.5 mi
- 9/10Mill Creek High SchoolGrades: 9-12Distance: 0.5 mi
Frequently asked questions
Summerwell Mill Creek has a walk score of 3, it's car-dependent.
The schools assigned to Summerwell Mill Creek include Duncan Creek Elementary School, Frank N. Osborne Middle School, and Mill Creek High School.
Yes, Summerwell Mill Creek has in-unit laundry for some or all of the units.
Summerwell Mill Creek is in the 30519 neighborhood in Buford, GA.
A maximum of 2 cats are allowed per unit. This community has a pet fee ranging from $350 to $350 for cats. This community has a one time fee of $350 and monthly fee of $35 for cats. A maximum of 3 cats are allowed per unit. This community has a pet fee ranging from $350 to $350 for cats. This community has a one time fee of $350 and monthly fee of $35 for cats. A maximum of 3 dogs are allowed per unit. This community has a pet fee ranging from $350 to $350 for dogs. This community has a one time fee of $350 and monthly fee of $35 for dogs.
Yes, 3D and virtual tours are available for Summerwell Mill Creek.
