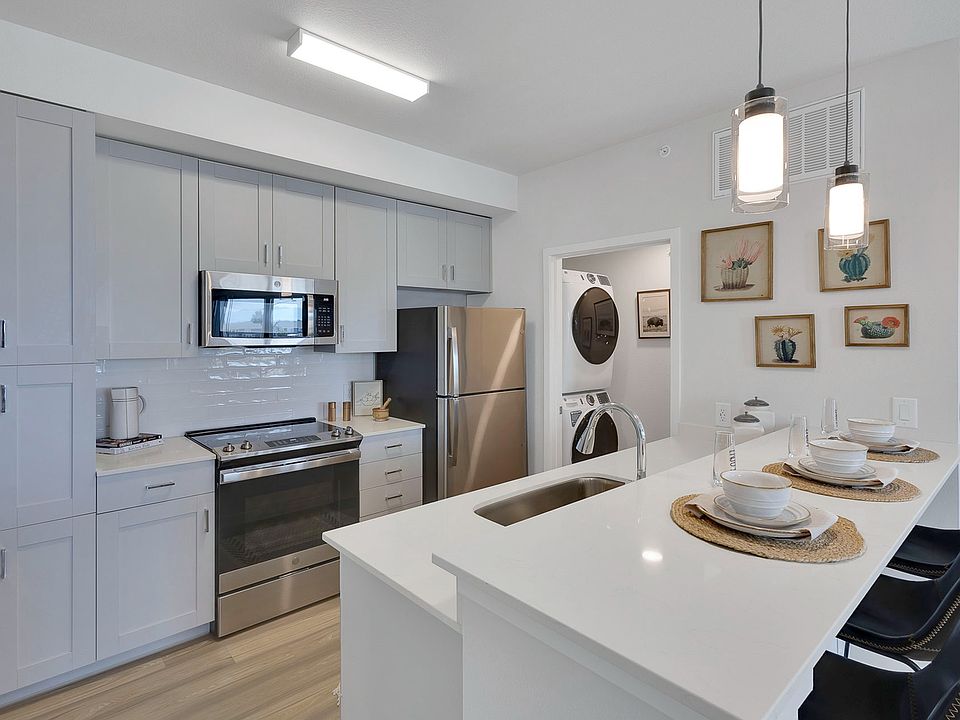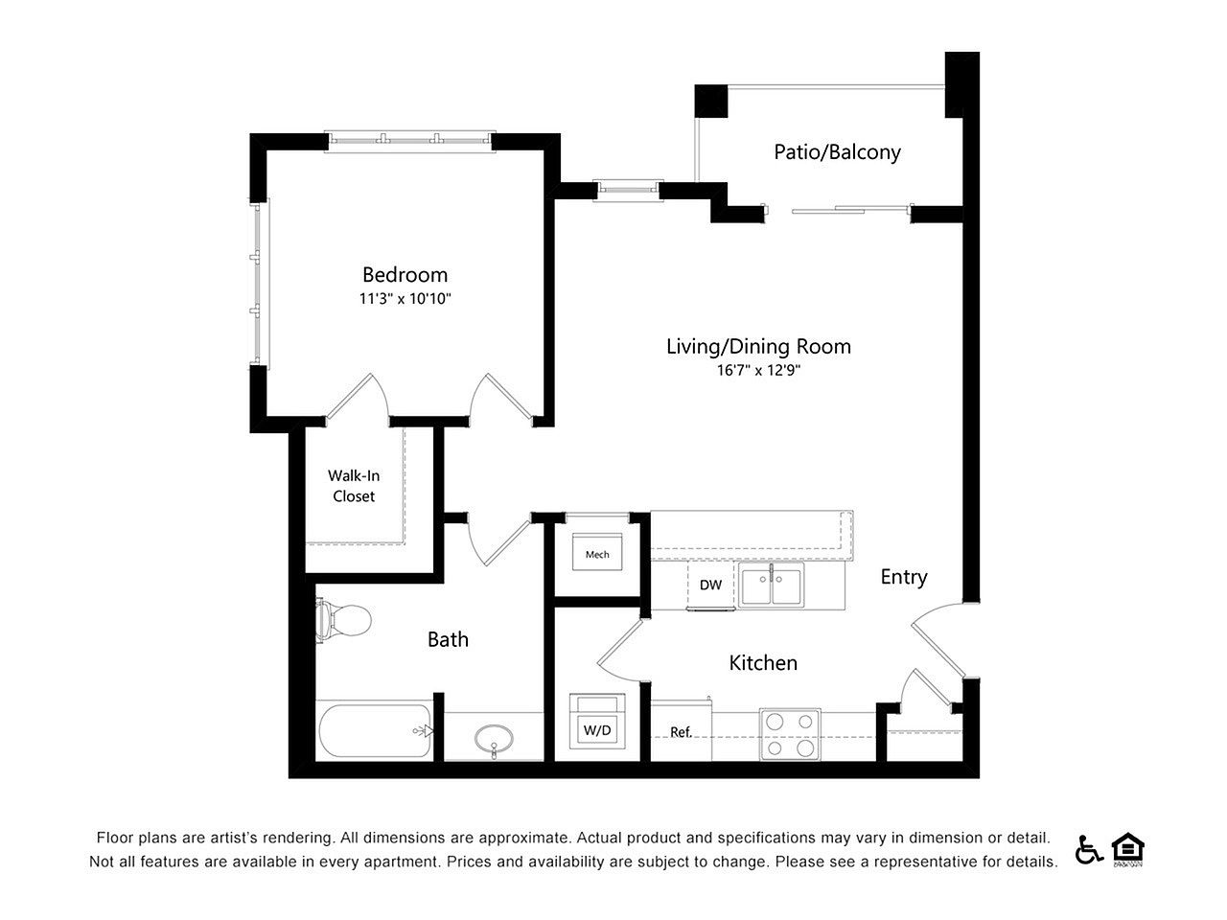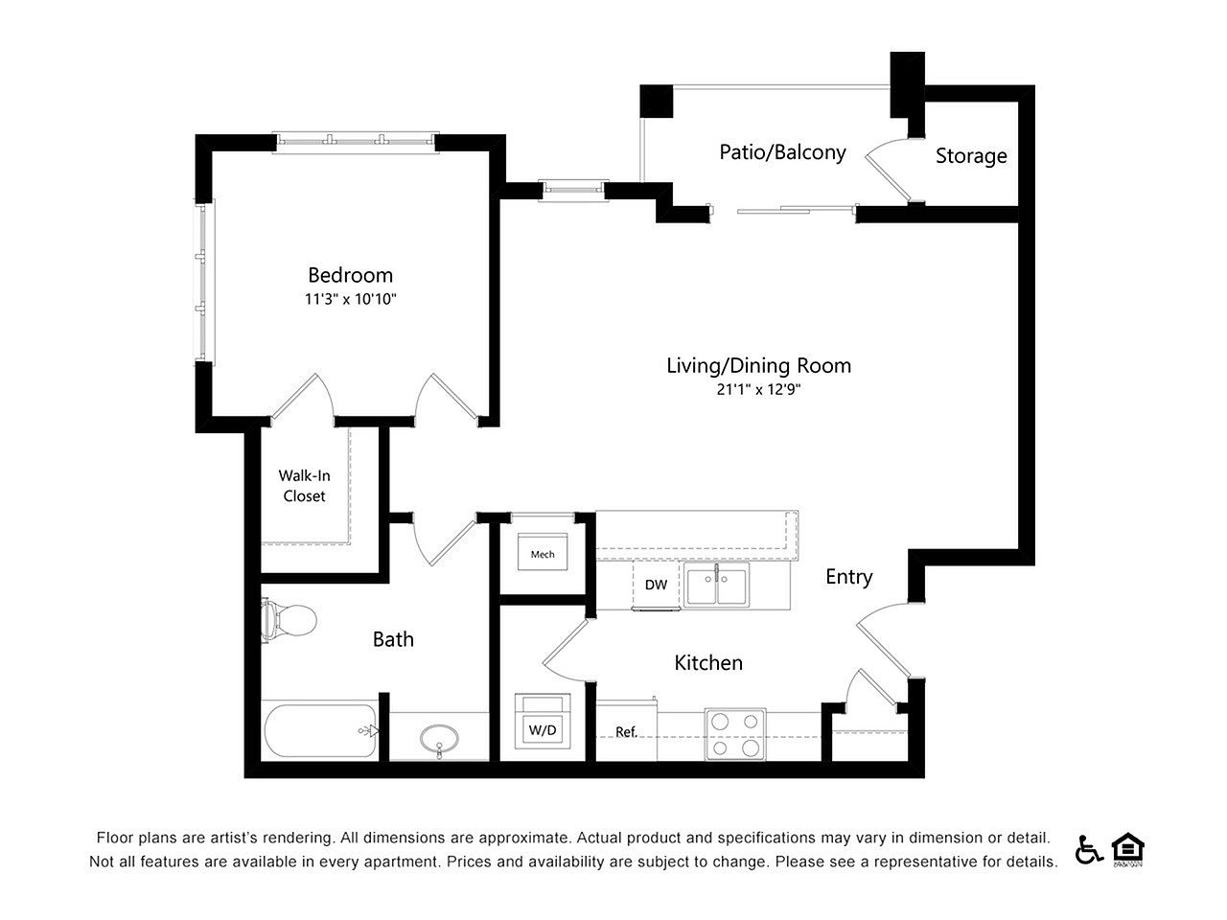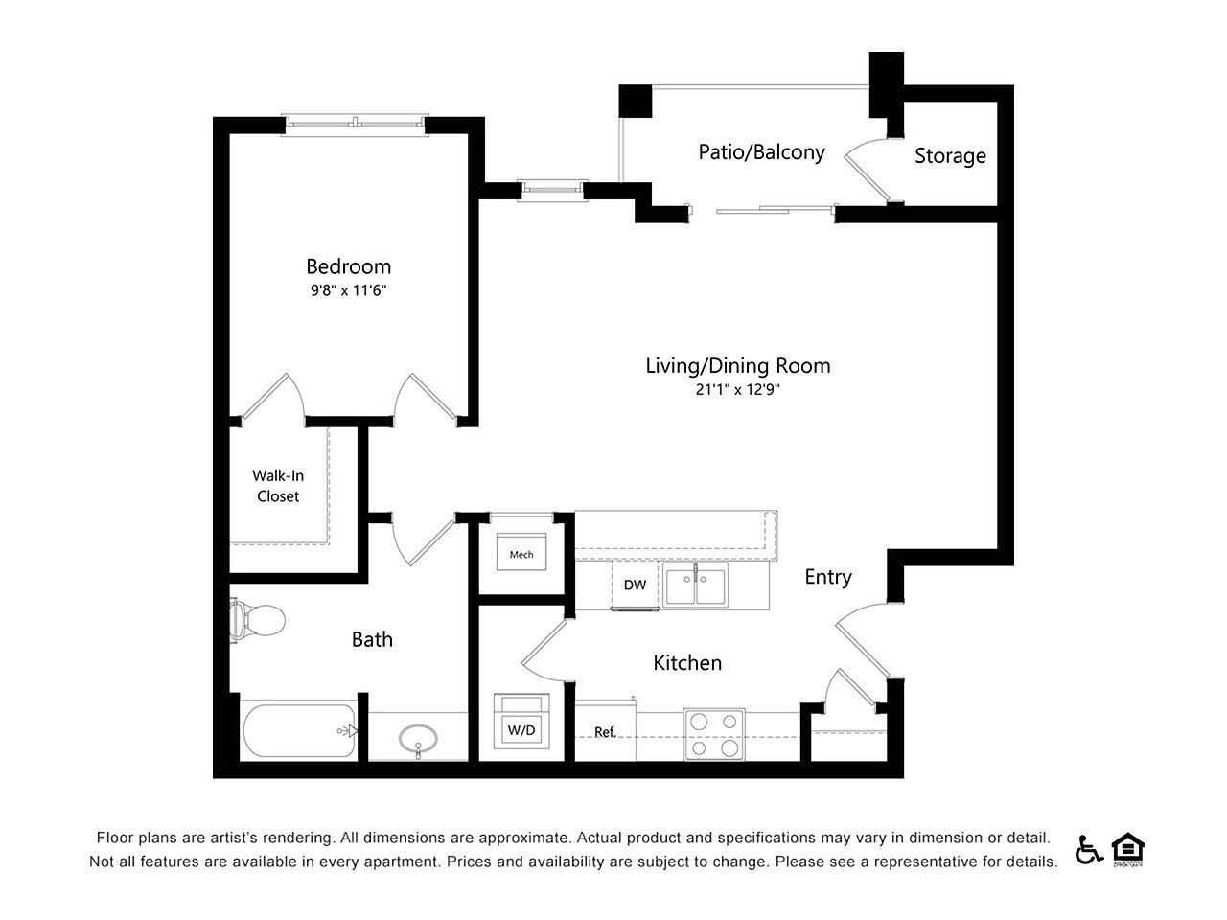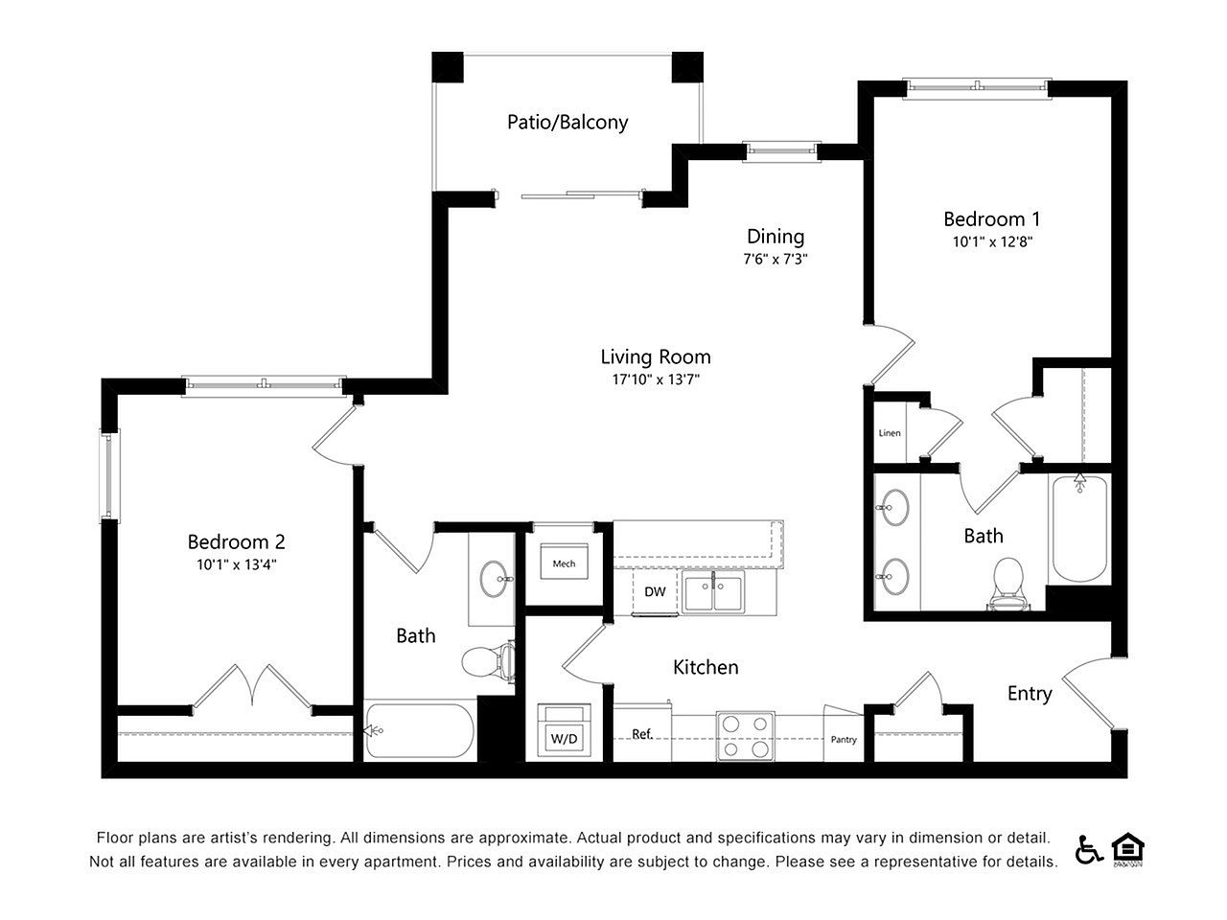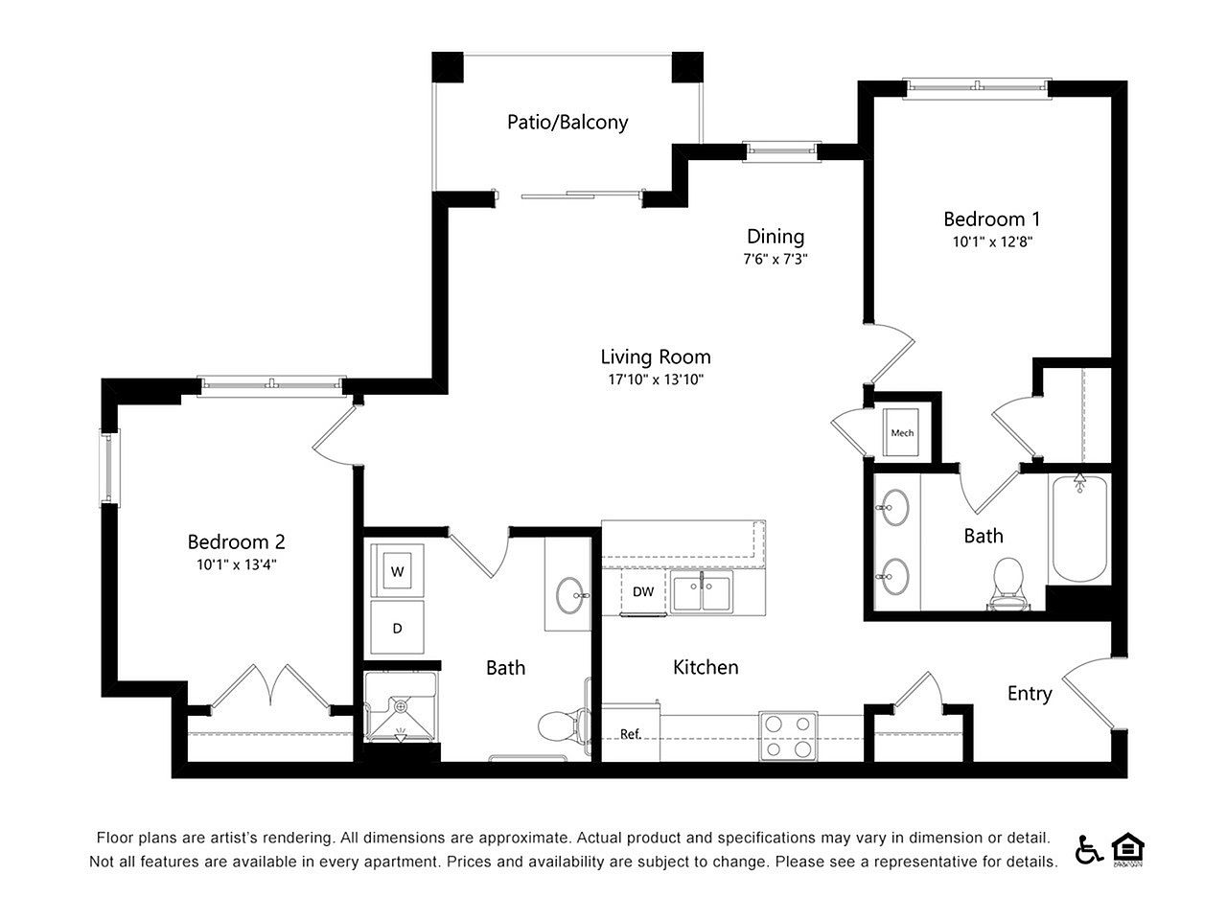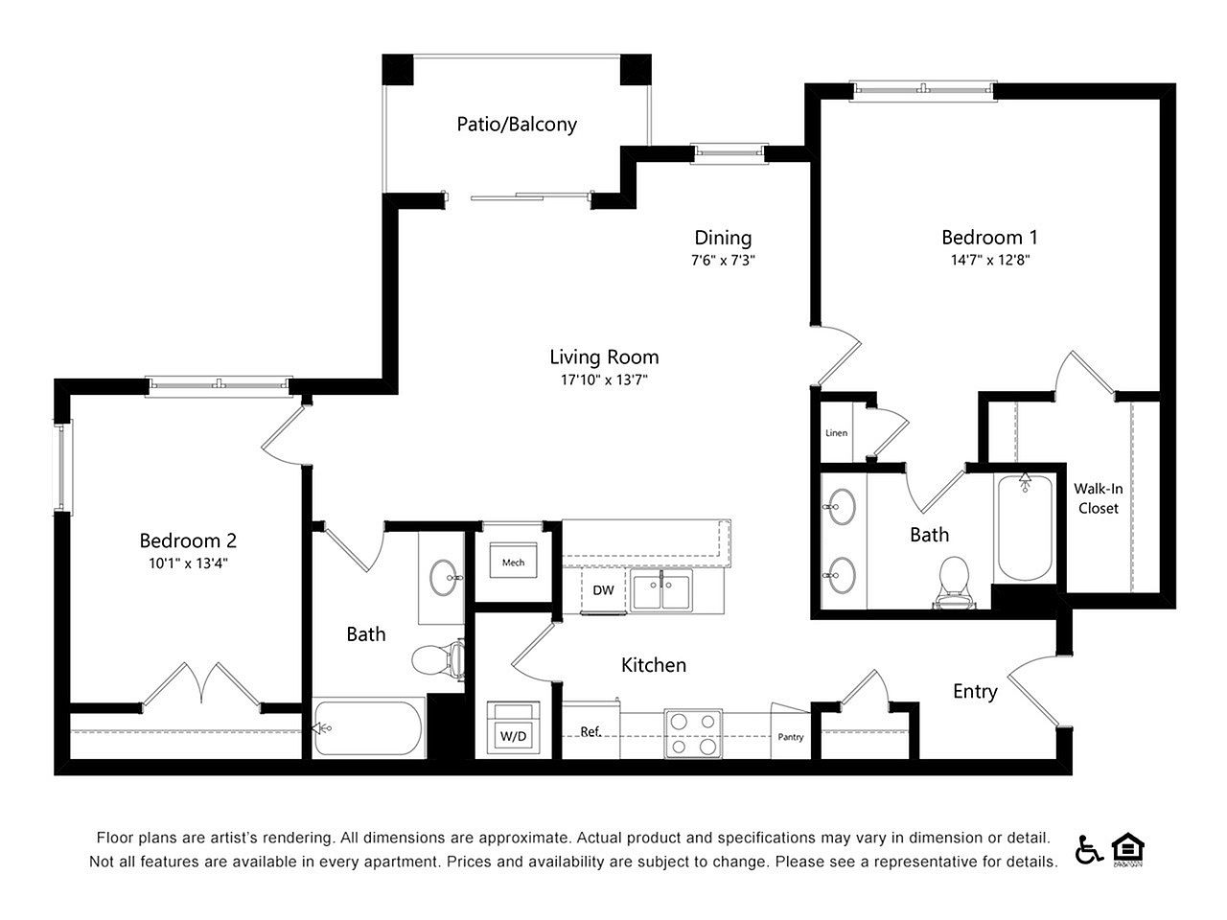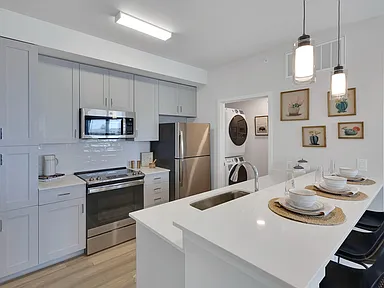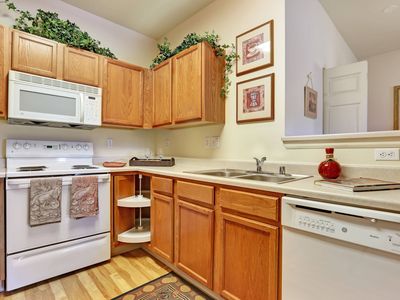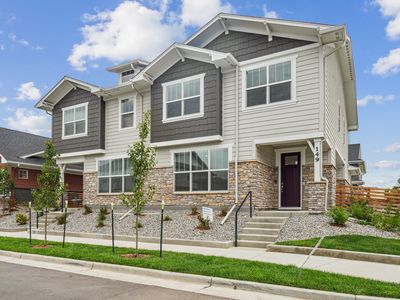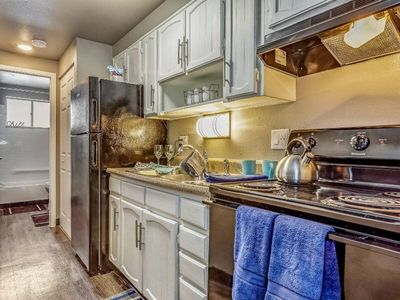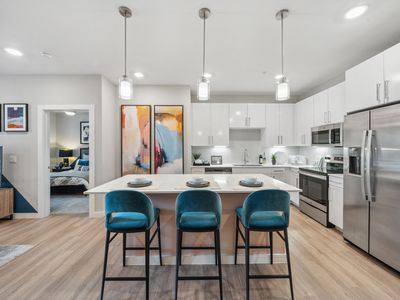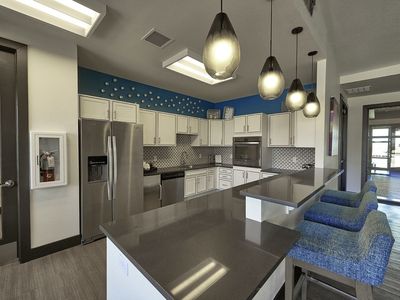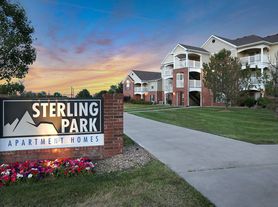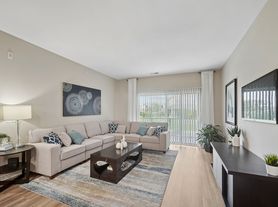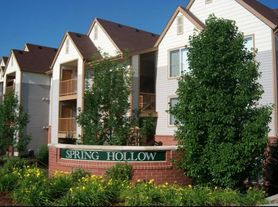20240814_AR_GS-Thayne_645
Available units
This listing now includes required monthly fees in the total monthly price.
Unit , sortable column | Sqft, sortable column | Available, sortable column | Total monthly price, sorted ascending |
|---|---|---|---|
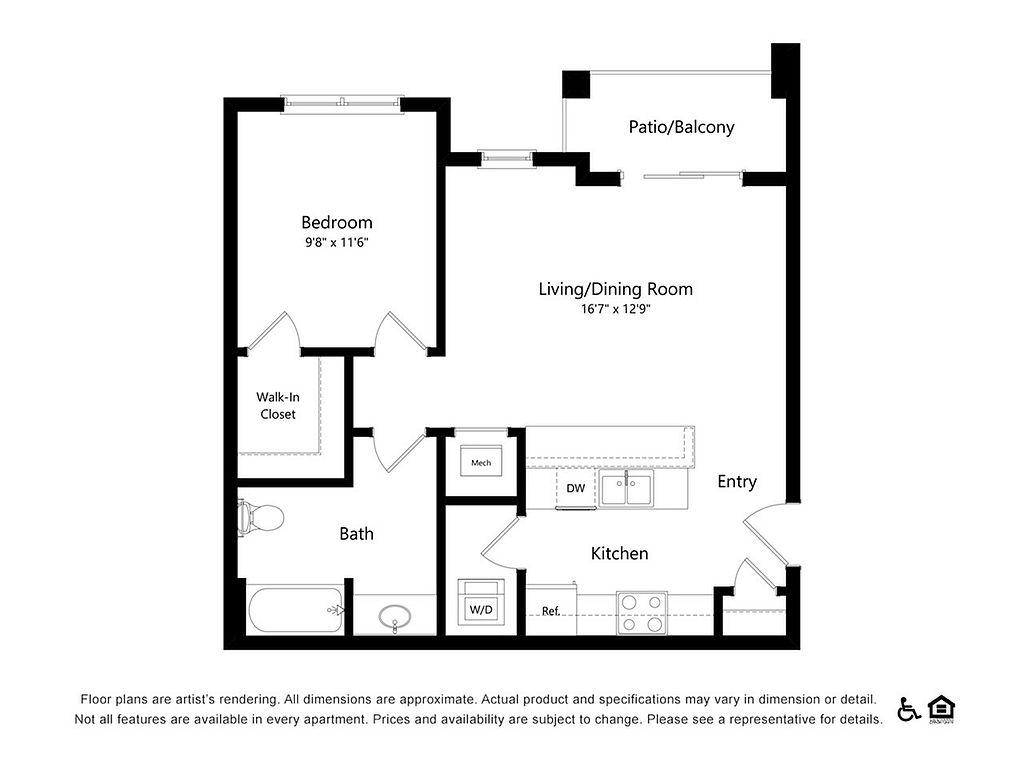 | 679 | Now | $1,573 |
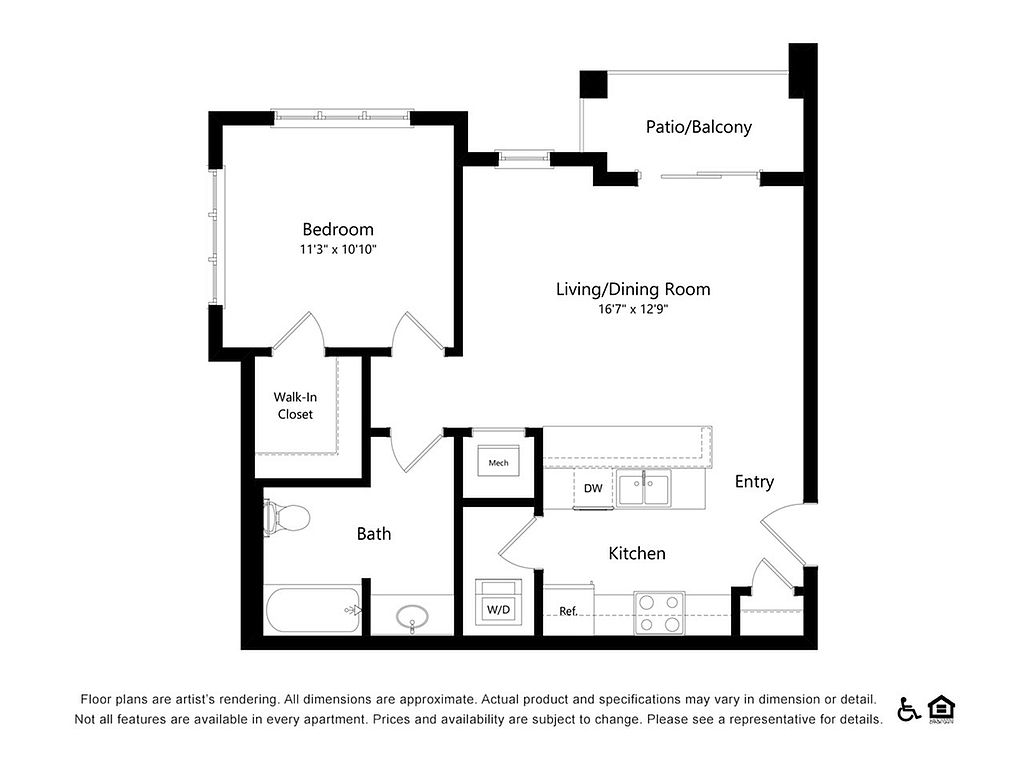 | 690 | Now | $1,579 |
 | 679 | Now | $1,595 |
 | 679 | Now | $1,595 |
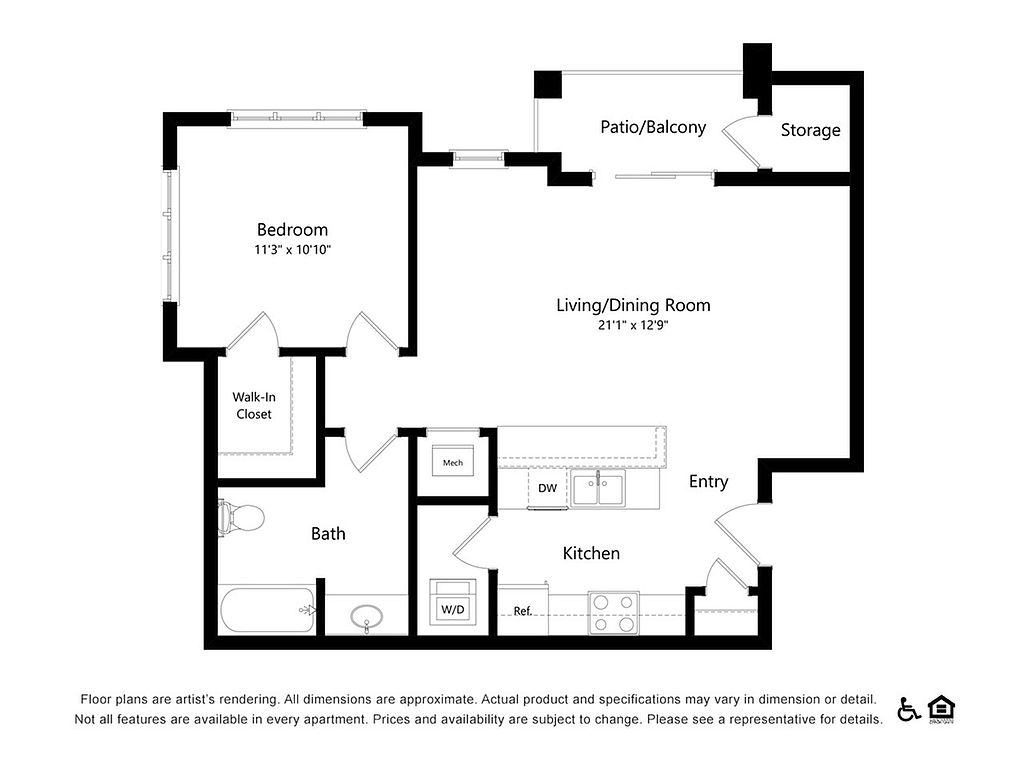 | 752 | Now | $1,639 |
 | 752 | Now | $1,649 |
 | 690 | Now | $1,650 |
 | 690 | Now | $1,675 |
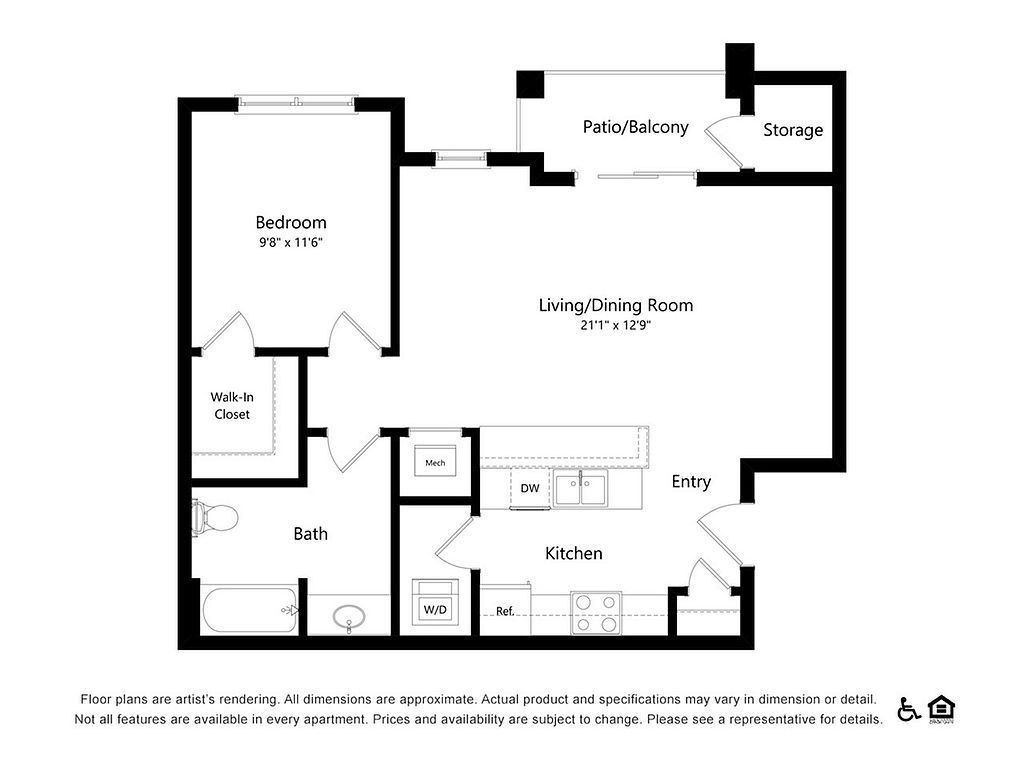 | 733 | Feb 23 | $1,715 |
 | 752 | Now | $1,724 |
 | 679 | Mar 16 | $1,735 |
 | 690 | May 4 | $1,775 |
 | 733 | Mar 9 | $1,810 |
 | 752 | May 5 | $1,825 |
 | 752 | Mar 6 | $1,850 |
What's special
Videos
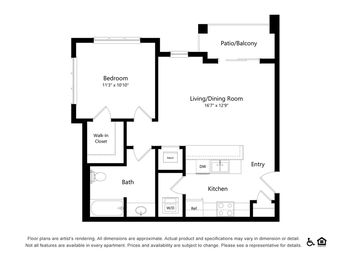 A3 Floor Plan - *331
A3 Floor Plan - *331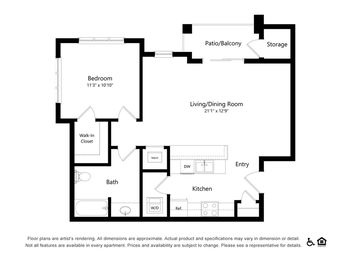 A5 Floor Plan - *333
A5 Floor Plan - *333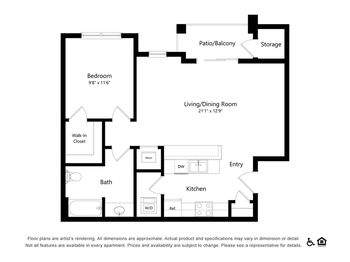 A4 Floor Plan - *334
A4 Floor Plan - *334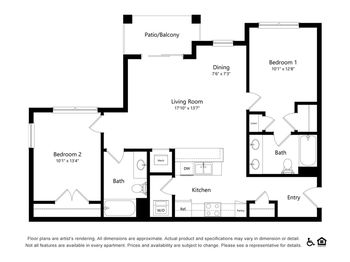 B2 Floor Plan - *135
B2 Floor Plan - *135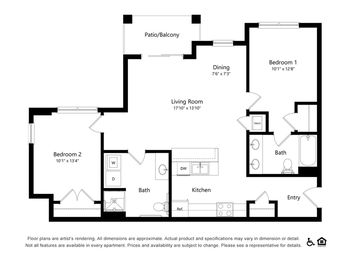 B3 Floor Plan - *136
B3 Floor Plan - *136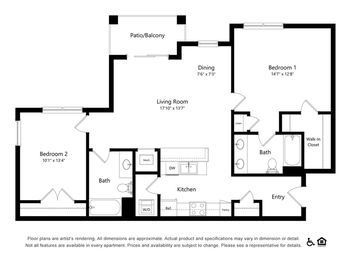 B5 Floor Plan - *138
B5 Floor Plan - *138
Property map
Tap on any highlighted unit to view details on availability and pricing
Facts, features & policies
Building Amenities
Community Rooms
- Fitness Center: Fitness and Wellness Studio
Other
- In Unit: Washer and dryer in all homes
- Swimming Pool: Pool with lounge furniture, firepits and kitchen
Services & facilities
- On-Site Maintenance
- Storage Space: Additional Storage Available
Unit Features
Appliances
- Dryer: Washer and dryer in all homes
- Washer: Washer and dryer in all homes
Cooling
- Central Air Conditioning: Central Air Conditioning and Heating
Other
- High-end Appliances: Efficient, stainless steel appliances
- Light Maplewood Wood-Style Flooring
- Oversized Windows
- Quartz Countertops
Policies
Lease terms
- 12 months, 13 months, 14 months, 15 months, 16 months, 17 months, 18 months
Pet essentials
- DogsAllowedNumber allowed2Monthly dog rent$35Dog deposit$300
- CatsAllowedNumber allowed2Monthly cat rent$35Cat deposit$300
Special Features
- Coffee And Herbal Tea Bar
- Four Picnic Areas Equipped With Grills And Seating
- Pets Allowed: Expansive dog park onsite
- Recreational Paths Throughout The 12-Acre Property
Neighborhood: 80601
Areas of interest
Use our interactive map to explore the neighborhood and see how it matches your interests.
Travel times
Walk, Transit & Bike Scores
Nearby schools in Brighton
GreatSchools rating
- 2/10Overland Trail Middle SchoolGrades: 6-8Distance: 1.8 mi
- 5/10Foundations AcademyGrades: K-8Distance: 0.8 mi
- 5/10Brighton High SchoolGrades: 9-12Distance: 2.4 mi
Frequently asked questions
Thayne has a walk score of 7, it's car-dependent.
Thayne has a transit score of 19, it has minimal transit.
The schools assigned to Thayne include Overland Trail Middle School, Foundations Academy, and Brighton High School.
Yes, Thayne has in-unit laundry for some or all of the units.
Thayne is in the 80601 neighborhood in Brighton, CO.
A maximum of 2 dogs are allowed per unit. To have a dog at Thayne there is a required deposit of $300. This building has monthly fee of $35 for dogs. A maximum of 2 cats are allowed per unit. To have a cat at Thayne there is a required deposit of $300. This building has monthly fee of $35 for cats.
Yes, 3D and virtual tours are available for Thayne.
Applicant has the right to provide Thayne with a Portable Tenant Screening Report (PTSR), as defined in §38-12-902(2.5), Colorado Revised Statutes; and 2) if Applicant provides Thayne with a PTSR, Thayne is prohibited from: a) charging Applicant a rental application fee; or b) charging Applicant a fee for Thayne to access or use the PTSR. Thayne may limit acceptance of PTSRs to those that are not more than 30 days old. Confirm PTSR requirements directly with Thayne.
