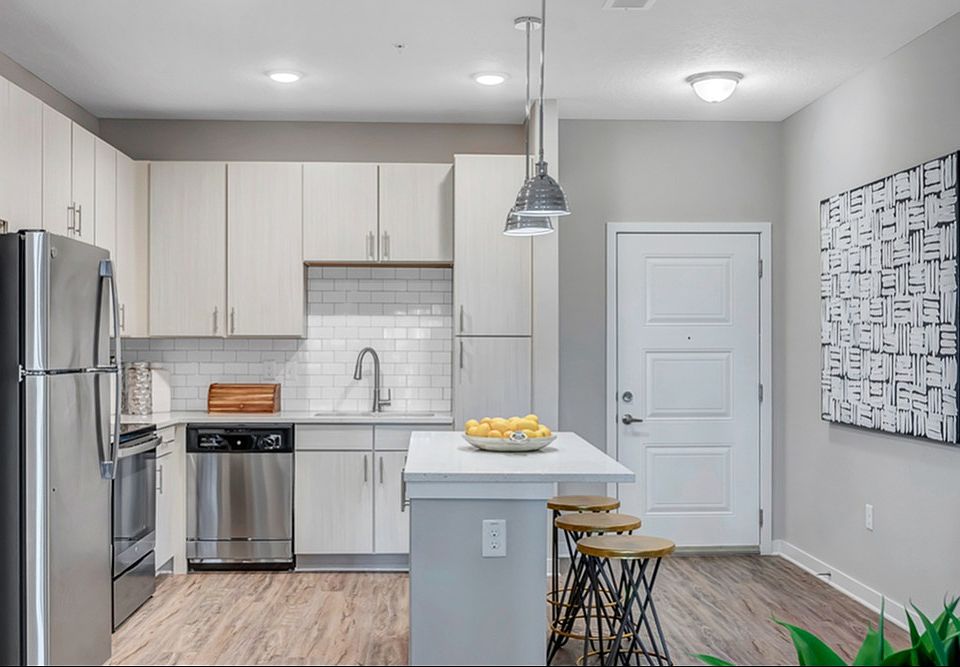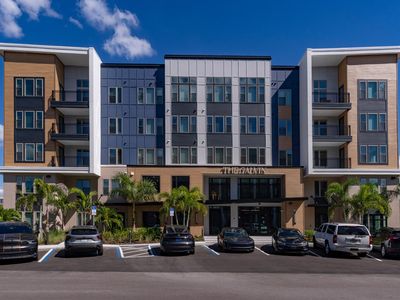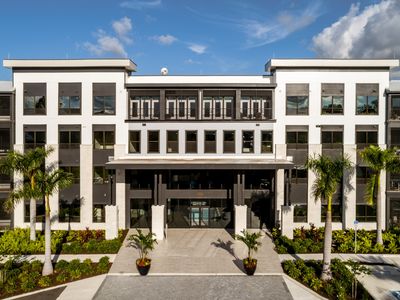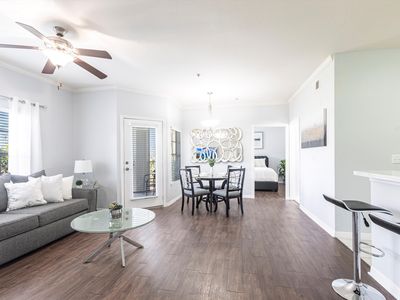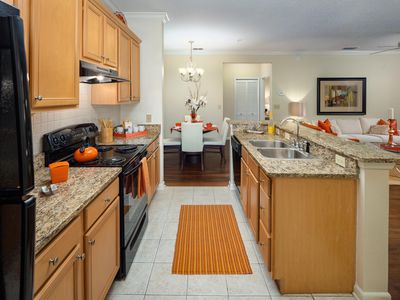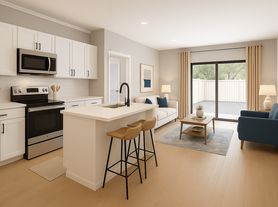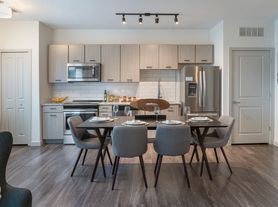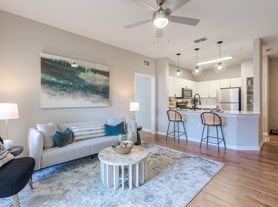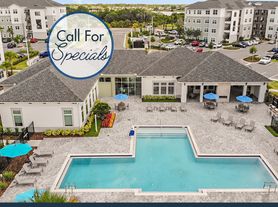
- Special offer! $200 Off Move In Fees: Receive $200 off move-in fees with an approved application!Expires December 31, 2025
- One Month Free!: Receive One Month Free (Base Rent - applied to 2nd full month of lease term) for 12+15-month lease terms only.Expires December 31, 2025
Available units
Unit , sortable column | Sqft, sortable column | Available, sortable column | Base rent, sorted ascending |
|---|---|---|---|
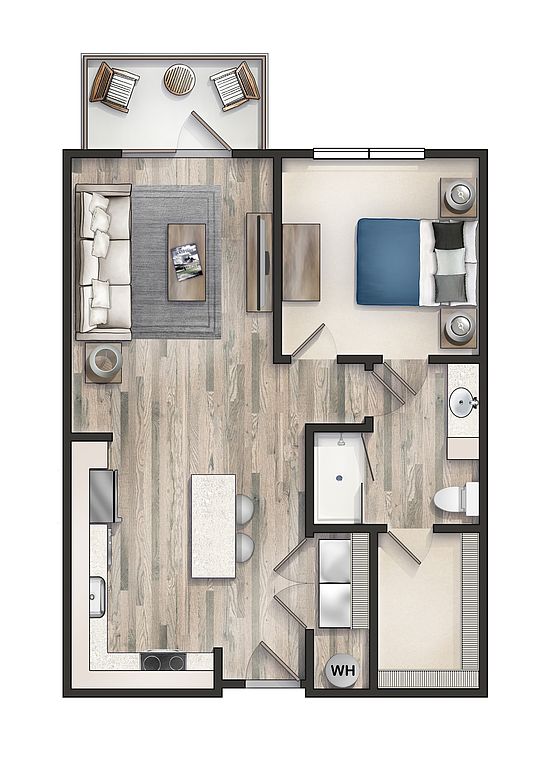 | 698 | Now | $1,715 |
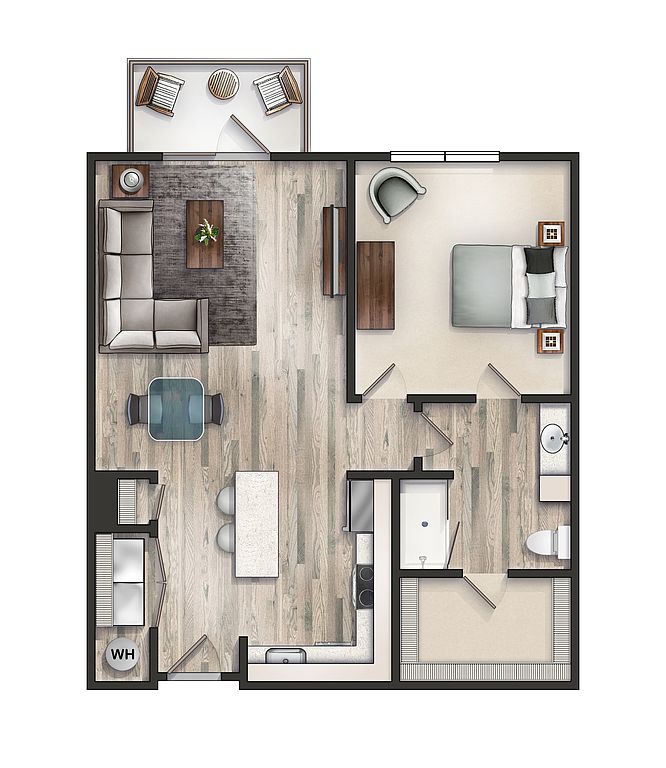 | 823 | Now | $1,742 |
 | 823 | Now | $1,747 |
 | 823 | Now | $1,747 |
 | 823 | Now | $1,757 |
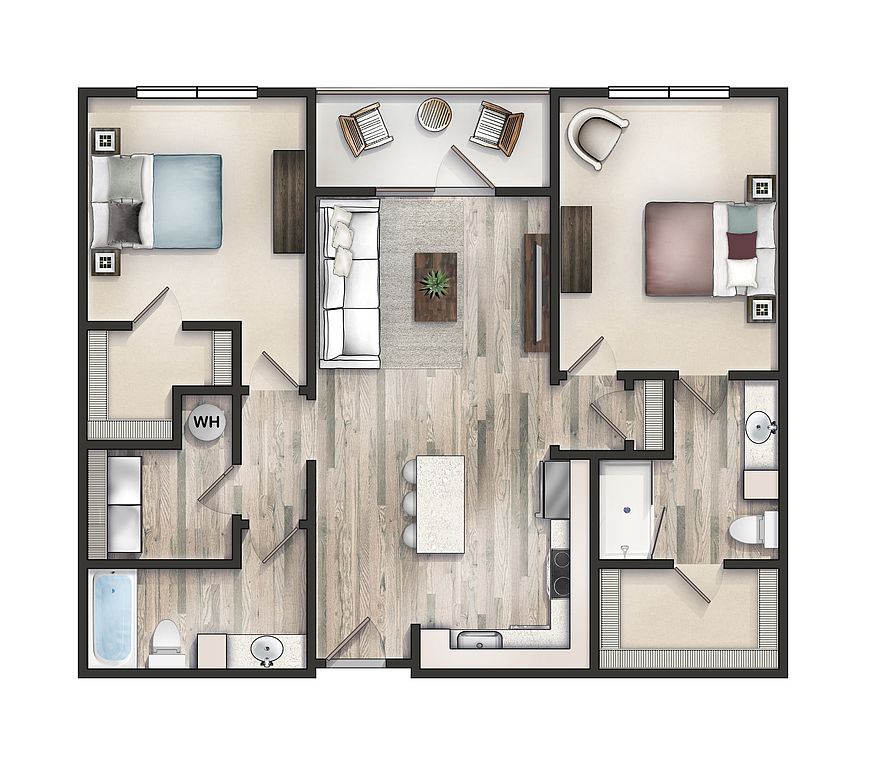 | 1,019 | Now | $1,878 |
 | 1,019 | Now | $1,879 |
 | 1,019 | Dec 23 | $1,910 |
 | 1,019 | Now | $1,928 |
 | 1,019 | Now | $1,935 |
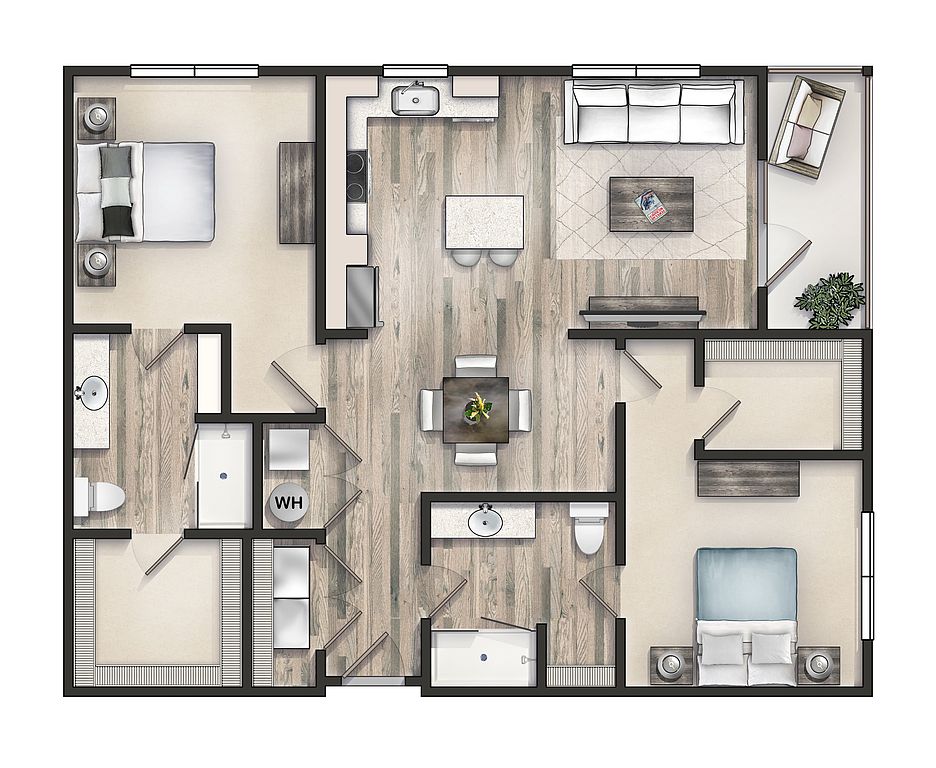 | 1,091 | Now | $1,955 |
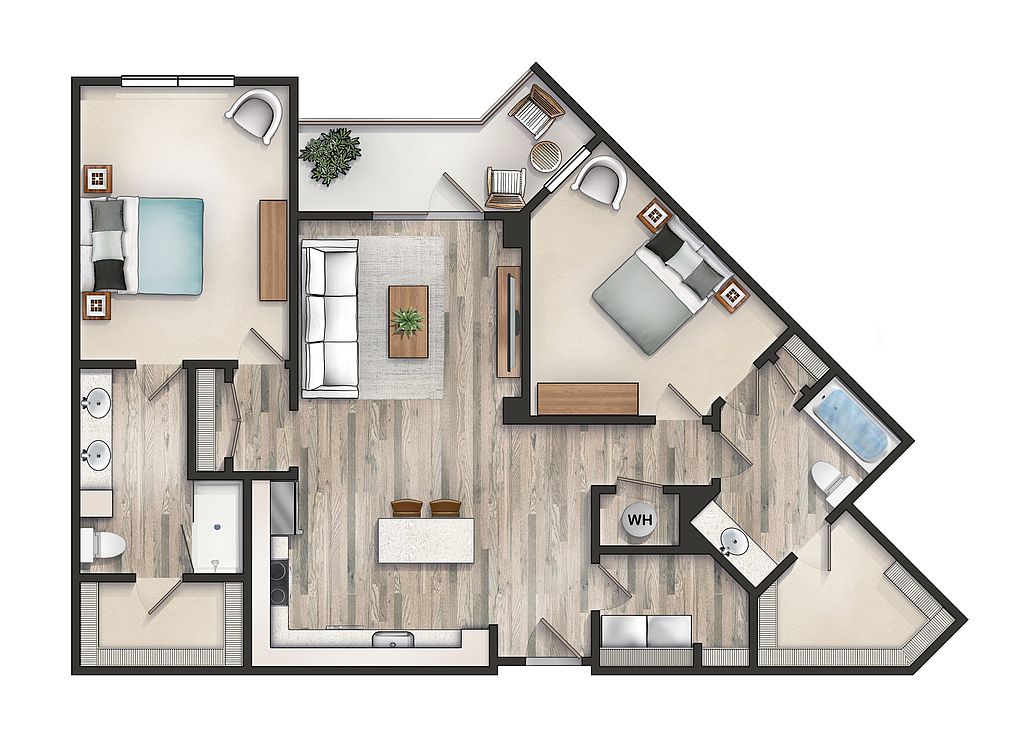 | 1,172 | Now | $1,965 |
 | 1,172 | Now | $1,965 |
 | 1,091 | Now | $1,975 |
 | 1,172 | Now | $1,979 |
What's special
3D tours
 Zillow 3D Tour 1
Zillow 3D Tour 1 Zillow 3D Tour 2
Zillow 3D Tour 2 Zillow 3D Tour 3
Zillow 3D Tour 3 Business Center
Business Center Pool 1
Pool 1 Clubhouse
Clubhouse Bonavista Model
Bonavista Model Fitness Center
Fitness Center Pet Center
Pet Center Leasing Office
Leasing Office Leasing Office
Leasing Office Pool 2
Pool 2
| Day | Open hours |
|---|---|
| Mon - Fri: | 9 am - 5:30 pm |
| Sat: | 10 am - 2 pm |
| Sun: | Closed |
Property map
Tap on any highlighted unit to view details on availability and pricing
Facts, features & policies
Building Amenities
Community Rooms
- Business Center: Business Center with iMac & PC
- Club House
- Fitness Center
Other
- In Unit: In-Home Washer & Dryer
- Swimming Pool: Two Resort-style Saltwater Pools w/Sun Shelf
Outdoor common areas
- Barbecue: Outdoor Kitchen with Grilling & Dining Terrace
- Patio: Screen Patios & Balconies
Security
- Controlled Access: Elevators & Stairwell controlled access
Unit Features
Appliances
- Dryer: In-Home Washer & Dryer
- Washer: In-Home Washer & Dryer
Cooling
- Ceiling Fan: Ceiling Fan in Living Rooms
- Central Air Conditioning: Central Heat & Air
Other
- * In Select Homes
- 1 & 2 Bedroom Carriage Homes
- 1, 2, & 3 Bedroom Apartment Homes
- Attached Pet Yards*
- Brushed Nickel Hardware
- Chef Inspired Kitchens With Quartz Countertops
- Ge Stainless Steel Appliances
- Goose Neck Faucet With Attached Sprayer
- Patio Balcony: Screen Patios & Balconies
- Pet Friendly Apartment Homes
- Spacious Closets & Pantries
- Subway Tiled Kitchen Backsplash
- Tiled Walk-in Showers With Glass Doors*
- Vanities With Double Sinks*
- Weathered Barnwood Designed Plank Flooring
Policies
Parking
- Garage: Detached & Attached Garages w/Storage
Lease terms
- 7 months, 9 months, 12 months, 15 months
Pet essentials
- DogsAllowedNumber allowed2Weight limit (lbs.)50Monthly dog rent$25One-time dog fee$250
- CatsAllowedNumber allowed2Weight limit (lbs.)50Monthly cat rent$15One-time cat fee$200
- OtherOther are not allowed
Restrictions
Special Features
- 24-hour Emergency Maintenance: 24/7 Emergency Maintenance
- Accepts Electronic Payments: Online Customer Service Includes Rent Pay
- Complimentary Fitness Classes
- Door-to-door Trash Removal
- Fire Pits With Seating
- Pet Care: Dog Spa
- Pets Allowed: Pet Friendly
- Two Dog Parks
Neighborhood: 33511
Areas of interest
Use our interactive map to explore the neighborhood and see how it matches your interests.
Travel times
Walk, Transit & Bike Scores
Nearby schools in Brandon
GreatSchools rating
- 7/10Lamb ElementaryGrades: PK-5Distance: 3.8 mi
- 3/10Spoto High SchoolGrades: 9-12Distance: 3.7 mi
Frequently asked questions
Nexus Brandon Apartments has a walk score of 58, it's somewhat walkable.
The schools assigned to Nexus Brandon Apartments include Lamb Elementary and Spoto High School.
Yes, Nexus Brandon Apartments has in-unit laundry for some or all of the units.
Nexus Brandon Apartments is in the 33511 neighborhood in Brandon, FL.
Dogs are allowed, with a maximum weight restriction of 50lbs. A maximum of 2 dogs are allowed per unit. This building has a one time fee of $250 and monthly fee of $25 for dogs. Cats are allowed, with a maximum weight restriction of 50lbs. A maximum of 2 cats are allowed per unit. This building has a one time fee of $200 and monthly fee of $15 for cats. Other pets are not allowed.
Yes, 3D and virtual tours are available for Nexus Brandon Apartments.
