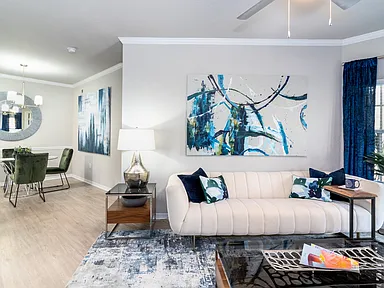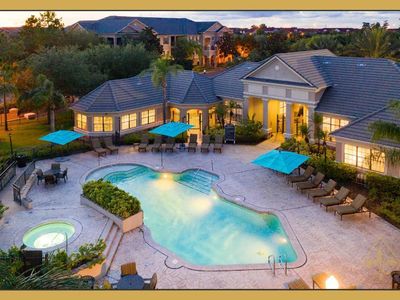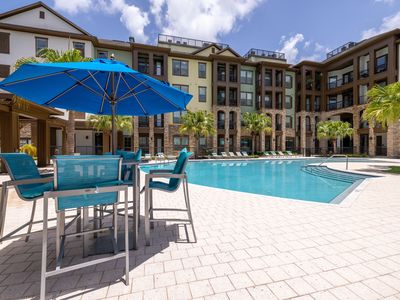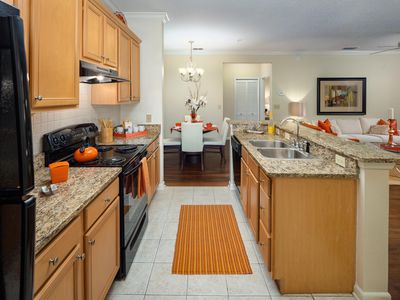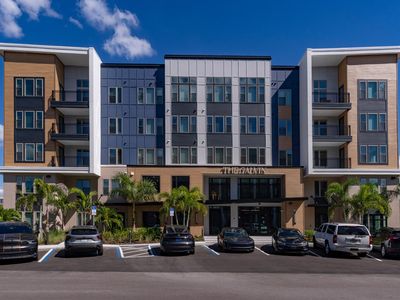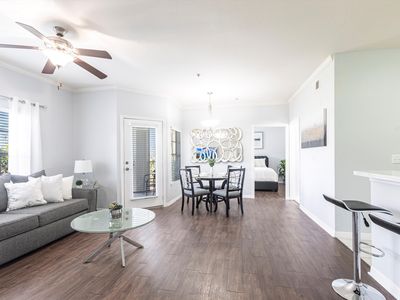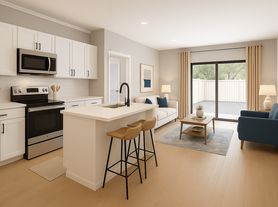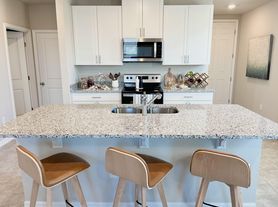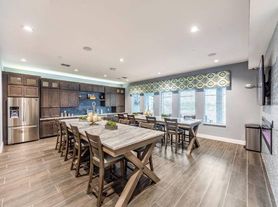Lucerne at Lake Brandon Apartments offers newly renovated 1-, 2-, and 3-bedroom apartments in Brandon, FL, within the Hillsborough County Public Schools district. Community amenities include a resort-style swimming pool with heated spa, fitness center, community clubhouse with business center, outdoor grill and picnic area, playground, car care center, and available detached garage parking and storage space. These pet-friendly apartments welcome up to two pets and feature a private off-leash dog park and pet spa. Select floor plans include walk-in closets, large bathrooms, linen and pantry storage, hardwood-style flooring, patios or balconies, and in-home washers and dryers. Located approximately 10 miles east of Tampa.
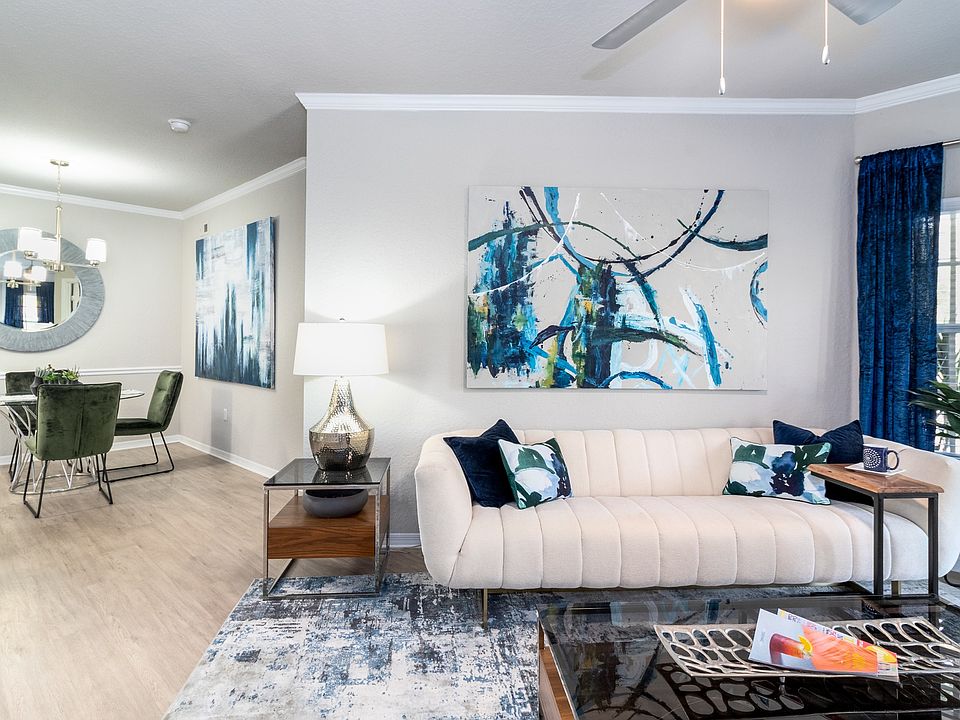
Special offer
- Special offer! Fall into Savings: Up to $1,000 off and Reduced Rates!: Restrictions Apply.Expires December 13, 2025
Apartment building
1-3 beds
Pet-friendly
Garage parking
In-unit laundry (W/D)
Available units
Price may not include required fees and charges
Price may not include required fees and charges.
Unit , sortable column | Sqft, sortable column | Available, sortable column | Base rent, sorted ascending |
|---|---|---|---|
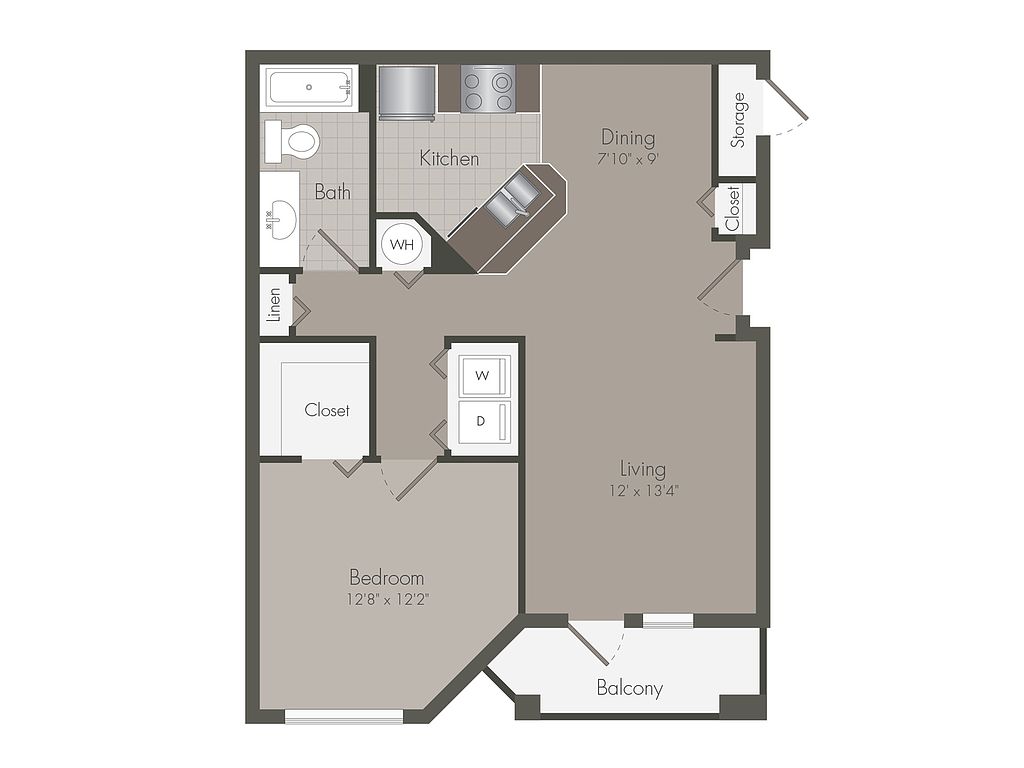 | 843 | Now | $1,549 |
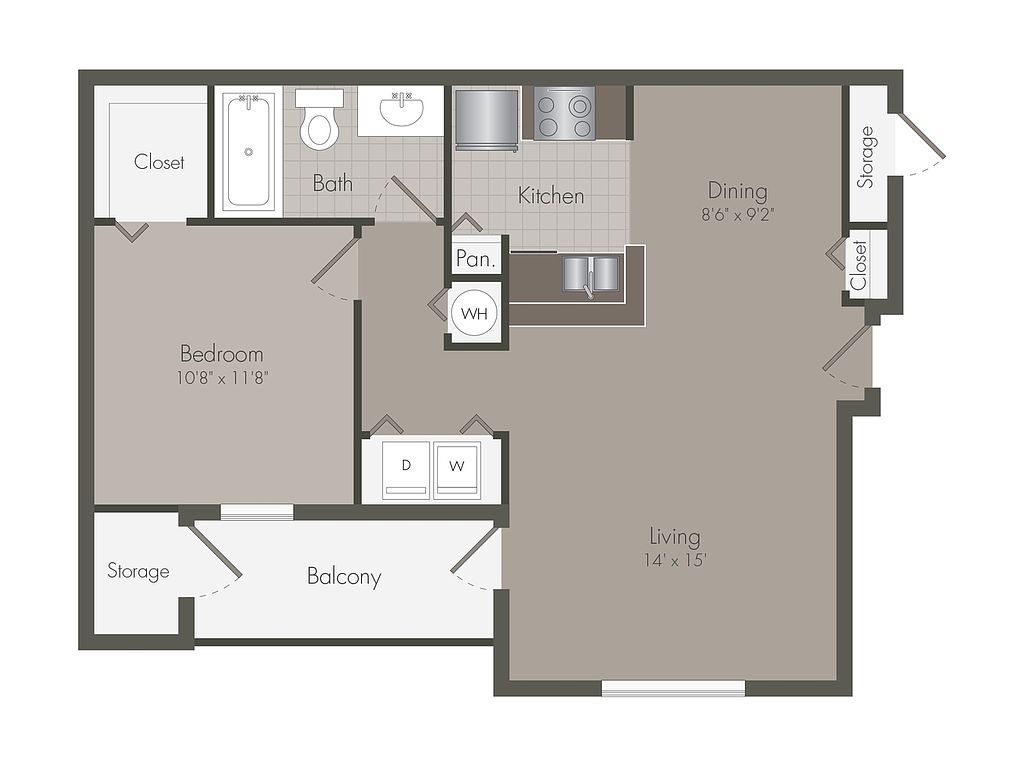 | 812 | Jan 23 | $1,549 |
 | 812 | Feb 6 | $1,599 |
 | 843 | Now | $1,609 |
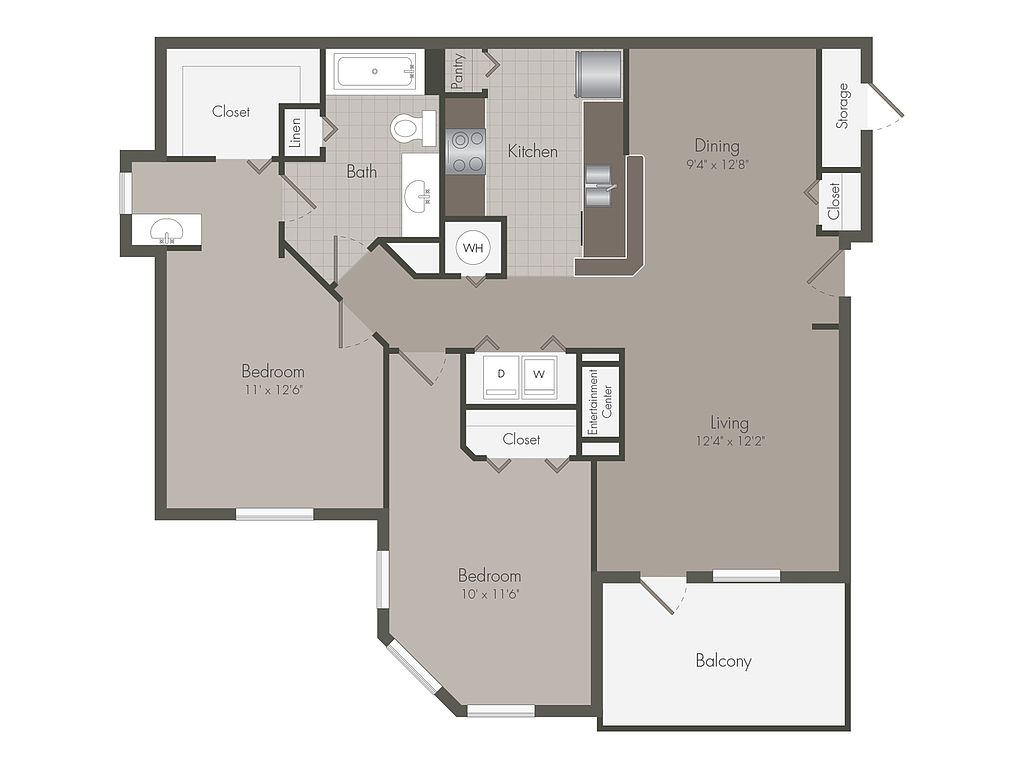 | 1,090 | Now | $1,700 |
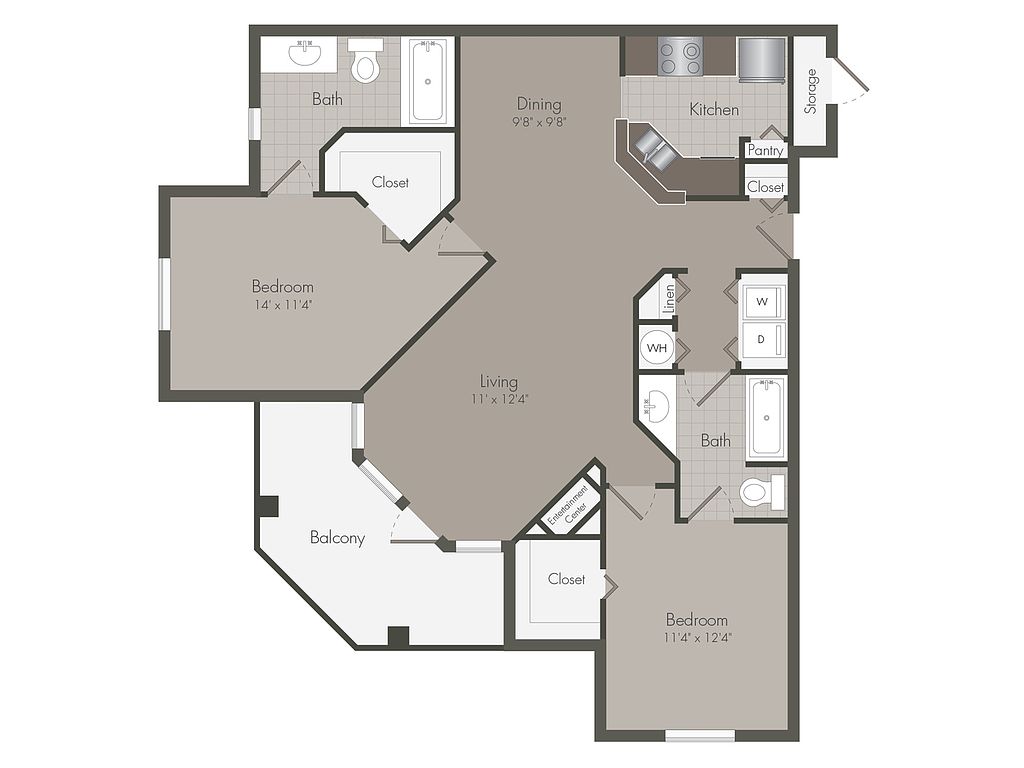 | 1,289 | Dec 16 | $1,843 |
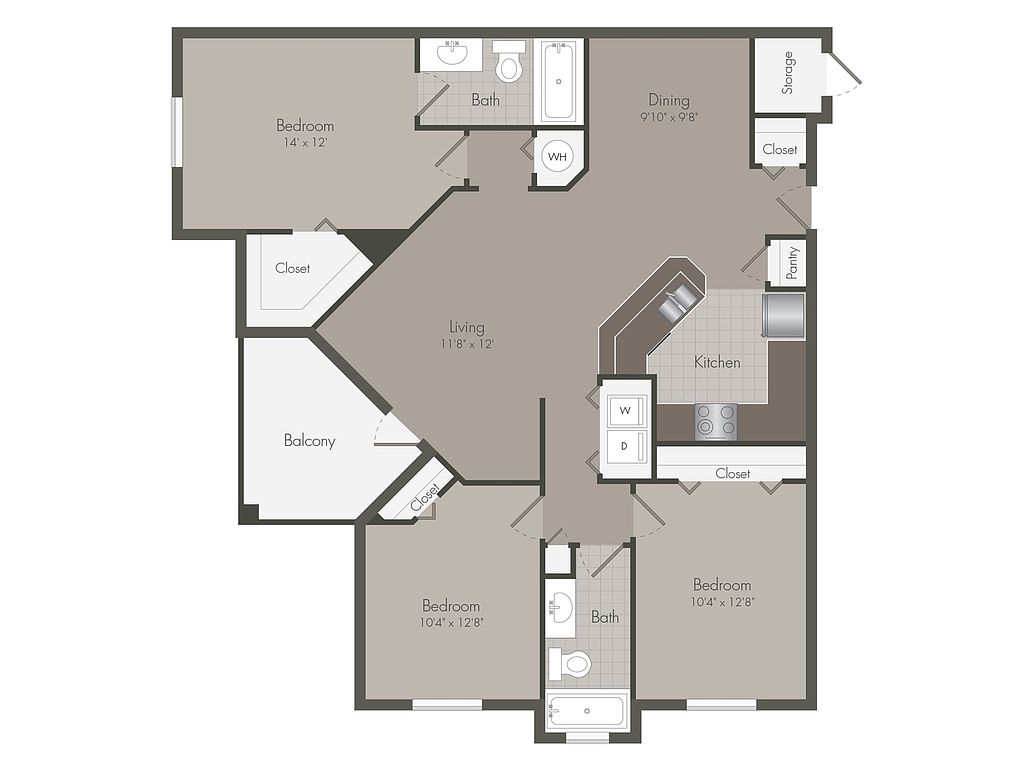 | 1,377 | Now | $2,033 |
 | 1,377 | Dec 26 | $2,083 |
 | 1,377 | Now | $2,143 |
 | 1,377 | Feb 6 | $2,143 |
What's special
Stainless steel appliances
Office hours
| Day | Open hours |
|---|---|
| Mon - Fri: | 9 am - 6 pm |
| Sat: | 10 am - 5 pm |
| Sun: | Closed |
Property map
Tap on any highlighted unit to view details on availability and pricing
Use ctrl + scroll to zoom the map
Facts, features & policies
Building Amenities
Community Rooms
- Business Center
- Club House: Community Clubhouse with Coffee Station
- Fitness Center
Other
- In Unit: Full Size Washer and Dryer
- Swimming Pool: Resort-Style Swimming Pool with Heated Spa
Outdoor common areas
- Patio: Outdoor Grill & Picnic Area
- Playground
Services & facilities
- Bicycle Storage: Bike Racks
- Online Rent Payment: Online Resident Portal
- Pet Park: Private Off-Leash Dog Park
- Storage Space: Contact Leasing Professional for Details
Unit Features
Appliances
- Dryer: Full Size Washer and Dryer
- Washer: Full Size Washer and Dryer
Other
- Disability Access: Select Apartment Homes
- Granite Countertops: Granite Countertops with Tile Backsplash
- Hardwood Floor: Gorgeous Hardwood-Style Flooring
- High-end Appliances: Stainless Steel Appliance Package
- Large Bathroom With Garden-style Tubs: Select Apartment Homes
- Large Closets: Spacious Floor Plans and Walk-In Closets
- Linen And Pantry Storage: Select Apartment Homes
- Patio Balcony: Outdoor Grill & Picnic Area
- Private Patio: Lanai with French Doors
- Renovated: Newly Renovated Apartments
Policies
Parking
- Garage: Select Apartment Homes
Lease terms
- 7 months, 8 months, 9 months, 10 months, 11 months, 12 months, 13 months, 14 months, 15 months, 16 months
Pet essentials
- OtherAllowedNumber allowed2Monthly pet rent$30One-time pet fee$400
Restrictions
Breed restrictions apply.
Pet amenities
Pet Park: Private Off-Leash Dog Park
Special Features
- Car Care Center
- Pet Care: BRAND NEW
Neighborhood: 33511
Areas of interest
Use our interactive map to explore the neighborhood and see how it matches your interests.
Travel times
Walk, Transit & Bike Scores
Walk Score®
/ 100
Car-DependentBike Score®
/ 100
BikeableNear Lucerne at Lake Brandon Apartments
- 8, 31 and 570 are a 5-minute walk away.
Nearby schools in Brandon
GreatSchools rating
- 7/10Lamb ElementaryGrades: PK-5Distance: 3.2 mi
- 3/10Spoto High SchoolGrades: 9-12Distance: 2.9 mi
Frequently asked questions
What is the walk score of Lucerne at Lake Brandon Apartments?
Lucerne at Lake Brandon Apartments has a walk score of 12, it's car-dependent.
What schools are assigned to Lucerne at Lake Brandon Apartments?
The schools assigned to Lucerne at Lake Brandon Apartments include Lamb Elementary and Spoto High School.
Does Lucerne at Lake Brandon Apartments have in-unit laundry?
Yes, Lucerne at Lake Brandon Apartments has in-unit laundry for some or all of the units.
What neighborhood is Lucerne at Lake Brandon Apartments in?
Lucerne at Lake Brandon Apartments is in the 33511 neighborhood in Brandon, FL.
What are Lucerne at Lake Brandon Apartments's policies on pets?
A maximum of 2 other pets are allowed per unit. This building has a one time fee of $400 and monthly fee of $30 for other pets.
Does Lucerne at Lake Brandon Apartments have virtual tours available?
Yes, 3D and virtual tours are available for Lucerne at Lake Brandon Apartments.
Your dream apartment is waitingFive new units were recently added to this listing.

